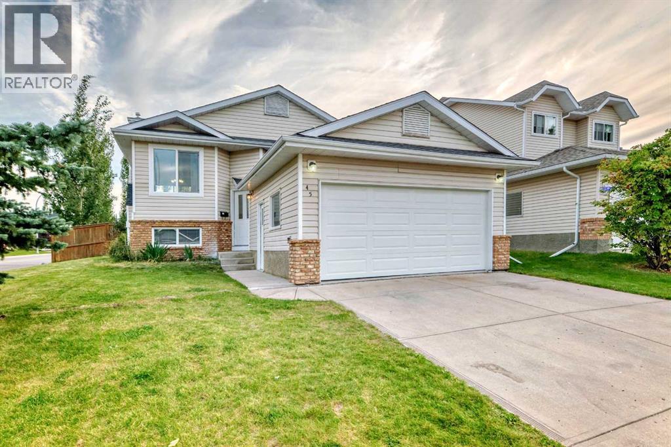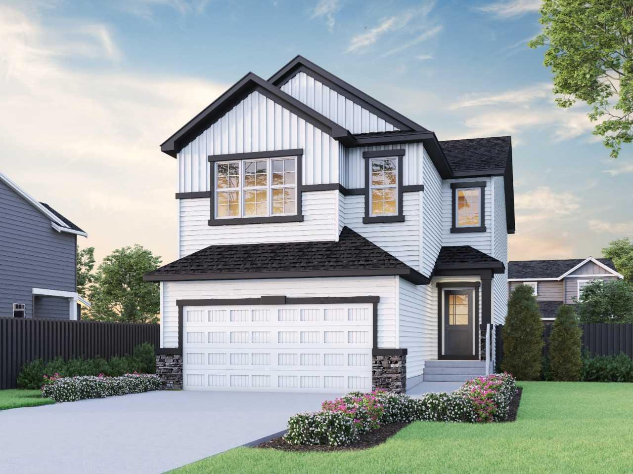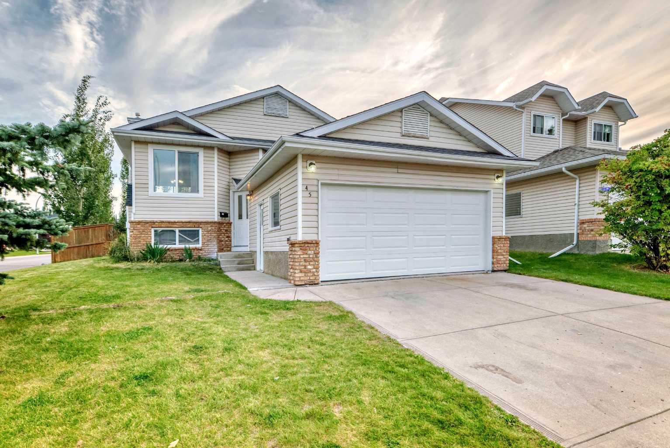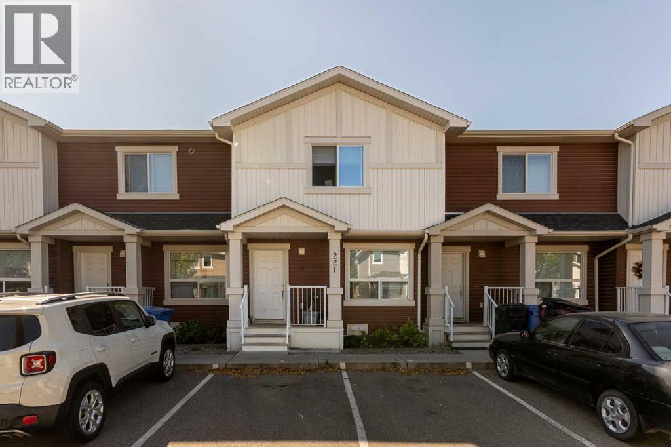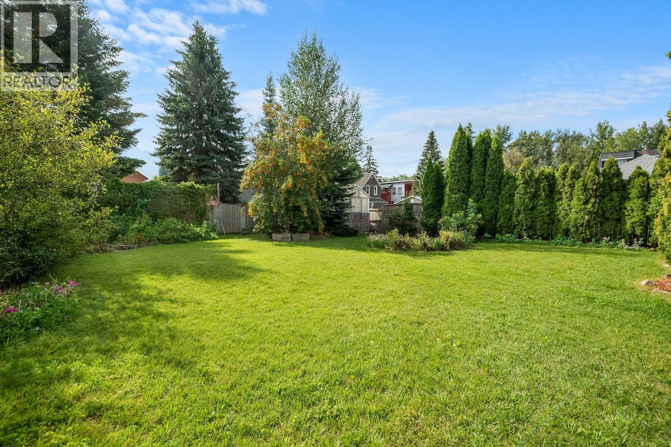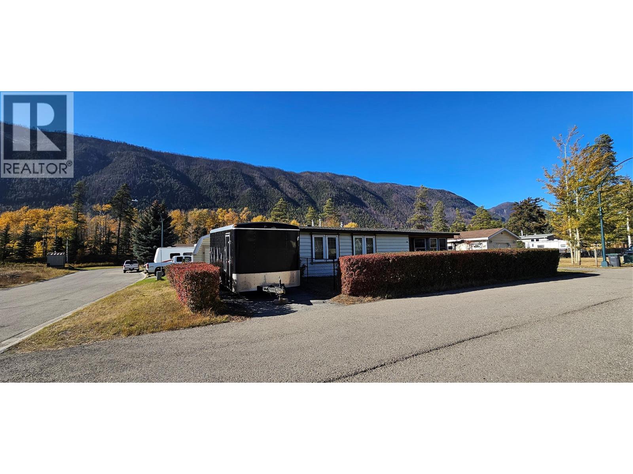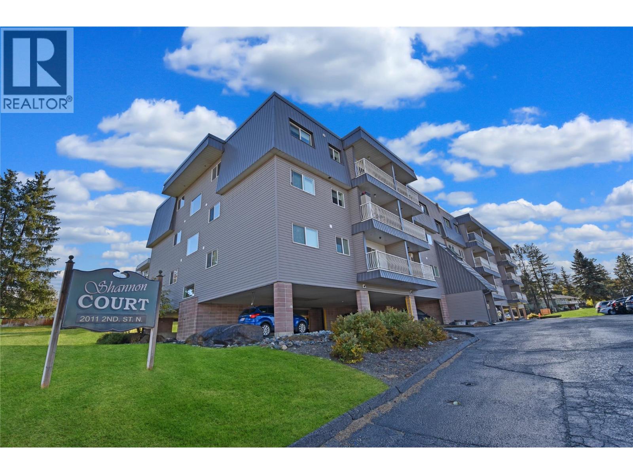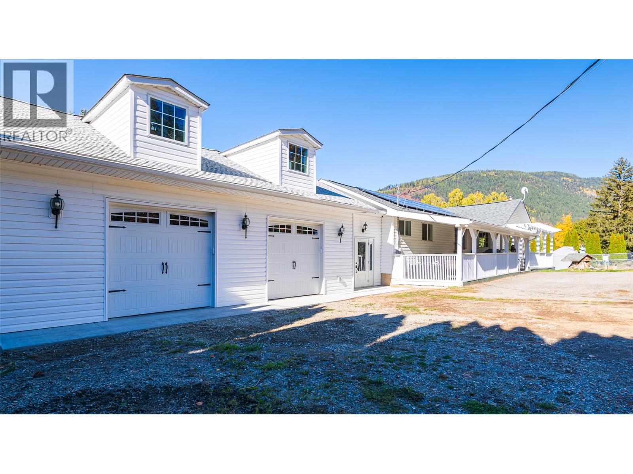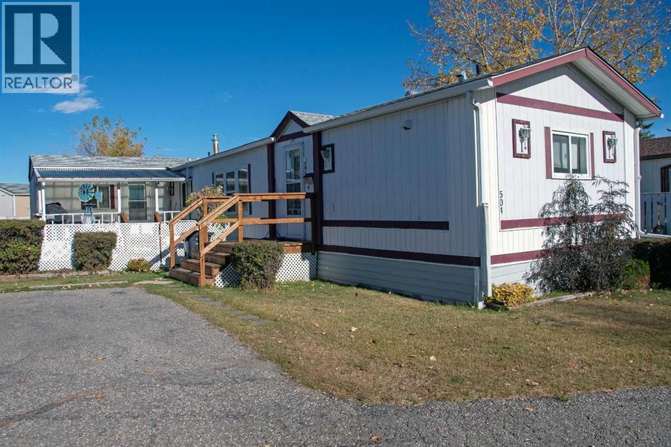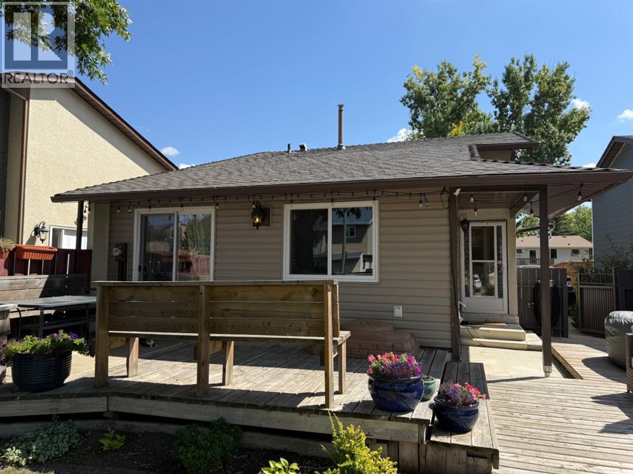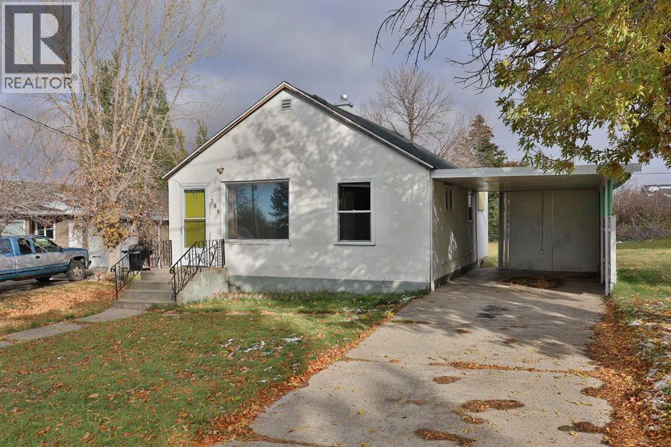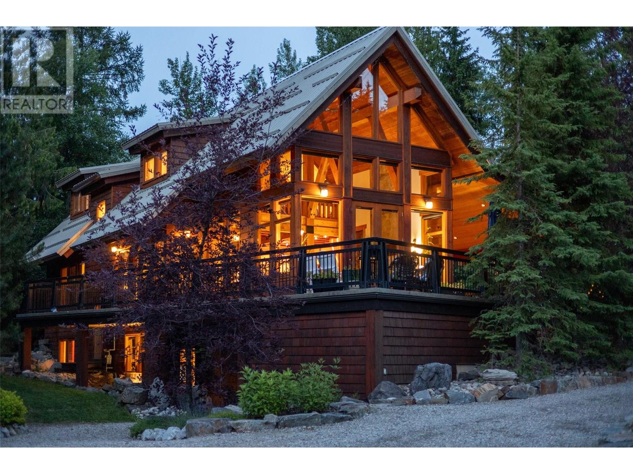
20 Alpine Trail Cres
20 Alpine Trail Cres
Highlights
Description
- Home value ($/Sqft)$642/Sqft
- Time on Houseful98 days
- Property typeSingle family
- Median school Score
- Lot size0.32 Acre
- Year built2006
- Mortgage payment
Leave the cookie cutter world of mountain modern behind and discover 20 Alpine Trail Cr. Architecturally designed to be timeless and classic, here you'll find modern with warmth and character. A soaring Great Room with floor to ceiling windows blending with the outside and bring stunning 3 Sisters Mountain views in. Dramatic post and beam in harmony with the trees. Large, yet intimate, dining space with beautiful wood ceiling. A kitchen offering space for both chef and guests to gather around the leathered stone island and discuss the days adventures. Situated in the quiet and friendly Alpine Trail neighbourhood on a landscaped 1/3 acre. lot, you'll find 3,800 square foot build with Fernie's outdoor lifestyle in mind. The two primary suites, four other large bedrooms, five bathrooms, and a spectacular loft space offer lots of space for friends and family. Have gear? There is a huge mudroom on the ground floor and the owners have turned the garage into bike and ski storage heaven. This space could be converted back if needed. Even the outdoor living spaces offer choice, sit on the huge open deck with the big mountain views or share a more cozy setting under the massive covered area. Currently used as a climbing wall, the detached building can be whatever you want it to be. This home is more than walls, windows and a roof, it's a feeling. A lifestyle. It's where dramatic intersects with intimate, a special place to gather and to live. The pictures are great, in person is so much more, welcome home..... (id:63267)
Home overview
- Heat source Electric
- Heat type Baseboard heaters, in floor heating, see remarks
- Sewer/ septic Municipal sewage system
- # total stories 2
- # full baths 4
- # half baths 1
- # total bathrooms 5.0
- # of above grade bedrooms 6
- Subdivision Fernie
- Zoning description Unknown
- Lot dimensions 0.32
- Lot size (acres) 0.32
- Building size 3854
- Listing # 10355838
- Property sub type Single family residence
- Status Active
- Bedroom 5.436m X 3.251m
Level: 2nd - Loft 6.68m X 4.877m
Level: 2nd - Bedroom 5.436m X 3.251m
Level: 2nd - Bathroom (# of pieces - 3) Measurements not available
Level: 2nd - Ensuite bathroom (# of pieces - 4) Measurements not available
Level: Basement - Bathroom (# of pieces - 3) Measurements not available
Level: Basement - Storage 6.706m X 3.962m
Level: Basement - Bedroom 4.75m X 4.674m
Level: Basement - Bedroom 5.283m X 3.531m
Level: Basement - Bedroom 5.283m X 3.531m
Level: Basement - Laundry 2.87m X 1.981m
Level: Basement - Mudroom 4.902m X 4.267m
Level: Basement - Dining room 4.496m X 3.658m
Level: Main - Ensuite bathroom (# of pieces - 4) Measurements not available
Level: Main - Bathroom (# of pieces - 2) Measurements not available
Level: Main - Kitchen 4.496m X 3.962m
Level: Main - Great room 5.715m X 4.826m
Level: Main - Other 3.048m X 2.438m
Level: Main - Primary bedroom 4.369m X 3.886m
Level: Main - Foyer 3.226m X 1.981m
Level: Main
- Listing source url Https://www.realtor.ca/real-estate/28602157/20-alpine-trail-crescent-fernie-fernie
- Listing type identifier Idx

$-6,600
/ Month

