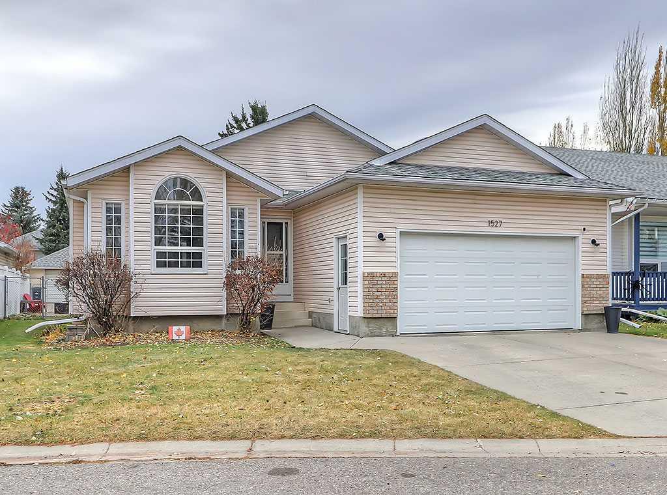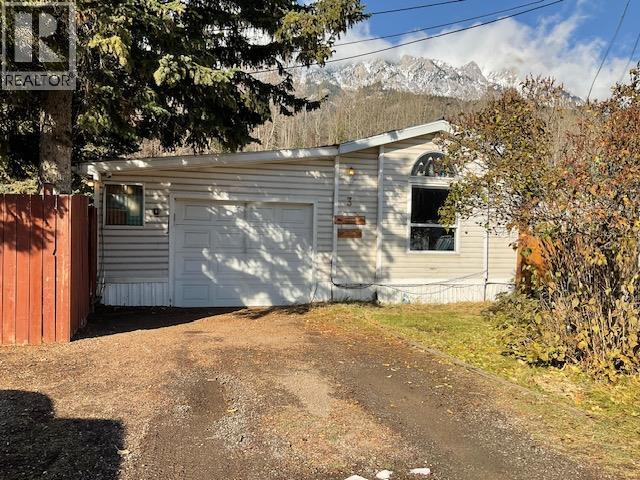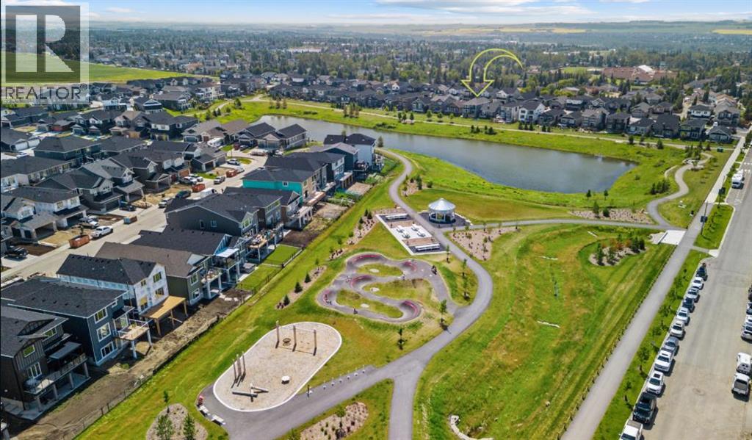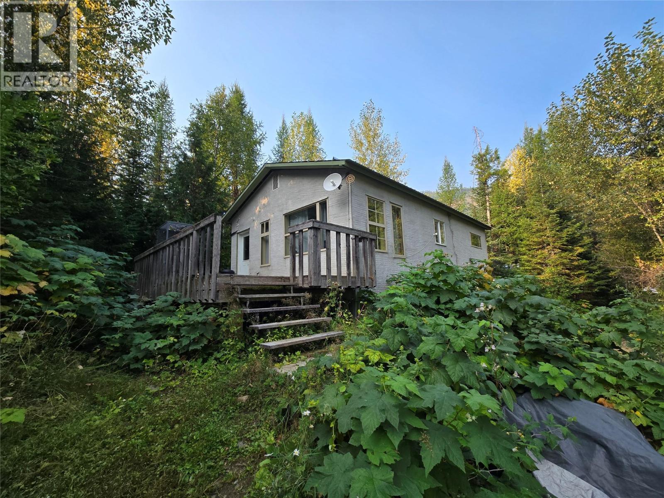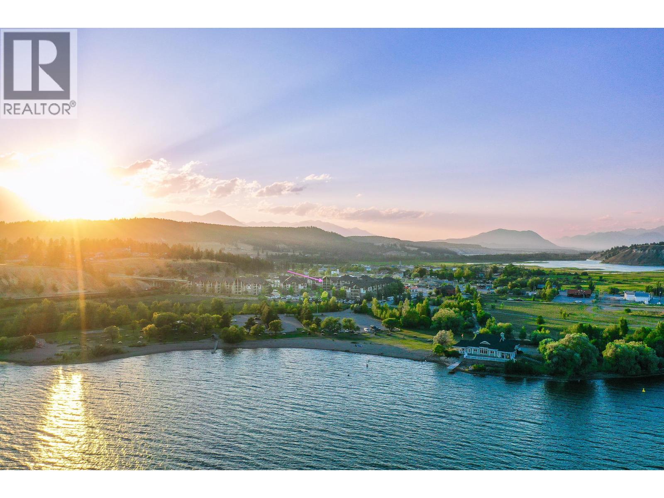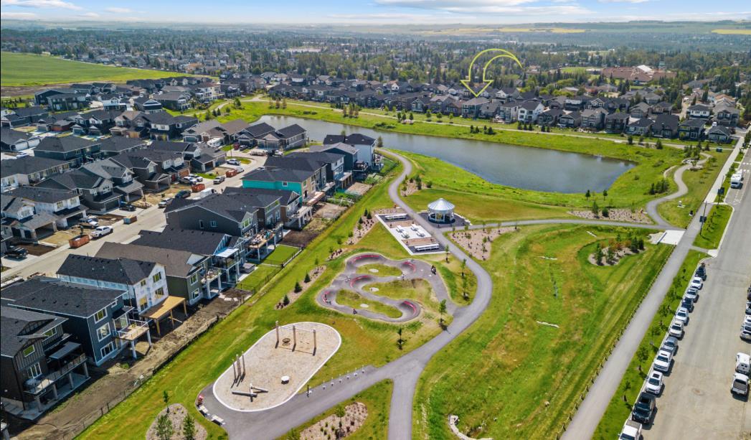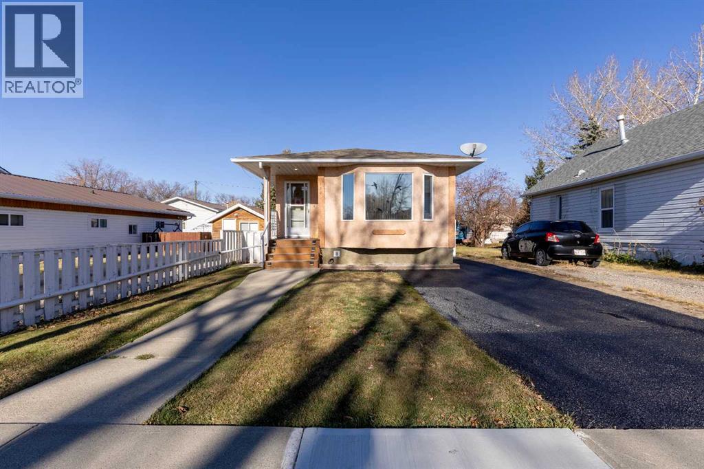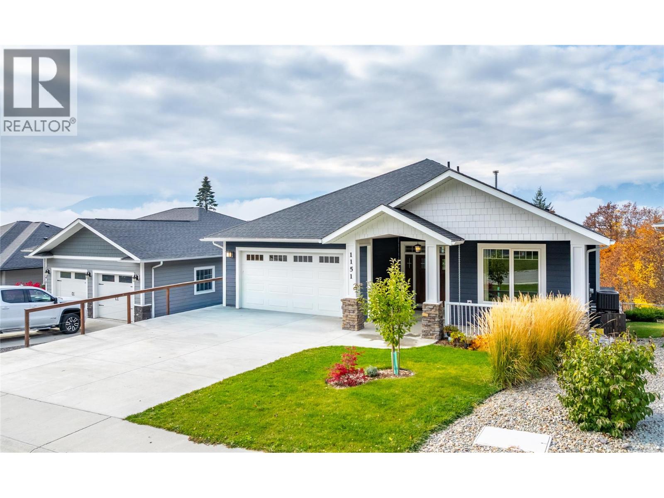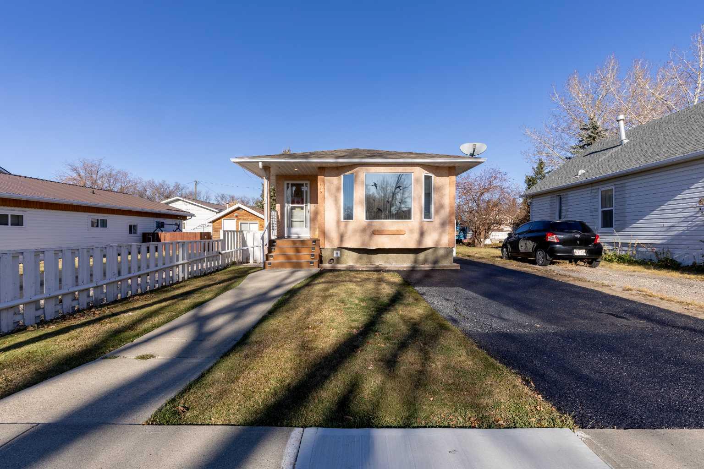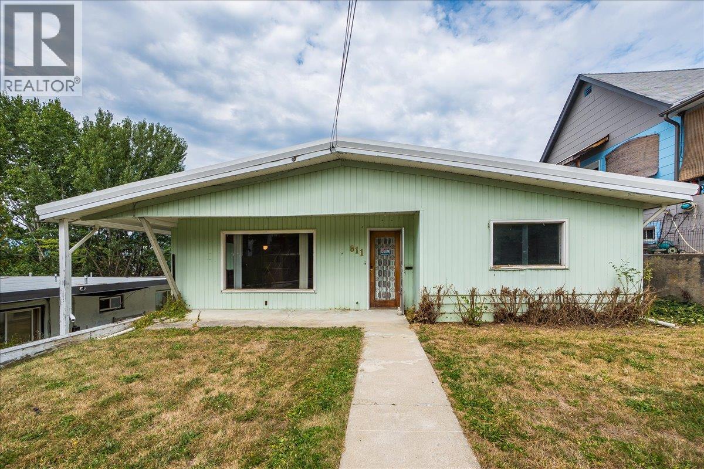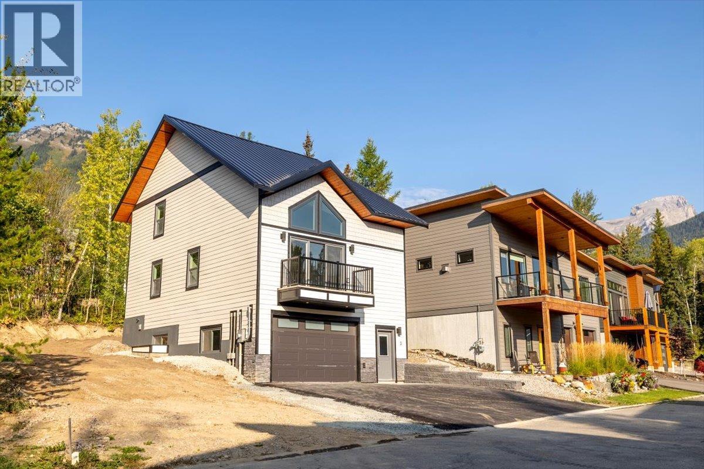
3 Alpine Trail Pl
3 Alpine Trail Pl
Highlights
Description
- Home value ($/Sqft)$470/Sqft
- Time on Houseful48 days
- Property typeSingle family
- Median school Score
- Lot size6,098 Sqft
- Year built2025
- Garage spaces2
- Mortgage payment
Brand New Home in Fernie’s Alpine Trail Place – Your Mountain Escape Awaits! Be the very first to call this stunning new build your own! Nestled in the sought-after Alpine Trail Place neighbourhood of Fernie, BC, this 3-bedroom, 2-bathroom home offers the perfect blend of adventure and comfort in one of Canada’s most beloved resort towns. Step inside to soaring vaulted ceilings in the main living area, where natural light pours in and mountain views greet you from your deck, ideal for morning coffee or evening unwinding. Whether you're looking for a full-time residence or a weekend getaway, this home delivers. The attached two-car garage is a dream for outdoor enthusiasts, with plenty of space for skis, bikes, fishing gear, golf clubs, and more. (id:63267)
Home overview
- Heat type Forced air
- Sewer/ septic Municipal sewage system
- # total stories 2
- # garage spaces 2
- # parking spaces 2
- Has garage (y/n) Yes
- # full baths 2
- # total bathrooms 2.0
- # of above grade bedrooms 3
- Subdivision Fernie
- Zoning description Unknown
- Lot dimensions 0.14
- Lot size (acres) 0.14
- Building size 2127
- Listing # 10362728
- Property sub type Single family residence
- Status Active
- Full bathroom Measurements not available
Level: 2nd - Bedroom 4.851m X 3.607m
Level: 2nd - Bedroom 4.597m X 3.607m
Level: 2nd - Laundry 1.803m X 2.21m
Level: Basement - Recreational room 5.131m X 4.191m
Level: Basement - Full bathroom Measurements not available
Level: Main - Kitchen 4.801m X 2.21m
Level: Main - Primary bedroom 4.648m X 3.632m
Level: Main - Living room 5.486m X 6.045m
Level: Main
- Listing source url Https://www.realtor.ca/real-estate/28868361/3-alpine-trail-place-fernie-fernie
- Listing type identifier Idx

$-2,589
/ Month

