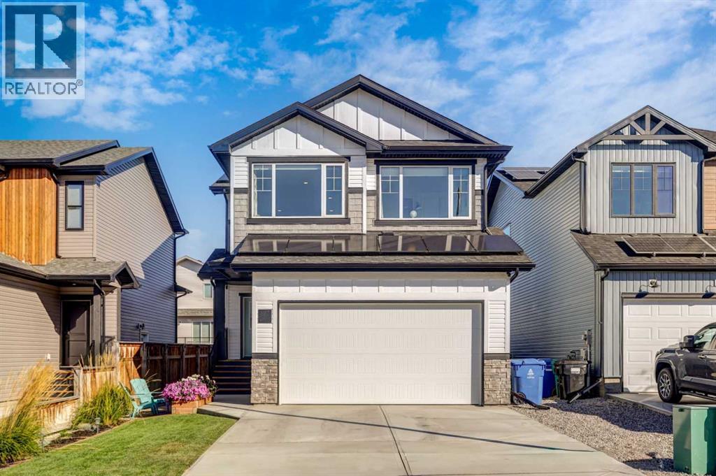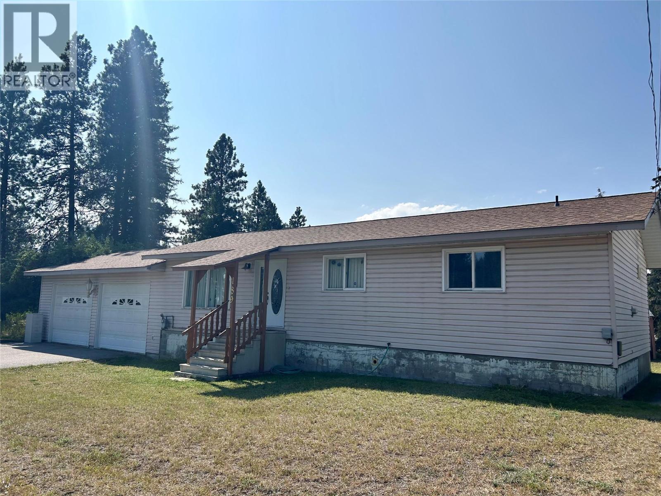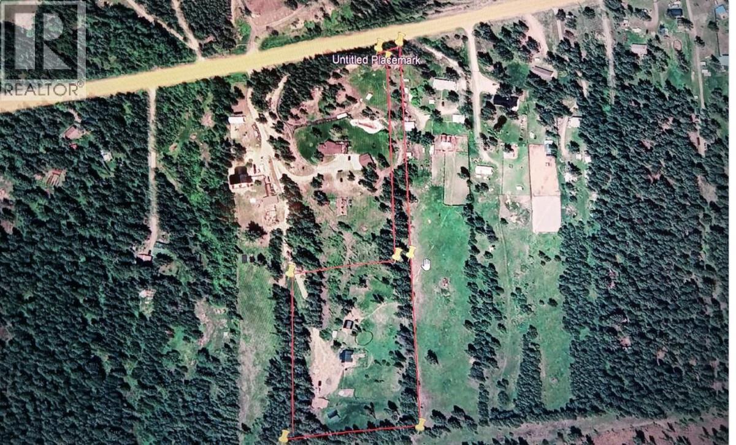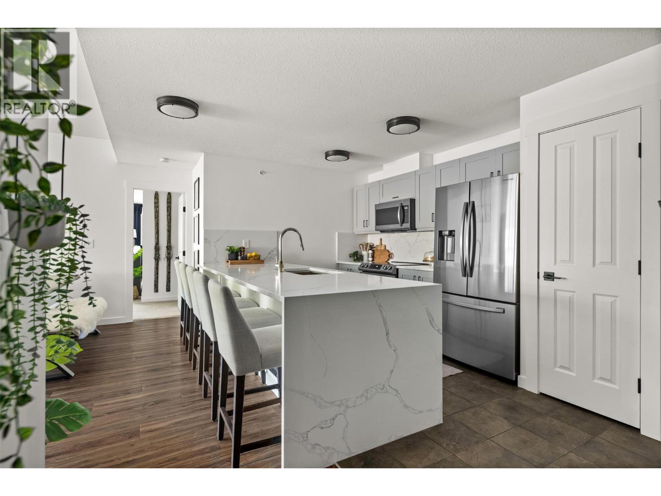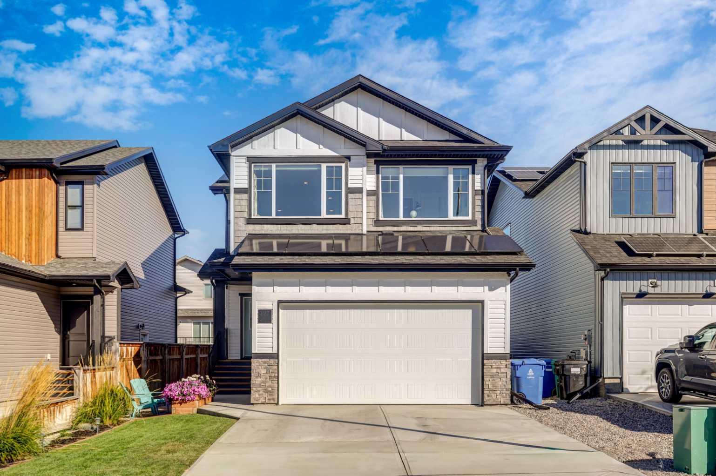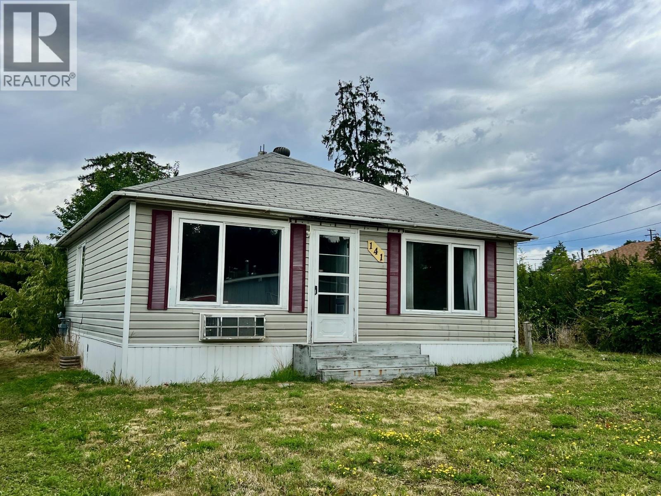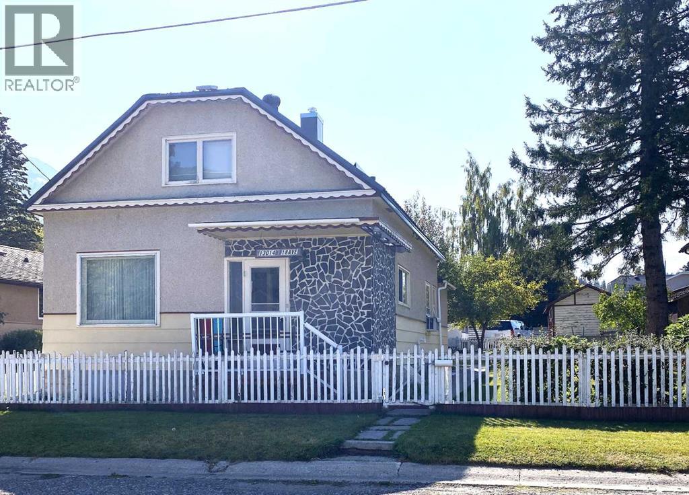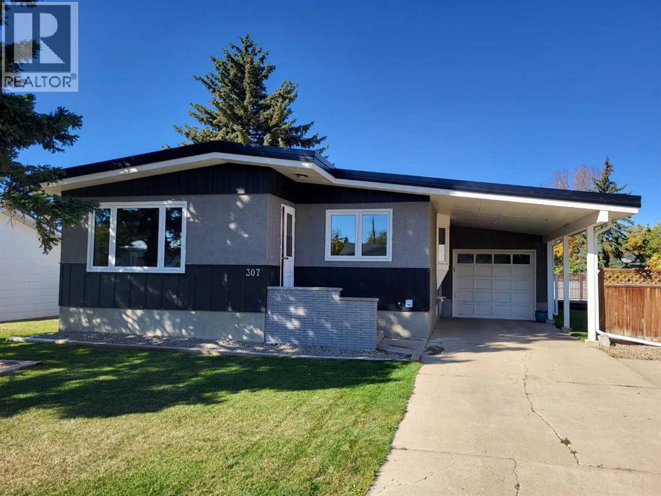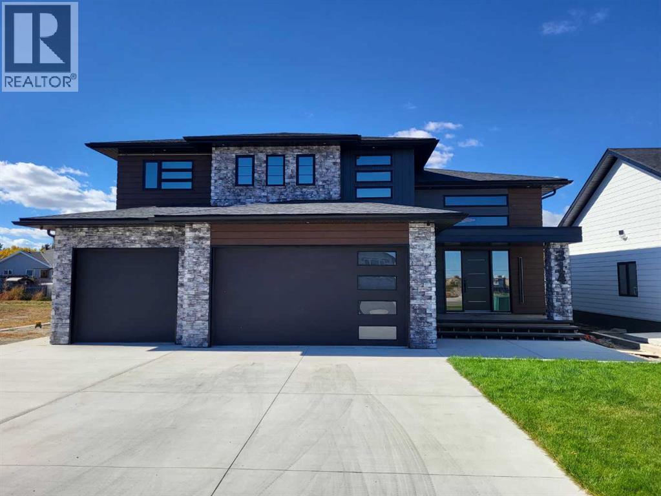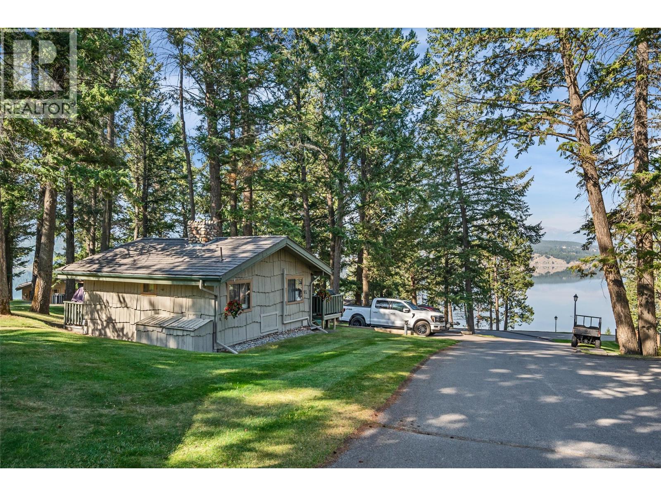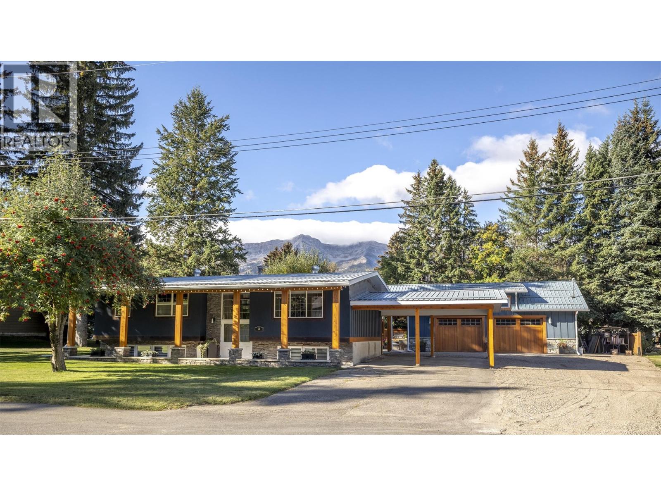
Highlights
Description
- Home value ($/Sqft)$685/Sqft
- Time on Housefulnew 1 hour
- Property typeSingle family
- StyleRanch
- Median school Score
- Lot size0.28 Acre
- Year built1968
- Garage spaces2
- Mortgage payment
Welcome to 3 Elkview Cr, located on one of Fernie's most desirable streets within easy walking distance to Fernie's historic downtown. Situated on just under 1/3 acre, this four bedroom three bathroom home has been tastefully renovated with thoughtful touches throughout. Pride of ownership shows with solid maple kitchen cabinetry, stone counters and stainless appliances, built in shelving in both living areas with stylish fireplaces, large custom walk in closet by California Closets and beautiful laundry room, to name a few. Living, kitchen, and dining spaces connect for family living and entertaining and two bedrooms, including primary with ensuite, on the main floor and two more bedrooms on the lower level offer room and comfort for family. Both floors feature brand new bathrooms. Very cozy media room with fireplace is the perfect place to snuggle up and watch the game or movie night. Ready for more? With the double size lot, you'll find everything you could want outside. Large yard transitions to the outdoor living area with large patio, covered area, built in stone planter box, hot tub and outdoor kitchen. A spectacular entertaining area rarely seen. The oversize shop can stay as luxury home for all your gear or become a coach house with it's separate plumbing and electrical. Covered two space carport with large parking area means you'll never want for space. Homes on this street rarely become available on this private street, take advantage of this opportunity to find your forever home! (id:63267)
Home overview
- Heat type Forced air
- Sewer/ septic Municipal sewage system
- # total stories 2
- # garage spaces 2
- # parking spaces 2
- Has garage (y/n) Yes
- # full baths 3
- # total bathrooms 3.0
- # of above grade bedrooms 4
- Subdivision Fernie
- Zoning description Unknown
- Lot dimensions 0.28
- Lot size (acres) 0.28
- Building size 2328
- Listing # 10363828
- Property sub type Single family residence
- Status Active
- Bathroom (# of pieces - 4) Measurements not available
Level: Basement - Laundry 2.438m X 2.134m
Level: Basement - Utility 2.997m X 2.184m
Level: Basement - Recreational room 4.877m X 4.267m
Level: Basement - Bedroom 4.166m X 3.175m
Level: Basement - Other 3.048m X 2.134m
Level: Main - Bathroom (# of pieces - 4) Measurements not available
Level: Main - Bedroom 4.318m X 2.286m
Level: Main - Dining room 3.454m X 2.286m
Level: Main - Bedroom 3.15m X 3.048m
Level: Main - Living room 4.521m X 4.115m
Level: Main - Foyer 2.591m X 0.914m
Level: Main - Ensuite bathroom (# of pieces - 3) Measurements not available
Level: Main - Primary bedroom 4.47m X 3.708m
Level: Main - Kitchen 4.216m X 3.454m
Level: Main
- Listing source url Https://www.realtor.ca/real-estate/28904012/3-elkview-crescent-fernie-fernie
- Listing type identifier Idx

$-4,253
/ Month

