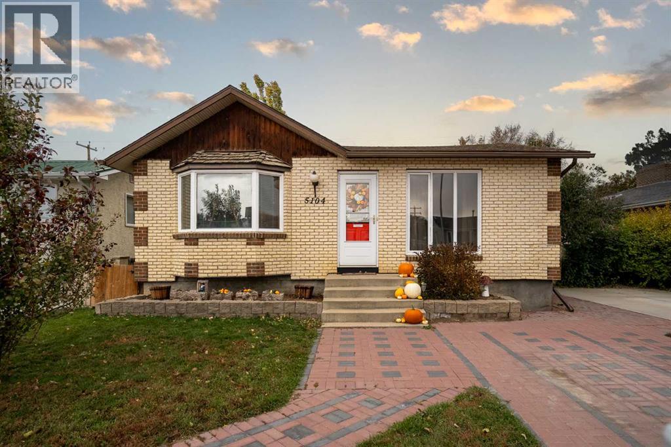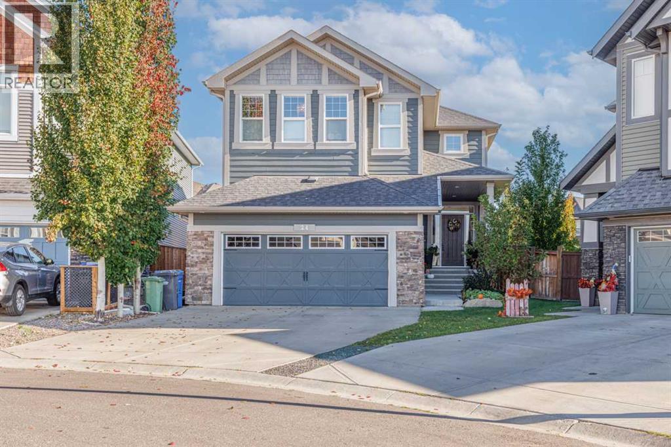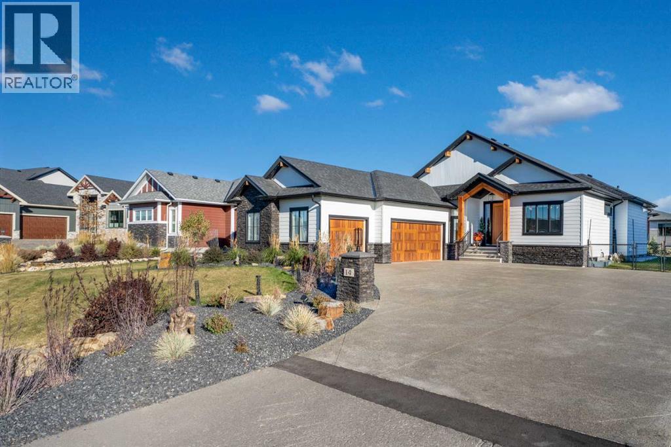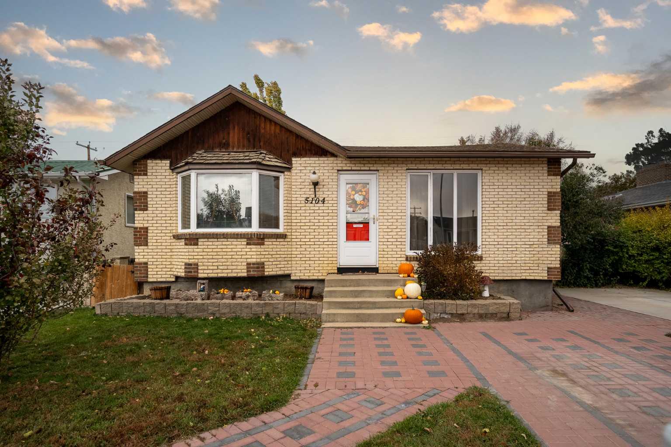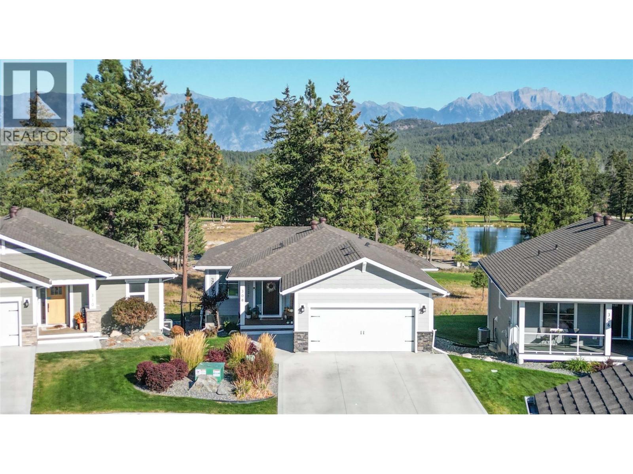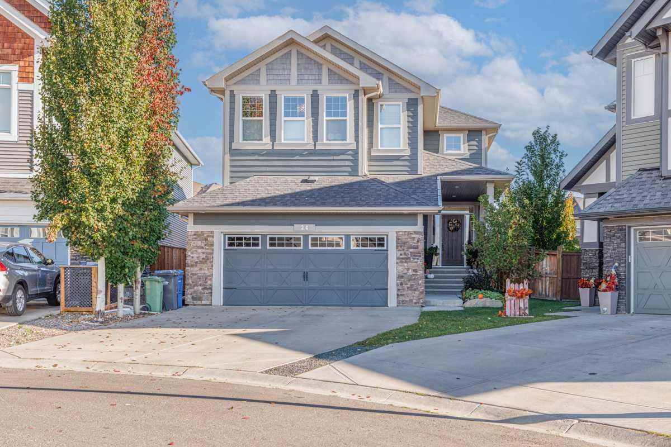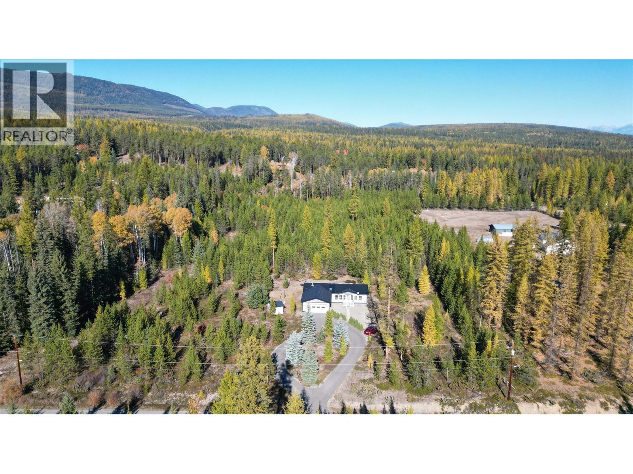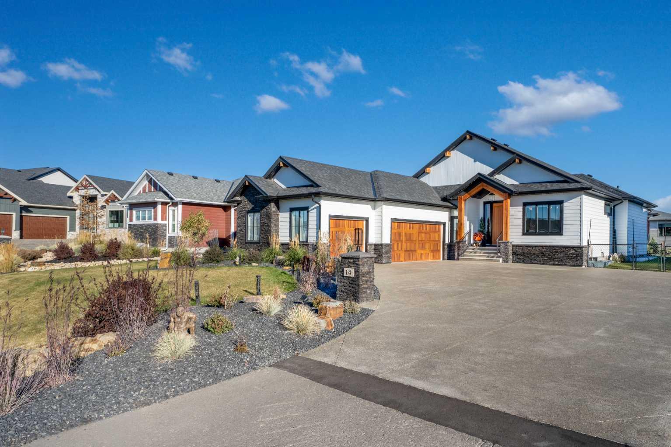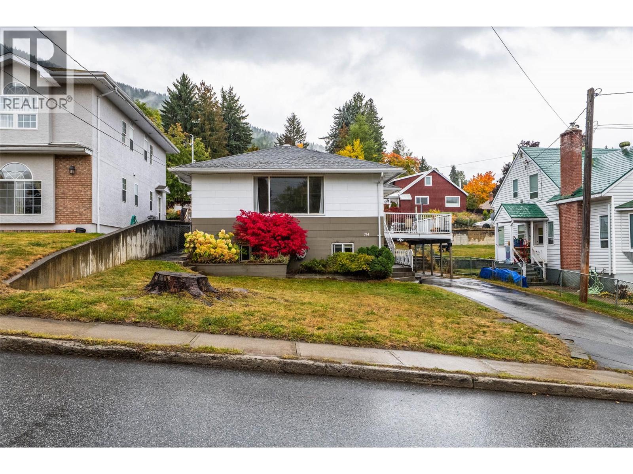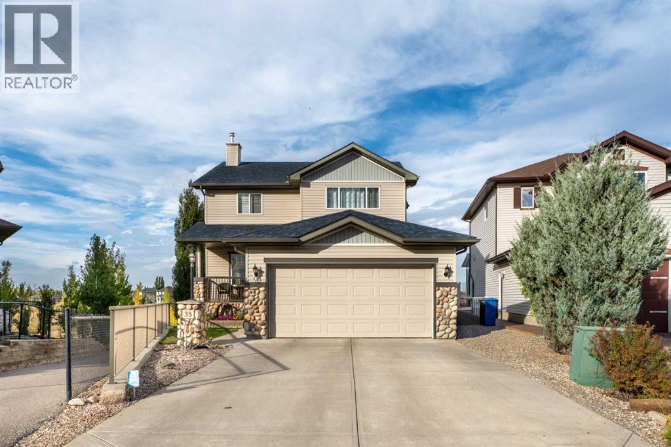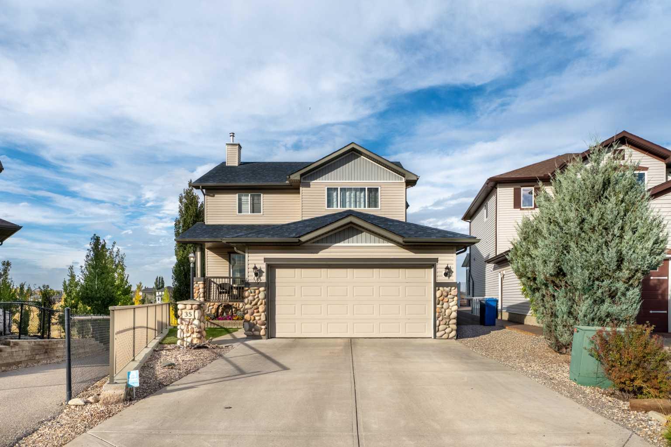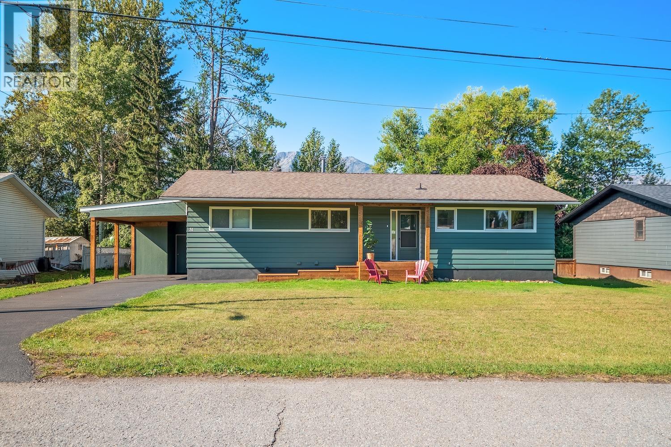
Highlights
This home is
36%
Time on Houseful
49 Days
School rated
5.6/10
Fernie
0%
Description
- Home value ($/Sqft)$535/Sqft
- Time on Houseful49 days
- Property typeSingle family
- Median school Score
- Lot size8,712 Sqft
- Year built1969
- Mortgage payment
This beautifully renovated five-bedroom, three-bathroom home in Fernie offers stunning mountain views and flexible living options. Upstairs, enjoy three spacious bedrooms, including a primary suite with a walk-in closet, private office, and a full en suite. The bright floorplan features large windows and a private backyard, perfect for entertaining or relaxing. Downstairs, the rec room and soundproofed bedrooms provide versatile space ideal for families, guests, or rental possibilities. Live in the heart of idyllic Fernie, with easy access to outdoor recreation and vibrant community amenities. Experience luxury, comfort, and flexibility in this exceptional mountain home—schedule your showing today. (id:63267)
Home overview
Amenities / Utilities
- Heat type Forced air
- Sewer/ septic Municipal sewage system
Exterior
- # total stories 2
- Roof Unknown
- Has garage (y/n) Yes
Interior
- # full baths 3
- # total bathrooms 3.0
- # of above grade bedrooms 5
- Flooring Mixed flooring
Location
- Subdivision Fernie
- Zoning description Residential
Lot/ Land Details
- Lot dimensions 0.2
Overview
- Lot size (acres) 0.2
- Building size 2242
- Listing # 10361272
- Property sub type Single family residence
- Status Active
Rooms Information
metric
- Living room 2.337m X 3.835m
- Living room 2.337m X 3.835m
- Bedroom 3.658m X 3.835m
Level: Basement - Full bathroom 2.743m X 1.524m
Level: Basement - Bedroom 2.819m X 2.743m
Level: Basement - Living room 2.337m X 3.835m
Level: Basement - Workshop 1.524m X 3.302m
Level: Basement - Laundry 2.87m X 3.353m
Level: Basement - Recreational room 6.096m X 4.216m
Level: Basement - Mudroom 2.21m X 2.337m
Level: Main - Living room 4.445m X 4.674m
Level: Main - Full bathroom 2.184m X 1.676m
Level: Main - Primary bedroom 3.556m X 3.835m
Level: Main - Dining room 3.099m X 3.607m
Level: Main - Ensuite bathroom (# of pieces - 3) Measurements not available
Level: Main - Kitchen 3.48m X 3.607m
Level: Main - Bedroom 2.921m X 3.302m
Level: Main - Bedroom 2.946m X 2.743m
Level: Main
SOA_HOUSEKEEPING_ATTRS
- Listing source url Https://www.realtor.ca/real-estate/28796823/31-elkview-drive-fernie-fernie
- Listing type identifier Idx
The Home Overview listing data and Property Description above are provided by the Canadian Real Estate Association (CREA). All other information is provided by Houseful and its affiliates.

Lock your rate with RBC pre-approval
Mortgage rate is for illustrative purposes only. Please check RBC.com/mortgages for the current mortgage rates
$-3,197
/ Month25 Years fixed, 20% down payment, % interest
$
$
$
%
$
%

Schedule a viewing
No obligation or purchase necessary, cancel at any time
Nearby Homes
Real estate & homes for sale nearby

