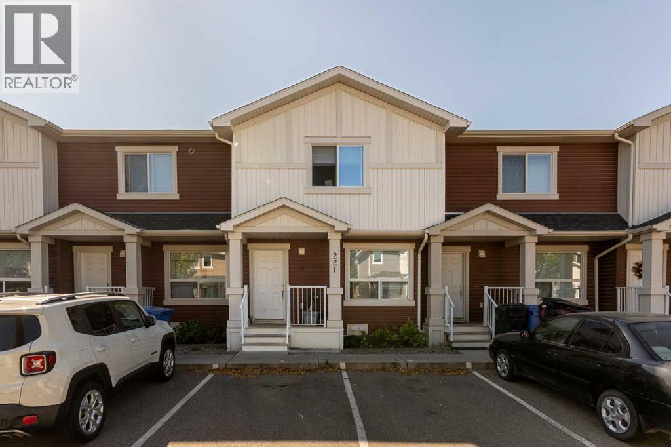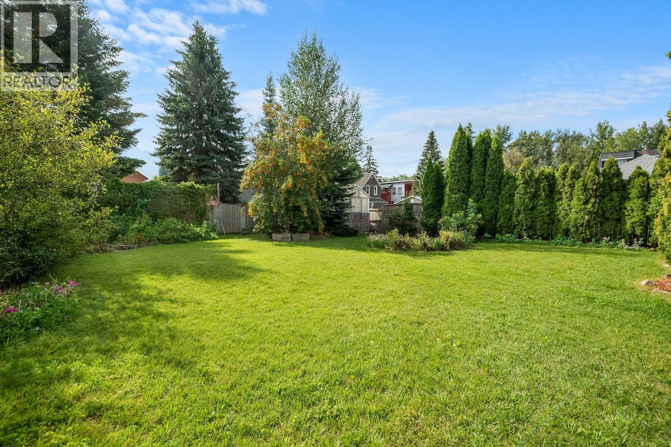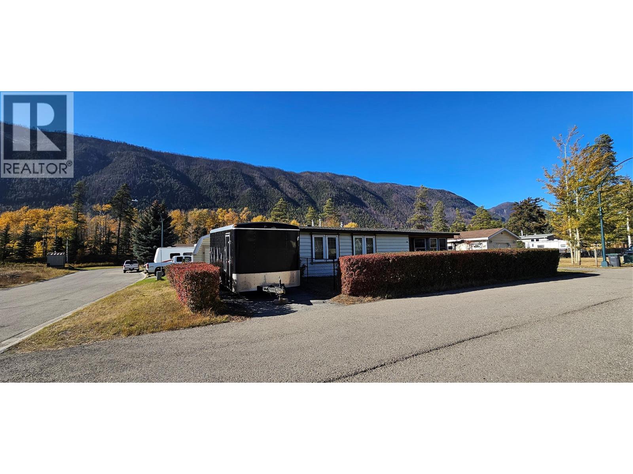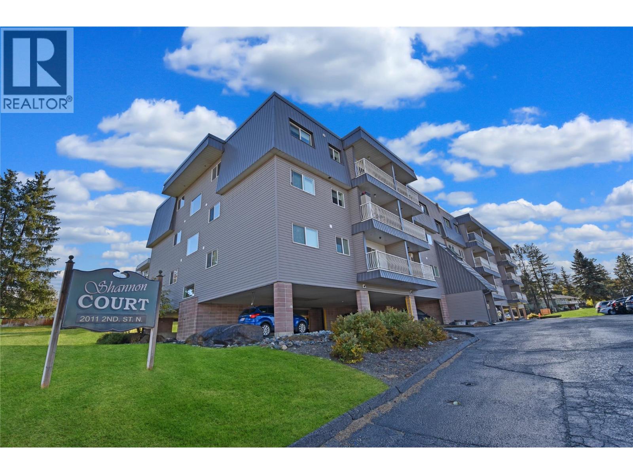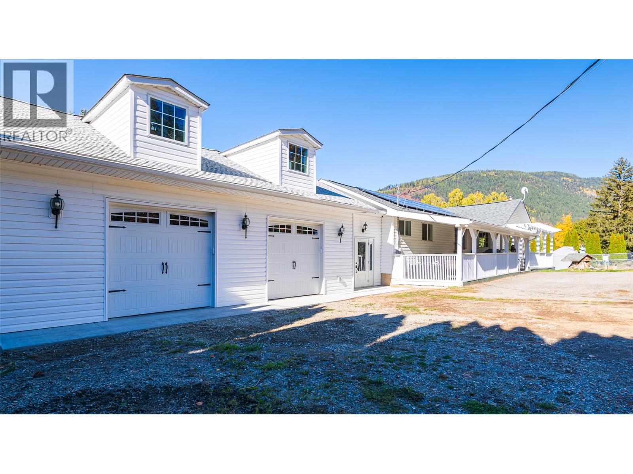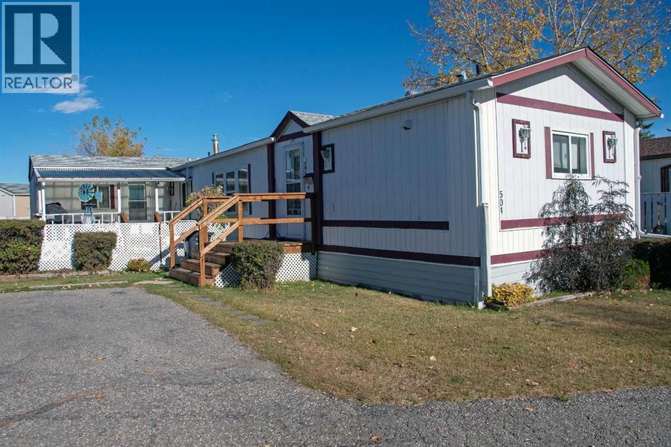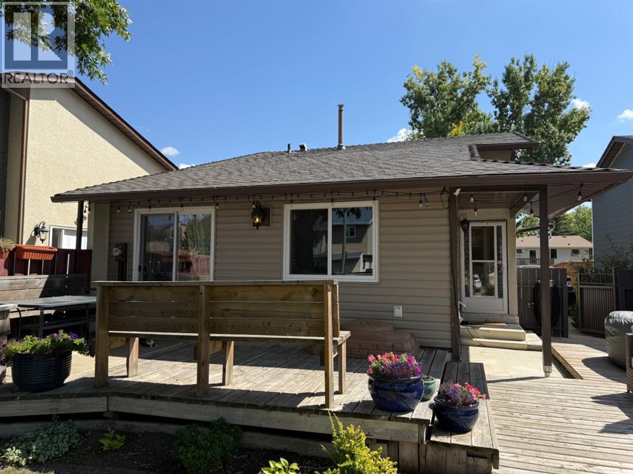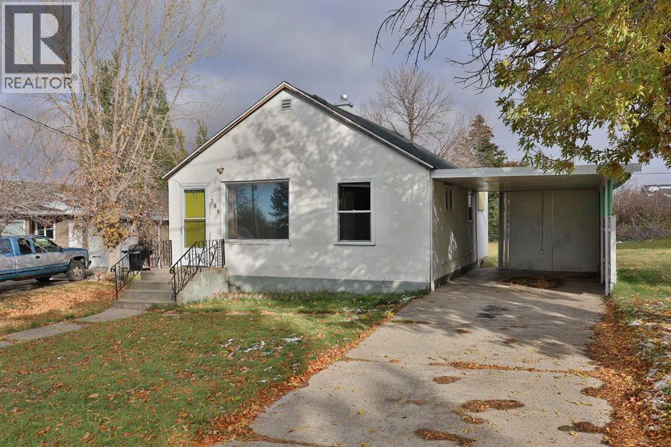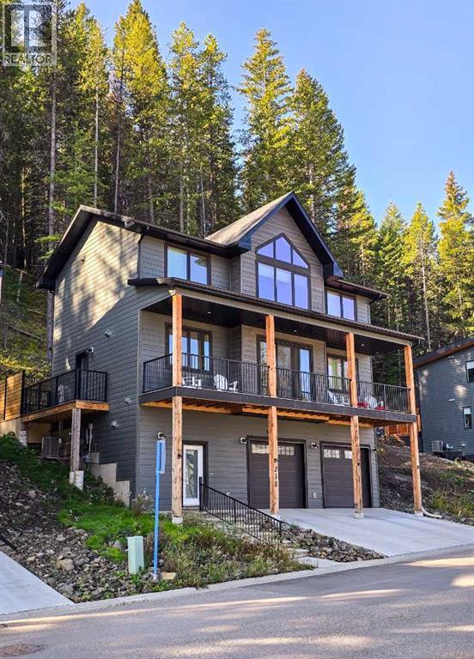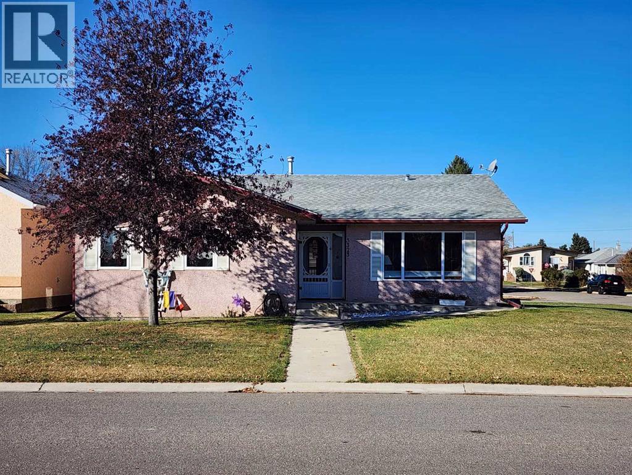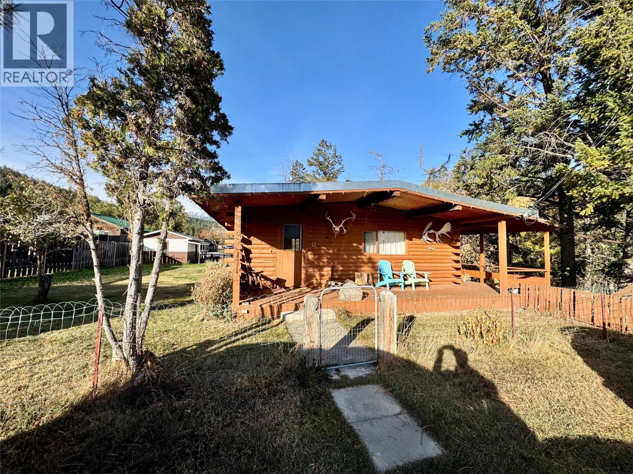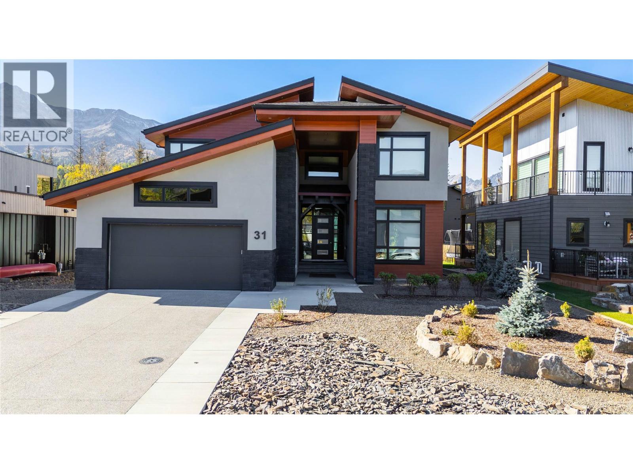
Highlights
Description
- Home value ($/Sqft)$679/Sqft
- Time on Houseful11 days
- Property typeSingle family
- StyleContemporary
- Median school Score
- Lot size8,276 Sqft
- Year built2024
- Garage spaces2
- Mortgage payment
This stunning custom-built home in The Cedars perfectly blends luxury, comfort, and mountain living. Featuring four spacious bedrooms and four bathrooms, including two private ensuites, this residence is designed for both family living and entertaining. The grand gourmet kitchen showcases quartz countertops, stainless steel appliances, custom cabinets and coffee bar with built-in cappuccino machine. The open-concept layout, vaulted and two-story ceilings, and recessed LED lighting throughout create a bright, airy ambiance. The custom-designed dining room table light adds a striking focal point, complementing the home’s modern elegance. Enjoy cozy evenings by the wood-burning or gas fireplace, or host friends in the sports bar complete with built-in televisions, ice machine, dishwasher and beverage coolers. The crafted glass staircase, floating vanities, solar blinds, and fine finishings add sophistication and serenity at every turn. Step outside to two spacious decks, or into the fully landscaped yard, perfect for outdoor relaxation and to take in the amazing mountain views. The oversized double garage with high ceilings offers the space you need for your gear and much more. The laundry is complete with built-in ski lockers, and a 32 pair boot and glove warmer—ideal for adventure enthusiasts. With air conditioning for year-round comfort and adventures right outside your doorstep, this exceptional home is truly move-in ready and offers refined mountain living at its finest.. Call today to schedule your private tour! (id:63267)
Home overview
- Cooling Central air conditioning
- Heat type Forced air
- Sewer/ septic Municipal sewage system
- # total stories 2
- Roof Unknown
- # garage spaces 2
- # parking spaces 2
- Has garage (y/n) Yes
- # full baths 4
- # total bathrooms 4.0
- # of above grade bedrooms 4
- Flooring Hardwood, tile
- Has fireplace (y/n) Yes
- Community features Family oriented, rural setting
- Subdivision Fernie
- View Mountain view, valley view, view (panoramic)
- Zoning description Unknown
- Lot desc Landscaped, level
- Lot dimensions 0.19
- Lot size (acres) 0.19
- Building size 3221
- Listing # 10365264
- Property sub type Single family residence
- Status Active
- Bedroom 3.658m X 4.267m
Level: 2nd - Bedroom 4.674m X 3.2m
Level: 2nd - Ensuite bathroom (# of pieces - 4) Measurements not available
Level: 2nd - Primary bedroom 4.674m X 3.962m
Level: 2nd - Ensuite bathroom (# of pieces - 4) Measurements not available
Level: 2nd - Bathroom (# of pieces - 4) Measurements not available
Level: 2nd - Loft 3.658m X 4.496m
Level: 2nd - Laundry 2.134m X 4.877m
Level: Main - Living room 5.486m X 4.877m
Level: Main - Other 3.759m X 5.486m
Level: Main - Foyer 2.438m X 5.486m
Level: Main - Dining nook 2.743m X 1.524m
Level: Main - Dining room 3.962m X 4.877m
Level: Main - Bedroom 3.658m X 4.572m
Level: Main - Bathroom (# of pieces - 4) Measurements not available
Level: Main - Kitchen 3.353m X 5.867m
Level: Main
- Listing source url Https://www.realtor.ca/real-estate/28975084/31-mammoth-drive-fernie-fernie
- Listing type identifier Idx

$-5,835
/ Month

