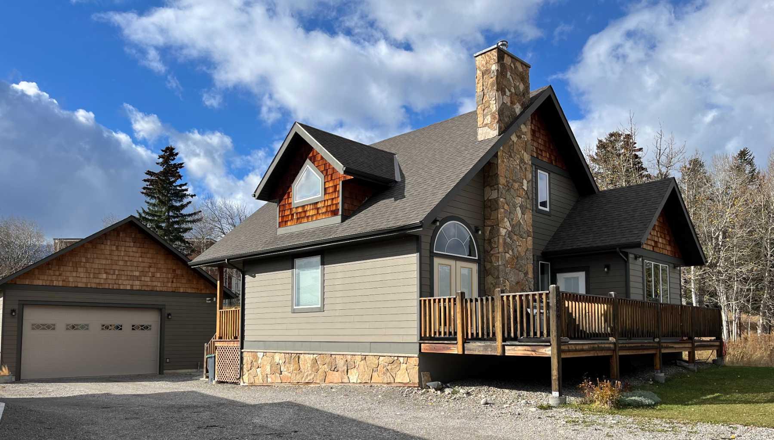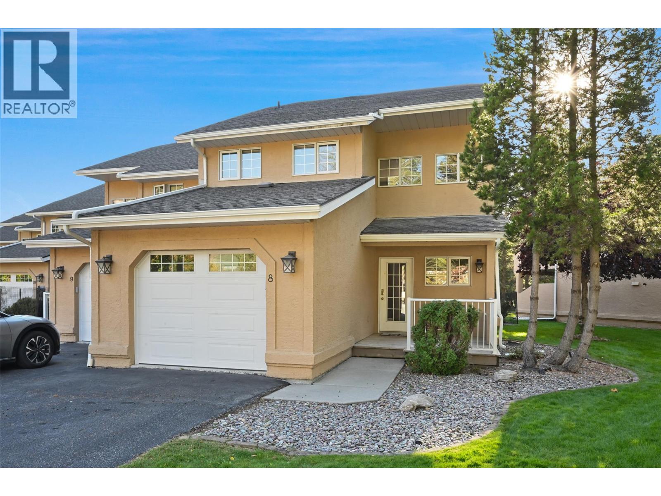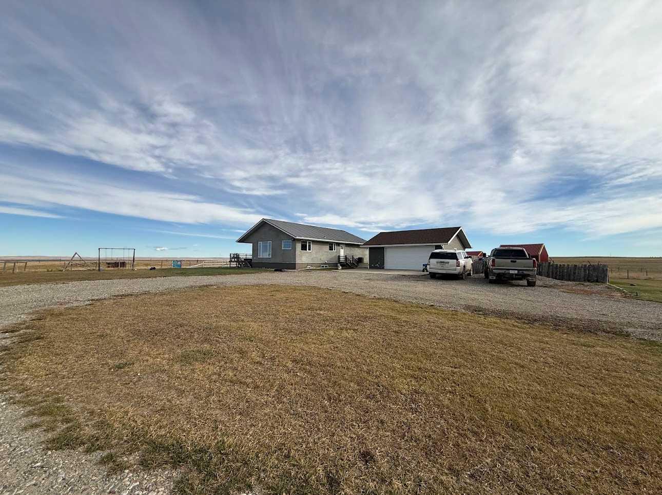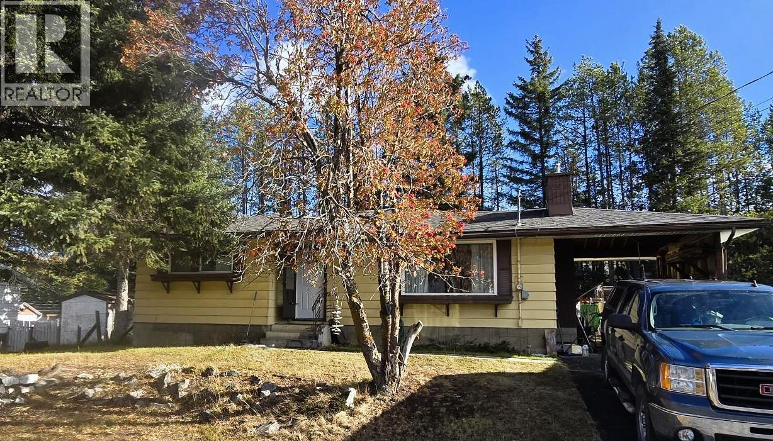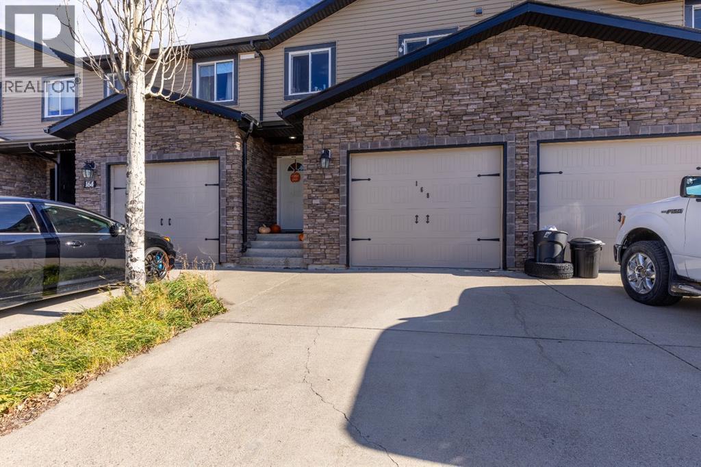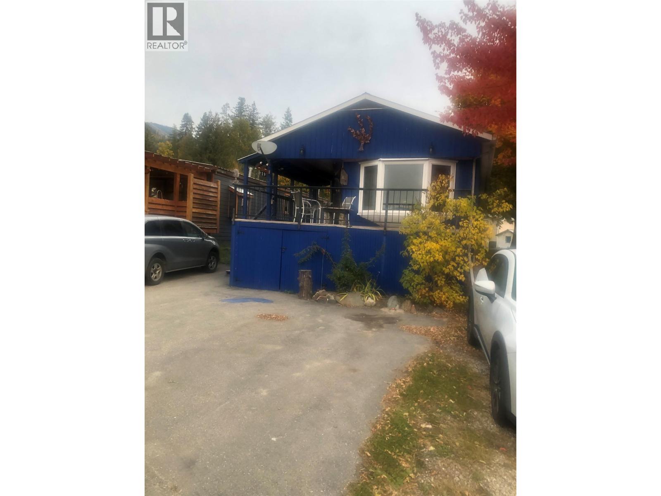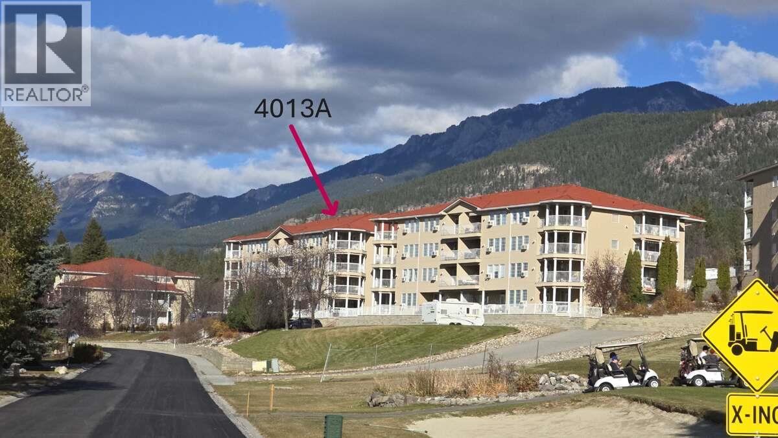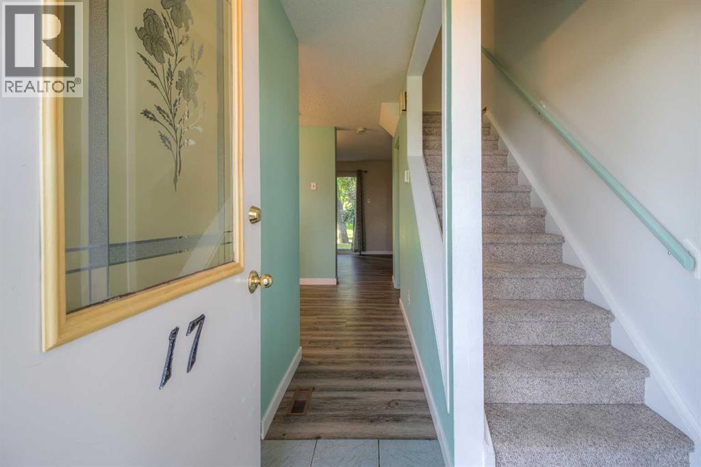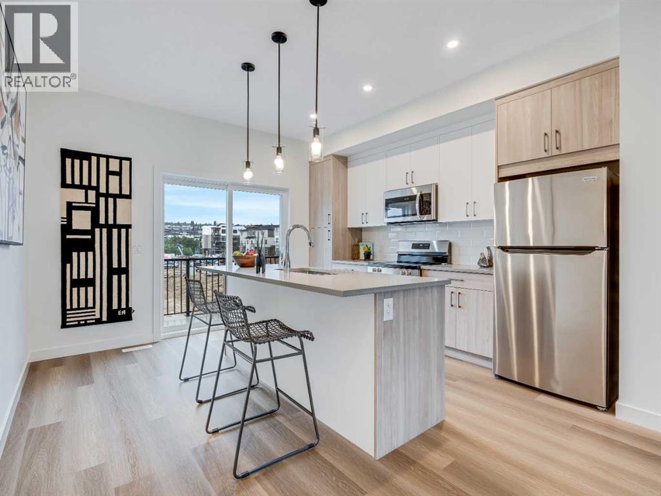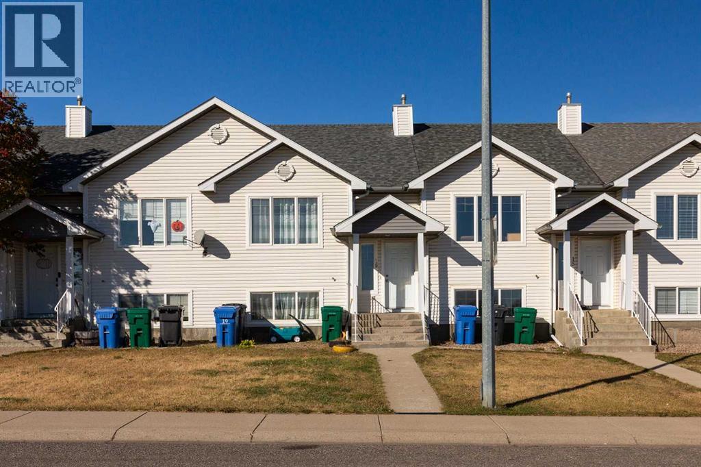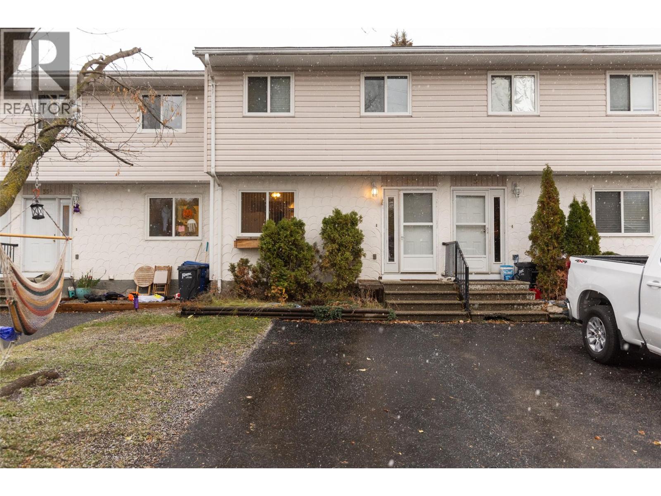
35 Mt Trinity Avenue Unit B
35 Mt Trinity Avenue Unit B
Highlights
Description
- Home value ($/Sqft)$454/Sqft
- Time on Housefulnew 23 hours
- Property typeSingle family
- Median school Score
- Year built2000
- Mortgage payment
Welcome to this well-maintained, move-in ready townhome in Fernie’s sought-after Airport neighborhood. This family-friendly area offers quiet residential living with easy access to everything Fernie has to offer. Just steps from James White Park, the Elk River, and hiking and biking trails and within walking distance to downtown Fernie; restaurants, shops, schools, and essential amenities are all close by. This two-level home offers approximately 1,100 sq. ft. with 3 spacious bedrooms and 2 bathrooms. The main floor features a kitchen, half bathroom, dining area, and living room with sliding doors that lead to a fully fenced, private backyard; great for relaxing or entertaining. Upstairs are three comfortable bedrooms, laundry, a full bathroom, and a storage closet. This complex offers low strata fees, making ownership affordable. There’s also ample parking right out front for added convenience. Whether you're a first-time home buyer, looking to downsize, or seeking a solid investment property in Fernie, this home is an excellent opportunity. (id:63267)
Home overview
- Heat type Baseboard heaters
- Sewer/ septic Municipal sewage system
- # total stories 2
- Roof Unknown
- # parking spaces 2
- # full baths 1
- # half baths 1
- # total bathrooms 2.0
- # of above grade bedrooms 3
- Flooring Carpeted, laminate
- Community features Pets allowed
- Subdivision Fernie
- Zoning description Unknown
- Lot size (acres) 0.0
- Building size 1135
- Listing # 10366822
- Property sub type Single family residence
- Status Active
- Full bathroom Measurements not available
Level: 2nd - Bedroom 2.743m X 4.064m
Level: 2nd - Bedroom 2.997m X 2.616m
Level: 2nd - Primary bedroom 3.658m X 4.14m
Level: 2nd - Foyer 2.083m X 1.702m
Level: Main - Kitchen 2.286m X 2.515m
Level: Main - Living room 3.658m X 5.461m
Level: Main - Partial bathroom Measurements not available
Level: Main - Dining room 3.023m X 2.769m
Level: Main
- Listing source url Https://www.realtor.ca/real-estate/29035837/35-mt-trinity-avenue-unit-b-fernie-fernie
- Listing type identifier Idx

$-1,103
/ Month

