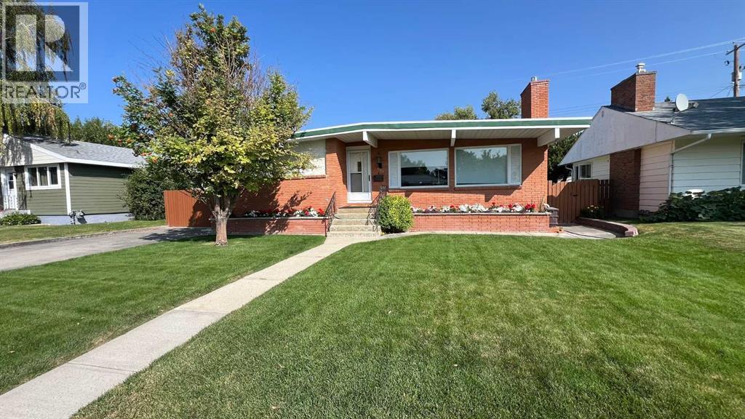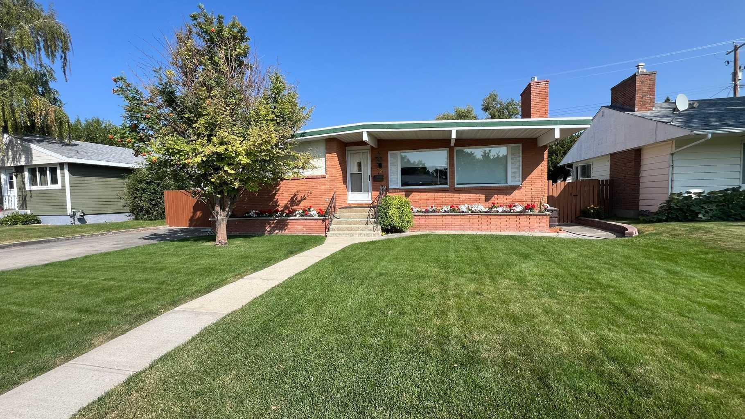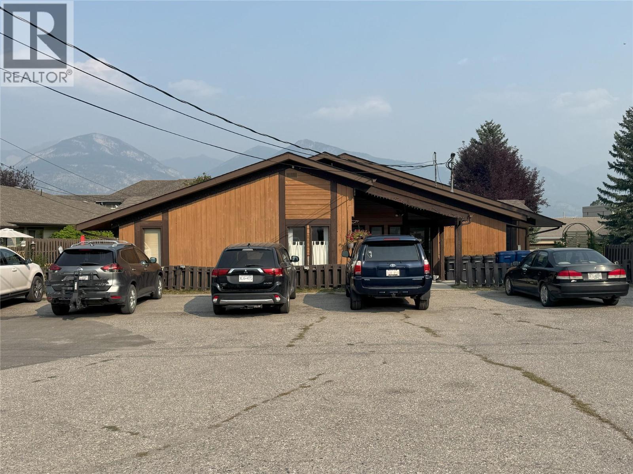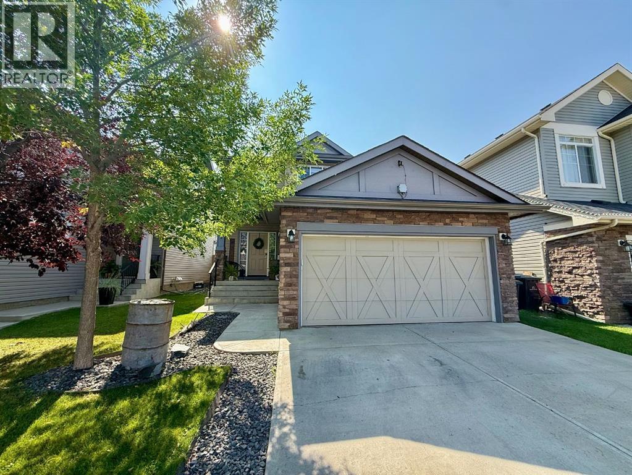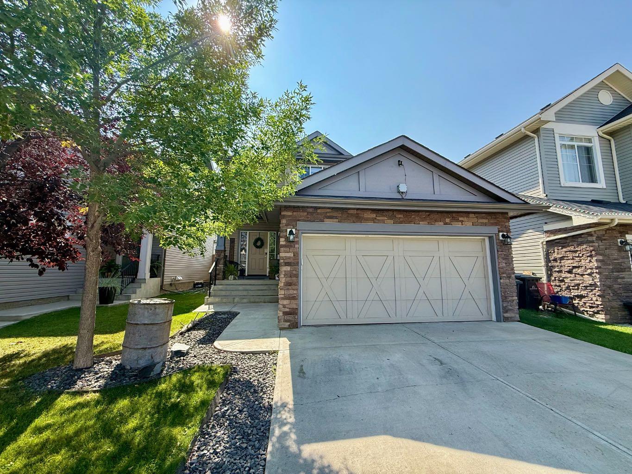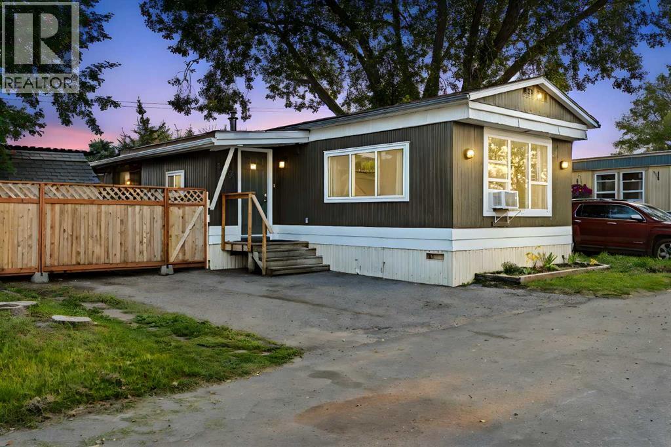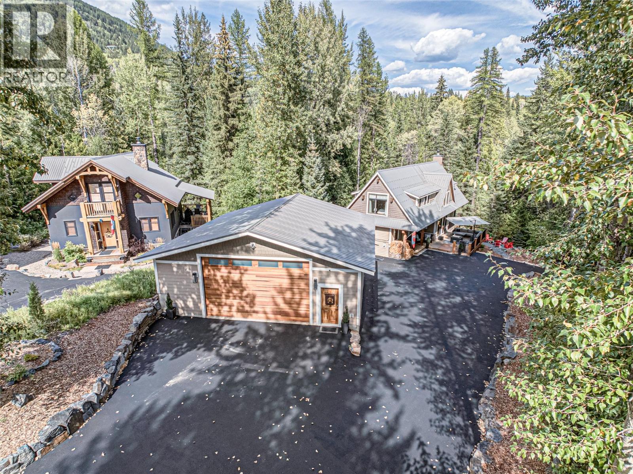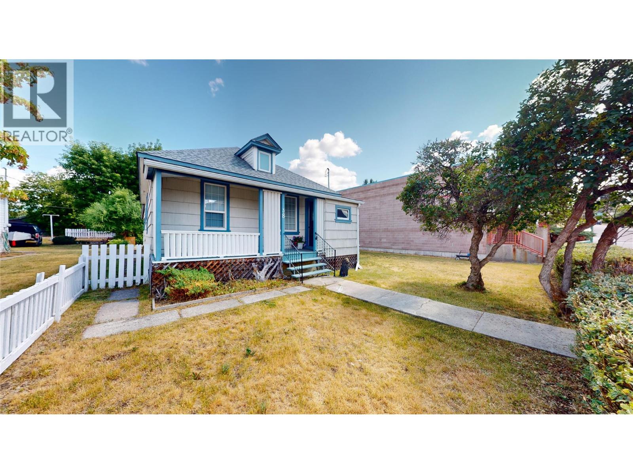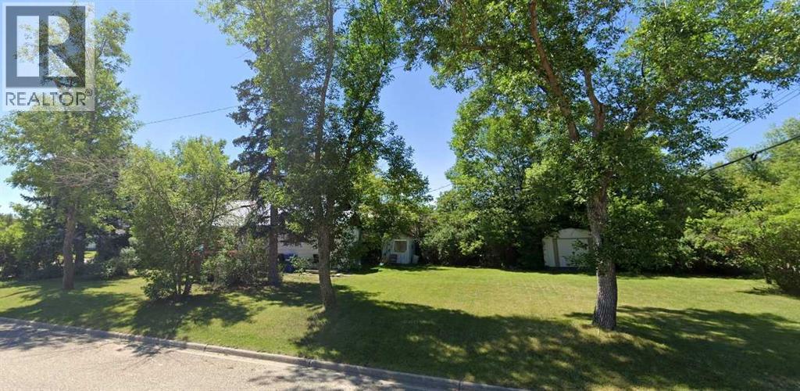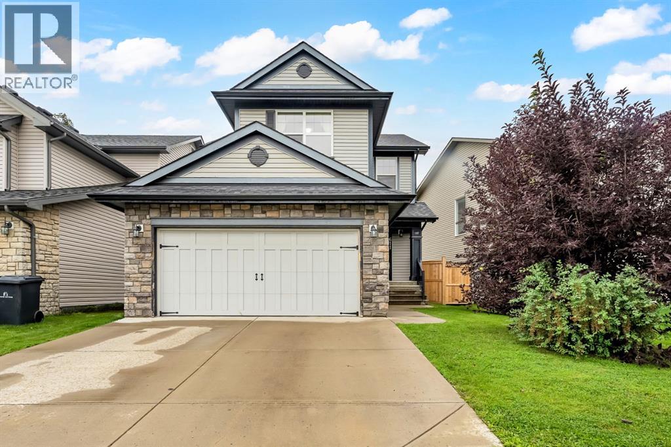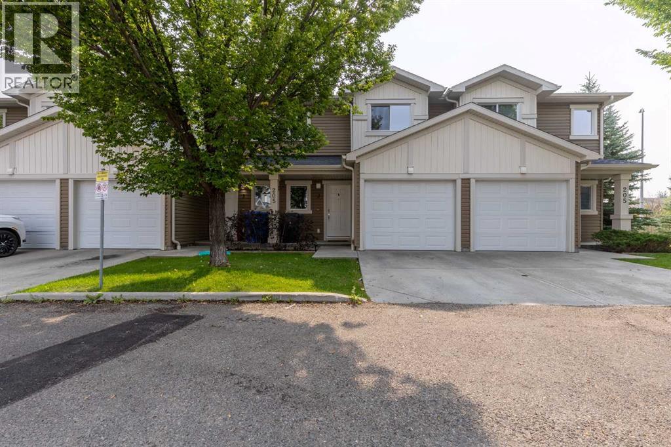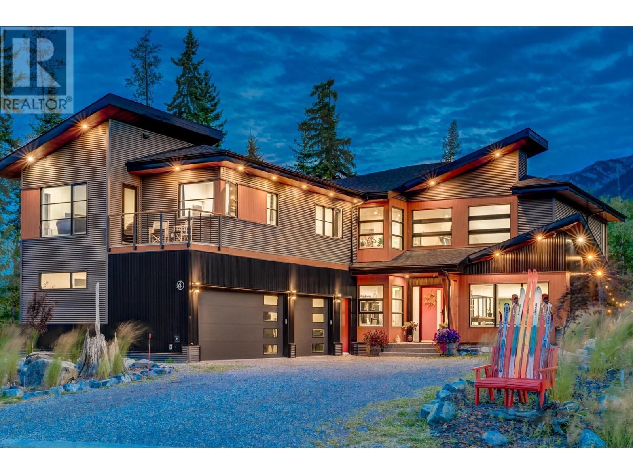
Highlights
Description
- Home value ($/Sqft)$596/Sqft
- Time on Houseful136 days
- Property typeSingle family
- StyleContemporary
- Median school Score
- Lot size10,019 Sqft
- Year built2022
- Garage spaces3
- Mortgage payment
Discover this luxurious mountain retreat in The Cedars - a beautiful property that blends comfort and technology with exceptional design. The main house offers 3667 sqft of living space with 4 beds, 4.5 baths, and a seamless flow between indoor and outdoor spaces. A 2-bed, 863 sqft suite with private entrance provides extra space for guests or rental income. The living areas feature breathtaking mountain views, high ceilings, and in-floor heating throughout. Cozy up by the fireplace or enjoy the large, sunny deck prewired for a hot tub and equipped with an outdoor BBQ kitchen. The chefs kitchen boasts quartz countertops, high-end appliances, and a butler's kitchen with large pantry. Downstairs includes an office, powder room, and boot room with direct access to the garage. Upstairs, the master bedroom offers an ensuite, sauna, and patio doors onto the sunny deck. Two additional large bedrooms feature ensuites and deck access. A fourth bedroom, bathroom, laundry room, and gym area complete the 2nd floor. This energy-efficient smart home is powered by a central system controlling lighting, heating/AC, security, and a 6-zone music system. The heated triple garage includes an EV charger. Above the garage, the 2-bed, 1-bath suite with full kitchen and laundry can serve as a rental unit. Enjoy direct access to Nordic skiing, hiking, and biking, just minutes from Provincial Park, the amenities of downtown Fernie and the ski hill. Contact your Realtor today to schedule a viewing! (id:55581)
Home overview
- Cooling Central air conditioning
- Heat type In floor heating
- Sewer/ septic Municipal sewage system
- # total stories 3
- Roof Unknown
- # garage spaces 3
- # parking spaces 3
- Has garage (y/n) Yes
- # full baths 5
- # half baths 1
- # total bathrooms 6.0
- # of above grade bedrooms 6
- Flooring Mixed flooring
- Subdivision Fernie
- View Mountain view
- Zoning description Unknown
- Lot dimensions 0.23
- Lot size (acres) 0.23
- Building size 4530
- Listing # 10343418
- Property sub type Single family residence
- Status Active
- Ensuite bathroom (# of pieces - 4) Measurements not available
Level: 2nd - Primary bedroom 4.572m X 5.867m
Level: 2nd - Bedroom 3.048m X 3.277m
Level: 2nd - Ensuite bathroom (# of pieces - 4) Measurements not available
Level: 2nd - Laundry 2.591m X 1.803m
Level: 2nd - Bedroom 3.683m X 4.699m
Level: 2nd - Bedroom 3.683m X 4.699m
Level: 2nd - Family room 5.563m X 5.613m
Level: 2nd - Bathroom (# of pieces - 4) Measurements not available
Level: 2nd - Ensuite bathroom (# of pieces - 4) Measurements not available
Level: 2nd - Kitchen 2.769m X 3.302m
Level: Lower - Bathroom (# of pieces - 4) Measurements not available
Level: Lower - Bedroom 3.353m X 3.734m
Level: Lower - Laundry 1.727m X 1.219m
Level: Lower - Living room 6.096m X 4.166m
Level: Lower - Bedroom 3.353m X 3.734m
Level: Lower - Pantry 1.575m X 1.727m
Level: Main - Kitchen 2.692m X 3.353m
Level: Main - Bathroom (# of pieces - 2) Measurements not available
Level: Main - Utility 3.2m X 4.318m
Level: Main
- Listing source url Https://www.realtor.ca/real-estate/28197275/4-sunset-lane-fernie-fernie
- Listing type identifier Idx

$-7,200
/ Month

