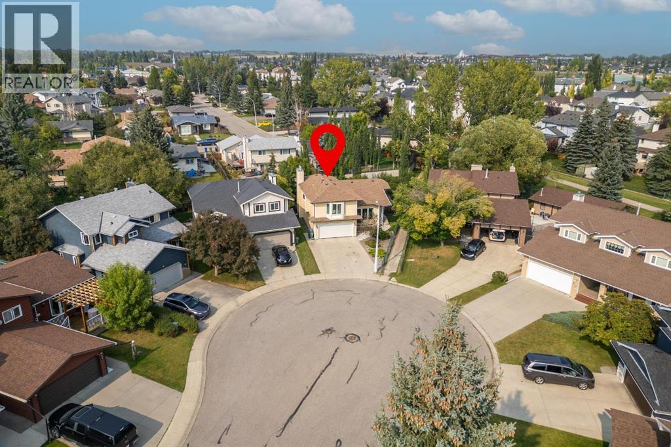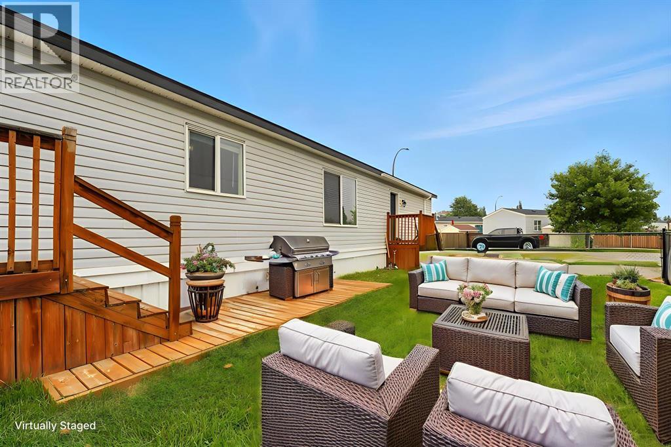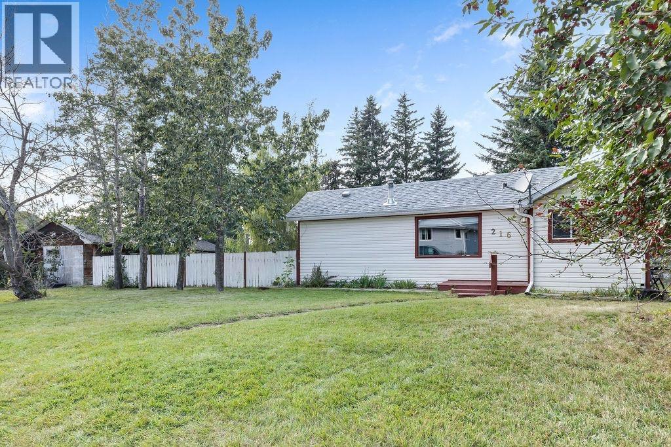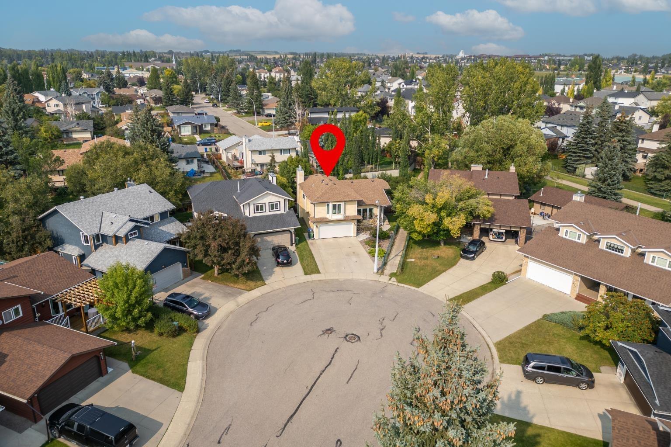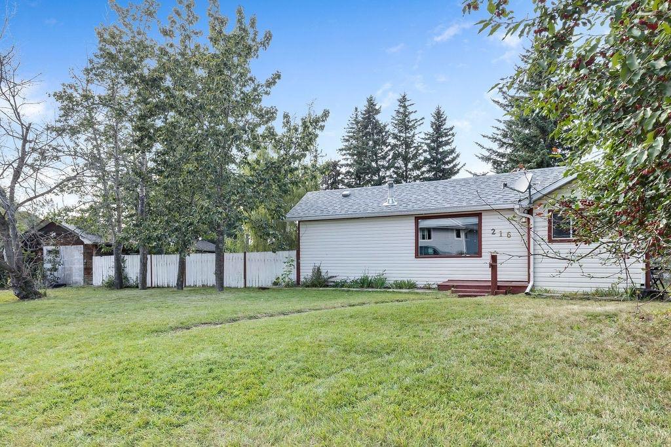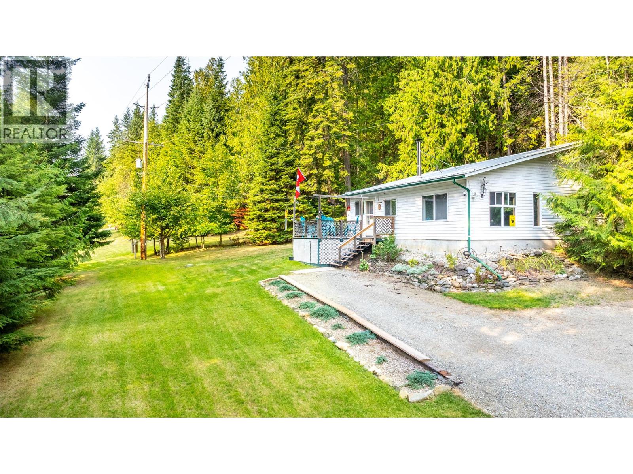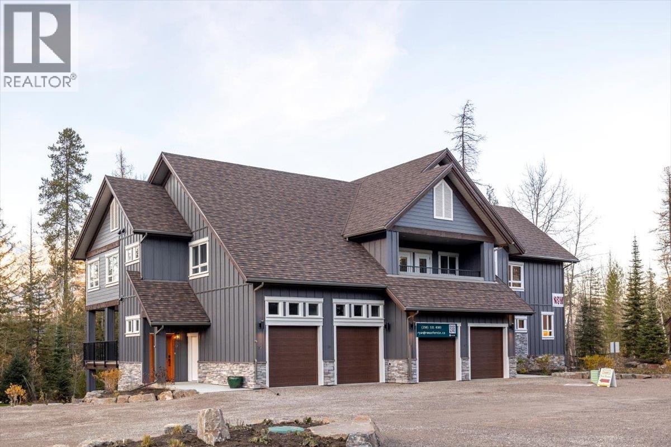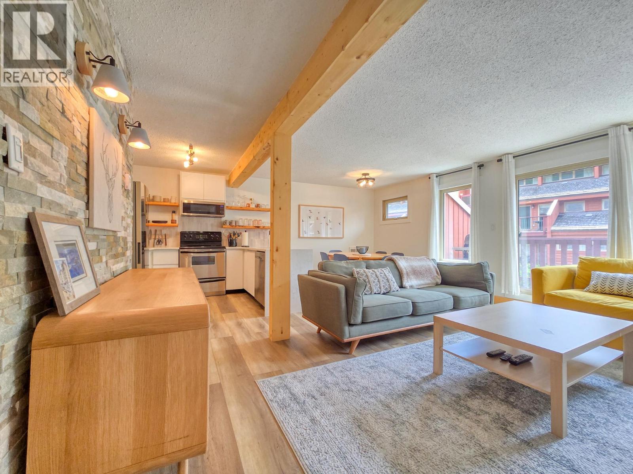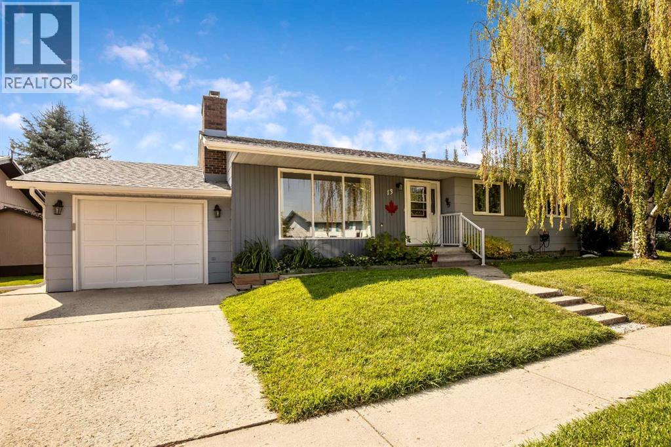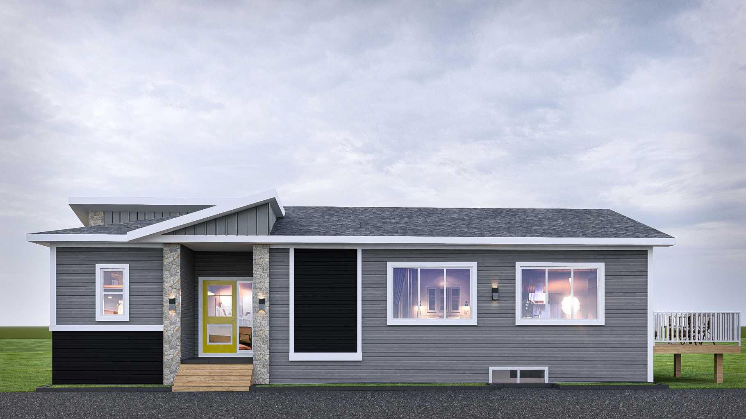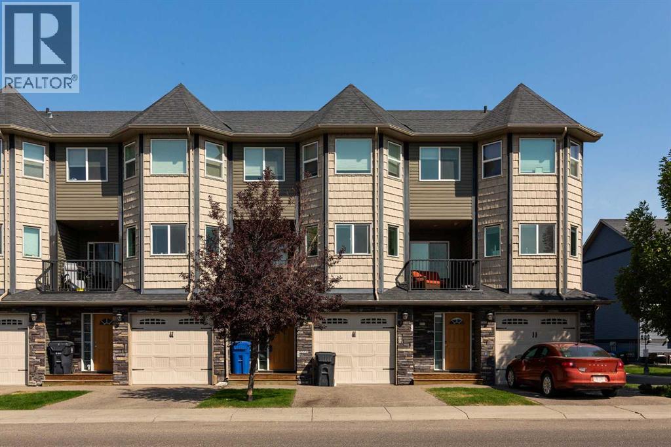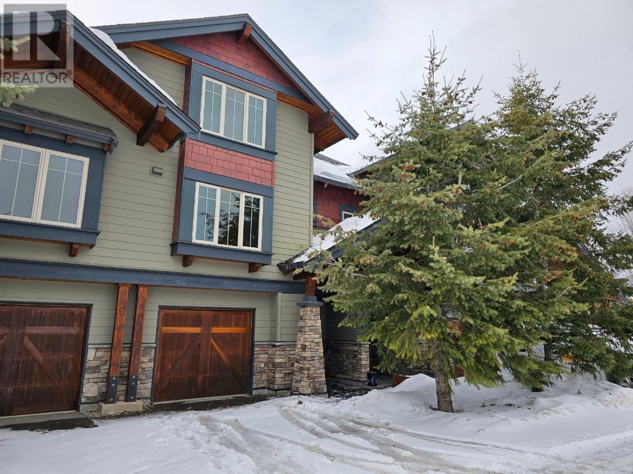
41 Rivermount Place Unit 103
For Sale
183 Days
$173,000
3 beds
3 baths
2,322 Sqft
41 Rivermount Place Unit 103
For Sale
183 Days
$173,000
3 beds
3 baths
2,322 Sqft
Highlights
This home is
65%
Time on Houseful
183 Days
Home features
Staycation ready
School rated
9.1/10
Fernie
0%
Description
- Home value ($/Sqft)$75/Sqft
- Time on Houseful183 days
- Property typeSingle family
- StyleSplit level entry
- Median school Score
- Year built2005
- Garage spaces1
- Mortgage payment
1/4 share opportunity in Pinnacle Luxury Townhouse. 3 bedroom, 3 bathroom chalet with all the extras. Hot Tub with views of the Mountains, insuite washer/dryer, minutes from RCR and minutes from Historical Downtown Fernie. Monthly fees include property tax. Open concept main floor with Fireplace, kitchen, deck with HOT TUB & BBQ. Master on the top floor with ensuite and soaker tub. Lots of room for everyone (id:63267)
Home overview
Amenities / Utilities
- Heat type No heat
- Sewer/ septic Municipal sewage system
Exterior
- # total stories 3
- Roof Unknown
- # garage spaces 1
- # parking spaces 2
- Has garage (y/n) Yes
Interior
- # full baths 3
- # total bathrooms 3.0
- # of above grade bedrooms 3
- Has fireplace (y/n) Yes
Location
- Subdivision Fernie
- Zoning description Unknown
Overview
- Lot size (acres) 0.0
- Building size 2322
- Listing # 10338390
- Property sub type Single family residence
- Status Active
Rooms Information
metric
- Primary bedroom 5.944m X 4.42m
Level: 2nd - Ensuite bathroom (# of pieces - 4) Measurements not available
Level: 2nd - Loft 3.683m X 6.299m
Level: 2nd - Media room 4.724m X 2.921m
Level: Basement - Foyer 3.607m X 4.978m
Level: Basement - Bathroom (# of pieces - 4) Measurements not available
Level: Basement - Bedroom 3.302m X 5.029m
Level: Basement - Bedroom 4.775m X 3.912m
Level: Main - Living room 5.182m X 3.454m
Level: Main - Dining room 2.896m X 3.658m
Level: Main - Bathroom (# of pieces - 4) Measurements not available
Level: Main - Kitchen 4.064m X 3.353m
Level: Main
SOA_HOUSEKEEPING_ATTRS
- Listing source url Https://www.realtor.ca/real-estate/28007761/41-rivermount-place-unit-103-fernie-fernie
- Listing type identifier Idx
The Home Overview listing data and Property Description above are provided by the Canadian Real Estate Association (CREA). All other information is provided by Houseful and its affiliates.

Lock your rate with RBC pre-approval
Mortgage rate is for illustrative purposes only. Please check RBC.com/mortgages for the current mortgage rates
$214
/ Month25 Years fixed, 20% down payment, % interest
$675
Maintenance
$
$
$
%
$
%

Schedule a viewing
No obligation or purchase necessary, cancel at any time
Nearby Homes
Real estate & homes for sale nearby

