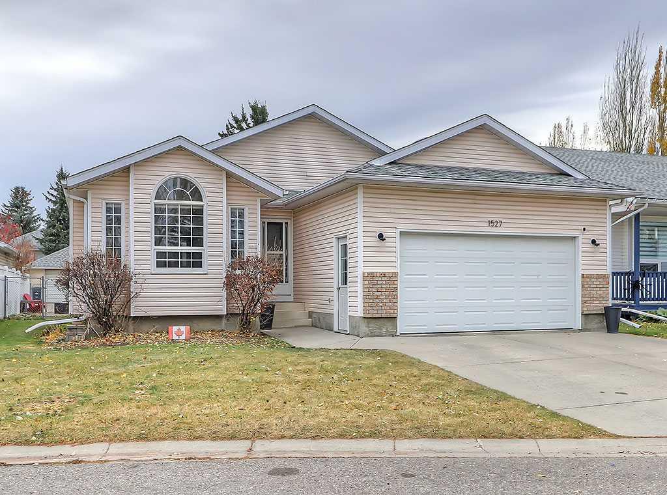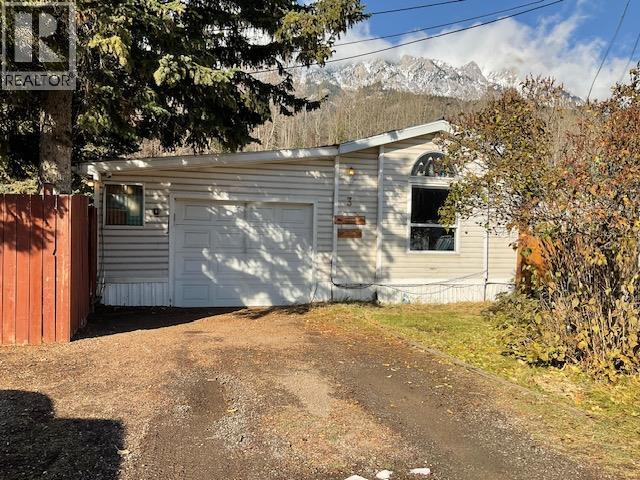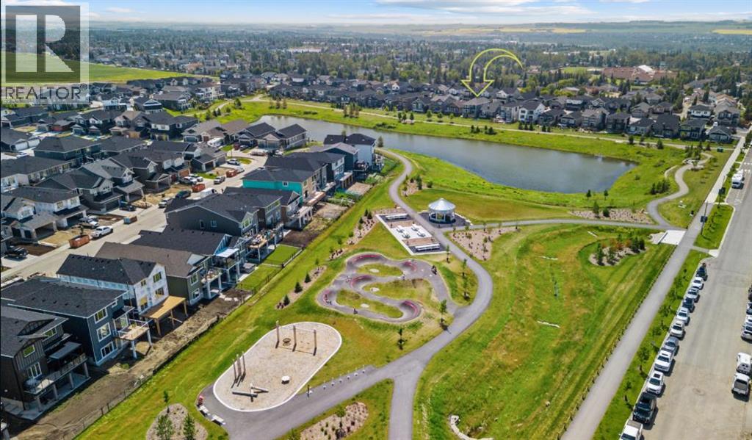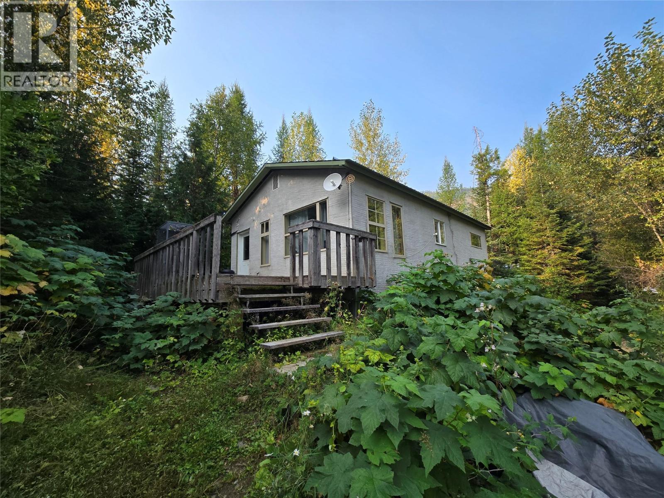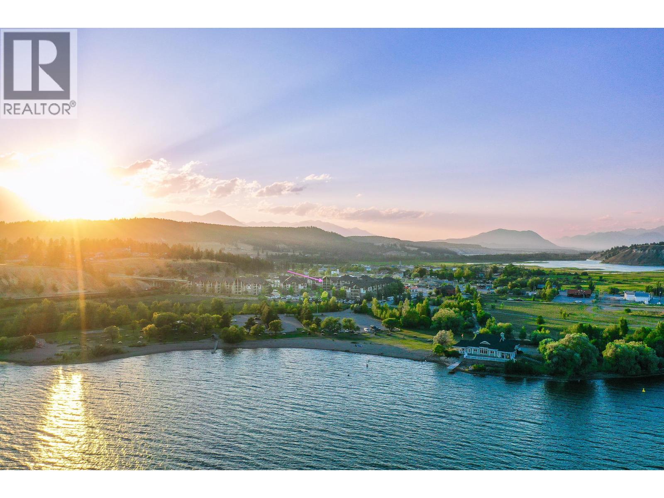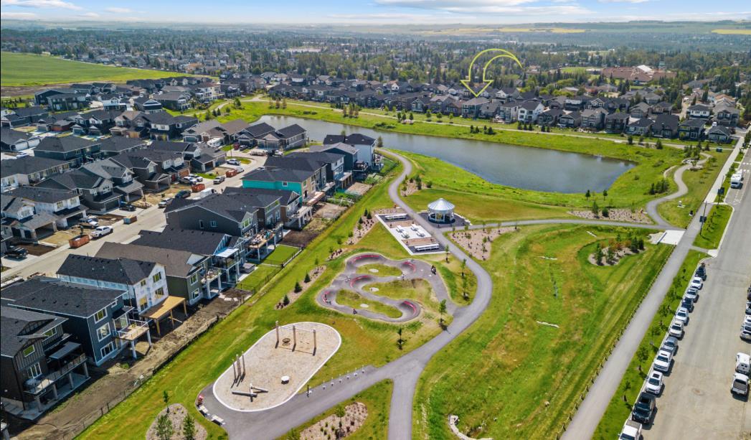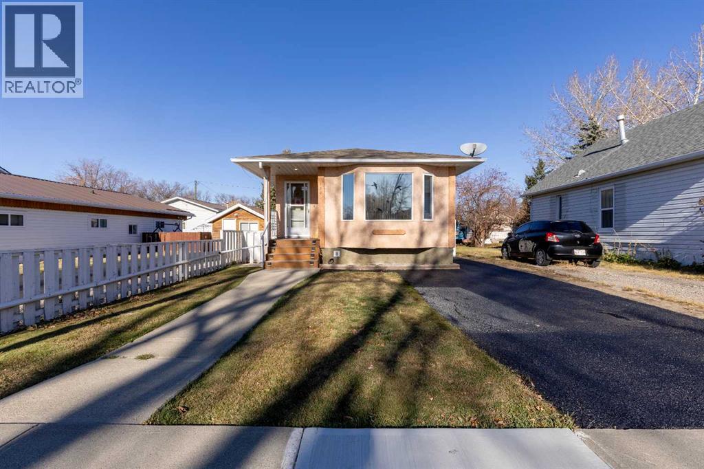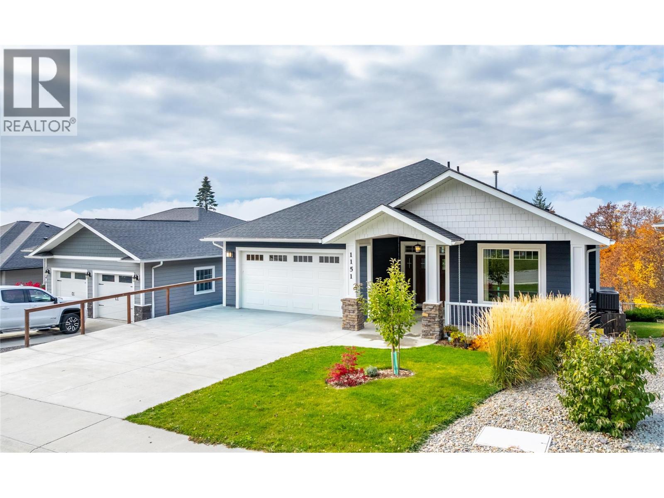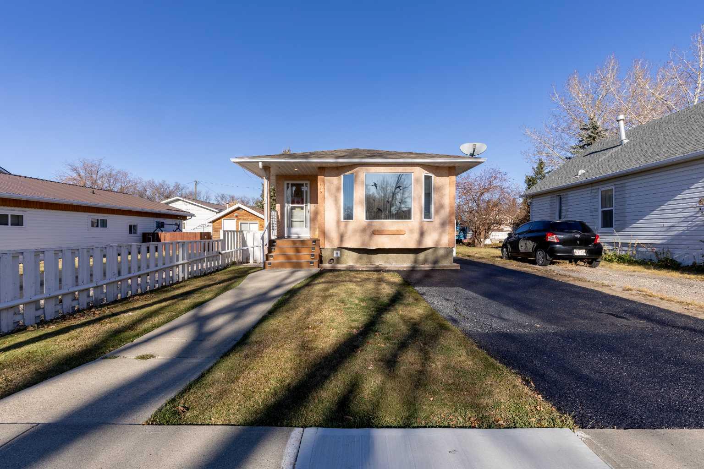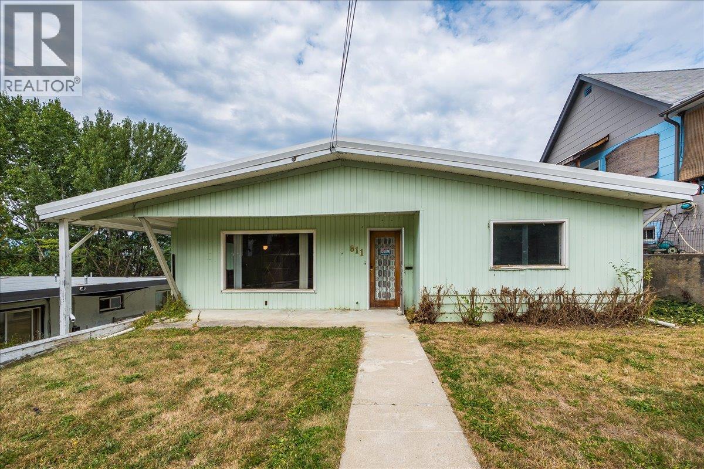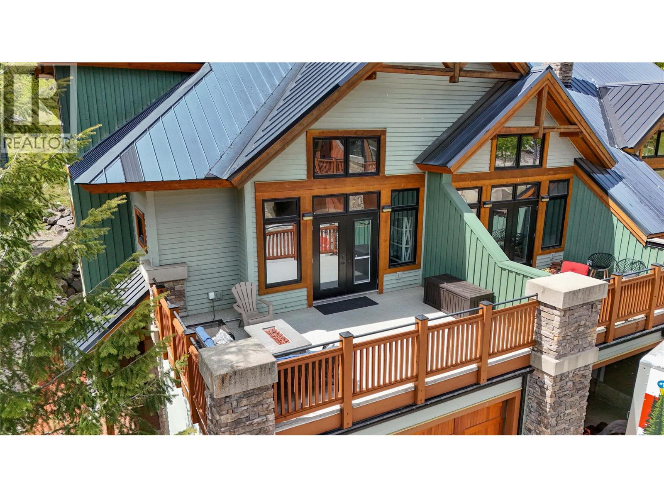
Highlights
Description
- Home value ($/Sqft)$528/Sqft
- Time on Housefulnew 5 days
- Property typeSingle family
- StyleOther
- Median school Score
- Year built2008
- Garage spaces2
- Mortgage payment
Elevated Fernie Lifestyle Living! Immerse yourself in the peace and beauty of Fernie's Canyon Trail neighborhood with this well appointed 3-bedroom, 3-bathroom townhome. Spanning over 1,700 square feet across three thoughtfully designed levels, this home offers a perfect blend of modern comfort and mountain living, ideal for families and recreational buyers. Step into a spacious entryway on the ground level, leading to two generously sized bedrooms, a full bathroom, a convenient laundry room, and a secure double garage. The open-concept main floor, has a bright and airy living area that flows into a dining space and modern kitchen. Built in 2008, this home showcases high-quality finishes, including hardwood floors, granite countertops, and premium stainless-steel appliances, elevating your everyday experience. Imagine playing hard all day, returning home to luxury, a private hot tub and incredible mountain views. The upper level is a sanctuary, featuring a loft that leads to the primary bedroom. This luxurious retreat has soaring vaulted ceilings and a full ensuite bathroom, creating a spa-like feel for relaxation. Enjoy the breathtaking panoramic mountain views from the comfort of your home. Huge windows fill the home in natural light, while multiple outdoor patios provide perfect settings for enjoying Fernie's stunning scenery. With the ski hill, river, golf course and mountain bike trails all within minutes, your home is situated in the perfect outdoor playground. (id:63267)
Home overview
- Heat type Forced air, see remarks
- Sewer/ septic Municipal sewage system
- # total stories 3
- Roof Unknown
- # garage spaces 2
- # parking spaces 2
- Has garage (y/n) Yes
- # full baths 2
- # half baths 1
- # total bathrooms 3.0
- # of above grade bedrooms 3
- Flooring Carpeted, hardwood, tile
- Has fireplace (y/n) Yes
- Community features Family oriented
- Subdivision Fernie
- View Mountain view, view (panoramic)
- Zoning description Unknown
- Lot desc Landscaped
- Lot size (acres) 0.0
- Building size 1724
- Listing # 10366509
- Property sub type Single family residence
- Status Active
- Full bathroom NaNm X NaNm
Level: 2nd - Primary bedroom 4.572m X 5.486m
Level: 2nd - Bedroom 3.556m X 3.353m
Level: Basement - Foyer 2.921m X 1.753m
Level: Basement - Bedroom 3.607m X 3.658m
Level: Basement - Full bathroom NaNm X NaNm
Level: Basement - Laundry 1.397m X 1.778m
Level: Basement - Living room 4.572m X 3.658m
Level: Main - Kitchen 7.01m X 3.353m
Level: Main - Partial bathroom NaNm X NaNm
Level: Main
- Listing source url Https://www.realtor.ca/real-estate/29043750/437-canyon-trail-unit-a-fernie-fernie
- Listing type identifier Idx

$-1,906
/ Month

