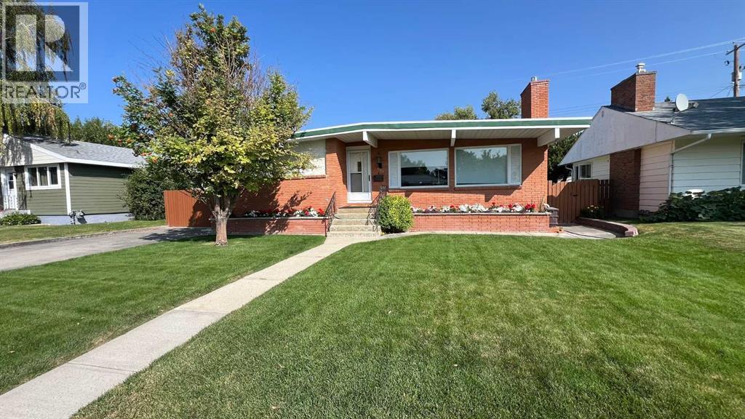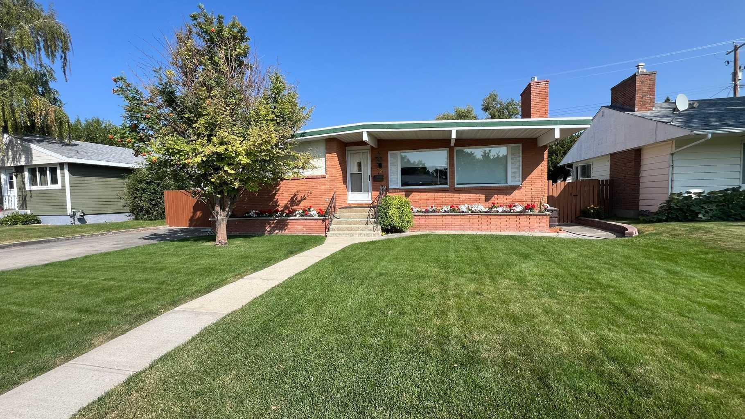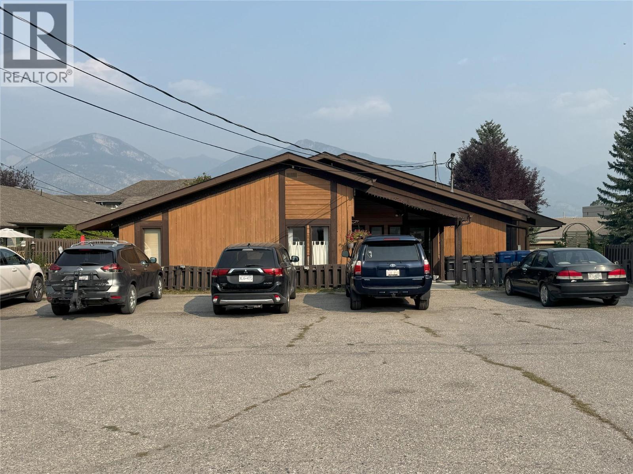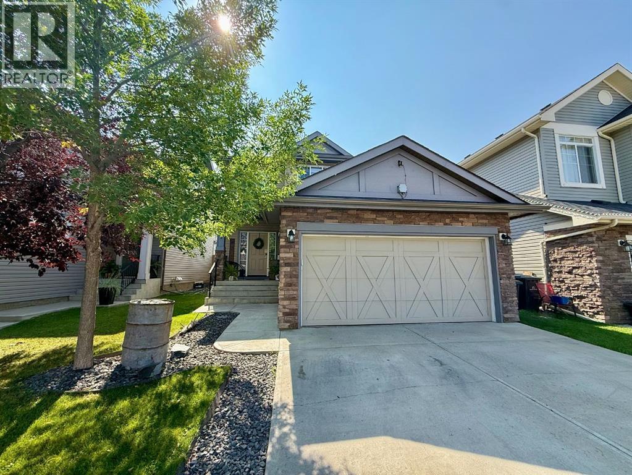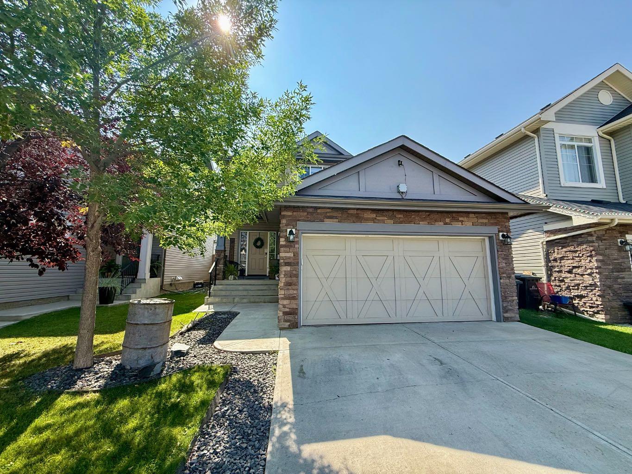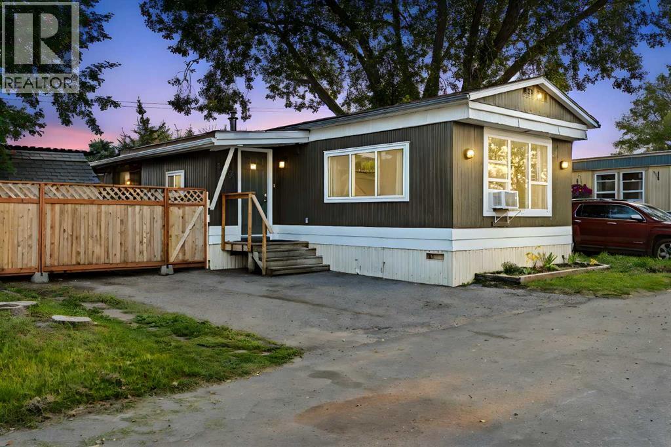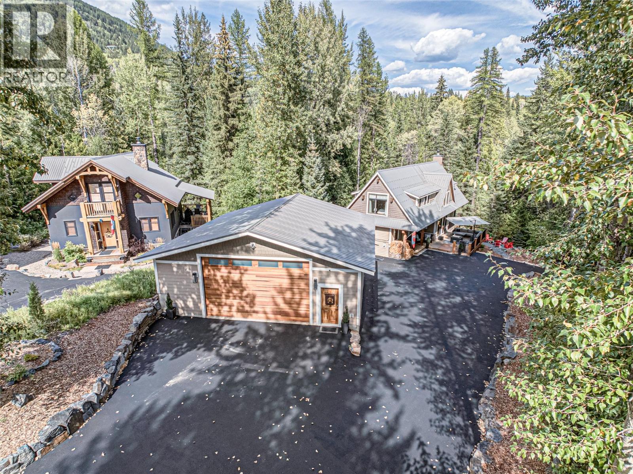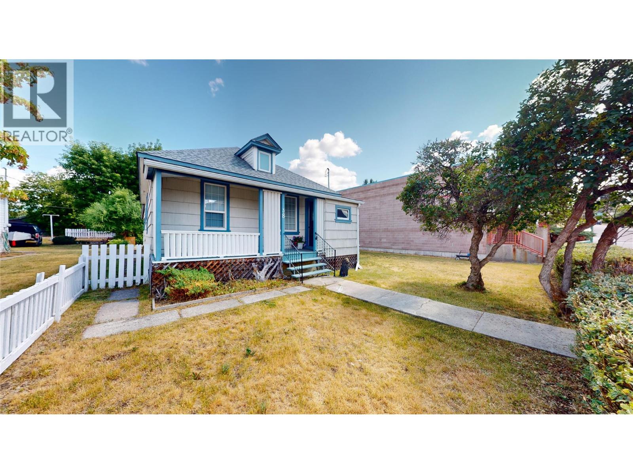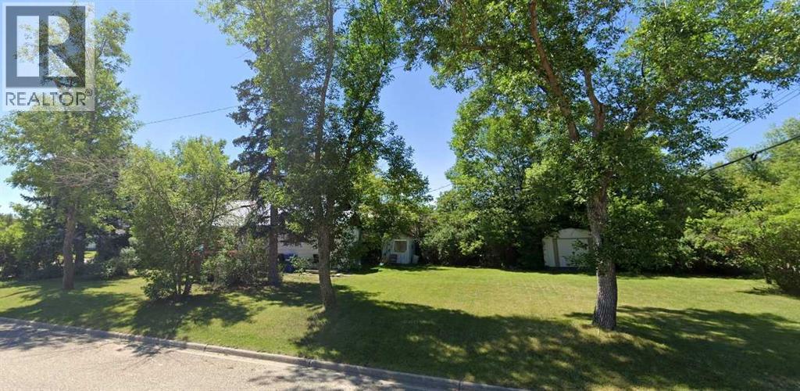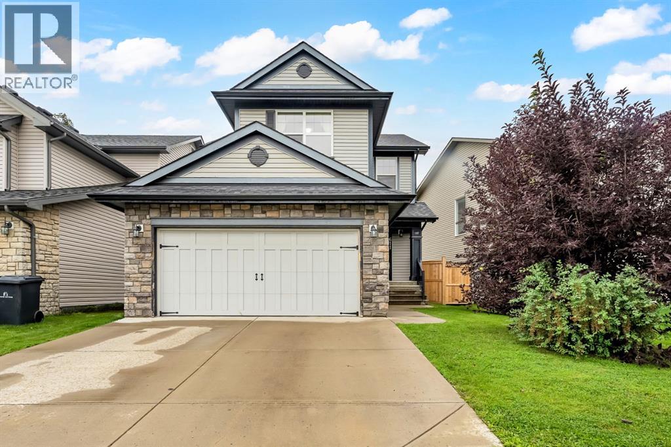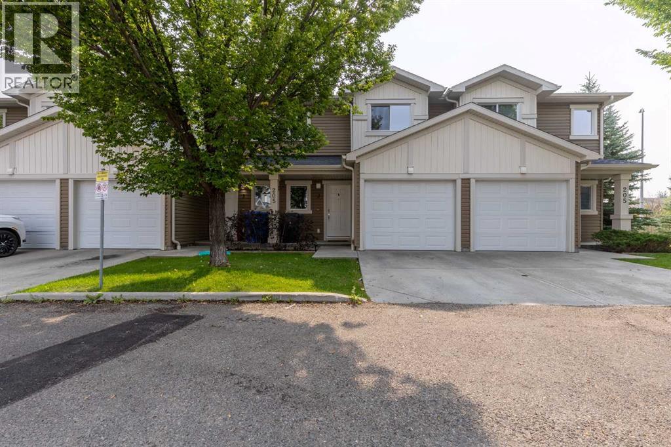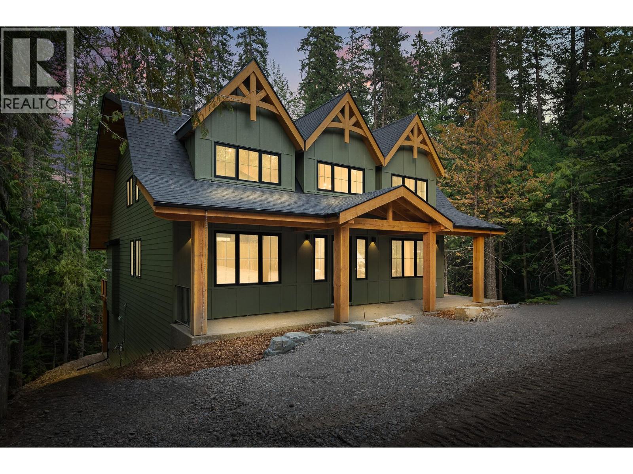
Highlights
Description
- Home value ($/Sqft)$706/Sqft
- Time on Houseful15 days
- Property typeSingle family
- Lot size0.52 Acre
- Year built2025
- Mortgage payment
Welcome to refined alpine living at Fernie Alpine Resort. This brand new 4-bedroom, 3.5-bathroom luxury home rests on over half an acre of forested privacy with ski-in access and timeless craftsmanship. The exterior pairs hardy board siding with Douglas Fir post-and-beam accents, a striking mansard-style roof, dormers, and skylights—classic mountain styling with enduring appeal. Inside, the contemporary open-concept layout features soaring ceilings, engineered hardwood, and heated tile floors. Expansive windows flood the space with light, and the gourmet kitchen flows seamlessly into a bright living area and oversized, private back deck—ideal for entertaining or quiet alpine evenings. A generous mudroom/laundry space is purpose-built for mountain living, perfect for stashing gear after skiing or biking. The walkout basement is freshly hardscaped and partly finished, offering space to add a guest suite, media room, or more living space as your needs grow. Located just five minutes from downtown Fernie and steps from fly fishing, biking, hiking, skiing, and snowmobiling. No GST, full new home warranty, and built with luxury, function, and lifestyle in mind—this home is ready for every season. (id:63267)
Home overview
- Heat type Forced air
- # total stories 2
- Roof Unknown
- Fencing Not fenced
- # parking spaces 4
- # full baths 3
- # half baths 1
- # total bathrooms 4.0
- # of above grade bedrooms 4
- Flooring Ceramic tile, hardwood, wood
- Community features Pets allowed, rentals allowed
- Subdivision Ski hill area
- View Mountain view
- Zoning description Residential
- Lot desc Sloping, wooded area
- Lot dimensions 0.52
- Lot size (acres) 0.52
- Building size 2975
- Listing # 10360117
- Property sub type Single family residence
- Status Active
- Bedroom 4.242m X 4.115m
Level: 2nd - Bedroom 4.115m X 4.242m
Level: 2nd - Bathroom (# of pieces - 4) 3.404m X 1.499m
Level: 2nd - Utility 4.47m X 1.829m
Level: Basement - Living room 6.172m X 4.978m
Level: Main - Bathroom (# of pieces - 2) 1.829m X 1.524m
Level: Main - Bedroom 3.556m X 3.607m
Level: Main - Ensuite bathroom (# of pieces - 3) 2.972m X 1.499m
Level: Main - Ensuite bathroom (# of pieces - 5) 4.318m X 1.524m
Level: Main - Kitchen 6.172m X 4.572m
Level: Main - Primary bedroom 4.242m X 3.937m
Level: Main - Mudroom 4.572m X 2.794m
Level: Main
- Listing source url Https://www.realtor.ca/real-estate/28761442/4416-timberline-crescent-fernie-ski-hill-area
- Listing type identifier Idx

$-5,600
/ Month

