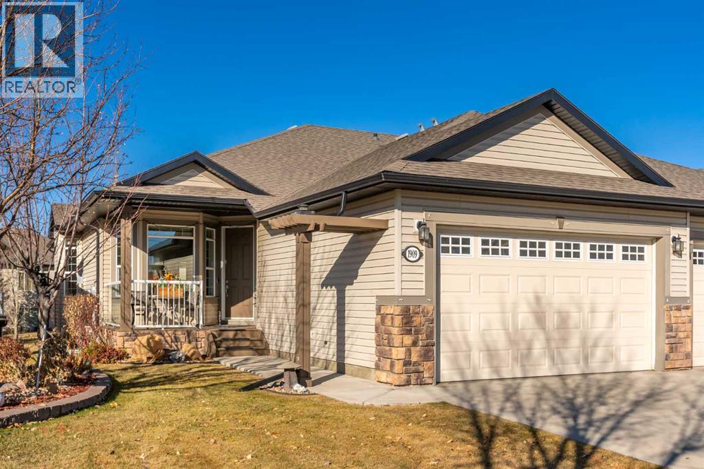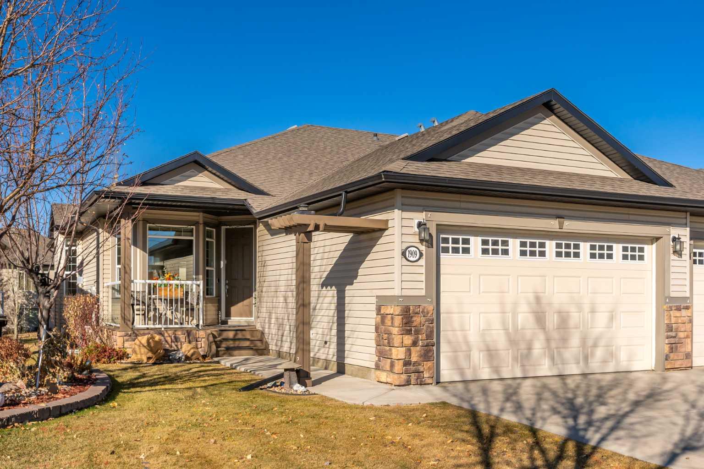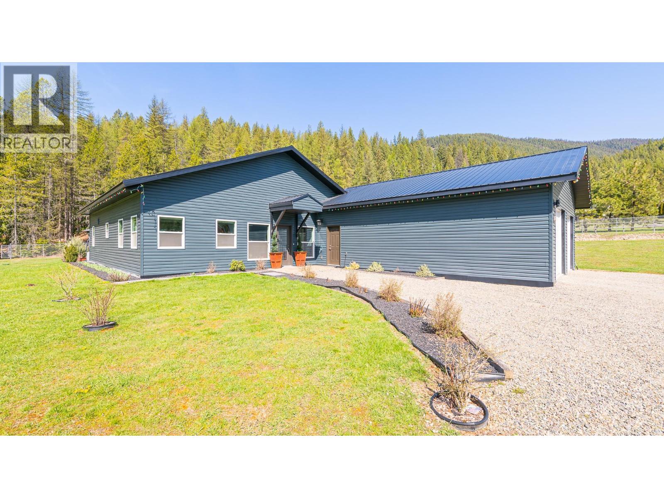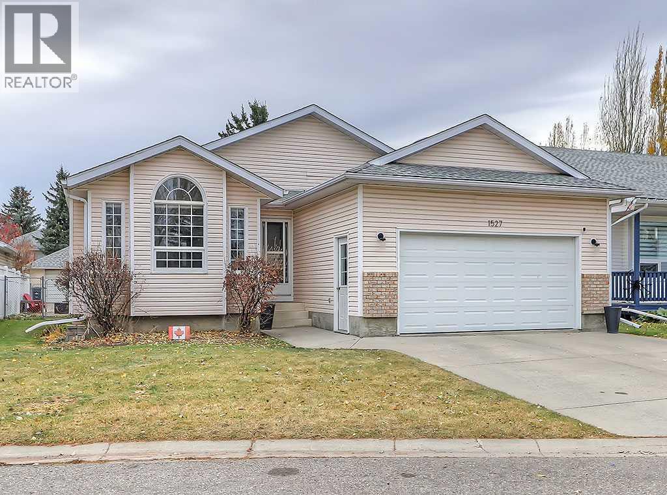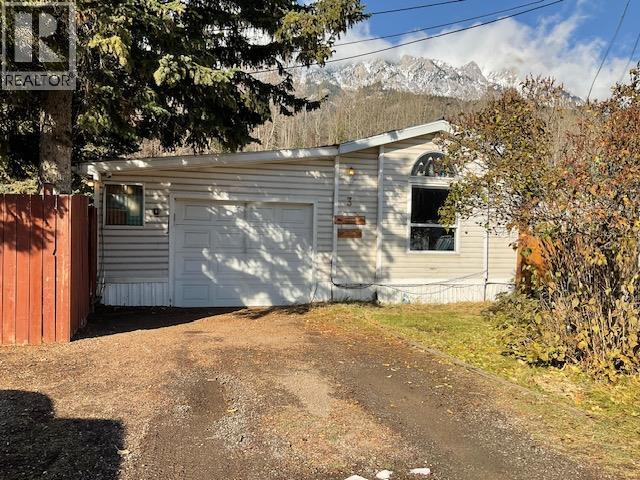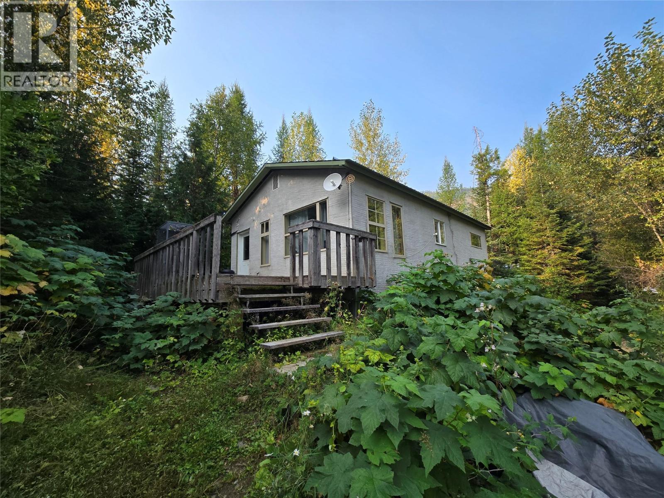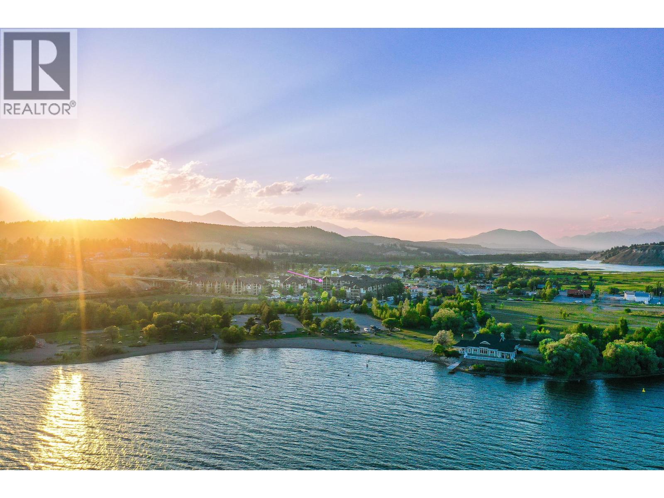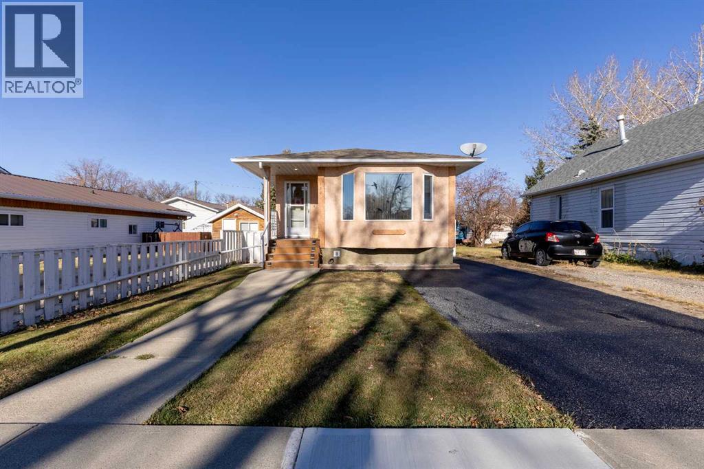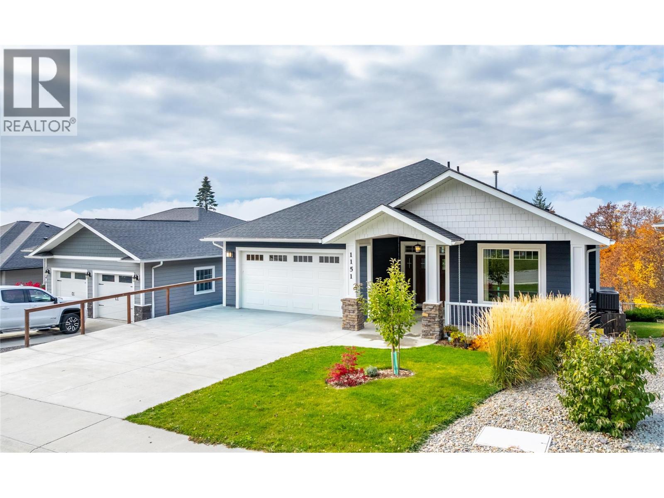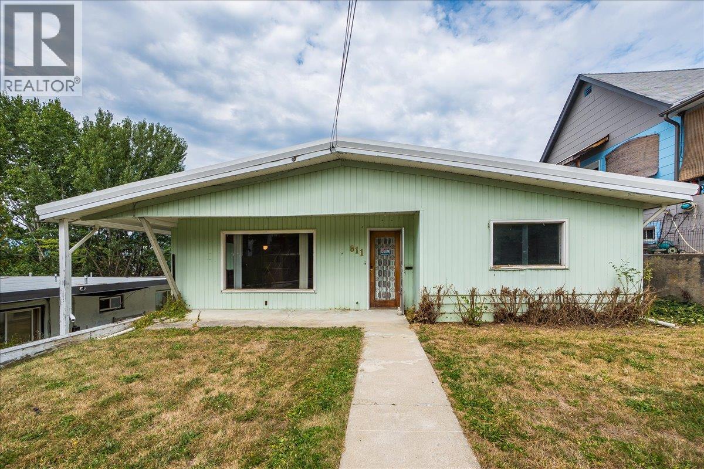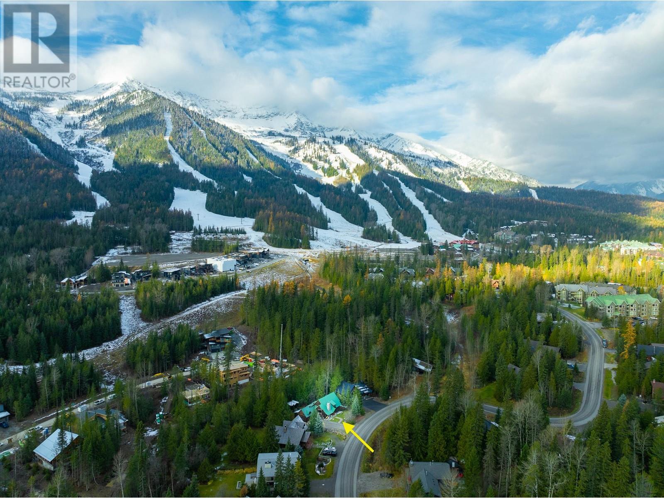
4516 Timberline Cres
4516 Timberline Cres
Highlights
Description
- Home value ($/Sqft)$691/Sqft
- Time on Houseful560 days
- Property typeSingle family
- Lot size0.42 Acre
- Year built1990
- Garage spaces1
- Mortgage payment
Welcome to this exquisite retreat nestled right on the ski hill of Fernie Alpine Resort. Offering year-round luxury and comfort with high ceilings and a wood-burning fireplace, this charming home provides the perfect ambiance for relaxation after a day on the slopes. Ski directly to the doorstep after experiencing Fernie's epic snowfalls. Indulge in the ultimate apr?s-ski experience with cozy evenings by the fire and rejuvenating in the backyard hot tub. In the summer, entertain guests in the gazebo or enjoy outdoor dining on the patio with a BBQ conveniently located off the kitchen. The main floor features a spacious living room with vaulted ceilings, large windows, a stone fireplace, and a master bedroom with an ensuite and sitting area. The walkout basement with 2 entrances offers ample space for recreation, including a pool table area, games room, and a wet bar ideal for entertaining. The single car garage has new built in work benches and shelving, with a large storage space under the garage for your outdoor gear. Numerous upgrades added! This property provides both functionality and comfort for every season! New Air conditioning unit, furnishings, new lighting, all new paint. This home comfortably sleeps 14 in beds. GST applicable. EXEMPT from RCR tax. This is a treed 1/2 acre lot! (id:63267)
Home overview
- Cooling Central air conditioning
- Heat type Forced air
- Sewer/ septic Municipal sewage system
- # total stories 2
- Roof Unknown
- # garage spaces 1
- # parking spaces 4
- Has garage (y/n) Yes
- # full baths 3
- # half baths 1
- # total bathrooms 4.0
- # of above grade bedrooms 5
- Flooring Carpeted, hardwood, mixed flooring
- Has fireplace (y/n) Yes
- Subdivision Ski hill area
- Zoning description Unknown
- Lot dimensions 0.42
- Lot size (acres) 0.42
- Building size 3041
- Listing # 2476301
- Property sub type Single family residence
- Status Active
- Bedroom 3.404m X 3.658m
Level: 2nd - Bathroom (# of pieces - 4) Measurements not available
Level: 2nd - Bedroom 3.124m X 4.572m
Level: 2nd - Bedroom 3.607m X 4.42m
Level: 2nd - Storage 4.699m X 6.909m
Level: Basement - Living room 7.518m X 4.547m
Level: Basement - Bedroom 4.343m X 4.445m
Level: Basement - Bathroom (# of pieces - 4) Measurements not available
Level: Basement - Games room 4.267m X 3.2m
Level: Basement - Gym 5.664m X 3.226m
Level: Basement - Dining room 4.496m X 3.378m
Level: Main - Bathroom (# of pieces - 2) Measurements not available
Level: Main - Primary bedroom 3.454m X 5.004m
Level: Main - Living room 7.315m X 4.267m
Level: Main - Ensuite bathroom (# of pieces - 4) Measurements not available
Level: Main - Den 3.251m X 1.854m
Level: Main - Kitchen 4.521m X 3.378m
Level: Main
- Listing source url Https://www.realtor.ca/real-estate/26783316/4516-timberline-crescent-fernie-ski-hill-area
- Listing type identifier Idx

$-5,600
/ Month


