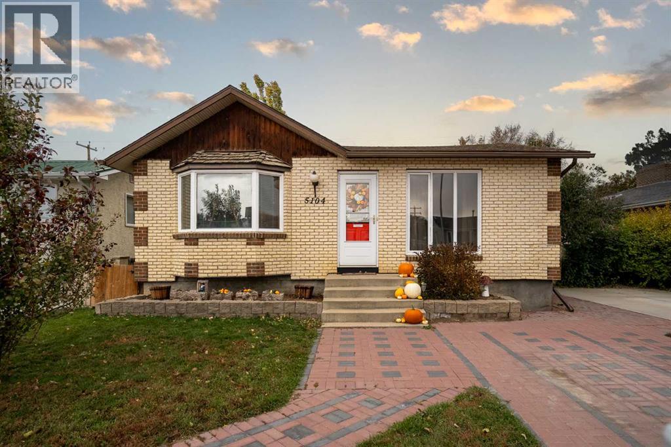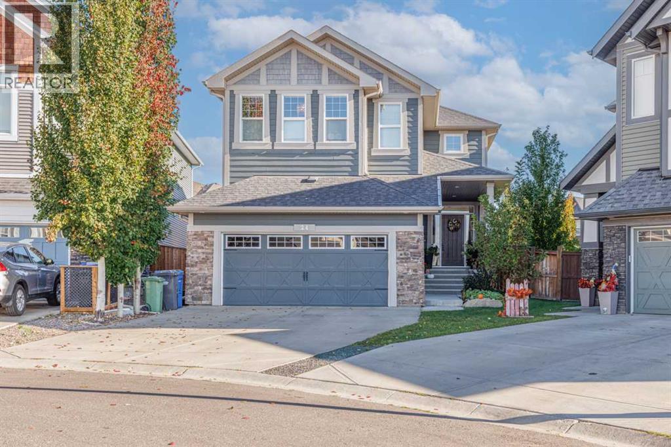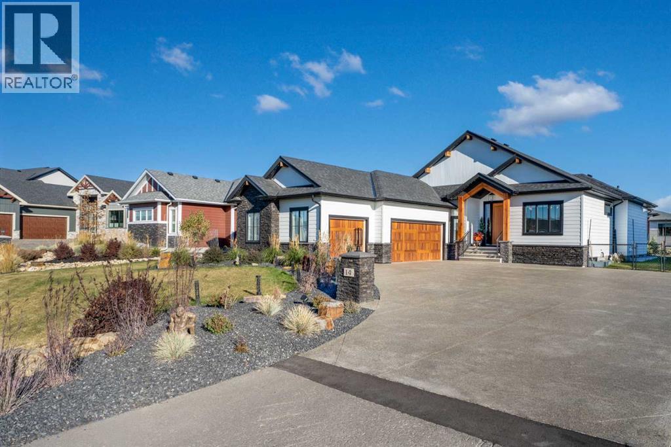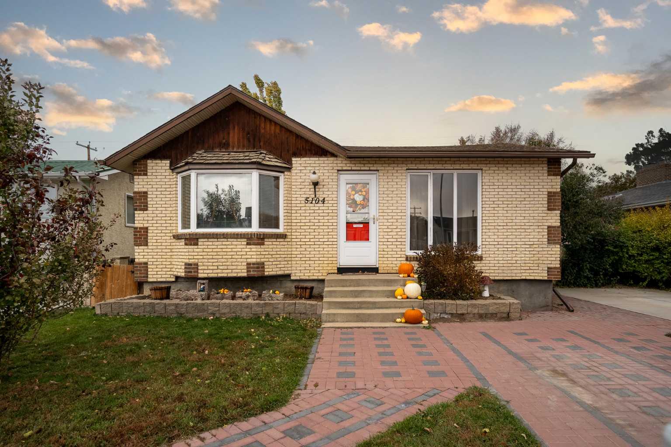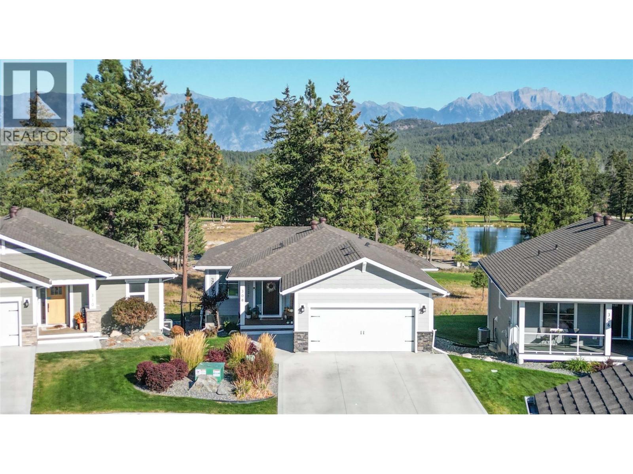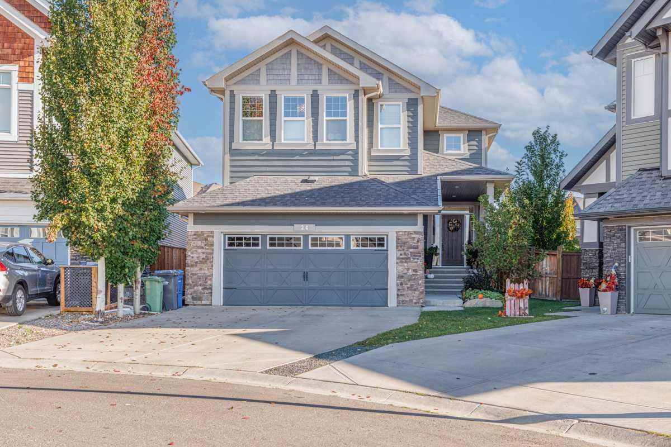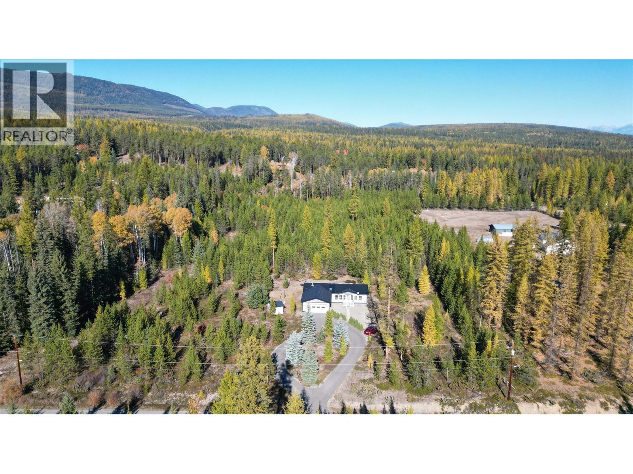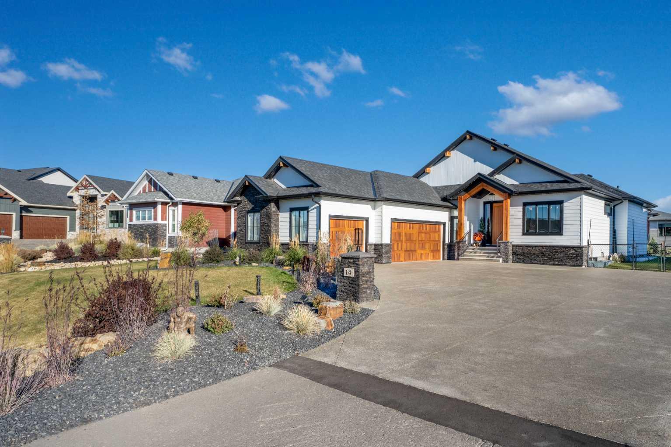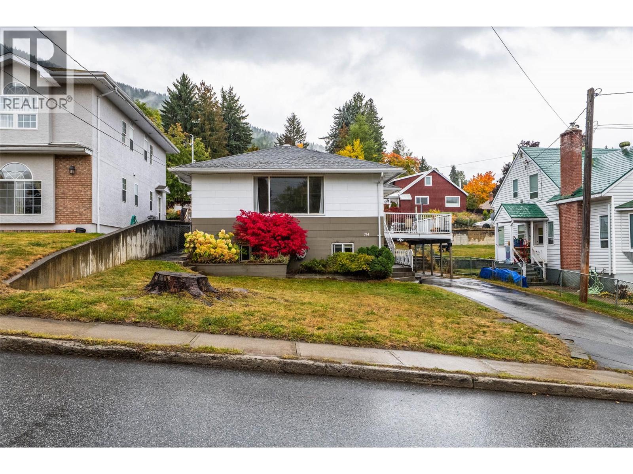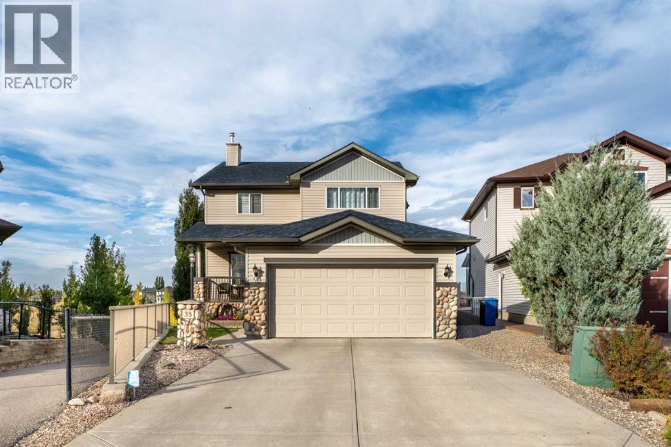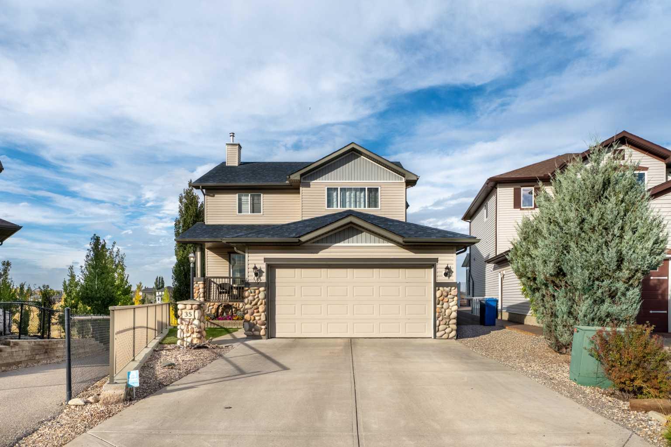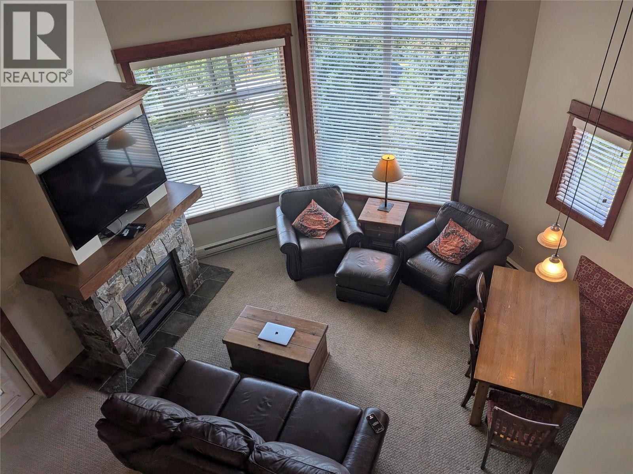
4559 Timberline Crescent Unit 542a
4559 Timberline Crescent Unit 542a
Highlights
Description
- Home value ($/Sqft)$152/Sqft
- Time on Houseful46 days
- Property typeSingle family
- StyleOther
- Year built2007
- Mortgage payment
Experience effortless mountain living in this stylish 3-bed, 2-bath quarter-share suite at Timberline Lodges in Fernie Alpine Resort. Fully furnished and move-in ready, this beautifully maintained retreat features a sleek galley kitchen with granite countertops and stainless steel appliances, plus a cozy living area with a gas fireplace that invites you to unwind after a day on the slopes. Soaring ceilings and a loft-style bedroom create an airy, open feel, while large windows frame stunning views and provide a true alpine ambiance. Step outside to your private covered patio—perfect for morning coffee or après-ski relaxation. Enjoy in-suite laundry, secure owner storage, and access to top-tier amenities including ski and bike storage, outdoor hot tubs, BBQ areas, a fitness centre, and a heated pool and spa at the main lodge. Professionally managed by Fernie Lodging Company, this is low-maintenance ownership at its best—ideal for ski getaways, summer retreats, or mountain biking adventures. Check out the calendar A rotation for the 2025-26 dates. Don’t miss your chance to own a piece of Fernie’s alpine lifestyle—contact your REALTOR® today! (id:63267)
Home overview
- Heat type Baseboard heaters, see remarks
- Sewer/ septic Municipal sewage system
- # total stories 2
- Roof Unknown
- # parking spaces 1
- # full baths 2
- # total bathrooms 2.0
- # of above grade bedrooms 2
- Flooring Carpeted, tile
- Has fireplace (y/n) Yes
- Community features Pets allowed
- Subdivision Ski hill area
- View Mountain view
- Zoning description Unknown
- Lot size (acres) 0.0
- Building size 1052
- Listing # 10361540
- Property sub type Single family residence
- Status Active
- Loft 3.15m X 3.912m
Level: 2nd - Primary bedroom 3.099m X 3.785m
Level: Main - Ensuite bathroom (# of pieces - 4) Measurements not available
Level: Main - Kitchen 3.15m X 1.956m
Level: Main - Dining room 3.81m X 1.829m
Level: Main - Living room 4.166m X 5.486m
Level: Main - Foyer 2.692m X 0.965m
Level: Main - Ensuite bathroom (# of pieces - 4) Measurements not available
Level: Main - Bedroom 3.099m X 4.089m
Level: Main
- Listing source url Https://www.realtor.ca/real-estate/28821146/4559-timberline-crescent-unit-542a-fernie-ski-hill-area
- Listing type identifier Idx

$335
/ Month

