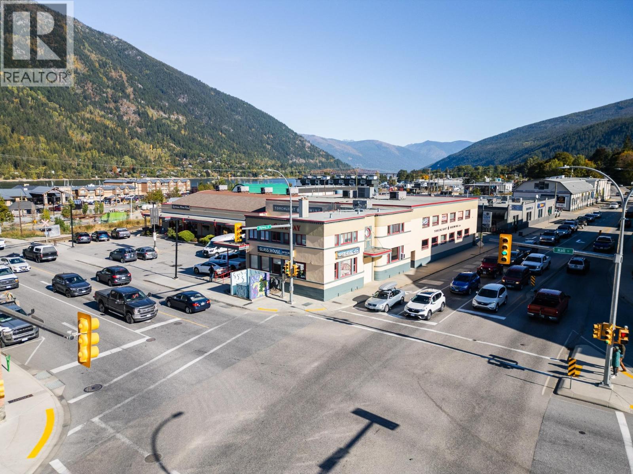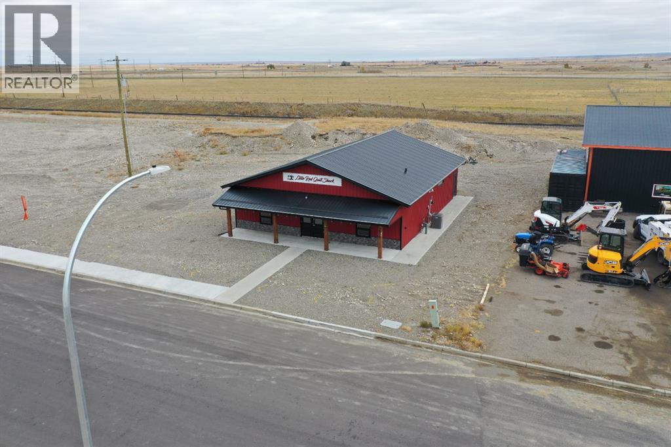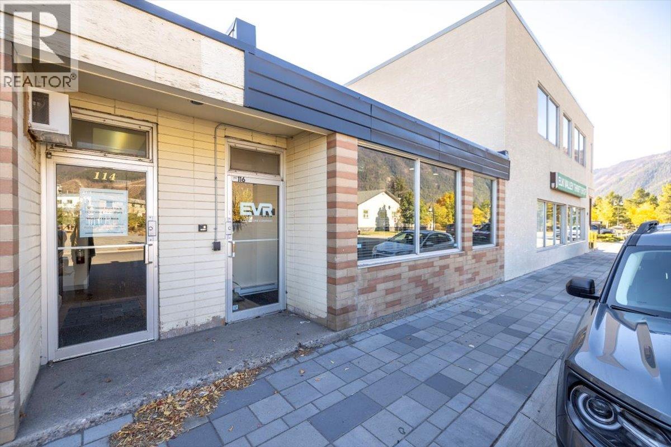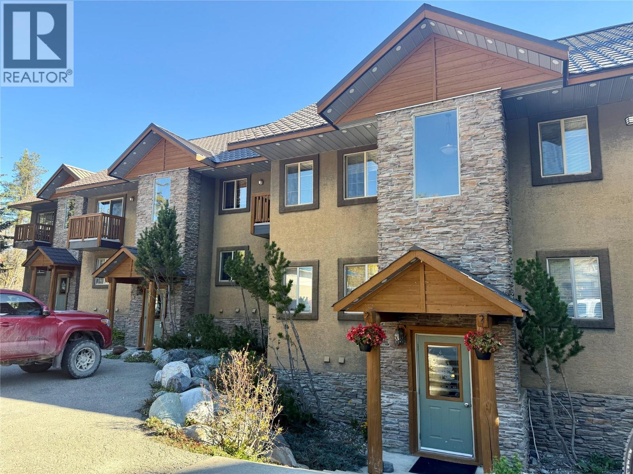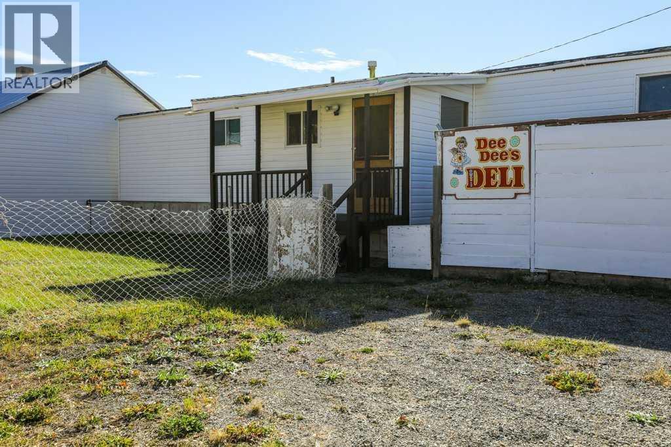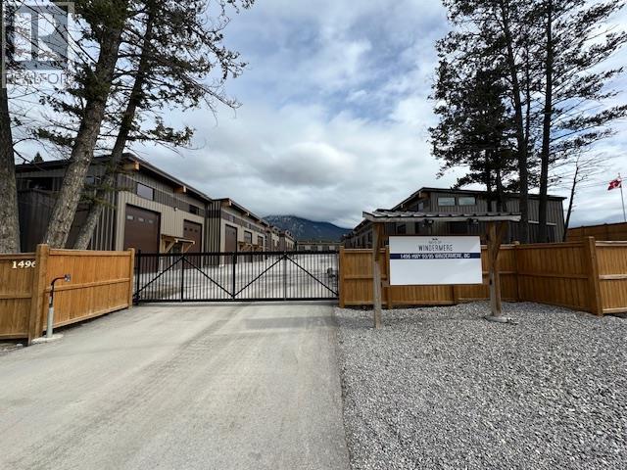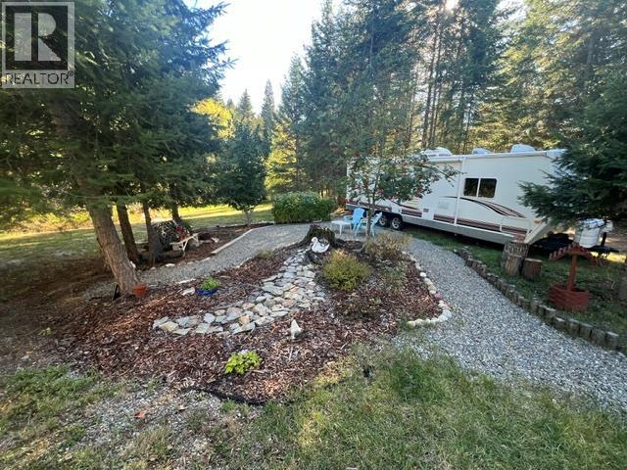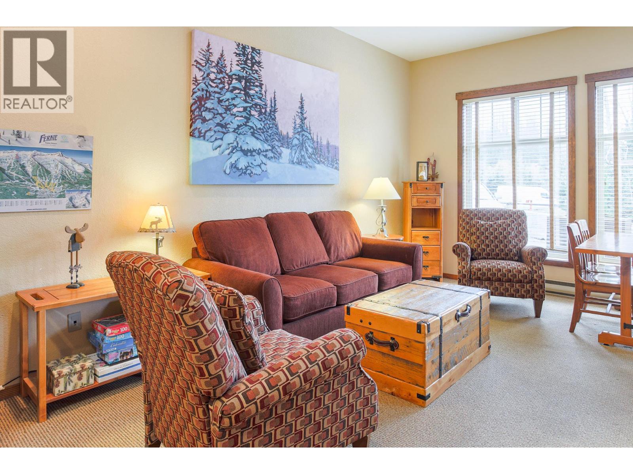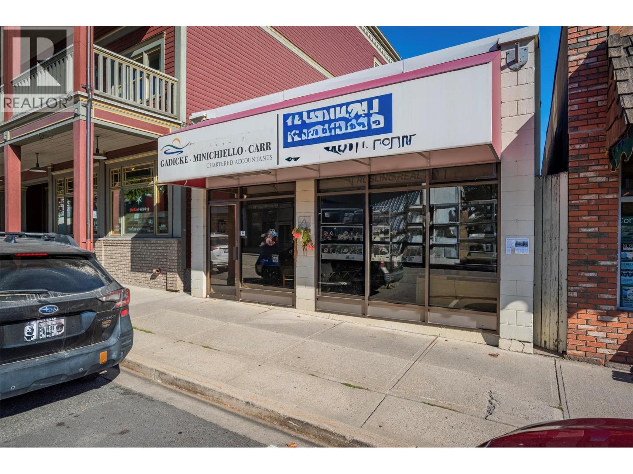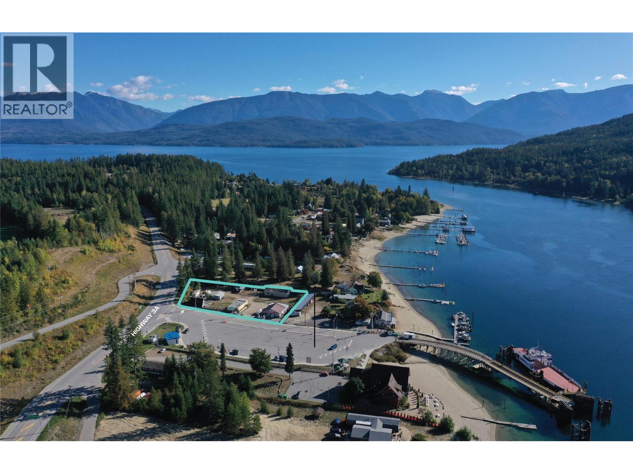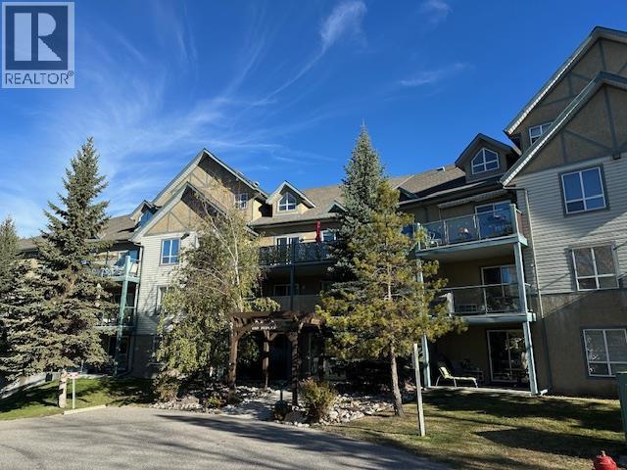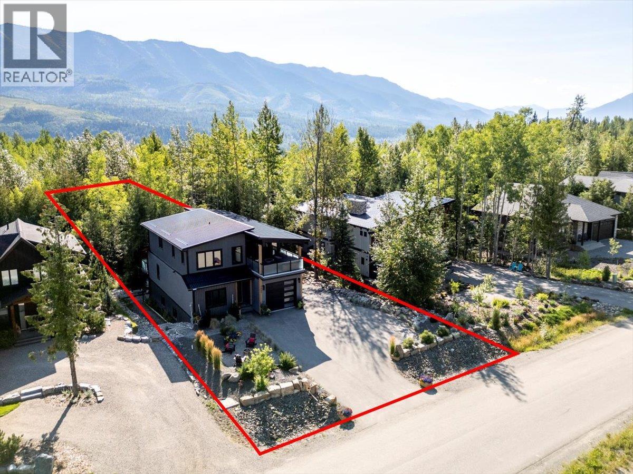
Highlights
Description
- Home value ($/Sqft)$604/Sqft
- Time on Houseful61 days
- Property typeRecreational
- Lot size0.34 Acre
- Year built2020
- Garage spaces1
- Mortgage payment
Located at the base of Fernie Alpine Resort, this expansive 6-bedroom, 4-bathroom home offers exceptional space and functionality, making it an ideal property for both family living and entertaining. Situated on a large .34-acre lot, the residence provides both privacy and direct access to the resort's amenities. The open-concept floor plan features large windows throughout, allowing for an abundance of natural light. The gourmet kitchen is equipped with a large island, built-in oven and microwave, induction range, and a convenient butler’s pantry. The main living area includes 9-foot ceilings, a natural gas fireplace, and access to an elevated deck with stairs leading down to the backyard. On the upper level, the home offers two guest bedrooms, a 4-piece guest bathroom, and a spacious media room with access to a covered deck, complete with a hot tub and scenic views of the Resort. The primary suite, also on this floor, includes an ensuite bath with a custom-tiled shower, soaker tub, and walk-in closet. The fully finished basement features a 2-bedroom, 1-bathroom in-law suite with a large eat-in kitchen, family room, media room, and walk-out access to the rear yard. The property is enhanced by a private green space at the rear and a swim spa, located in a secluded area of the lot, offering a peaceful retreat after a day on the slopes. Conveniently, the property also offers ski-out access, allowing homeowners to end their ski day just steps from the front door (id:63267)
Home overview
- Cooling Central air conditioning
- Heat source Other
- Heat type Forced air, hot water, see remarks
- Sewer/ septic Municipal sewage system
- # total stories 3
- Roof Unknown
- # garage spaces 1
- # parking spaces 9
- Has garage (y/n) Yes
- # full baths 4
- # total bathrooms 4.0
- # of above grade bedrooms 6
- Subdivision Ski hill area
- View Mountain view, valley view
- Zoning description Unknown
- Lot dimensions 0.34
- Lot size (acres) 0.34
- Building size 4224
- Listing # 10360219
- Property sub type Recreational
- Status Active
- Ensuite bathroom (# of pieces - 5) 3.556m X 5.182m
Level: 2nd - Primary bedroom 3.556m X 5.182m
Level: 2nd - Bedroom 3.353m X 3.988m
Level: 2nd - Full bathroom 2.489m X 4.14m
Level: 2nd - Media room 6.477m X 3.988m
Level: 2nd - Bedroom 3.632m X 4.14m
Level: 2nd - Dining nook 4.343m X 2.337m
Level: Basement - Utility 3.835m X 1.778m
Level: Basement - Living room 5.055m X 4.166m
Level: Basement - Bedroom 3.912m X 3.023m
Level: Basement - Media room 4.978m X 3.607m
Level: Basement - Bedroom 3.937m X 3.302m
Level: Basement - Full bathroom 1.626m X 3.556m
Level: Basement - Kitchen 4.242m X 4.089m
Level: Basement - Foyer 2.057m X 1.778m
Level: Main - Utility 2.972m X 2.87m
Level: Main - Bedroom 3.531m X 3.988m
Level: Main - Office 3.556m X 3.353m
Level: Main - Laundry 3.226m X 1.829m
Level: Main - Bathroom (# of pieces - 4) 2.921m X 1.499m
Level: Main
- Listing source url Https://www.realtor.ca/real-estate/28761341/4600-alpine-way-fernie-ski-hill-area
- Listing type identifier Idx

$-6,800
/ Month


