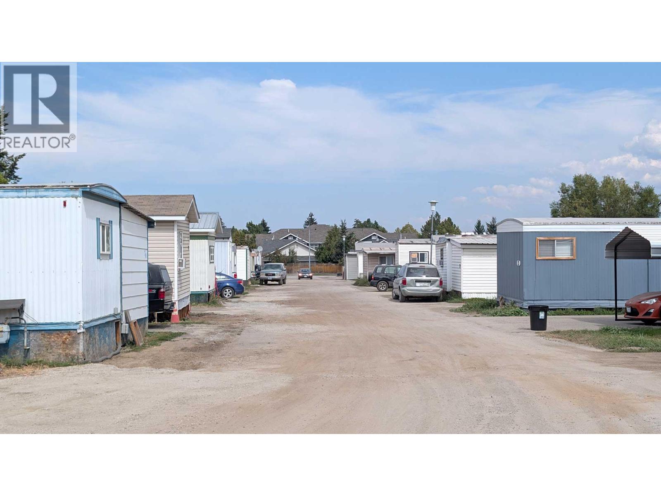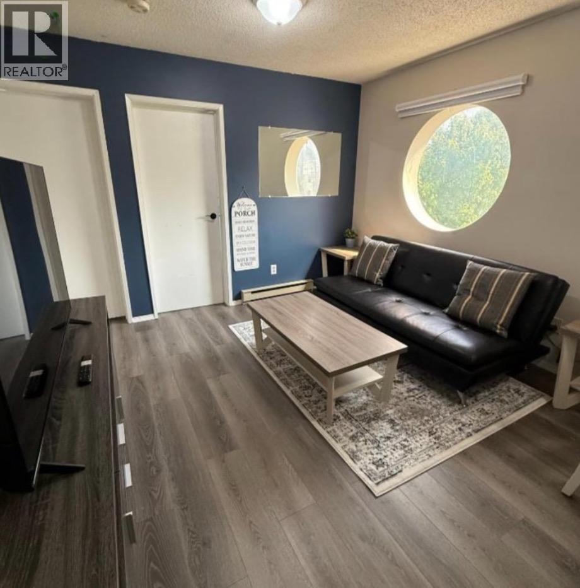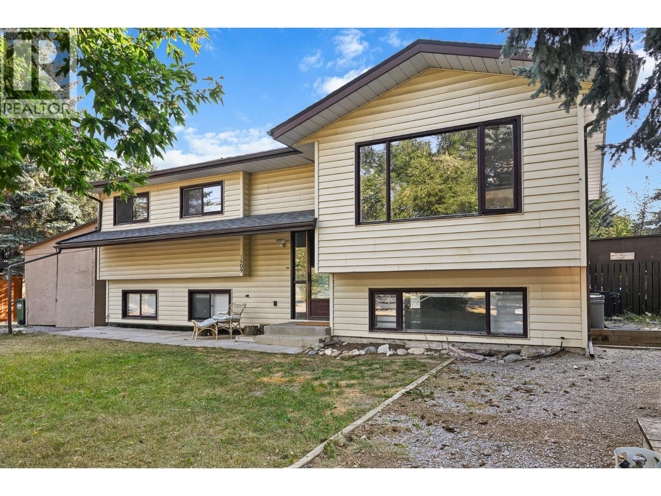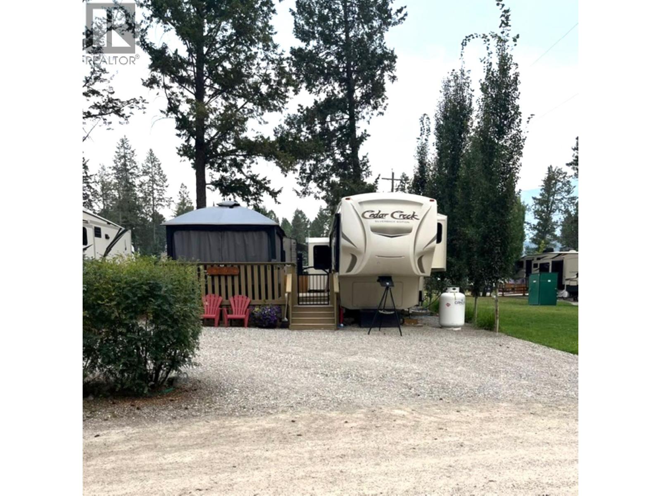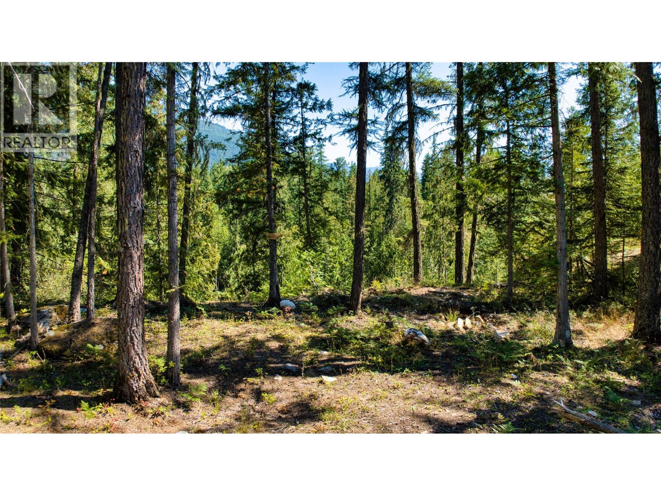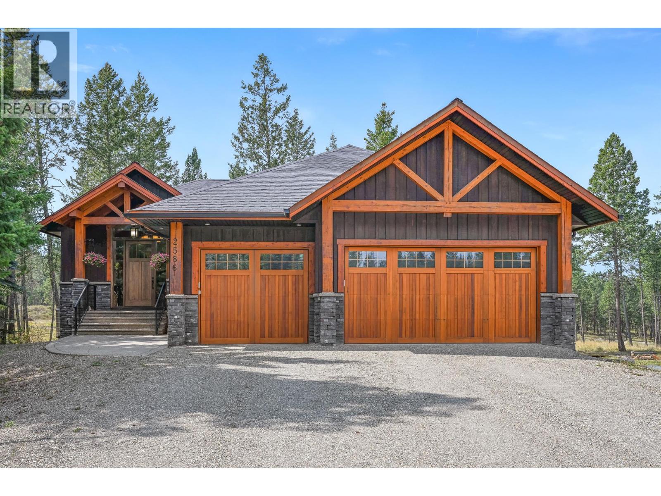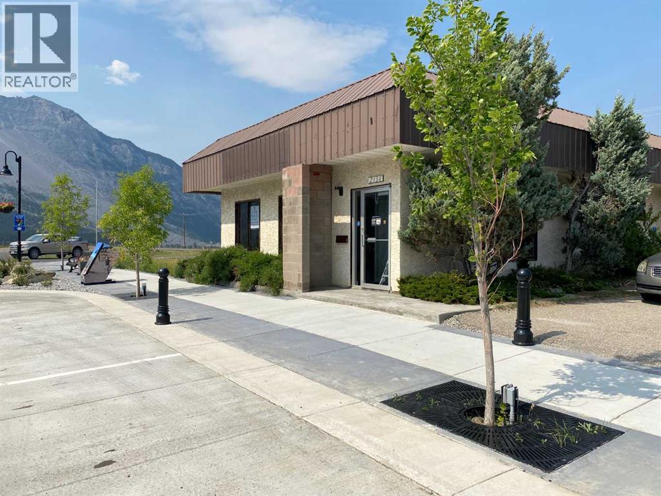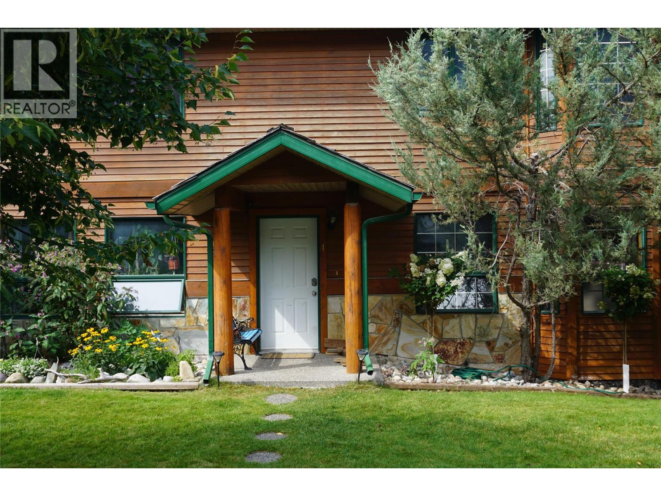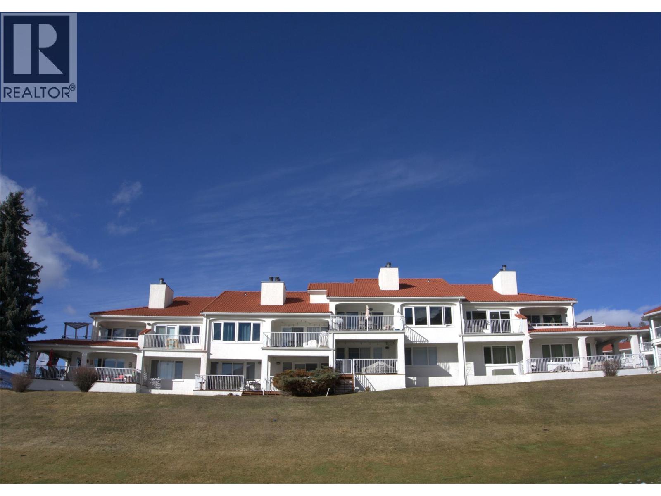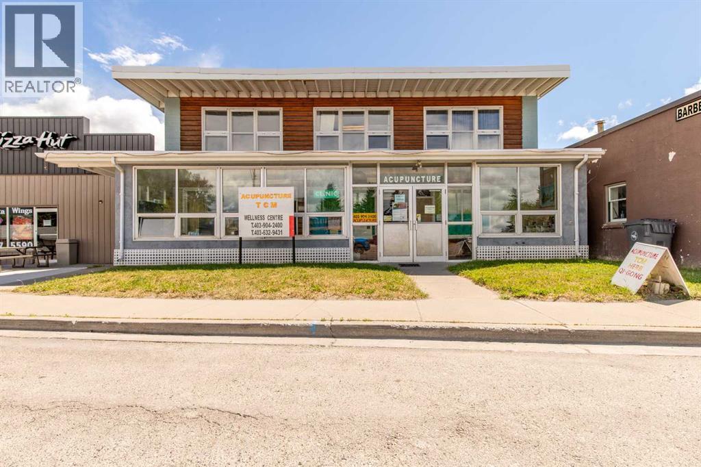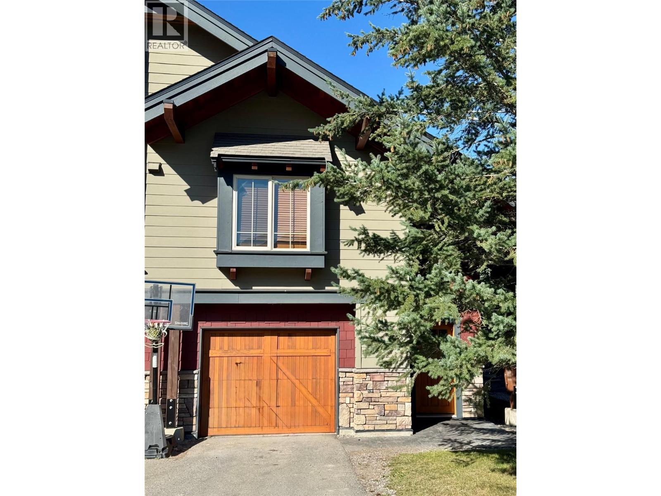
47 Rivermount Place Unit 101b
47 Rivermount Place Unit 101b
Highlights
Description
- Home value ($/Sqft)$115/Sqft
- Time on Housefulnew 7 days
- Property typeRecreational
- StyleOther
- Median school Score
- Year built2007
- Garage spaces1
- Mortgage payment
Located in Fernie, beautiful British Columbia, Pinnacle Ridge Chalets Quarter Share ownership offers luxury mountain living in a townhome with 3 bedrooms, 2 bathrooms, attached garage, BBQ & hot tub. Choose to rent your week/s per month that you cannot use personally to generate investment income. This pet friendly unit has recently been updated with fresh paint, new carpet & bedroom furniture. Picture yourself enjoying the magic of Christmas 2025 with the ""B"" Calendar rotation from December 19th through December 26th. Upon entering this well-appointed home, you are welcomed by an expansive foyer, generous closet space & a personal storage locker in the garage for your 4-season gear. The open floor plan has vaulted ceilings, a large kitchen with stylish appliances, granite counter tops, a spacious dining area perfect for entertaining family & friends together with a comfortable family lounge. Outside on your private deck is the hot tub, just the ticket for tired legs & a wonderful spot to admire the view after a day exploring Fernie's amazing hiking & biking trails, 18-hole championship golf course, world class fly fishing just a few minutes' walk from your front door or after a thrilling day skiing or boarding at Fernie Alpine Resort. Fernie's historic downtown with shops, restaurants, museum & movie theatre is couple of minutes' drive or a leisurely bike ride/stroll on the new Riverside to city path connector trail. Contact your trusted REALTOR and book your showing today. (id:63267)
Home overview
- Heat type Baseboard heaters
- Sewer/ septic Municipal sewage system
- # total stories 2
- Roof Unknown
- # garage spaces 1
- # parking spaces 2
- Has garage (y/n) Yes
- # full baths 2
- # total bathrooms 2.0
- # of above grade bedrooms 3
- Flooring Carpeted, slate
- Subdivision Fernie
- View Mountain view
- Zoning description Unknown
- Lot size (acres) 0.0
- Building size 1439
- Listing # 10360630
- Property sub type Recreational
- Status Active
- Full bathroom Measurements not available
Level: Main - Living room 5.486m X 3.353m
Level: Main - Foyer 3.658m X 2.591m
Level: Main - Primary bedroom 4.572m X 3.607m
Level: Main - Full ensuite bathroom Measurements not available
Level: Main - Bedroom 5.029m X 2.997m
Level: Main - Dining room 5.486m X 3.404m
Level: Main - Bedroom 4.394m X 2.591m
Level: Main - Kitchen 3.962m X 3.023m
Level: Main
- Listing source url Https://www.realtor.ca/real-estate/28790451/47-rivermount-place-unit-101b-fernie-fernie
- Listing type identifier Idx

$160
/ Month

