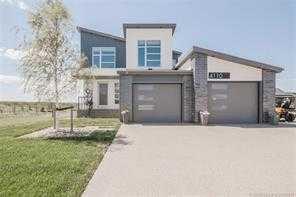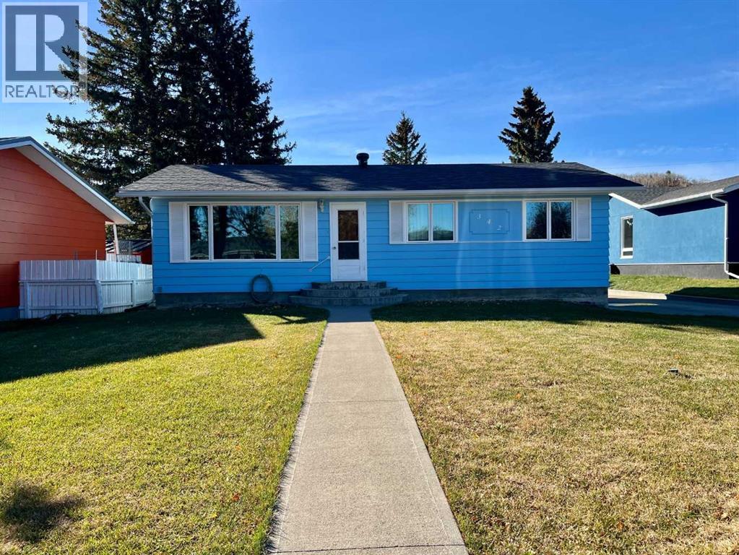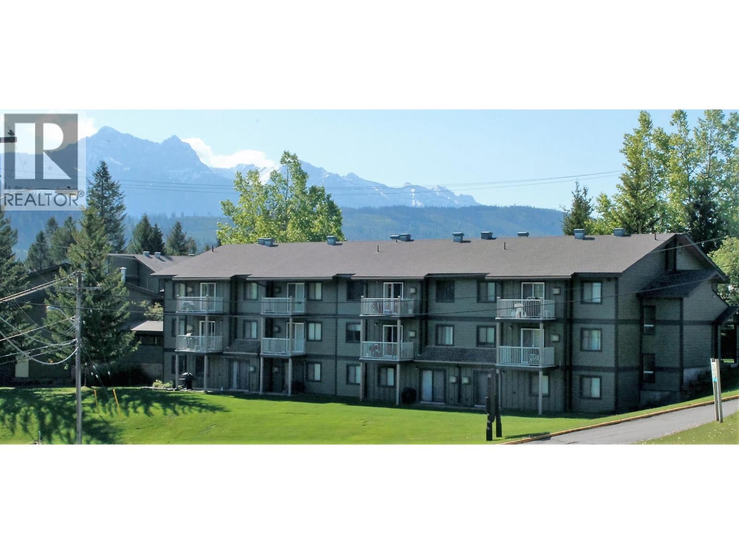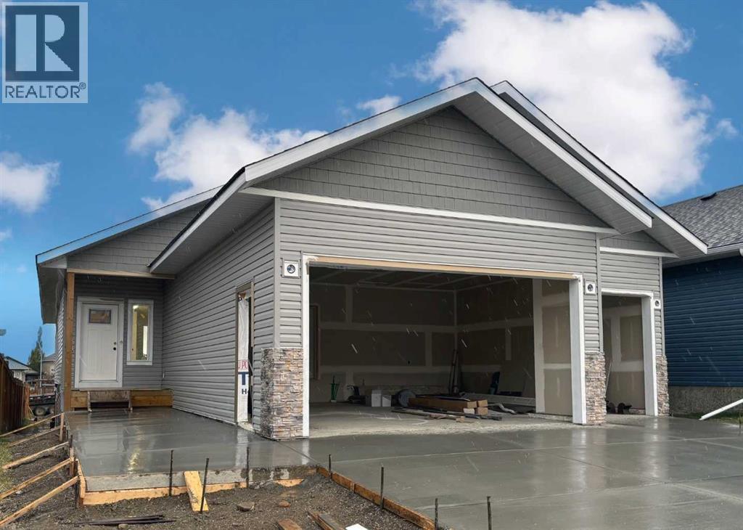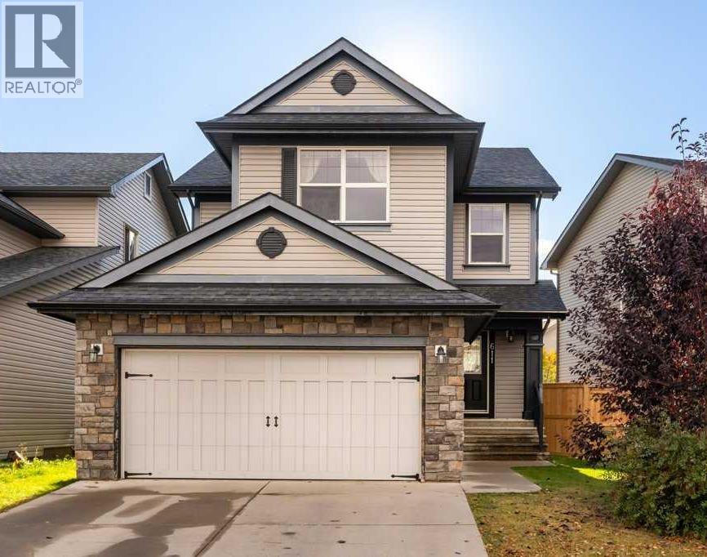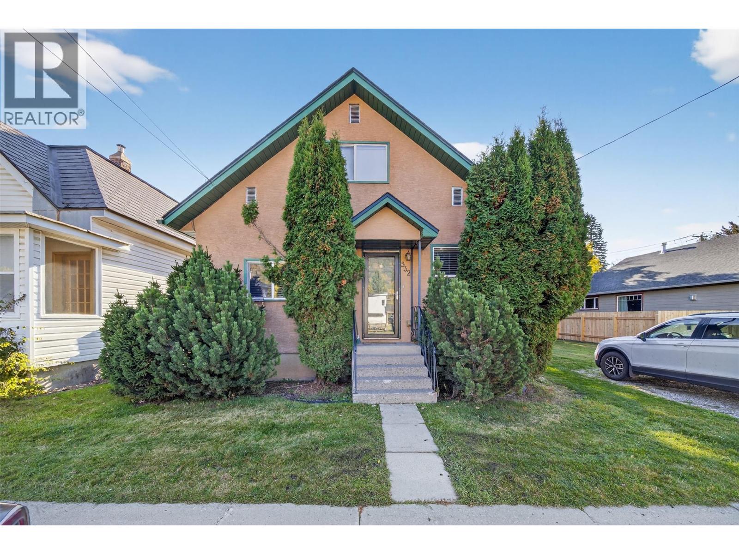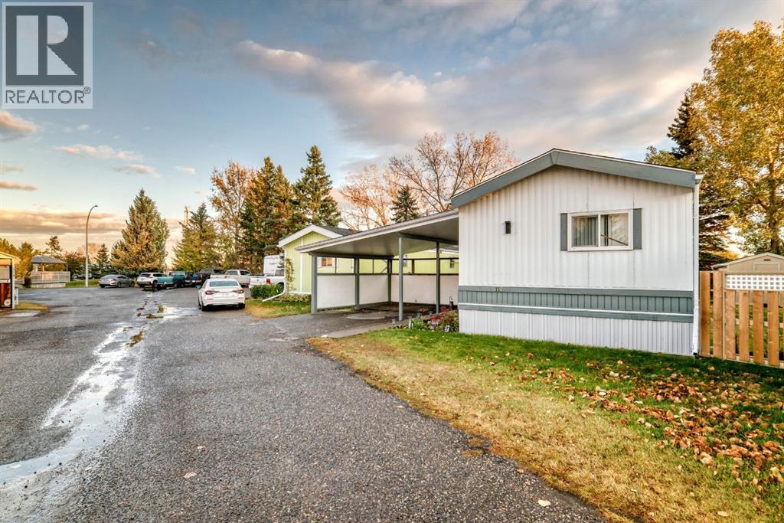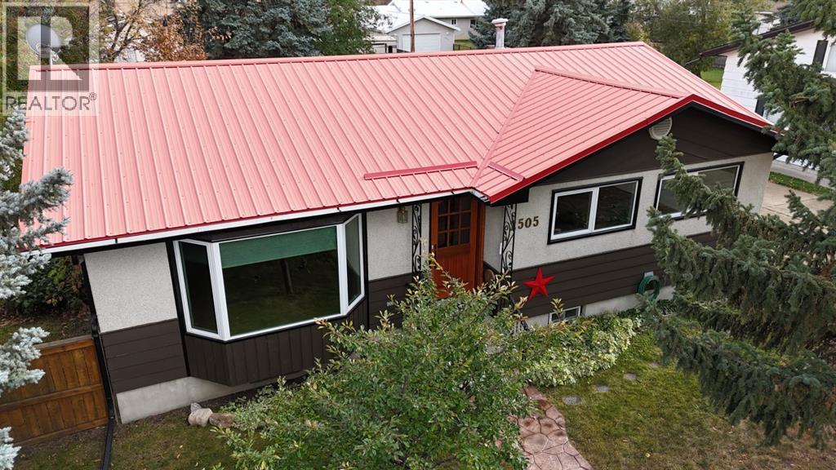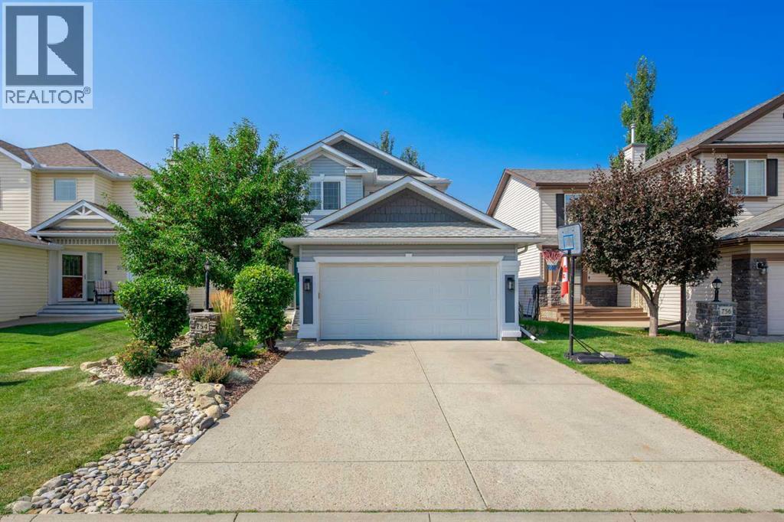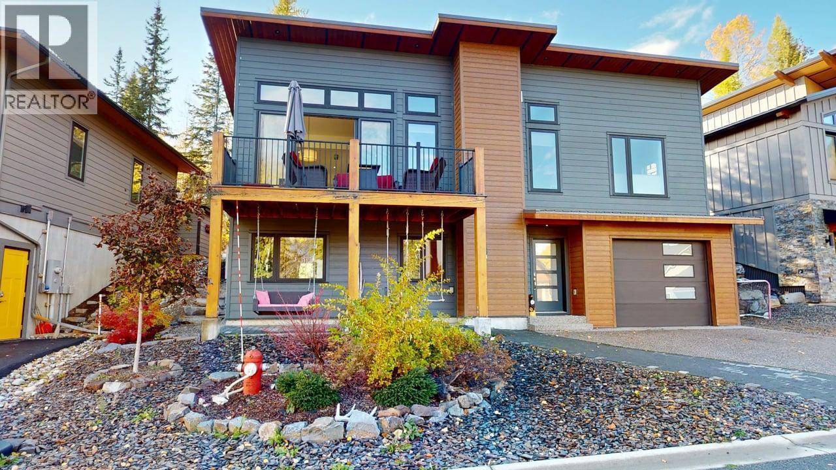
Highlights
Description
- Home value ($/Sqft)$613/Sqft
- Time on Housefulnew 7 hours
- Property typeSingle family
- Median school Score
- Lot size6,098 Sqft
- Year built2018
- Garage spaces1
- Mortgage payment
Bright, sunny, and beautiful home blends warmth, style, and functionality in every detail. The ground floor entry opens to three spacious bedrooms, a large bathroom with double sinks, and the prettiest laundry room you’ve ever seen. Up the stairs greets you with vaulted ceilings and an impressive floor to ceiling gas fireplace which creates a cozy yet open living space. The gourmet kitchen features a massive eat up island, pantry, pot filler, and plenty of storage. From the dining area, double sliding doors lead to the front balcony, perfect for your morning coffee. On the west side of the home, a large deck offers a gas BBQ hookup, hot tub, fire pit area, and a generous yard with a treehouse, zip line, and a private path to the upper road. The primary suite provides a peaceful retreat with a spacious ensuite and walk in closet. An exposed aggregate driveway, RV parking, and garage make this home as practical as it is inviting. The school bus stop, grocery store, and river trails are all just minutes away, offering that perfect “out of town” feel with in-town convenience. Enjoy moonrises from the living room couch, giant rainbows from the dining table, nighttime stars from your hot tub, and sunny afternoons on the deck. Contact your REALTOR®; today to experience this Alpine Trails home! (id:63267)
Home overview
- Cooling Central air conditioning
- Heat type Forced air
- Sewer/ septic Municipal sewage system
- # total stories 2
- Roof Unknown
- # garage spaces 1
- # parking spaces 3
- Has garage (y/n) Yes
- # full baths 2
- # half baths 1
- # total bathrooms 3.0
- # of above grade bedrooms 4
- Flooring Carpeted, vinyl
- Has fireplace (y/n) Yes
- Community features Pets allowed
- Subdivision Fernie
- View Mountain view, valley view
- Zoning description Residential
- Lot dimensions 0.14
- Lot size (acres) 0.14
- Building size 1948
- Listing # 10366203
- Property sub type Single family residence
- Status Active
- Bedroom 3.683m X 3.962m
Level: Lower - Bedroom 3.302m X 3.302m
Level: Lower - Full bathroom Measurements not available
Level: Lower - Bedroom 2.921m X 3.302m
Level: Lower - Laundry 2.87m X 1.6m
Level: Lower - Primary bedroom 4.293m X 4.42m
Level: Main - Kitchen 3.708m X 3.708m
Level: Main - Full ensuite bathroom Measurements not available
Level: Main - Partial bathroom Measurements not available
Level: Main - Living room 4.75m X 3.937m
Level: Main
- Listing source url Https://www.realtor.ca/real-estate/29006474/5-alpine-trail-place-fernie-fernie
- Listing type identifier Idx

$-3,112
/ Month

