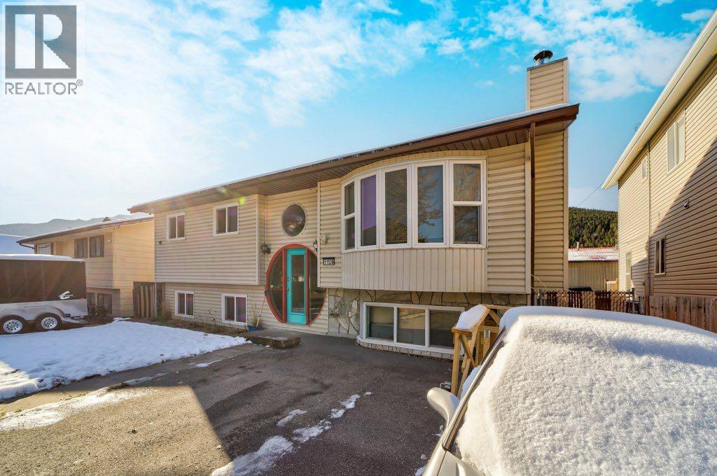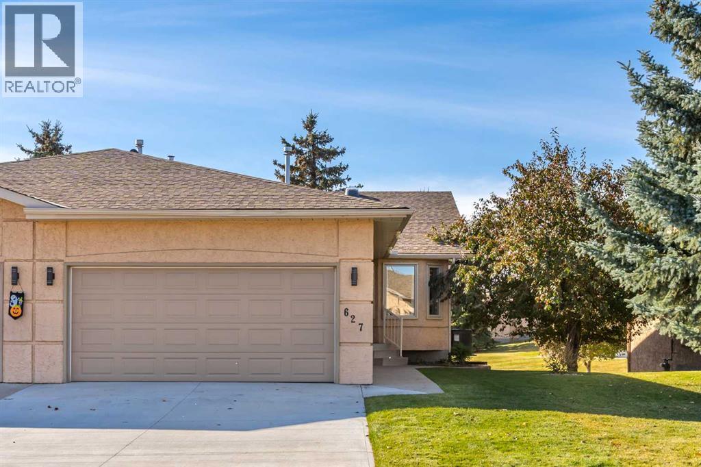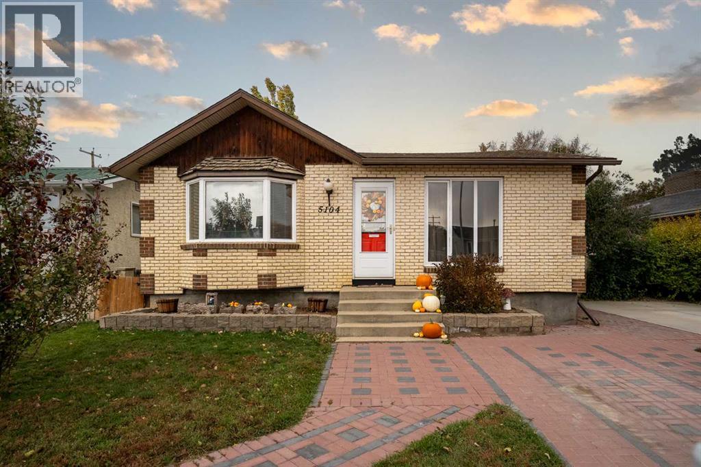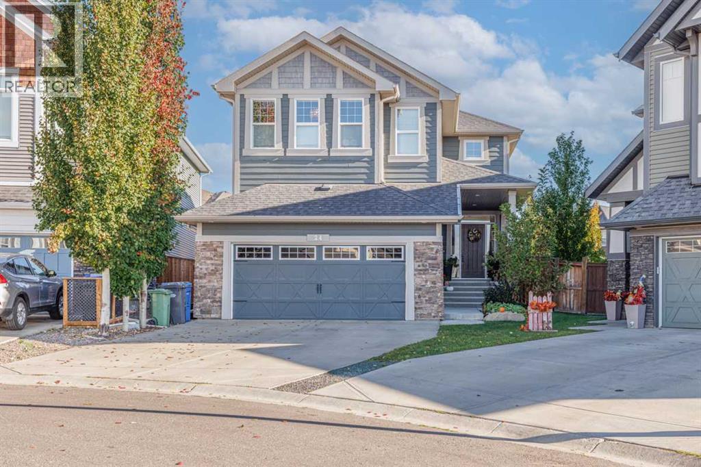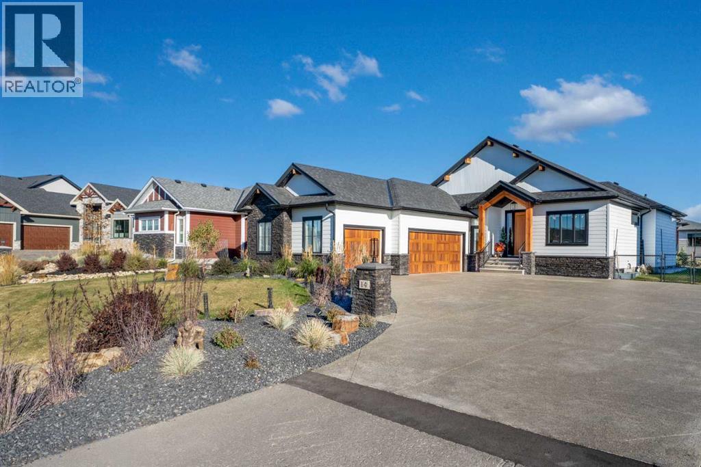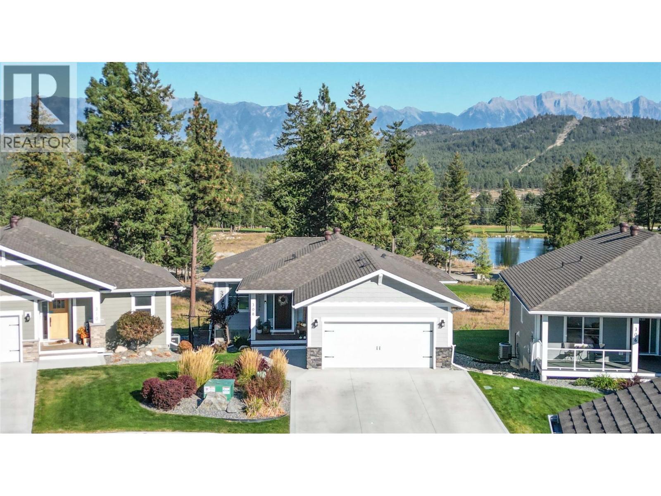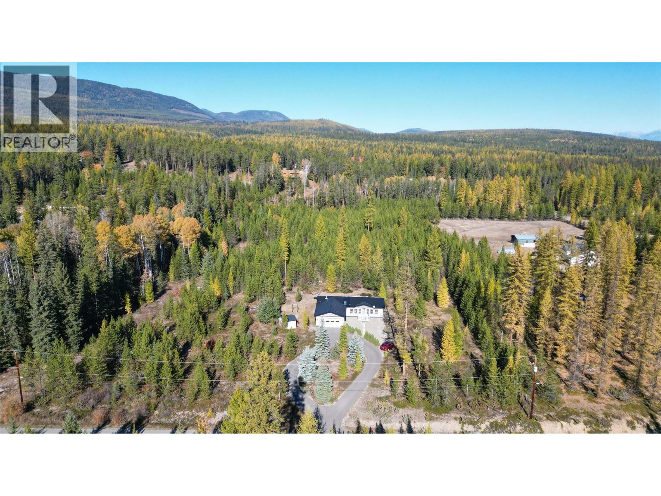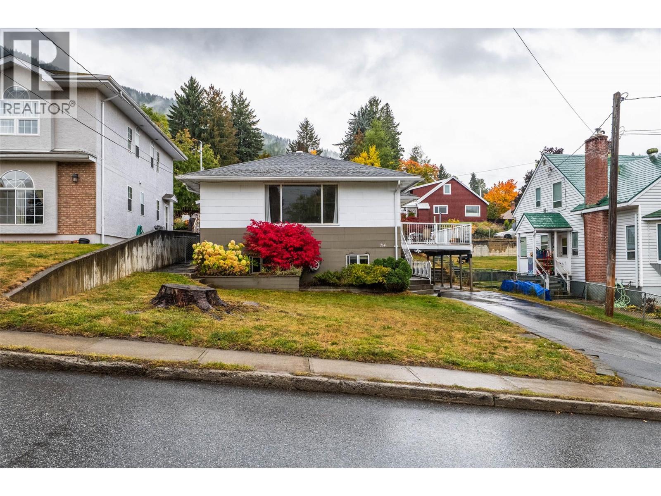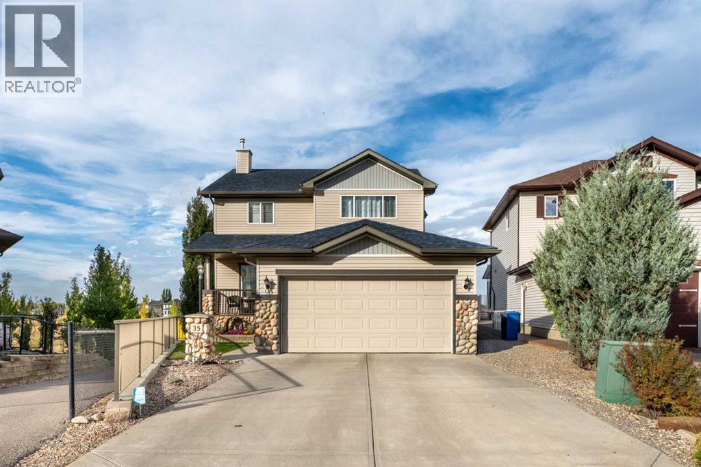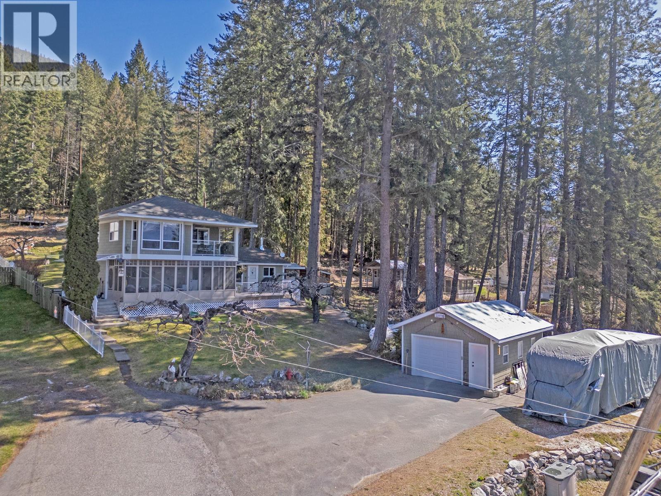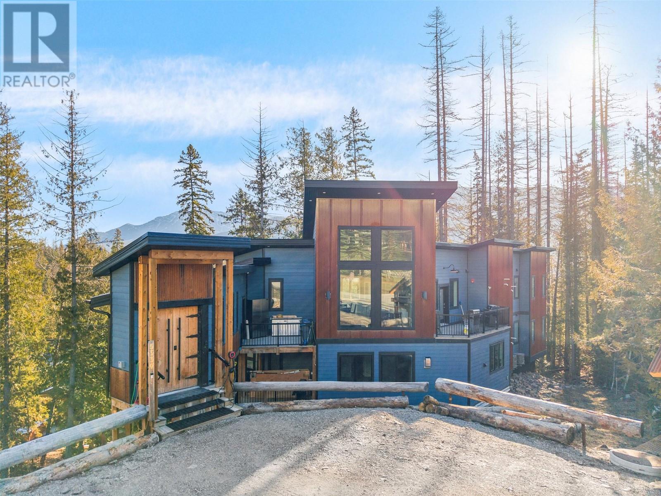
5339 Highline Dr
5339 Highline Dr
Highlights
Description
- Home value ($/Sqft)$610/Sqft
- Time on Houseful175 days
- Property typeSingle family
- StyleContemporary
- Lot size0.50 Acre
- Year built2020
- Mortgage payment
Alpine luxury with ultimate flexibility and investment potential! Welcome to Qanuk, meaning snowflake in Inuit, an exceptional 5,000 sq.ft alpine retreat situated on a forested 1/2 acre with panoramic ski hill views. Offering skin/out access, this rare property is designed as 2 separate units, perfect for 2 families, corporate retreat or a spacious single family home. The home features 7 bdrms/6 baths, bright open spaces throughout, large decks for outdoor living and a fantastic lower level gaming and entertainment area, shared by all. The first suite has open concept living with huge windows to bring the outside in and the 4 bdrms/3baths including large primary bdrm with ensuite, offering lots of space for friends, family and guests. The upper level second suite is almost a mirror image , same open concept living with vaulted ceiling, the incredible views and 3 bdrms/2baths with the same oversized primary bdrm. The tranquil outdoor space backs onto the forest with the large seating area and hot tub being the perfect place to soothe those muscles after your outdoor adventures. Whether hosting family, friends or vacation guests, the possibilities are endless and the resort location means ski trails in the winter and biking/hiking trails in the summer right outside your door. With outstanding rental revenue and flexibility of use, this property offers a rare opportunity and the best of mountain living. Adventure and opportunity meet here, ready for you to enjoy or share! (id:63267)
Home overview
- Cooling Central air conditioning
- Heat type Forced air
- Sewer/ septic Municipal sewage system
- # total stories 3
- # full baths 5
- # half baths 1
- # total bathrooms 6.0
- # of above grade bedrooms 7
- Subdivision Ski hill area
- Zoning description Unknown
- Lot dimensions 0.5
- Lot size (acres) 0.5
- Building size 5083
- Listing # 10345085
- Property sub type Single family residence
- Status Active
- Living room 4.597m X 6.02m
Level: 2nd - Full bathroom 3.124m X 1.702m
Level: 2nd - Bedroom 2.87m X 3.124m
Level: 2nd - Full ensuite bathroom 3.226m X 1.549m
Level: 2nd - Laundry 0.991m X 2.007m
Level: 2nd - Primary bedroom 4.521m X 6.604m
Level: 2nd - Foyer 12.548m X 2.184m
Level: 2nd - Kitchen 2.972m X 6.629m
Level: 2nd - Dining room 3.505m X 4.547m
Level: 2nd - Bedroom 2.946m X 3.124m
Level: 2nd - Games room 4.013m X 4.928m
Level: Lower - Partial bathroom Measurements not available
Level: Lower - Recreational room 16.891m X 8.839m
Level: Lower - Laundry 0.991m X 1.803m
Level: Main - Full bathroom 3.175m X 1.549m
Level: Main - Full ensuite bathroom 2.819m X 1.702m
Level: Main - Full ensuite bathroom 1.803m X 3.277m
Level: Main - Bedroom 2.896m X 3.175m
Level: Main - Bedroom 3.607m X 3.785m
Level: Main - Bedroom 3.073m X 3.175m
Level: Main
- Listing source url Https://www.realtor.ca/real-estate/28229362/5339-highline-drive-fernie-ski-hill-area
- Listing type identifier Idx

$-8,267
/ Month



