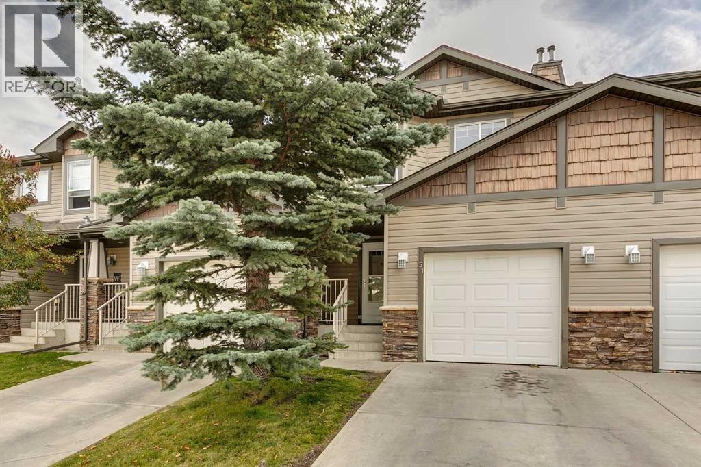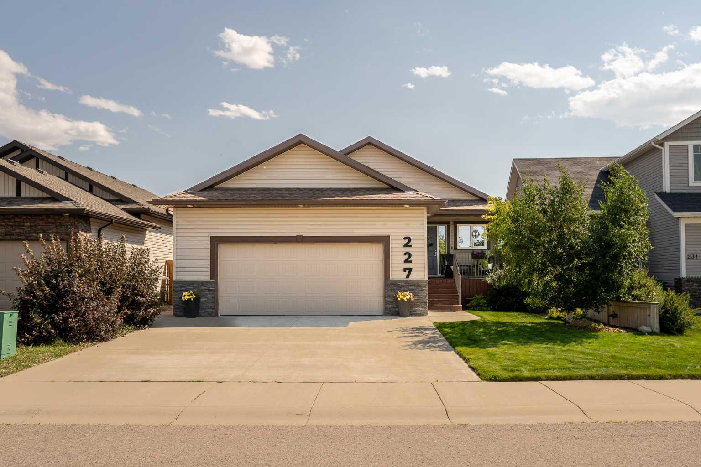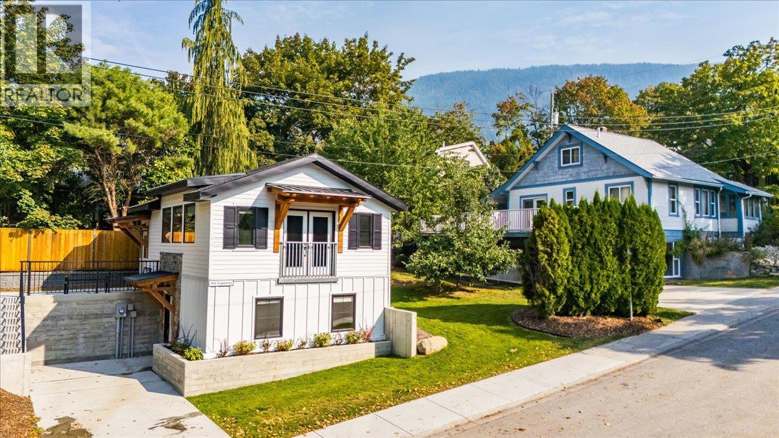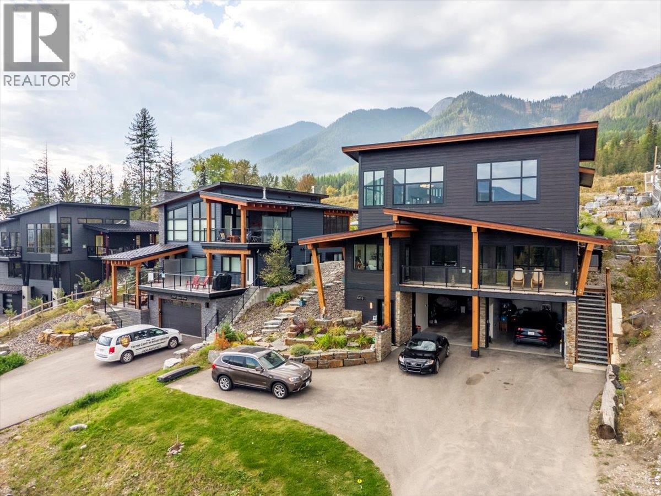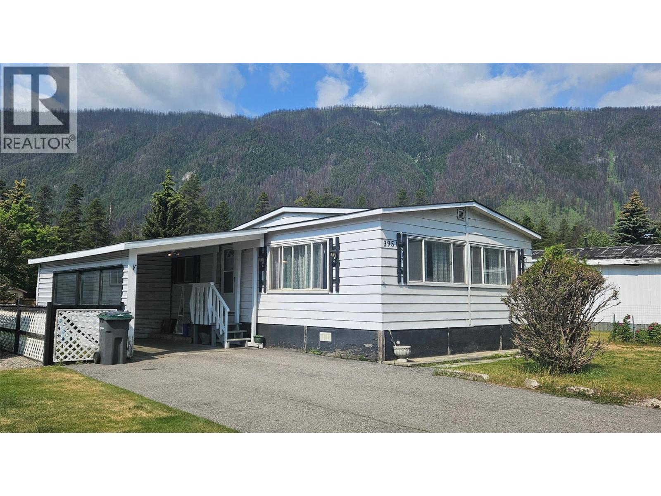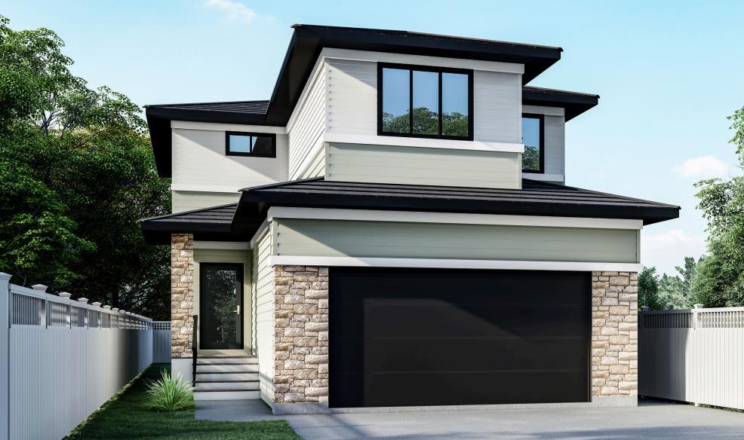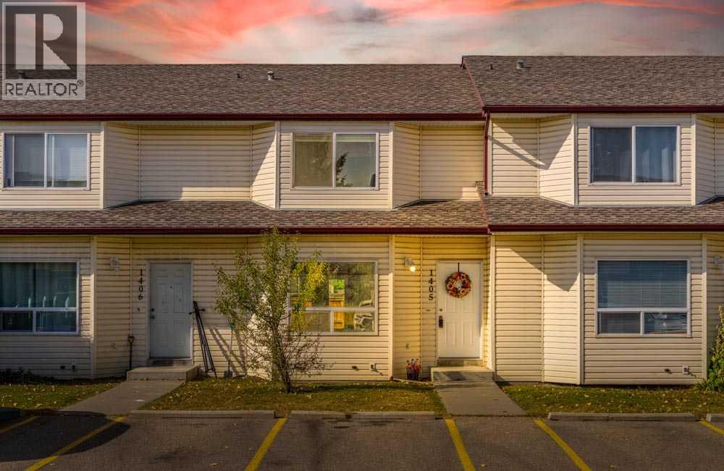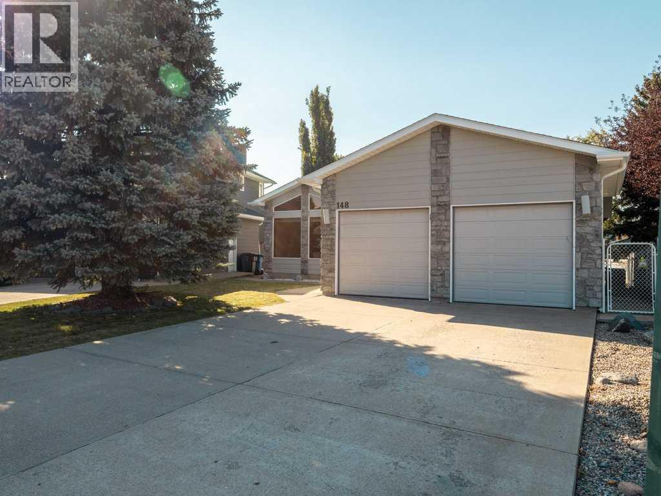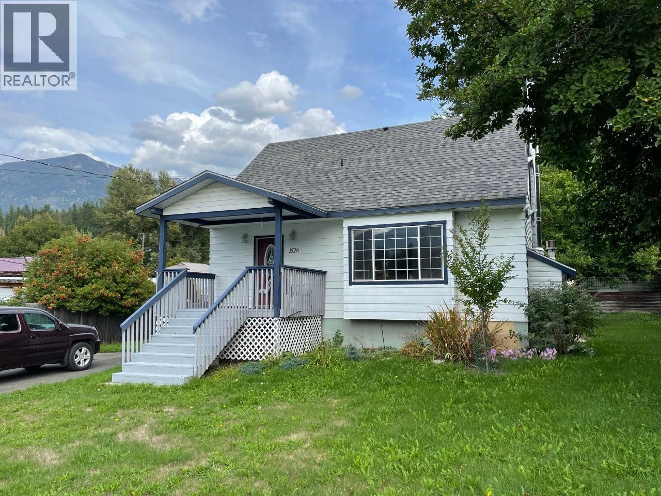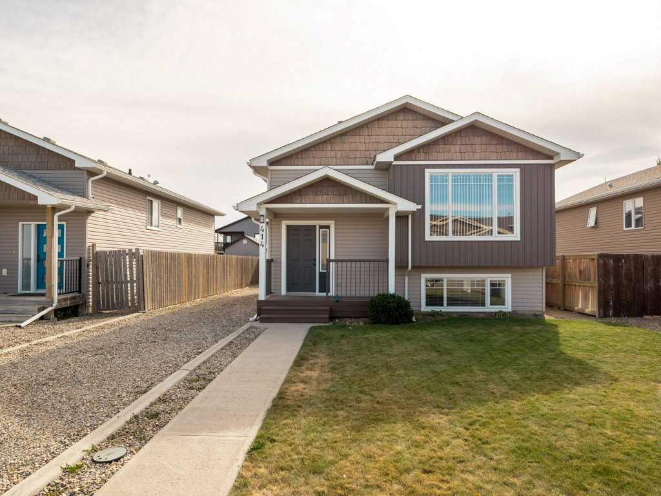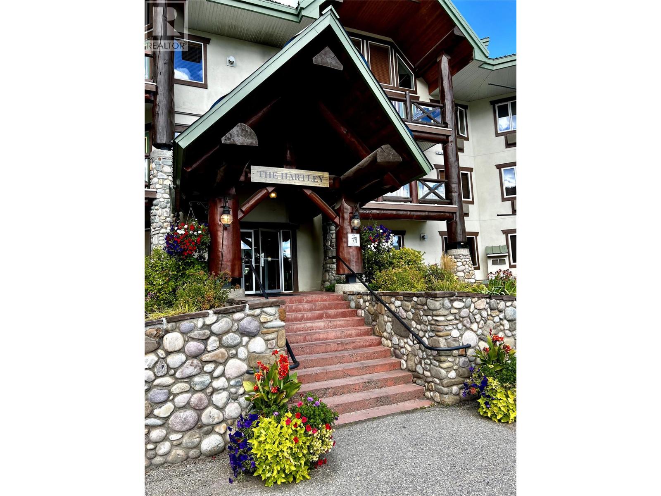
5350 Highline Drive Unit 2108a
5350 Highline Drive Unit 2108a
Highlights
Description
- Home value ($/Sqft)$134/Sqft
- Time on Housefulnew 4 hours
- Property typeSingle family
- Year built2000
- Mortgage payment
Lizard Creek Lodge 1/4 Share! Beautifully updated one bedroom and two full bathrooms ski hill condo, featuring updated furnishings and stunning artwork. The unit includes a fully equipped kitchen, in suite laundry, a cozy reading nook by the fire, a living room with sofa bed, and a lovely ultra private balcony. This complex is only steps from the Elk Chair where you can enjoy true ski in ski out lifestyle. The oversized primary bedroom offers balcony access and an ensuite with a deep soaker tub. The second bathroom provides a convenient bathtub and shower combination for guests. The complex offers hot tubs, a heated outdoor pool, a full gym, and the gorgeous Cirque Restaurant and Ice Bar at an additional cost. Monthly fees include all utilities, taxes, cable, and internet. A great opportunity to have your own slice of Fernie at a fraction of the cost. Contact your trusted REALTOR today. (id:63267)
Home overview
- Cooling Wall unit
- Heat type Baseboard heaters
- Has pool (y/n) Yes
- Sewer/ septic Municipal sewage system
- # total stories 1
- Roof Unknown
- # full baths 2
- # total bathrooms 2.0
- # of above grade bedrooms 1
- Flooring Carpeted, tile
- Community features Pets not allowed
- Subdivision Ski hill area
- Zoning description Unknown
- Lot size (acres) 0.0
- Building size 861
- Listing # 10364379
- Property sub type Single family residence
- Status Active
- Full bathroom Measurements not available
Level: Main - Primary bedroom 4.064m X 3.988m
Level: Main - Kitchen 4.267m X 2.896m
Level: Main - Full ensuite bathroom Measurements not available
Level: Main - Living room 4.953m X 3.658m
Level: Main
- Listing source url Https://www.realtor.ca/real-estate/28941596/5350-highline-drive-unit-2108a-fernie-ski-hill-area
- Listing type identifier Idx

$21
/ Month

