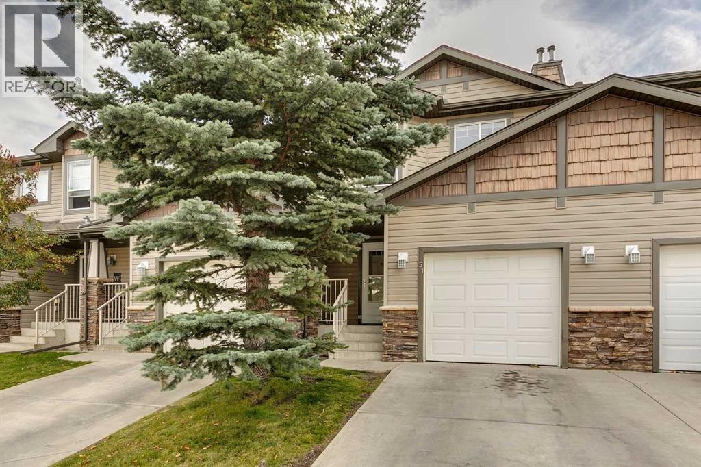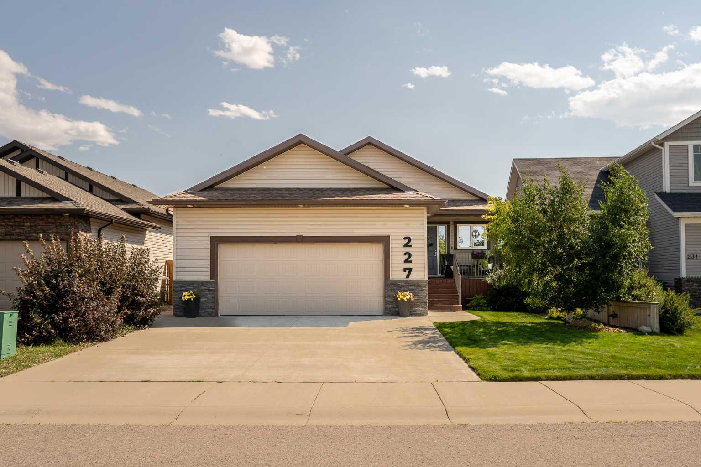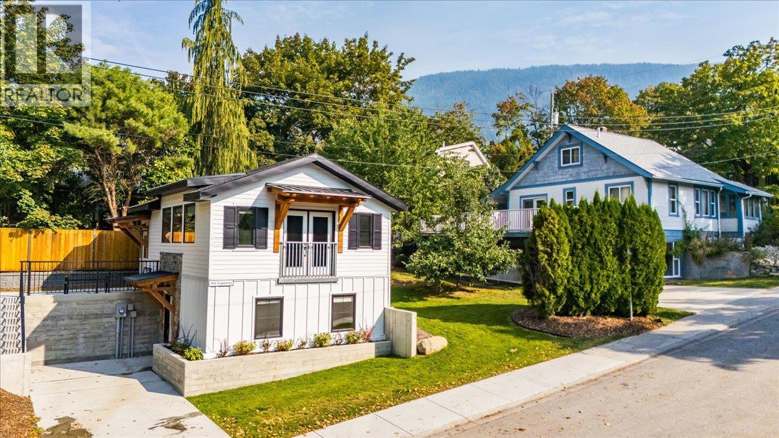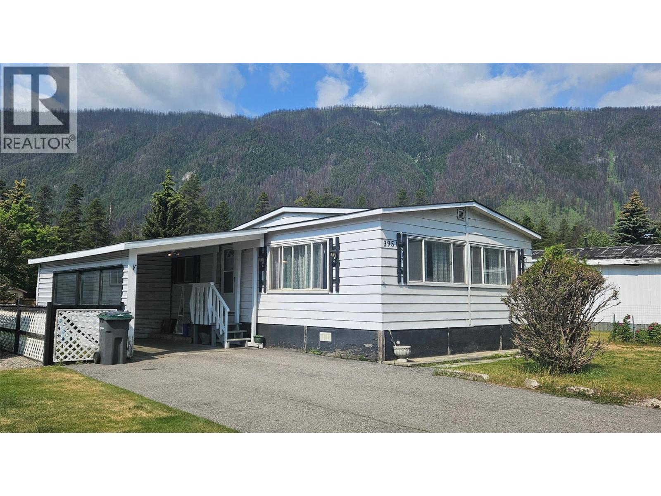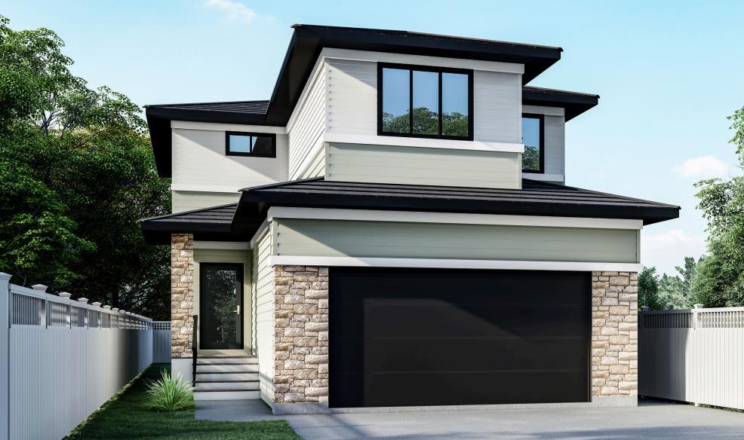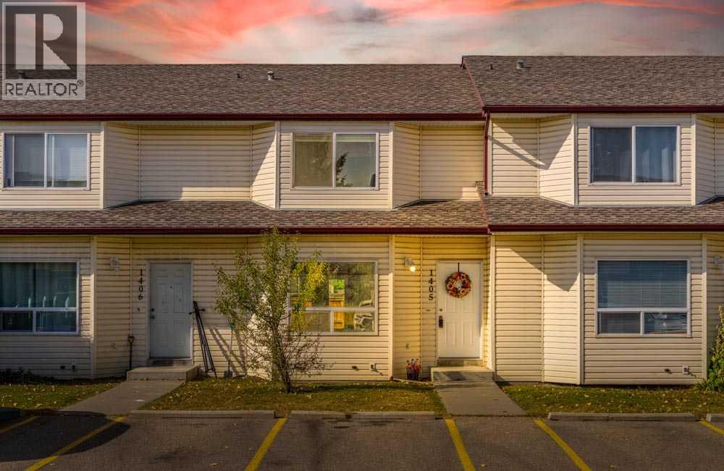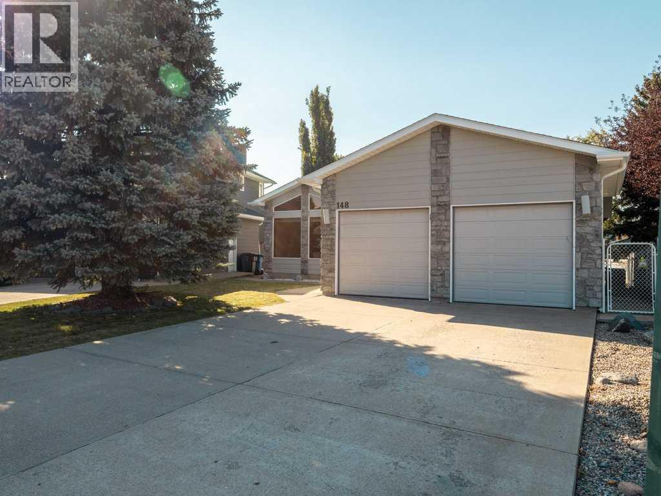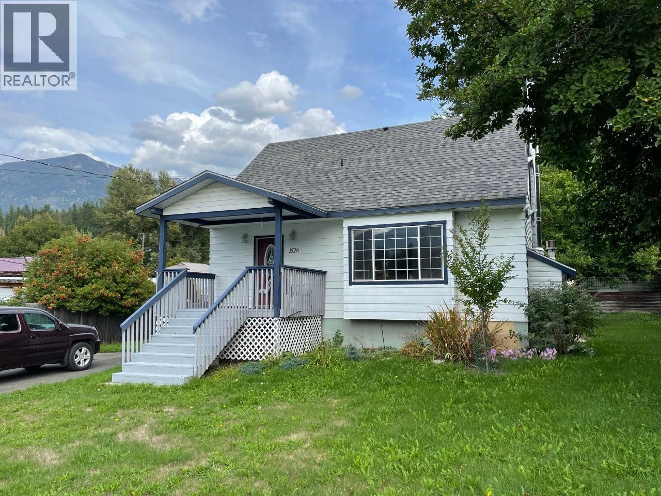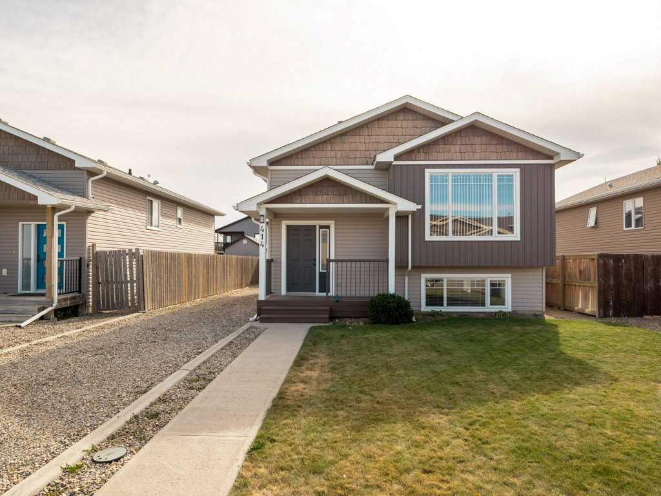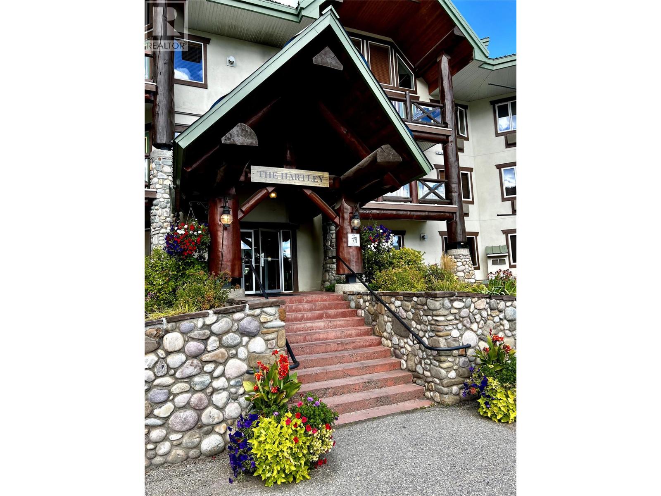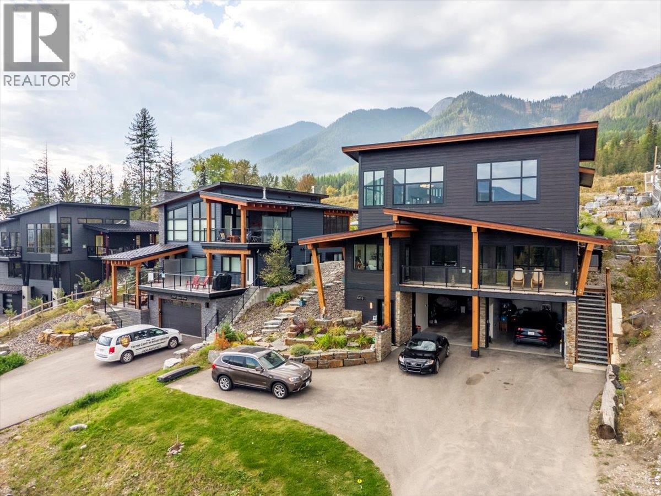
Highlights
Description
- Home value ($/Sqft)$1,057/Sqft
- Time on Housefulnew 2 hours
- Property typeSingle family
- StyleContemporary
- Lot size7,405 Sqft
- Year built2018
- Garage spaces4
- Mortgage payment
Turnkey 5-Bedroom Chalet with Revenue Suite | Fernie Alpine Resort Exceptional opportunity to acquire a move-in ready ski hill residence located within the base area of Fernie Alpine Resort. The home features 5 bedrooms and 4 bathrooms, including a legally conforming 2-bedroom lock-off suite with private entrance—ideal for nightly rentals or extended family use. Property Highlights: Spacious garage that has room for up to 4 vehicles. Ski in access to your rear door. Tenure: Freehold (no strata, no HOA) Zoning: Permits short-term (nightly) rentals Structure: Detached single-family home, no shared walls Rental Suite: 2-bed lock-off with separate entry—potential for significant rental yield GST: Not applicable on sale Foreign Buyer Eligibility: No restrictions This asset is well-positioned for investors, recreational buyers, or end-users seeking a hassle-free entry into the Fernie resort market. With immediate occupancy available, capitalize on the upcoming winter season without delay. (id:63267)
Home overview
- Cooling Central air conditioning
- Heat type Forced air, see remarks
- Sewer/ septic Municipal sewage system
- # total stories 3
- Roof Unknown
- # garage spaces 4
- # parking spaces 8
- Has garage (y/n) Yes
- # full baths 3
- # half baths 1
- # total bathrooms 4.0
- # of above grade bedrooms 5
- Flooring Concrete, hardwood, tile
- Has fireplace (y/n) Yes
- Community features Pets allowed
- Subdivision Ski hill area
- Zoning description Unknown
- Lot dimensions 0.17
- Lot size (acres) 0.17
- Building size 3018
- Listing # 10364789
- Property sub type Single family residence
- Status Active
- Full bathroom 1.524m X 2.946m
Level: 2nd - Bedroom 3.099m X 2.997m
Level: 2nd - Office 3.226m X 1.702m
Level: 2nd - Bedroom 3.734m X 3.048m
Level: 2nd - Kitchen 5.131m X 4.801m
Level: 2nd - Bedroom 2.794m X 3.683m
Level: 2nd - Partial bathroom 1.194m X 1.575m
Level: 2nd - Bedroom 3.099m X 2.642m
Level: 2nd - Primary bedroom 3.658m X 5.207m
Level: 3rd - Living room 4.293m X 6.172m
Level: 3rd - Full bathroom 1.702m X 1.524m
Level: 3rd - Full ensuite bathroom 3.048m X 3.48m
Level: 3rd - Kitchen 2.921m X 3.785m
Level: 3rd - Media room 4.877m X 3.734m
Level: 3rd - Laundry 1.702m X 1.346m
Level: 3rd - Dining room 3.785m X 3.048m
Level: 3rd - Utility 4.115m X 3.658m
Level: Main - Mudroom 8.534m X 33.528m
Level: Main
- Listing source url Https://www.realtor.ca/real-estate/28942985/5416-resort-drive-fernie-ski-hill-area
- Listing type identifier Idx

$-8,507
/ Month


