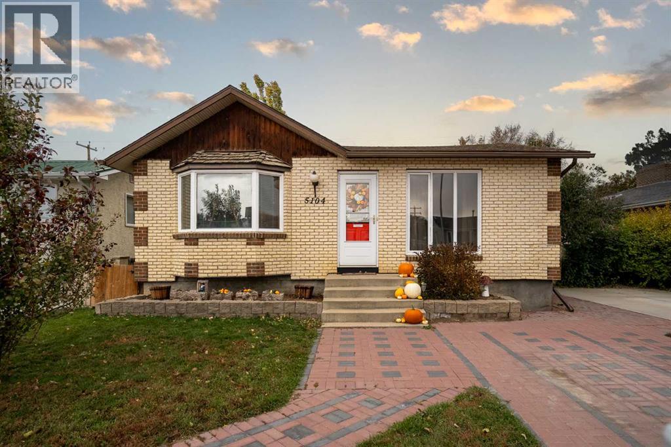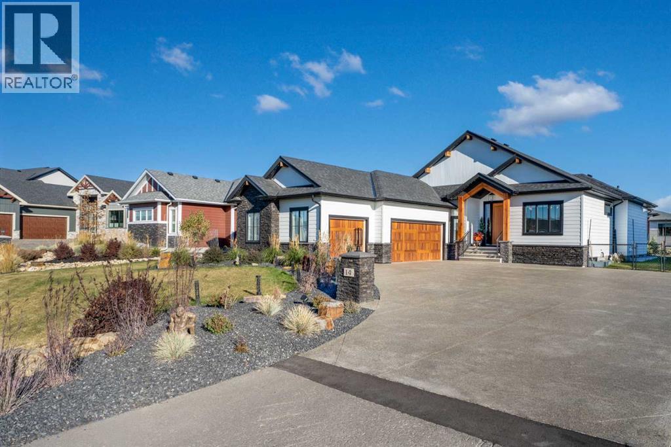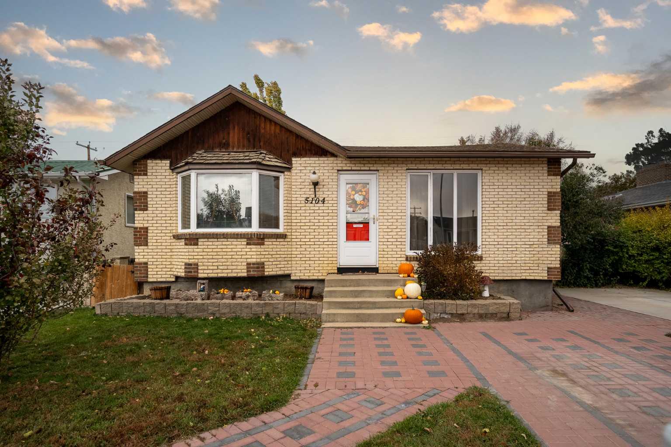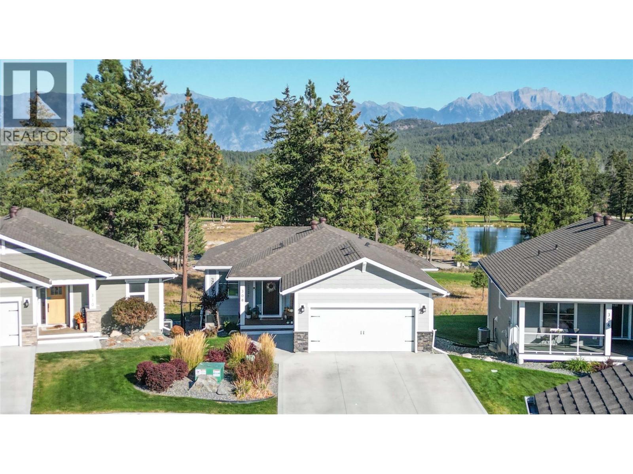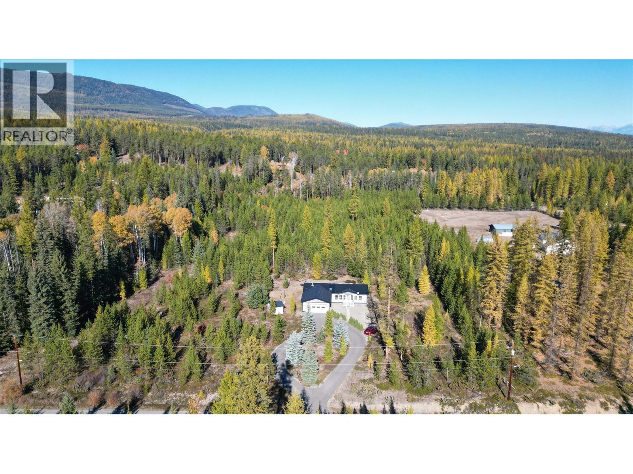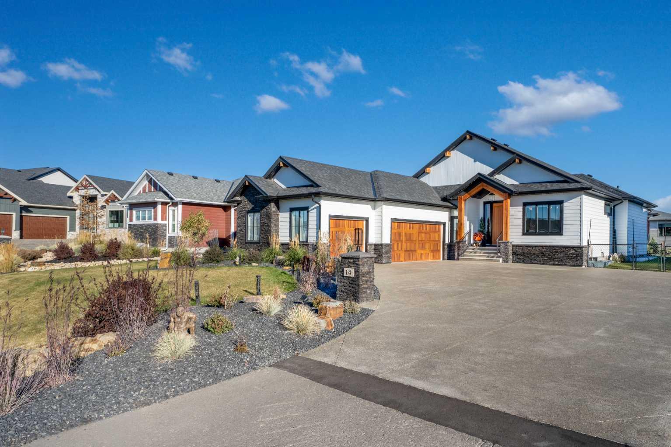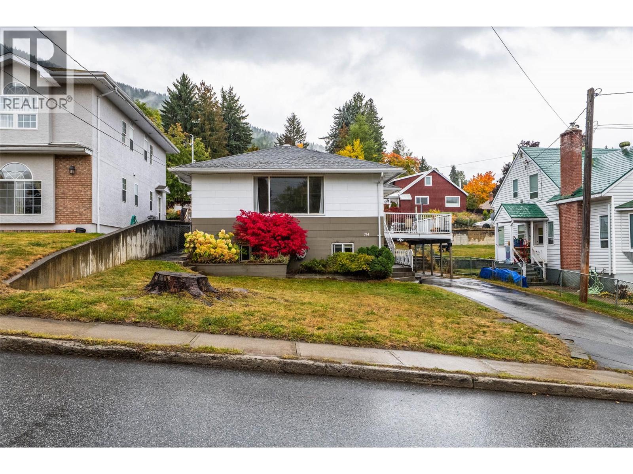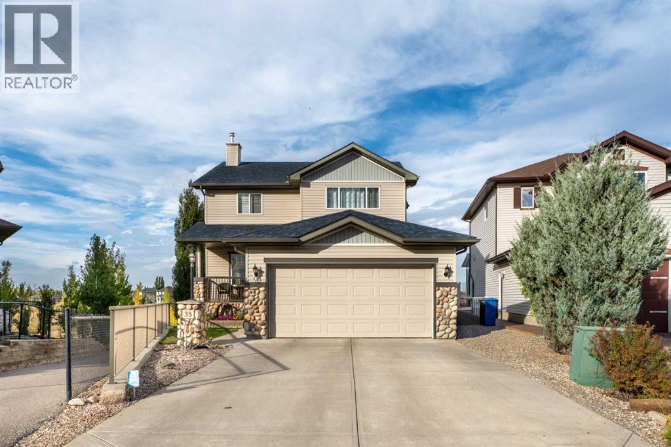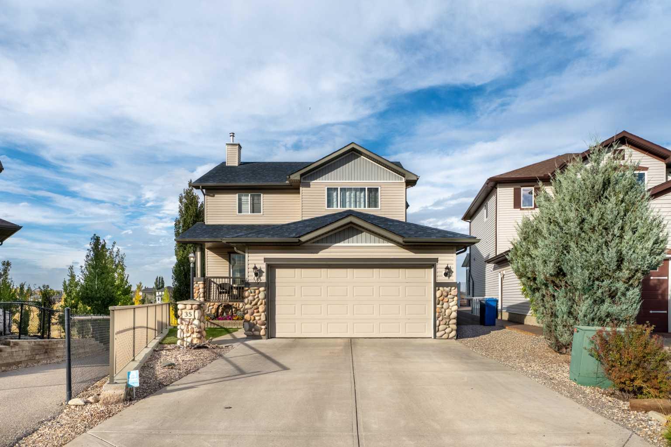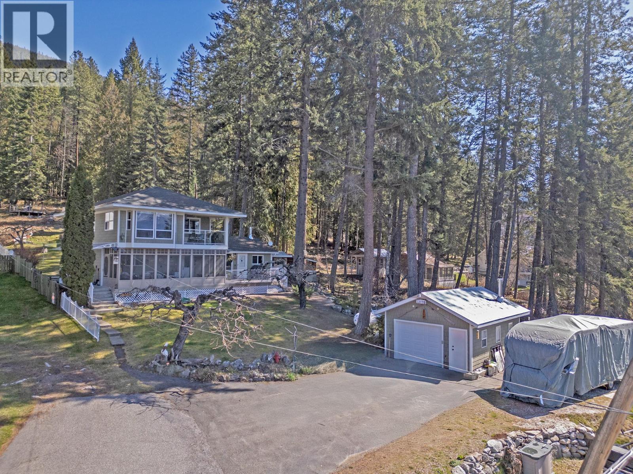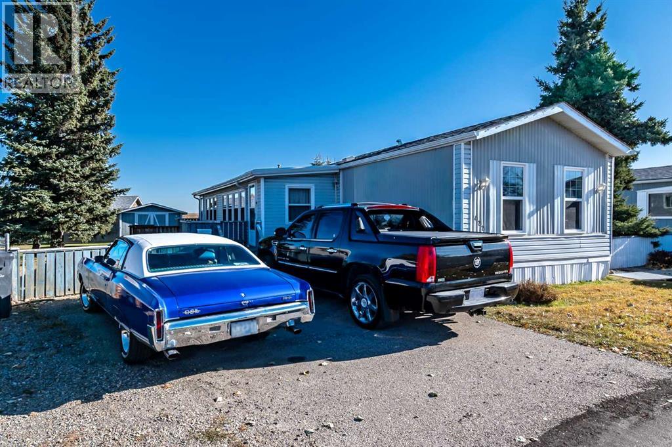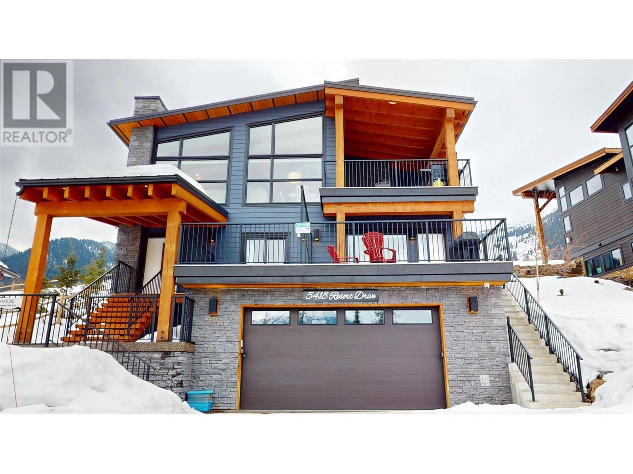
5418 Resort Dr
5418 Resort Dr
Highlights
Description
- Home value ($/Sqft)$892/Sqft
- Time on Houseful227 days
- Property typeSingle family
- StyleContemporary
- Lot size7,405 Sqft
- Year built2022
- Garage spaces2
- Mortgage payment
The Timber House – Ultimate Resort Living & Revenue Earner! Welcome to the breathtaking views of the Timber House, an architect-designed 2-dwelling home perched near the top of Fernie Alpine Resort. Offering resort-style living and revenue potential, this property is licensed for Short-Term Rental, blending lifestyle and investment opportunity. Custom built by an experienced Ontario Builder. The 3-bedroom main house features a cozy family room, 2 bedrooms, and a full bathroom on the main floor. One bedroom boasts patio doors leading to a private front deck. The vaulted fir timber great room is the heart of the home, offering a spacious living area, stone fireplace, high-end kitchen, pantry, and dining area that opens to a covered deck with another stone fireplace. A powder bath, charging station, laundry, shower, sauna, and outdoor gear room leading to the hot tub complete the top level. The primary suite offers a walk-in closet, full en-suite, freestanding fireplace, and hot tub access. Off of the oversized double garage is a utility/storage room and cold storage. The legal 2-bedroom suite, accessible internally from the main house and an exterior entrance, offers a private deck, living room, stone fireplace, dining area, kitchen, 2 bedrooms, bathroom, and laundry—perfect for guests or extra income. Built for the owners, with great attention to detail, this low-maintenance, energy-efficient home is ideal for resort life. Don’t miss this special property. Potential for Vendor TB financing. Any applicable GST will be included in the price. (id:63267)
Home overview
- Cooling Central air conditioning
- Heat source Other
- Heat type Forced air
- Sewer/ septic See remarks
- # total stories 3
- Roof Unknown
- # garage spaces 2
- # parking spaces 6
- Has garage (y/n) Yes
- # full baths 3
- # half baths 1
- # total bathrooms 4.0
- # of above grade bedrooms 5
- Flooring Hardwood, tile
- Has fireplace (y/n) Yes
- Community features Pets allowed, rentals allowed
- Subdivision Ski hill area
- View Mountain view
- Zoning description Unknown
- Lot desc Landscaped
- Lot dimensions 0.17
- Lot size (acres) 0.17
- Building size 3222
- Listing # 10337704
- Property sub type Single family residence
- Status Active
- Bedroom 4.547m X 3.835m
- Laundry 1.499m X 2.769m
Level: 2nd - Pantry 3.556m X 1.346m
Level: 2nd - Sauna 1.753m X 1.397m
Level: 2nd - Mudroom 2.845m X 1.905m
Level: 2nd - Primary bedroom 4.801m X 4.166m
Level: 2nd - Bathroom (# of pieces - 2) Measurements not available
Level: 2nd - Other 2.769m X 1.397m
Level: 2nd - Dining room 4.801m X 2.616m
Level: 2nd - Kitchen 5.359m X 3.759m
Level: 2nd - Living room 4.115m X 3.429m
Level: 2nd - Ensuite bathroom (# of pieces - 4) Measurements not available
Level: 3rd - Other 3.658m X 3.658m
Level: Lower - Storage 1.981m X 1.041m
Level: Lower - Utility 4.877m X 2.692m
Level: Lower - Bathroom (# of pieces - 4) Measurements not available
Level: Main - Family room 3.962m X 3.505m
Level: Main - Bedroom 3.531m X 3.48m
Level: Main - Bedroom 2.921m X 4.115m
Level: Main - Foyer 3.962m X 1.397m
Level: Main
- Listing source url Https://www.realtor.ca/real-estate/27998372/5418-resort-drive-fernie-ski-hill-area
- Listing type identifier Idx

$-7,667
/ Month


