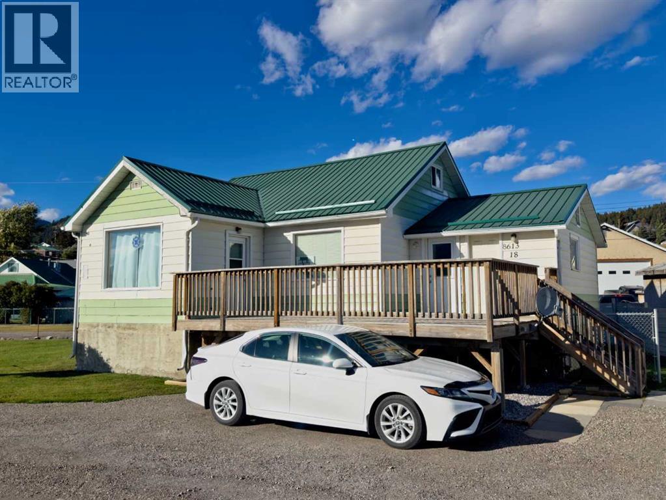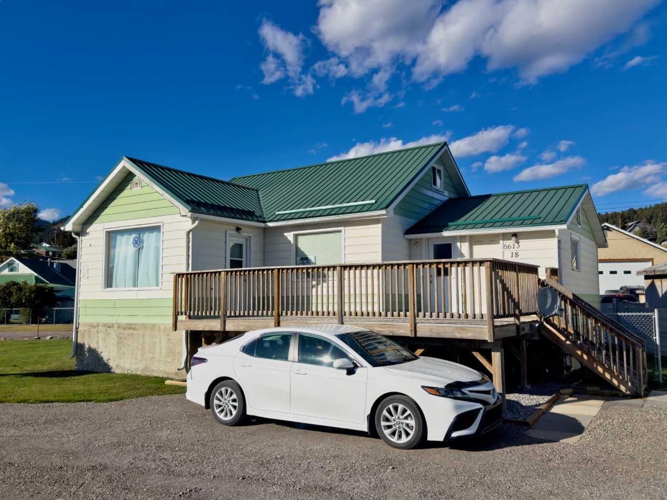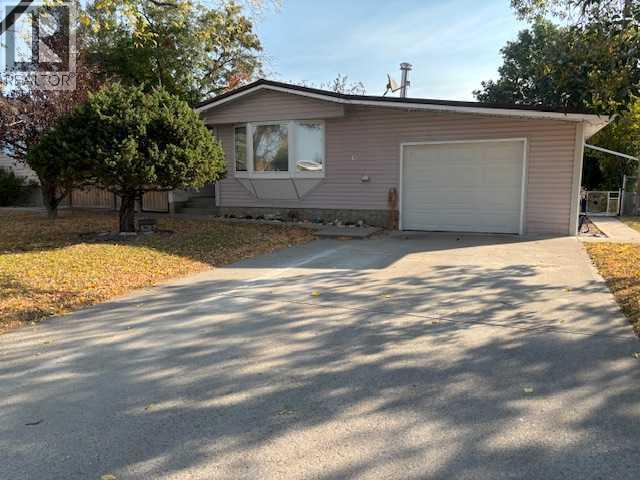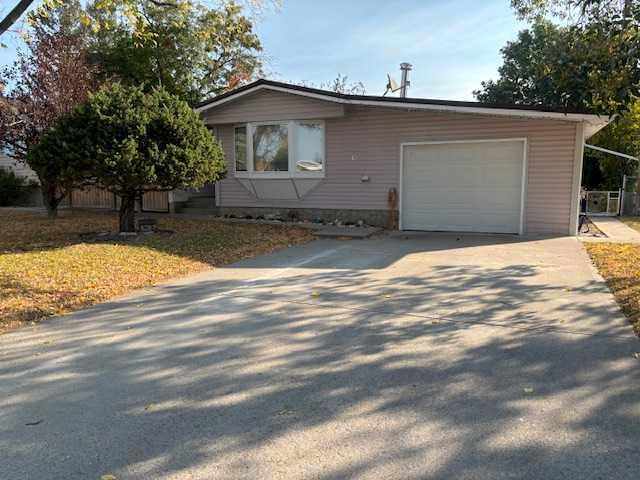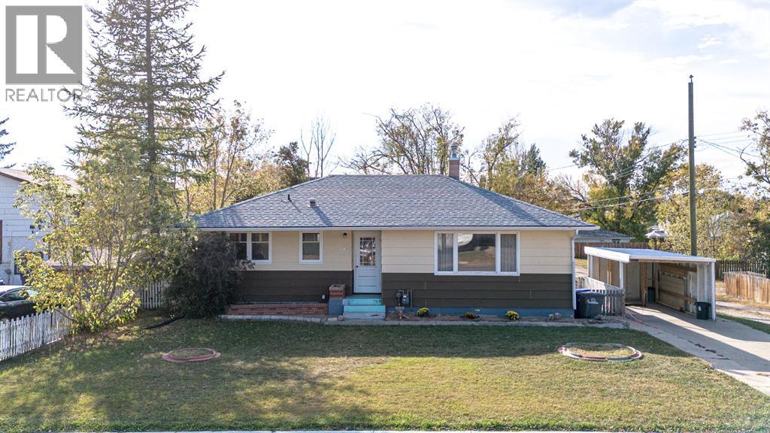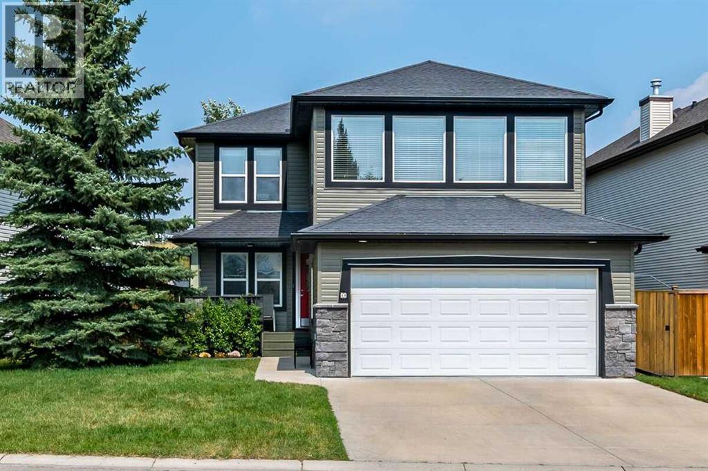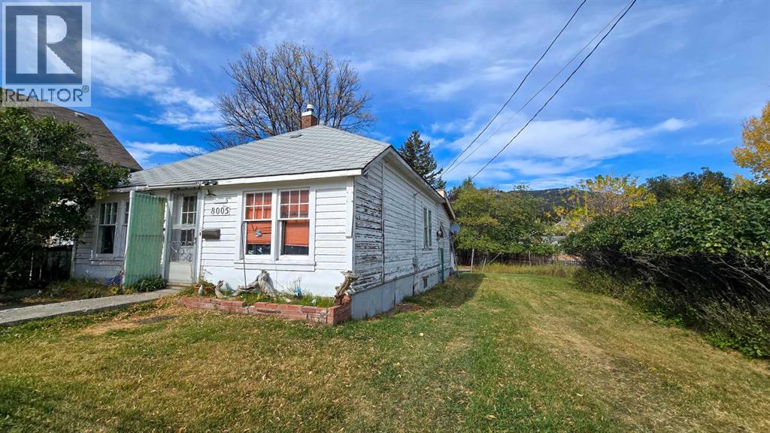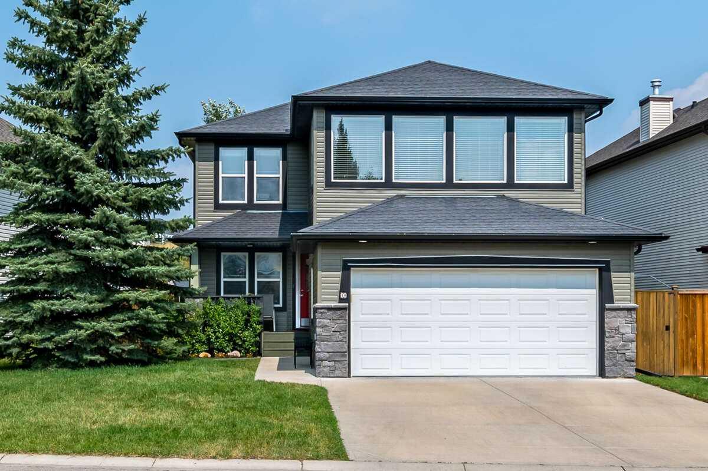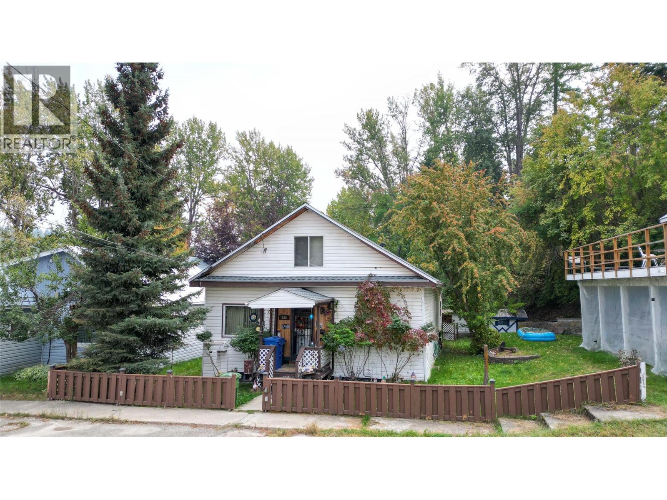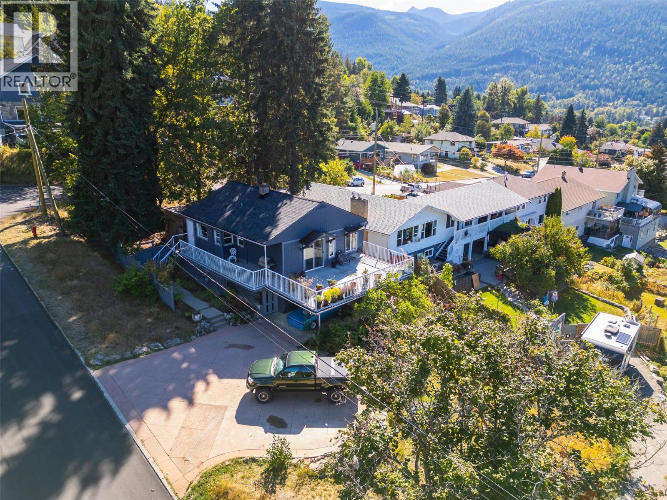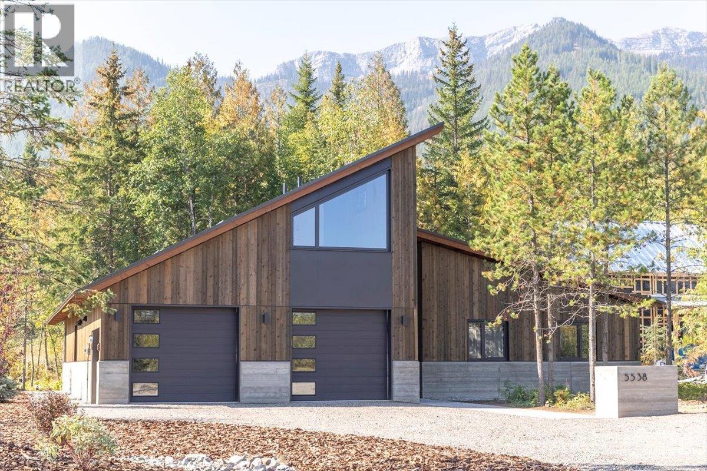
Highlights
Description
- Home value ($/Sqft)$1,036/Sqft
- Time on Housefulnew 6 hours
- Property typeSingle family
- StyleContemporary
- Lot size0.29 Acre
- Year built2023
- Garage spaces2
- Mortgage payment
Custom-Built Mountain Home – Fernie Alpine Resort This 4-bedroom, 3-bathroom residence has been custom designed and constructed to deliver year-round comfort, efficient performance, and a highly functional layout in one of Fernie Alpine Resort’s most desirable settings. Main Living Areas Kitchen – Equipped with Bosch appliances, composite countertops, and custom cabinetry. The peninsula with integrated sink and breakfast bar provides both practicality and casual dining space. Great Room – Features a vaulted ceiling constructed from engineered timbers, oversized windows capturing natural light and views of the private backyard, and a custom oversized gas fireplace. Upper Level Fourth bedroom with full 3-piece bathroom. Built-in office nook. Spacious flex area suitable for media, recreation, or additional guest accommodation. Functional Features Garage – Oversized, fully insulated two-car garage with ample storage for vehicles and recreational equipment. There is also power available for an EV fast charger. Ski Access – A groomed ski-in trail at the rear of the property provides direct access from the mountain. Purposefully designed with attention to detail, this property combines quality construction, efficient design, and direct ski-in access to create an exceptional mountain home. (id:63267)
Home overview
- Heat source Other
- Heat type In floor heating, see remarks
- Sewer/ septic Municipal sewage system
- # total stories 2
- Roof Unknown
- # garage spaces 2
- # parking spaces 6
- Has garage (y/n) Yes
- # full baths 3
- # total bathrooms 3.0
- # of above grade bedrooms 4
- Has fireplace (y/n) Yes
- Community features Pets allowed
- Subdivision Ski hill area
- View Mountain view
- Zoning description Unknown
- Lot dimensions 0.29
- Lot size (acres) 0.29
- Building size 2486
- Listing # 10364579
- Property sub type Single family residence
- Status Active
- Full bathroom 1.753m X 2.134m
Level: 2nd - Bedroom 3.175m X 4.369m
Level: 2nd - Office 3.15m X 3.277m
Level: 2nd - Bedroom 3.302m X 4.216m
Level: Main - Primary bedroom 3.277m X 4.75m
Level: Main - Other 2.261m X 2.083m
Level: Main - Foyer 1.981m X 4.42m
Level: Main - Ensuite bathroom (# of pieces - 5) 3.302m X 2.642m
Level: Main - Dining room 5.334m X 3.175m
Level: Main - Bedroom 3.302m X 4.216m
Level: Main - Full bathroom 1.981m X 3.277m
Level: Main - Utility 2.794m X 1.549m
Level: Main - Kitchen 4.801m X 3.226m
Level: Main - Foyer 1.727m X 3.454m
Level: Main - Living room 4.724m X 5.359m
Level: Main - Laundry 2.718m X 1.473m
Level: Main
- Listing source url Https://www.realtor.ca/real-estate/28938154/5538-currie-bowl-way-fernie-ski-hill-area
- Listing type identifier Idx

$-6,867
/ Month


