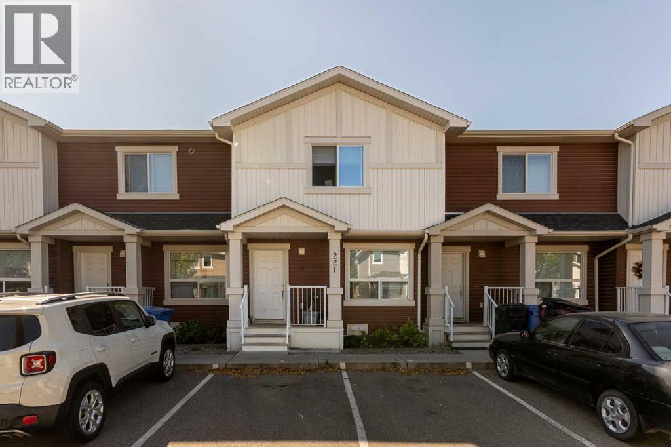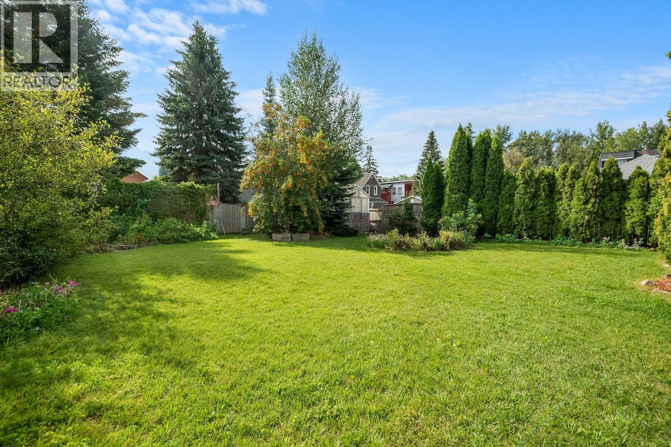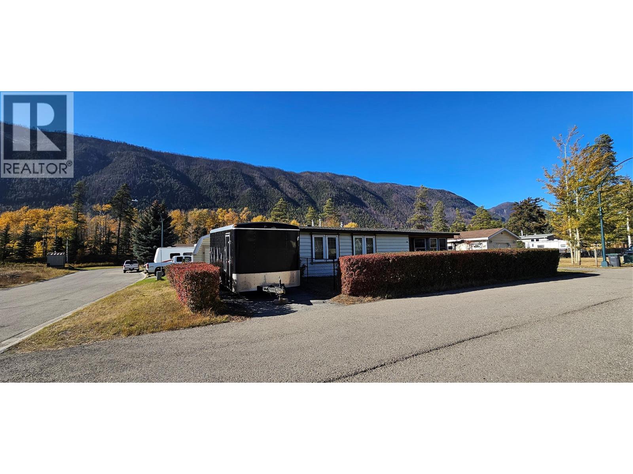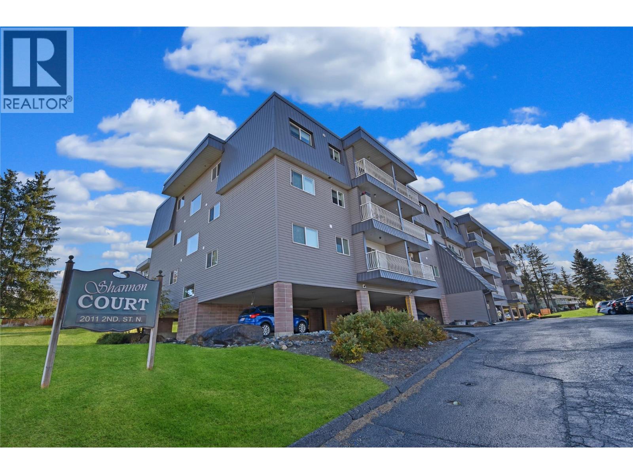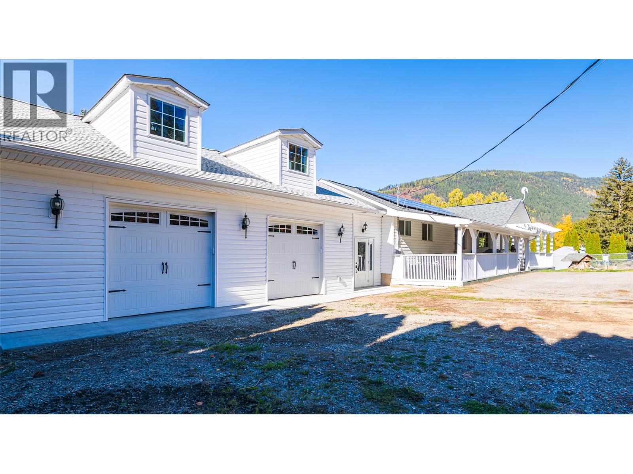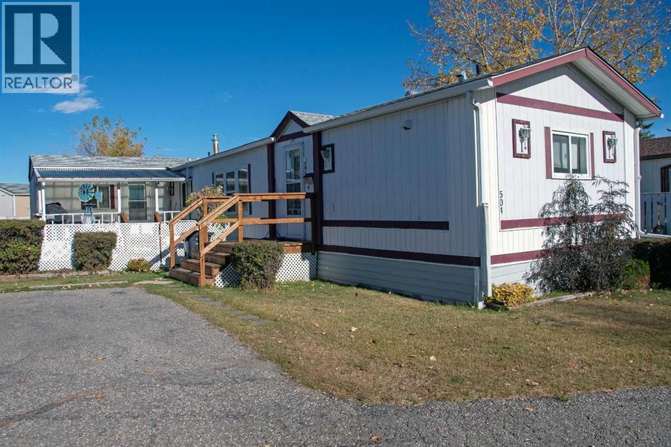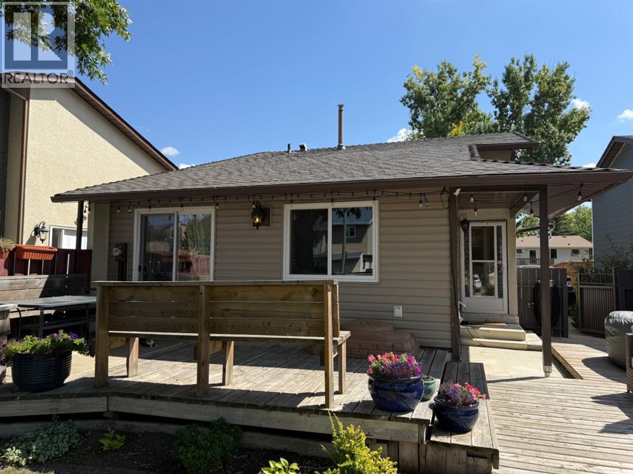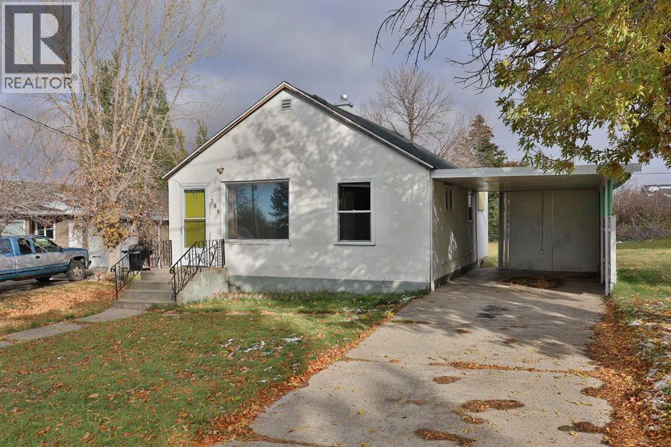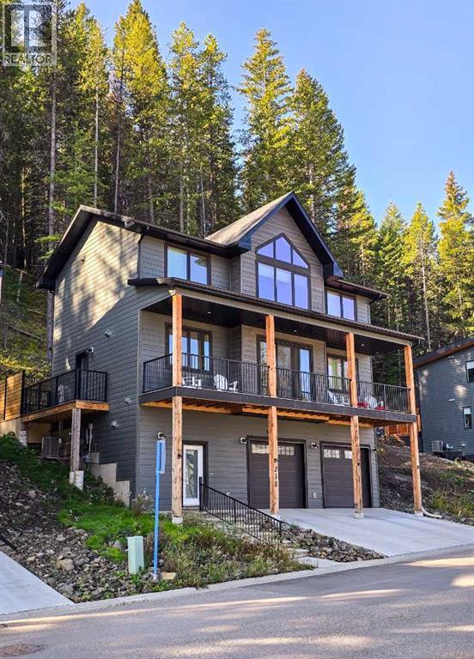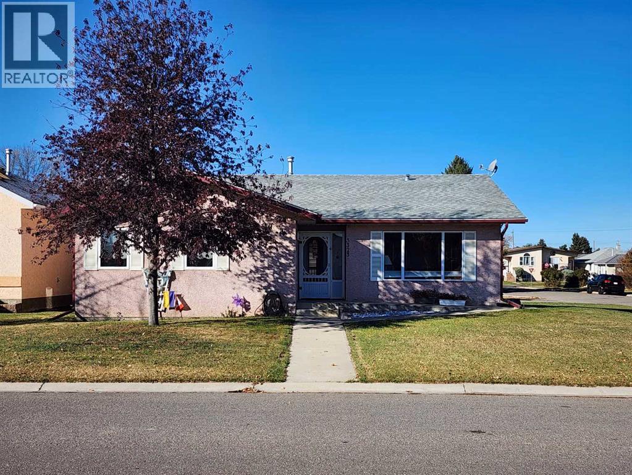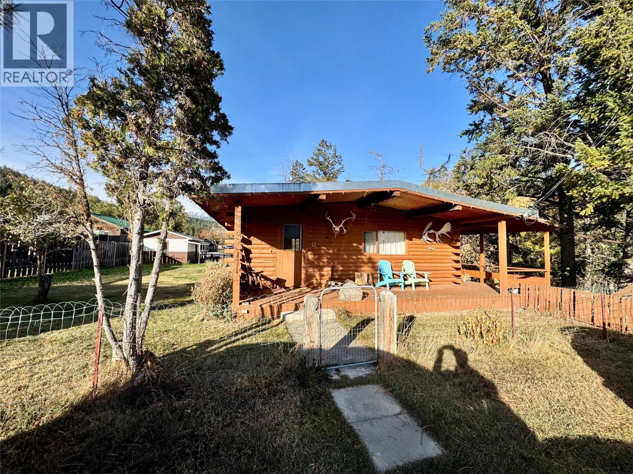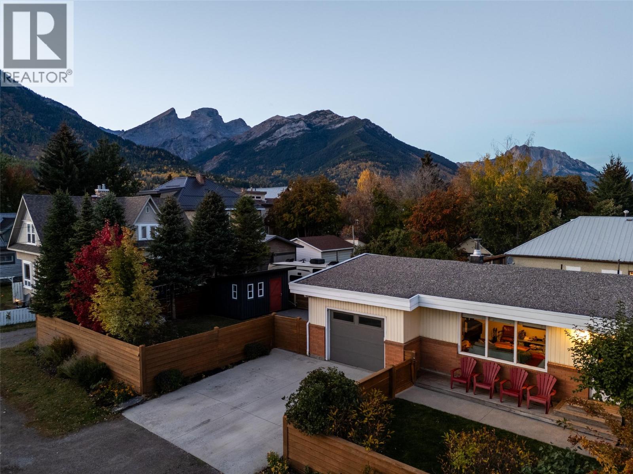
Highlights
Description
- Home value ($/Sqft)$410/Sqft
- Time on Housefulnew 4 days
- Property typeSingle family
- StyleBungalow
- Median school Score
- Lot size6,970 Sqft
- Year built1966
- Garage spaces1
- Mortgage payment
This property is all about lifestyle and location—a rare opportunity to live in the heart of downtown Fernie! Set on a full city lot directly across from historic City Hall, this charming mid-century bungalow places you just steps from Fernie’s best restaurants, cafes, shops, and community amenities. Thoughtfully updated from top to bottom while preserving its original character, this 5-bedroom, 3-bathroom home offers exceptional comfort and functionality. The main floor features a bright, spacious living room with a cozy wood stove, a welcoming kitchen and dining area at the heart of the home, and a primary suite complete with a full ensuite. Two additional bedrooms and a full bath complete this level. Off the kitchen, a large mudroom and laundry area provide convenient access to the attached garage—ideal for mountain-town living. Downstairs, the fully finished basement impresses with an expansive rec room anchored by a beautiful stone-surround gas fireplace, two more bedrooms, a full bathroom, and generous storage space. Outdoors, enjoy a sun-soaked front porch, a private fenced backyard with a hot tub, storage shed, and RV parking—perfect for entertaining or relaxing after a day of adventure. Surrounded by mature landscaping and mountain views, this downtown gem delivers Fernie’s quintessential lifestyle—walk everywhere, live comfortably, and enjoy every season to the fullest. Homes like this don’t come up often—don’t miss your chance! Book a tour today. (id:63267)
Home overview
- Heat source Other
- Heat type Forced air, see remarks
- Sewer/ septic Municipal sewage system
- # total stories 1
- Roof Unknown
- Fencing Fence
- # garage spaces 1
- # parking spaces 4
- Has garage (y/n) Yes
- # full baths 3
- # total bathrooms 3.0
- # of above grade bedrooms 5
- Has fireplace (y/n) Yes
- Subdivision Fernie
- View Mountain view
- Zoning description Residential
- Lot dimensions 0.16
- Lot size (acres) 0.16
- Building size 2647
- Listing # 10365966
- Property sub type Single family residence
- Status Active
- Bathroom (# of pieces - 3) 3.023m X 1.499m
Level: Basement - Bedroom 4.293m X 3.124m
Level: Basement - Storage 7.696m X 4.039m
Level: Basement - Recreational room 10.16m X 3.988m
Level: Basement - Bedroom 3.988m X 3.099m
Level: Basement - Mudroom 3.353m X 2.438m
Level: Main - Bedroom 3.48m X 3.048m
Level: Main - Foyer 1.854m X 1.549m
Level: Main - Ensuite bathroom (# of pieces - 3) 2.921m X 1.194m
Level: Main - Living room 4.877m X 4.089m
Level: Main - Primary bedroom 3.683m X 3.378m
Level: Main - Kitchen 3.48m X 3.454m
Level: Main - Bathroom (# of pieces - 4) 2.438m X 2.311m
Level: Main - Dining room 3.48m X 2.515m
Level: Main - Bedroom 3.658m X 3.023m
Level: Main
- Listing source url Https://www.realtor.ca/real-estate/28996639/601-3rd-avenue-fernie-fernie
- Listing type identifier Idx

$-2,893
/ Month

