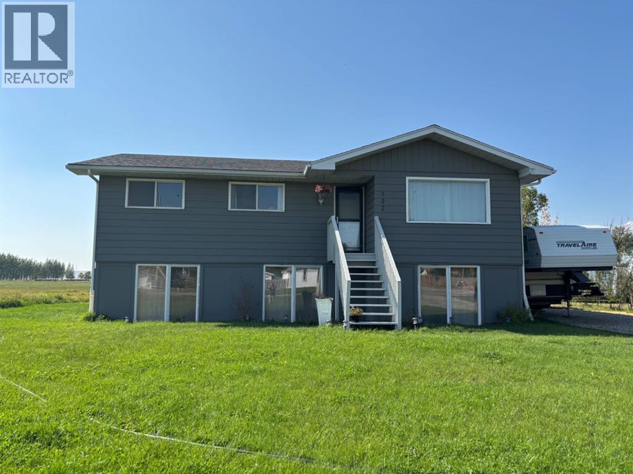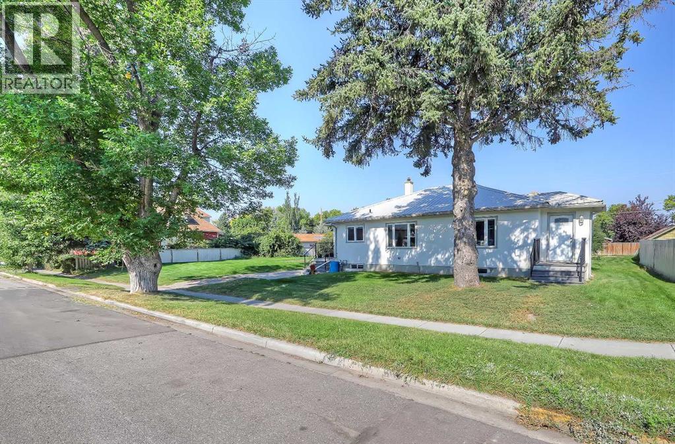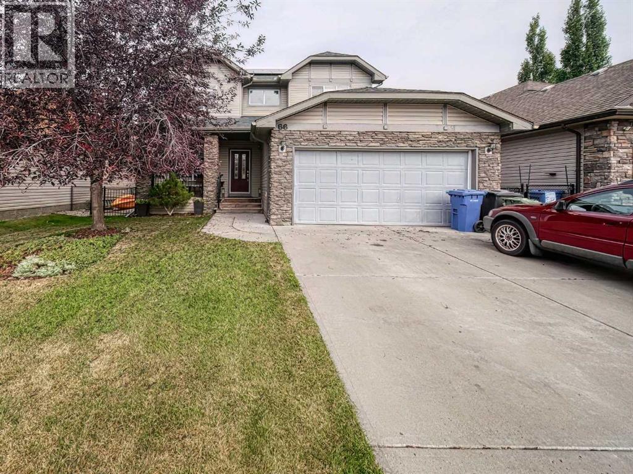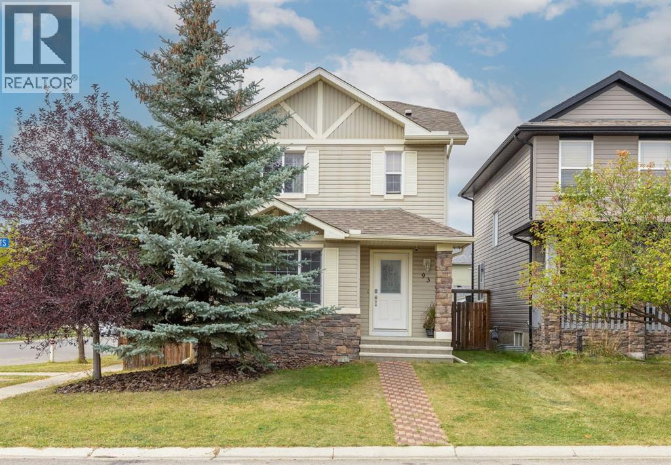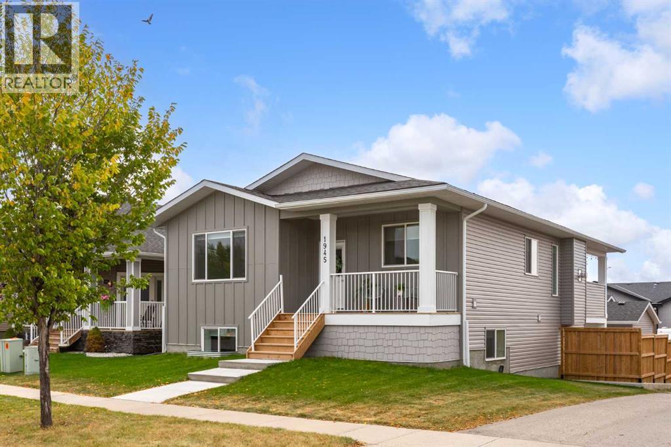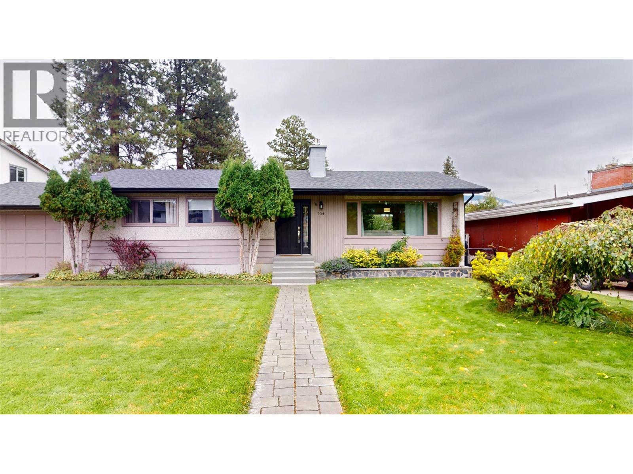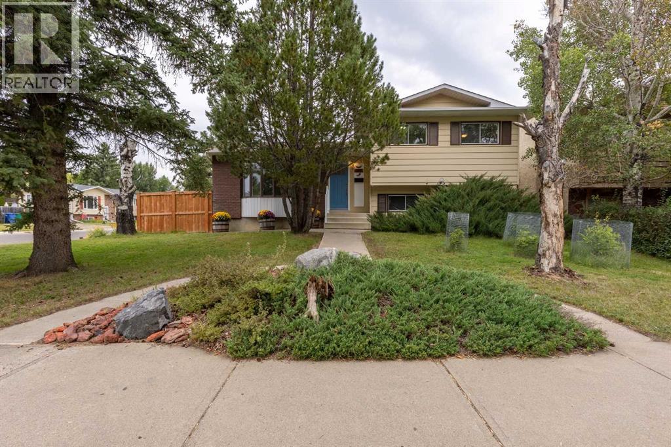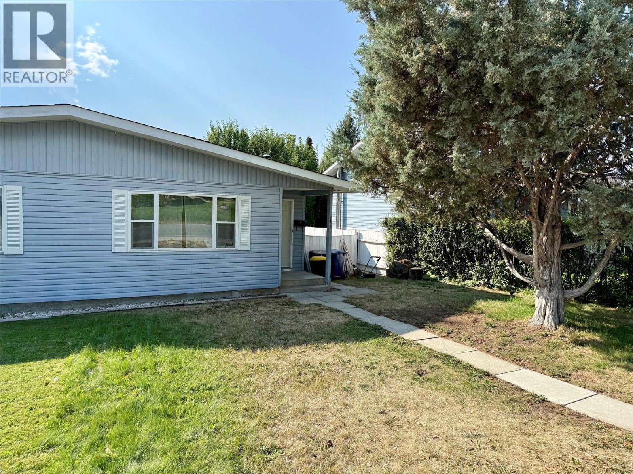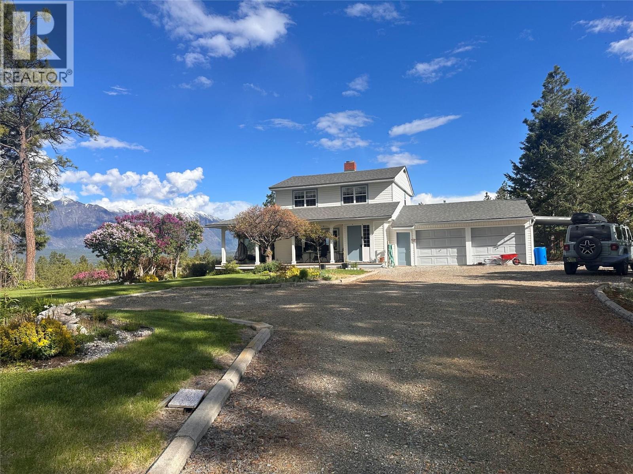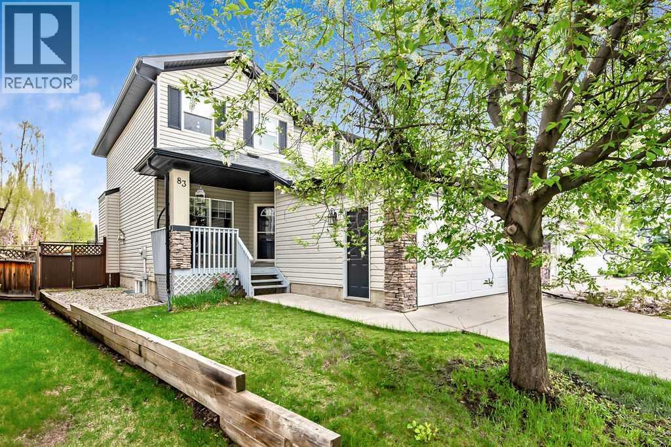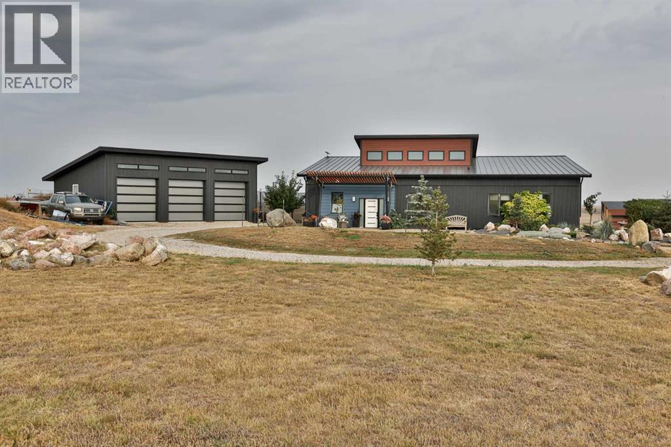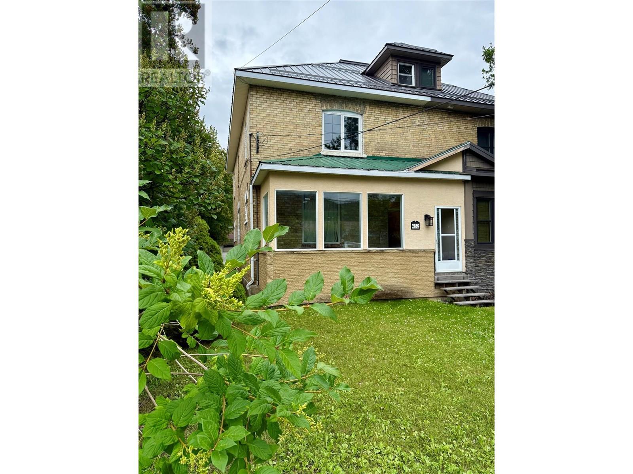
Highlights
Description
- Home value ($/Sqft)$349/Sqft
- Time on Houseful55 days
- Property typeSingle family
- Median school Score
- Lot size3,049 Sqft
- Year built1910
- Garage spaces2
- Mortgage payment
Welcome Home! This is your entry to the Fernie lifestyle experience, perfect for a young family or dynamic professionals craving an active, outdoor, and convenient lifestyle. Imagine a life where adventure begins at your doorstep. This charming, historic 3-bed, 2-bath half duplex boasts an unbeatable location, Prime Downtown Fernie, moments from Fernie's historic and trendy downtown. Picture spontaneous strolls to restaurants, shops, pubs and cafes – no car needed! Step inside and feel the charisma and character. Original brick walls from the historic Fernie Brick Company and high vaulted ceilings create an airy, expansive feel. The spacious main floor features a practical mudroom for all your gear, a generous living/dining room, kitchen with a nook, a bathroom, and a porch leading to the backyard. Upstairs, find three comfortable bedrooms, a full bathroom, and laundry. The top level offers a fantastic bonus room – ideal for a rec room, home office, or extra storage. This home blends historic charm with modern comfort, thanks to updates like new windows, drywall, paint, bathroom vanities, copper ash hardwood flooring, and a brand-new hot water tank. Plus, a double car garage out back (with alley access) provides ample space for vehicles and toys. A rare find in an exceptional location, this home is the perfect place to start creating lasting Fernie memories. Don't just live in Fernie, experience the Fernie lifestyle you've always dreamed of! (id:55581)
Home overview
- Heat type Forced air, see remarks
- Sewer/ septic Municipal sewage system
- # total stories 3
- Roof Unknown
- # garage spaces 2
- # parking spaces 2
- Has garage (y/n) Yes
- # full baths 2
- # total bathrooms 2.0
- # of above grade bedrooms 3
- Flooring Hardwood, linoleum
- Subdivision Fernie
- View City view, mountain view, view (panoramic)
- Zoning description Unknown
- Lot dimensions 0.07
- Lot size (acres) 0.07
- Building size 2344
- Listing # 10356875
- Property sub type Single family residence
- Status Active
- Bathroom (# of pieces - 4) Measurements not available
Level: 2nd - Primary bedroom 4.851m X 3.658m
Level: 2nd - Bedroom 3.683m X 3.505m
Level: 2nd - Bedroom 3.734m X 3.404m
Level: 2nd - Loft 3.048m X 6.096m
Level: Lower - Dining room 5.944m X 4.242m
Level: Main - Full bathroom Measurements not available
Level: Main - Dining nook 2.438m X 2.438m
Level: Main - Living room 3.658m X 3.81m
Level: Main - Mudroom 1.93m X 4.267m
Level: Main - Kitchen 3.658m X 3.353m
Level: Main
- Listing source url Https://www.realtor.ca/real-estate/28645421/632-4th-avenue-fernie-fernie
- Listing type identifier Idx

$-2,184
/ Month

