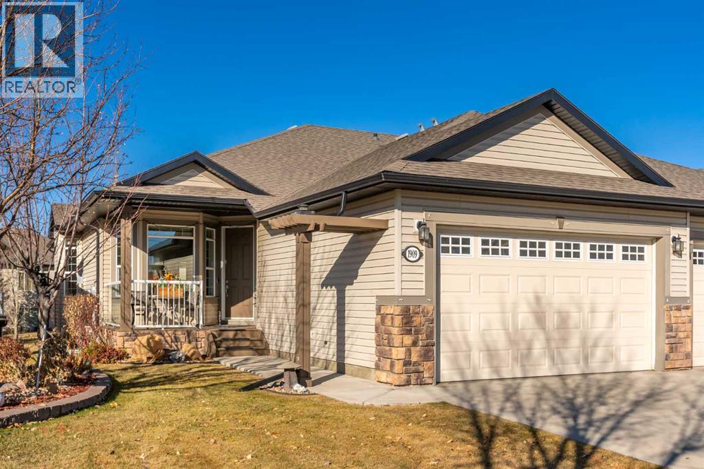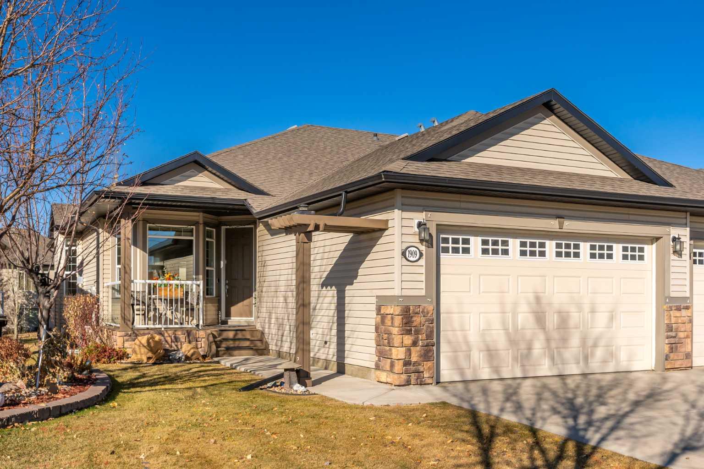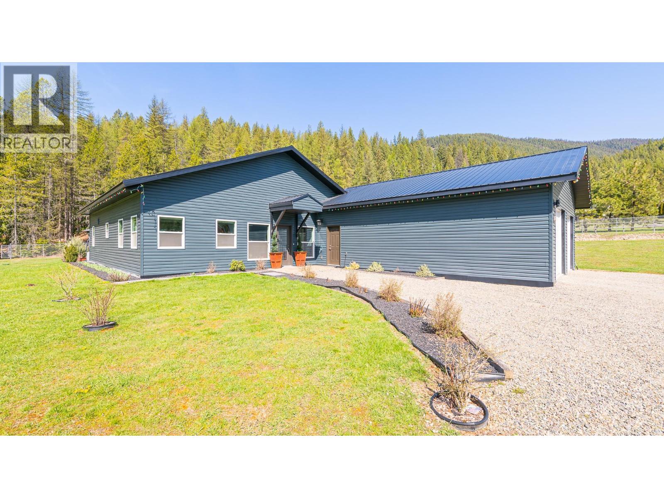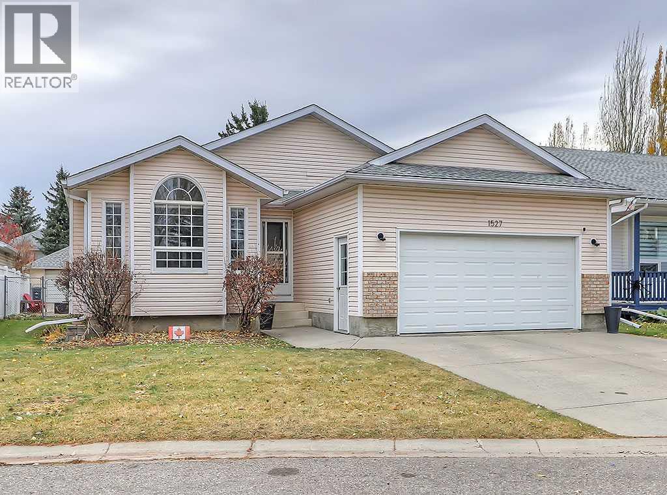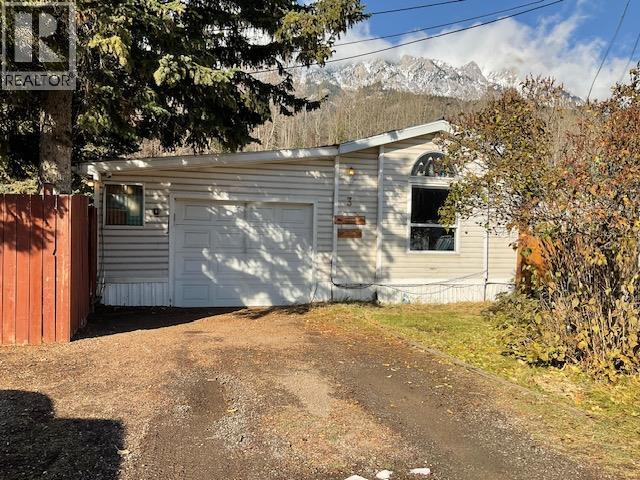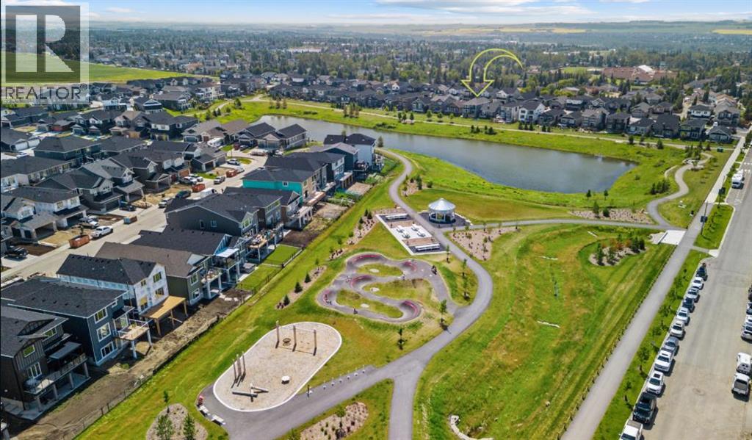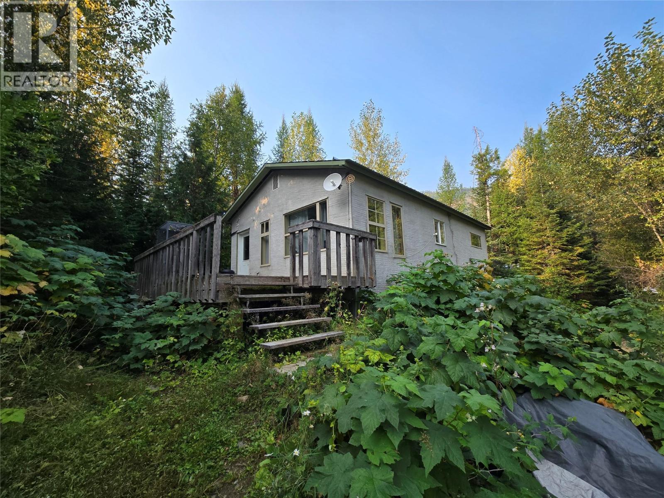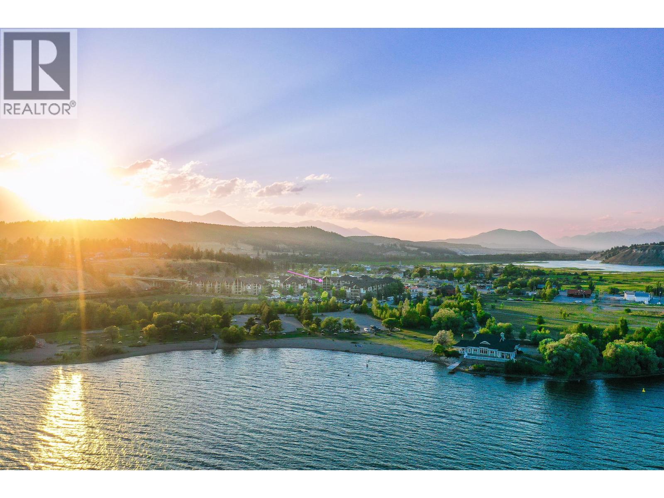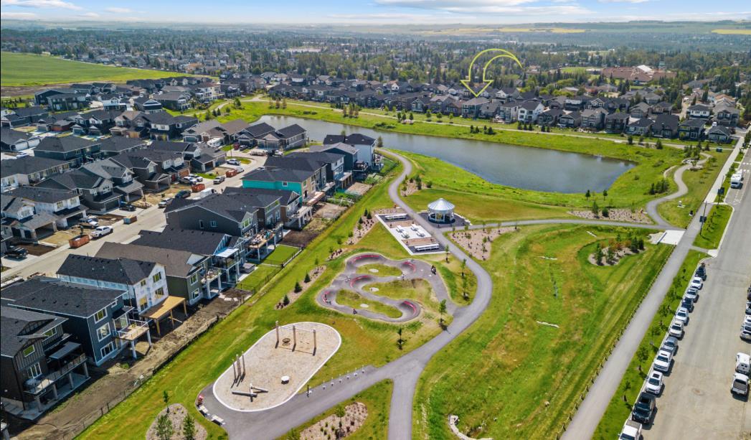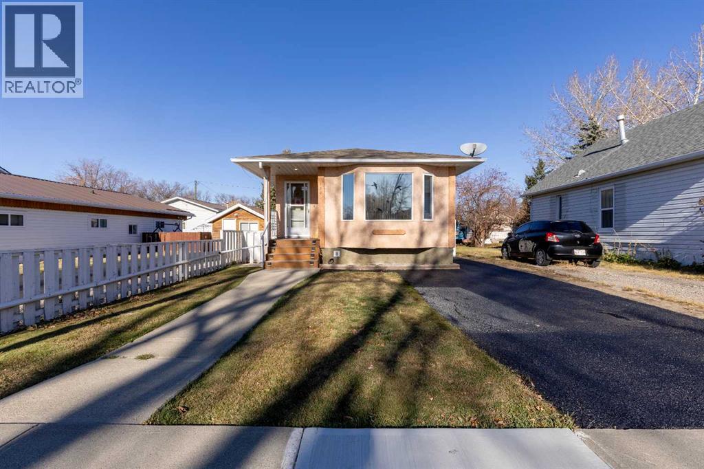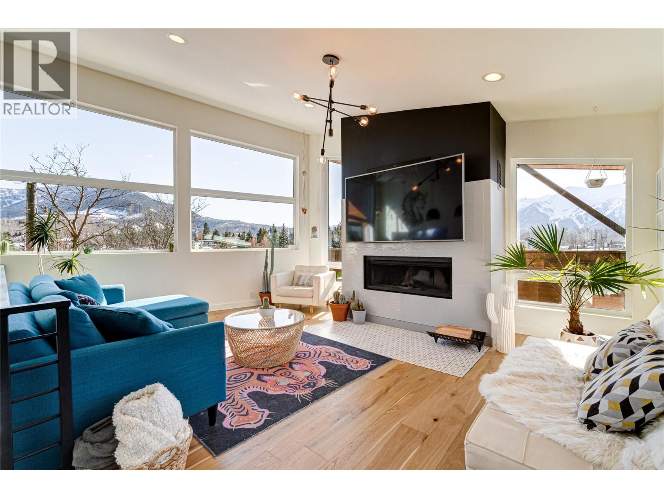
641 7 Avenue
641 7 Avenue
Highlights
Description
- Home value ($/Sqft)$485/Sqft
- Time on Houseful263 days
- Property typeSingle family
- StyleContemporary
- Median school Score
- Lot size5,227 Sqft
- Year built2017
- Mortgage payment
Opportunity knocks! Located in the heart of Fernie BC, this unique property, built in 2017 showcases inspired modern design. Let's explore top down. The topmost floor offers penthouse feels with unobstructed 180-degree views over the town through the expansive windows from an open plan living space bathed in natural light day long. You’ll spend all your time up here, enjoying your time beside the wood-burning fireplace or on the huge hot-tub-ready deck that wraps around 3 sides of this level. You’ll appreciate the dedicated dining space, well-appointed kitchen with walk-in pantry and conveniently located laundry and powder room on this level. Below, on the middle floor you’ll discover 3 bedrooms, all with their own full ensuite bathroom. The primary bedroom offers views of Mt Fernie through double doors or from it’s own private balcony. The lower level of this home comprises of the entry to the residence and a fully self-contained 1125 sqft commercial space. This property is zoned Commercial Highway offering a long list of uses: run your own business or earn revenue providing highly sort after commercial rental space. The commercial occupants will be vacating upon possession providing a blank slate for what YOU envision for this space! Other features include: air conditioning, large side yard for off-street parking or other, full footprint crawl space = storage++, exceptional highway exposure for business potential and MORE!. Book a tour! Cross posted with MLS#10335227 (id:63267)
Home overview
- Cooling Central air conditioning
- Heat type Forced air
- Sewer/ septic Municipal sewage system
- # total stories 3
- Roof Unknown
- # full baths 3
- # half baths 1
- # total bathrooms 4.0
- # of above grade bedrooms 3
- Has fireplace (y/n) Yes
- Subdivision Fernie
- View Mountain view
- Zoning description Unknown
- Lot dimensions 0.12
- Lot size (acres) 0.12
- Building size 3711
- Listing # 10335224
- Property sub type Single family residence
- Status Active
- Utility 2.134m X 1.27m
Level: 2nd - Other 4.267m X 1.067m
Level: 2nd - Primary bedroom 4.826m X 3.81m
Level: 2nd - Full ensuite bathroom Measurements not available
Level: 2nd - Bedroom 4.318m X 2.438m
Level: 2nd - Full ensuite bathroom 2.946m X 1.524m
Level: 2nd - Bedroom 4.115m X 2.896m
Level: 2nd - Full ensuite bathroom 3.581m X 1.524m
Level: 2nd - Kitchen 4.42m X 3.048m
Level: 3rd - Laundry 3.124m X 1.676m
Level: 3rd - Pantry 3.632m X 1.676m
Level: 3rd - Living room 4.267m X 4.826m
Level: 3rd - Dining room 4.267m X 3.962m
Level: 3rd - Other 9.449m X 3.023m
Level: Main - Foyer 8.052m X 1.93m
Level: Main - Laundry 2.54m X 2.134m
Level: Main - Bathroom (# of pieces - 2) Measurements not available
Level: Main - Utility 2.54m X 1.219m
Level: Main - Other 11.278m X 6.706m
Level: Main
- Listing source url Https://www.realtor.ca/real-estate/27912046/641-7th-avenue-fernie-fernie
- Listing type identifier Idx

$-4,797
/ Month

