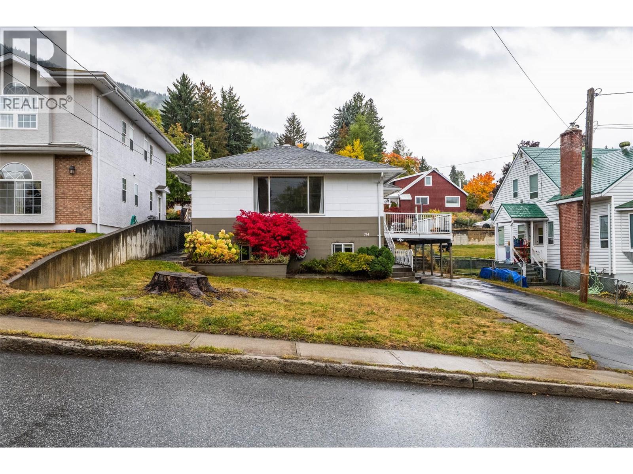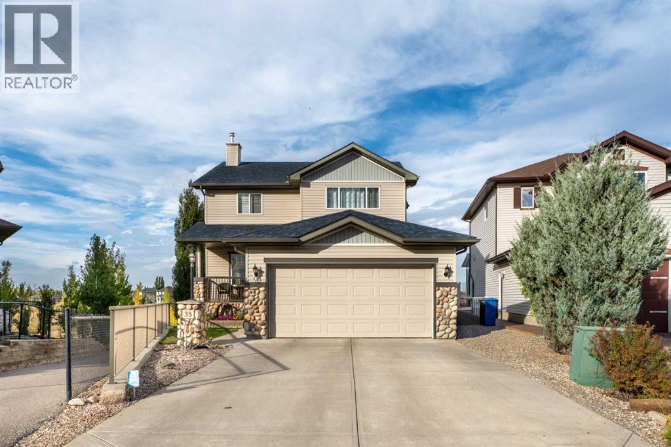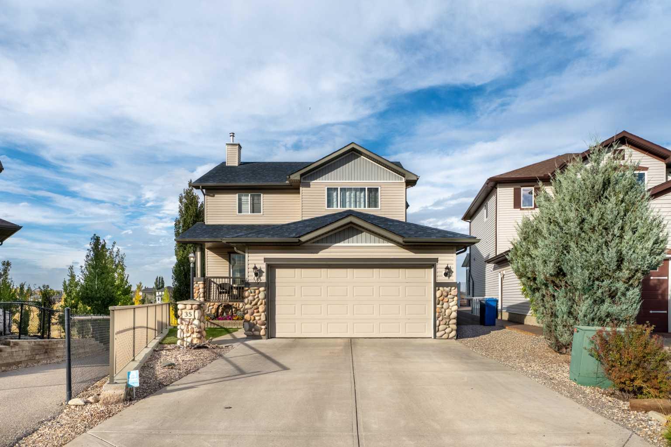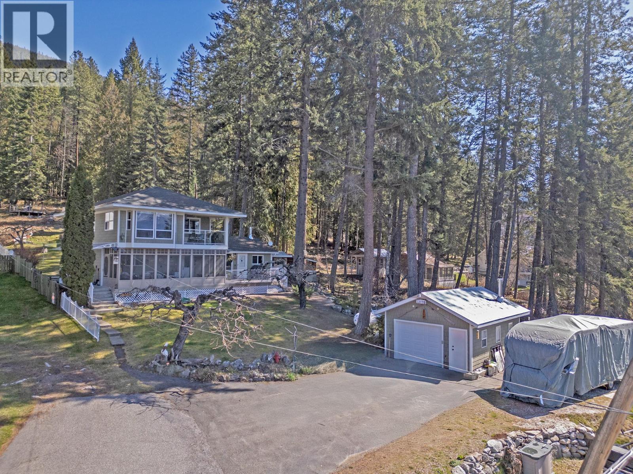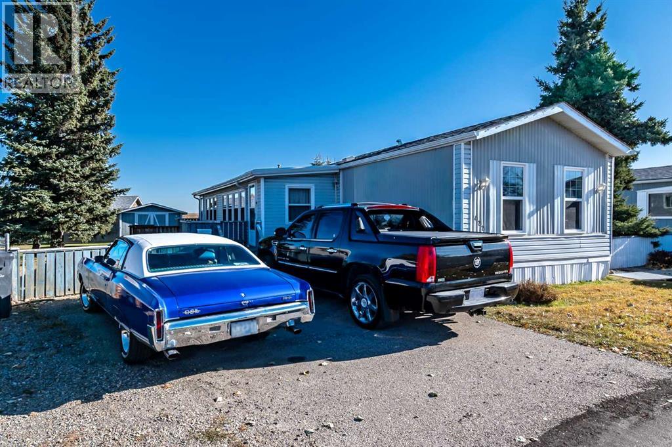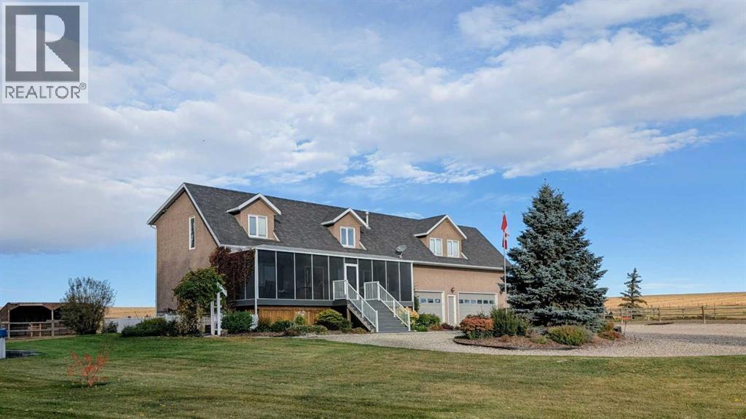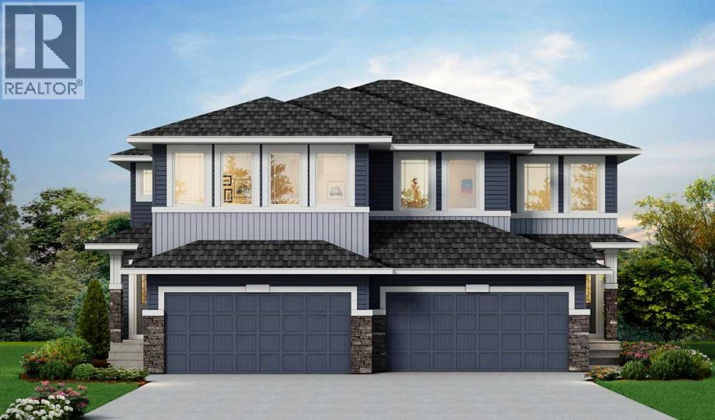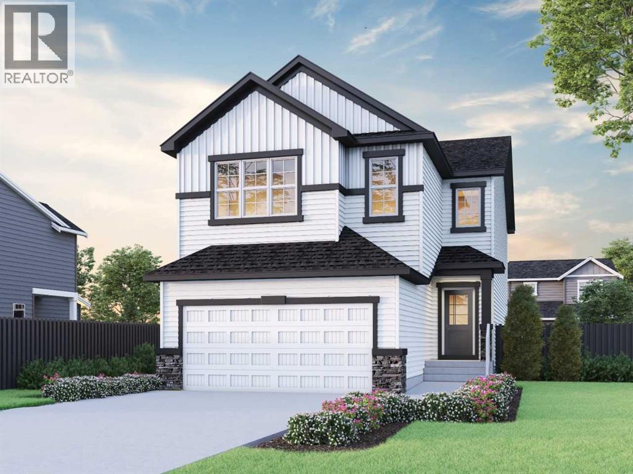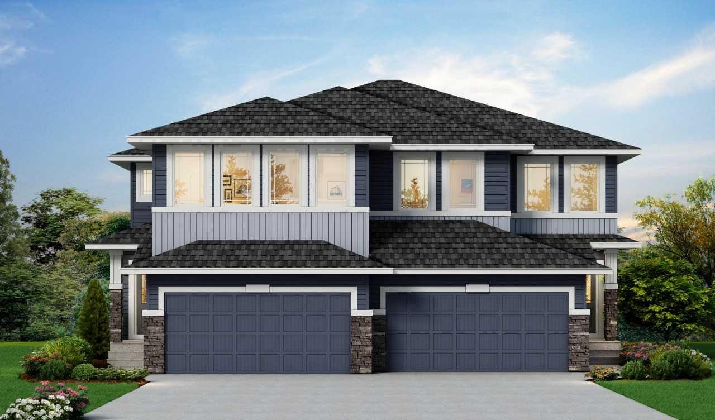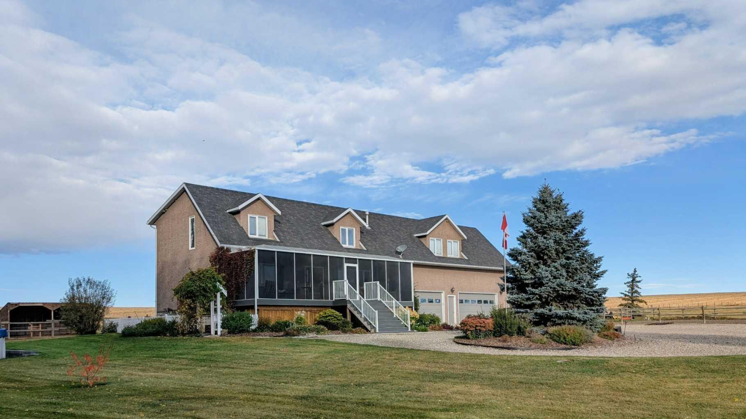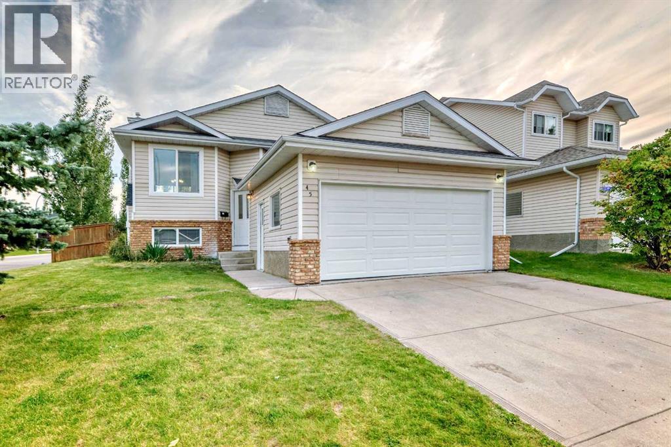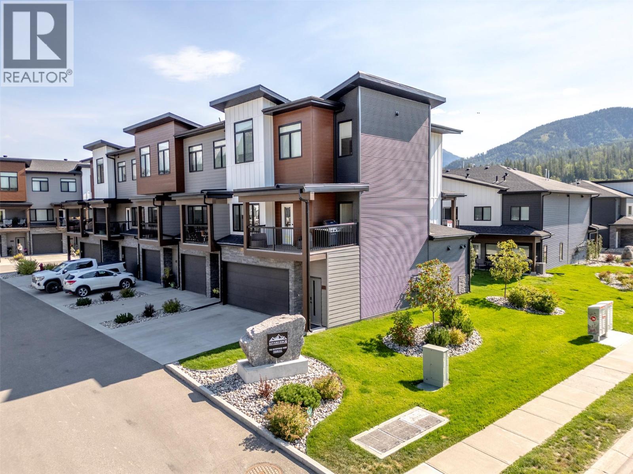
700 Riverside Way Unit 201
700 Riverside Way Unit 201
Highlights
Description
- Home value ($/Sqft)$446/Sqft
- Time on Houseful342 days
- Property typeSingle family
- Median school Score
- Year built2022
- Garage spaces2
- Mortgage payment
Comfortable and spacious 4 bedroom, 4 bathroom townhouse unit located steps from the Elk River in Fernie, BC. The main floor of this home has an inviting layout that is ideal for entertaining. There is a comfortable living room area with a natural fireplace and offers access to the private balcony that faces West. The kitchen is centrally located with premium features throughout, including a gas range, beverage fridge and stainless steel appliances. Adjacent to the kitchen is the dining room, with ample space for a large table and access to an East facing balcony. The top floor of this townhouse has 2 guest bedrooms, a guest bath, and a large master bedroom with ensuite bathroom and a walk in closet. The ground floor features a 2 car garage that is insulated and heated and has an electric car charging station. Behind the garage lies the 4th bedroom/Nanny suite with a 3 piece bathroom and separate access from the exterior of property. An excellent full time residence, or rental property without the hassles associated with a detached home. (id:63267)
Home overview
- Heat source Electric
- Heat type Forced air, see remarks
- Sewer/ septic Municipal sewage system
- # total stories 3
- Roof Unknown
- # garage spaces 2
- # parking spaces 4
- Has garage (y/n) Yes
- # full baths 3
- # half baths 1
- # total bathrooms 4.0
- # of above grade bedrooms 4
- Flooring Carpeted, tile, vinyl
- Has fireplace (y/n) Yes
- Community features Pets allowed, rentals allowed
- Subdivision Fernie
- View River view, mountain view
- Zoning description Unknown
- Lot desc Landscaped
- Lot size (acres) 0.0
- Building size 2164
- Listing # 10328317
- Property sub type Single family residence
- Status Active
- Primary bedroom 3.581m X 4.572m
Level: 2nd - Bathroom (# of pieces - 4) Measurements not available
Level: 2nd - Laundry 1.829m X 1.422m
Level: 2nd - Ensuite bathroom (# of pieces - 4) Measurements not available
Level: 2nd - Bedroom 2.997m X 3.353m
Level: 2nd - Bedroom 4.216m X 2.997m
Level: 2nd - Foyer 1.372m X 3.2m
Level: Basement - Bathroom (# of pieces - 3) 1.981m X 2.896m
Level: Basement - Bedroom 3.81m X 5.029m
Level: Basement - Bathroom (# of pieces - 2) Measurements not available
Level: Main - Living room 5.436m X 4.166m
Level: Main - Dining room 5.791m X 3.607m
Level: Main - Kitchen 3.708m X 4.115m
Level: Main
- Listing source url Https://www.realtor.ca/real-estate/27643671/700-riverside-way-unit-201-fernie-fernie
- Listing type identifier Idx

$-2,158
/ Month

