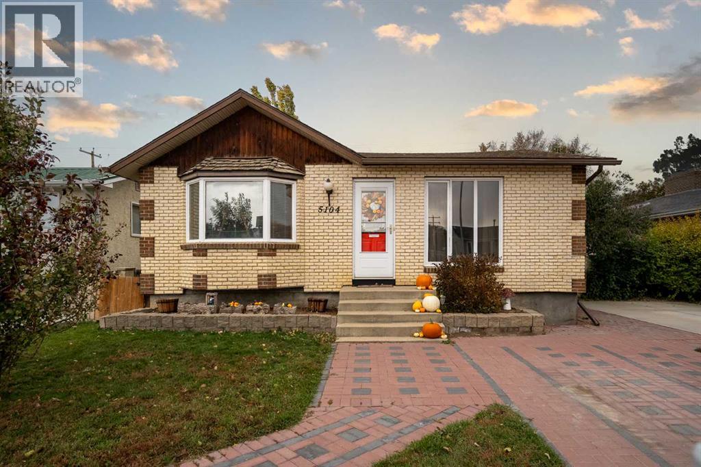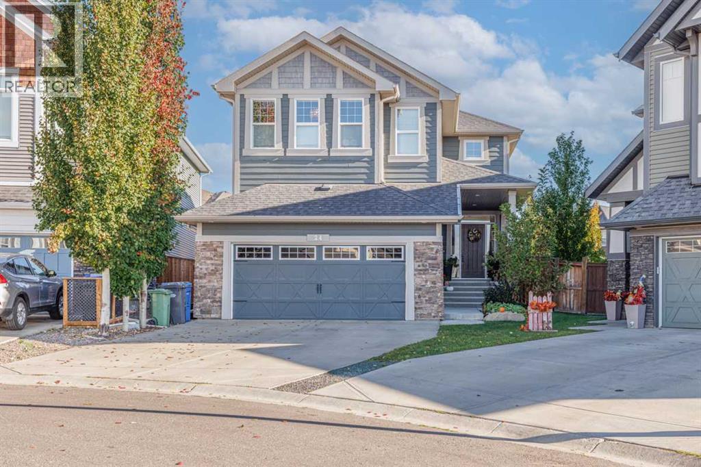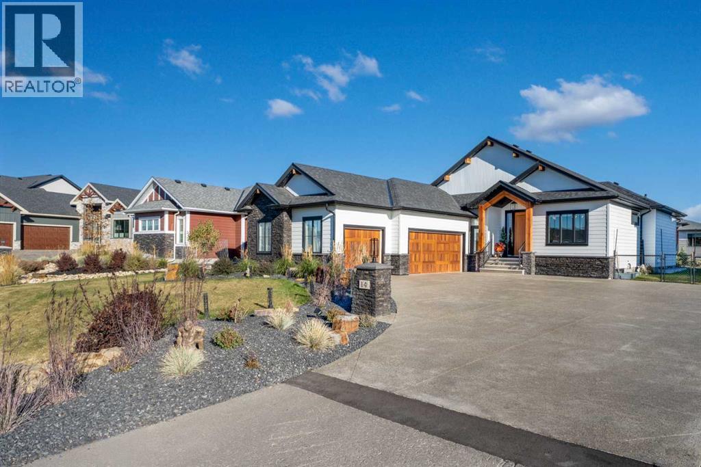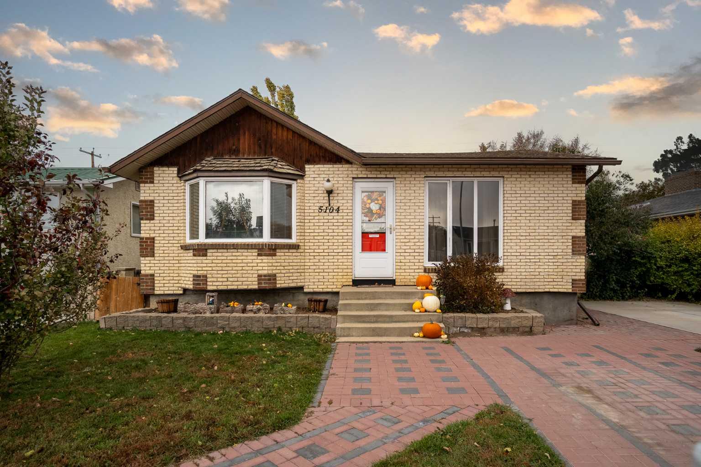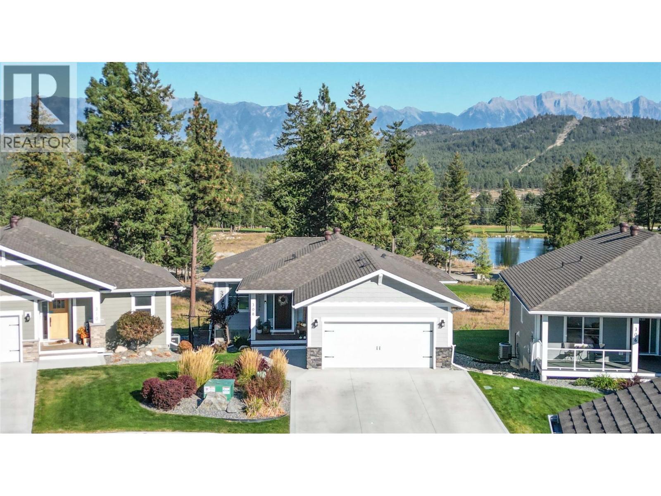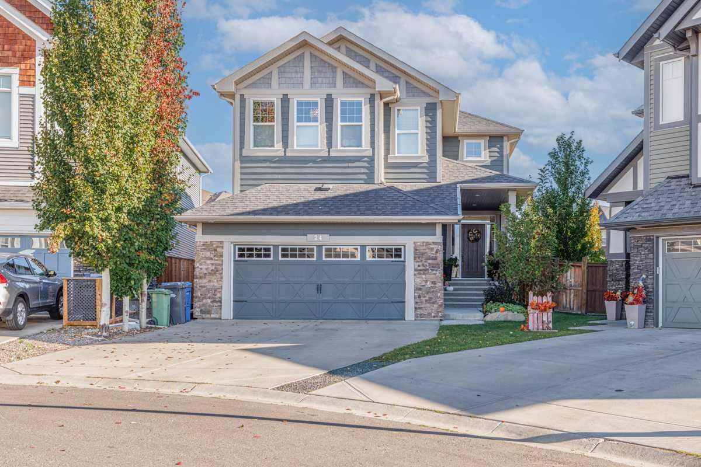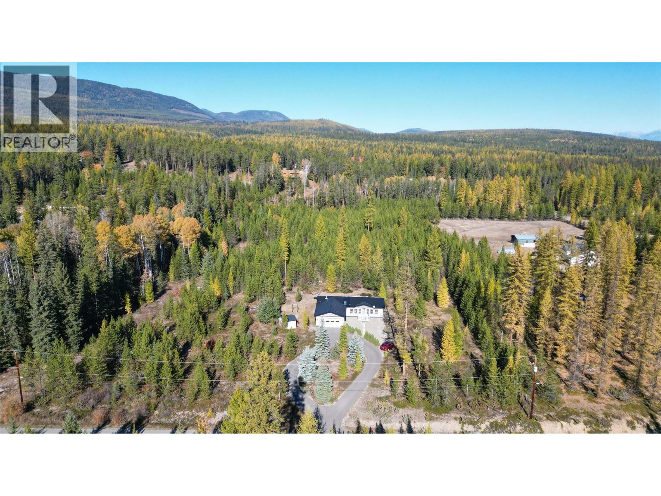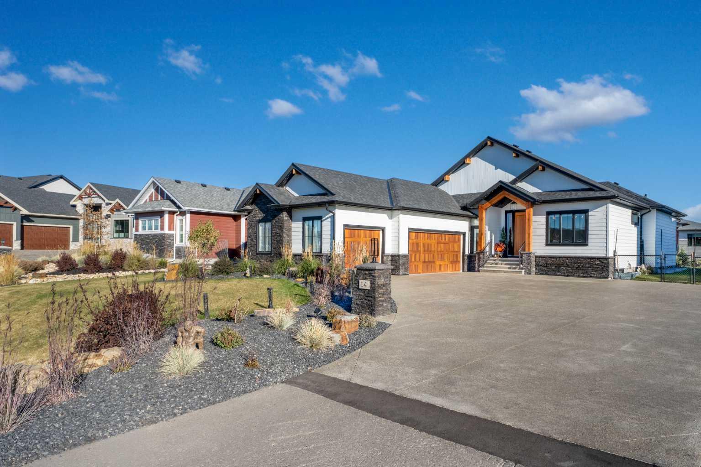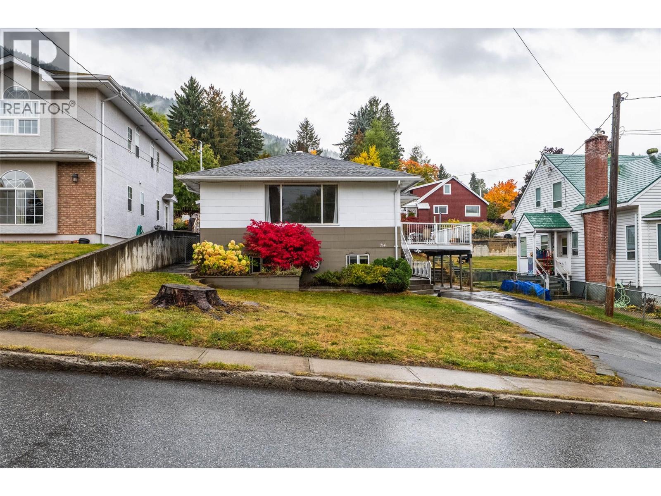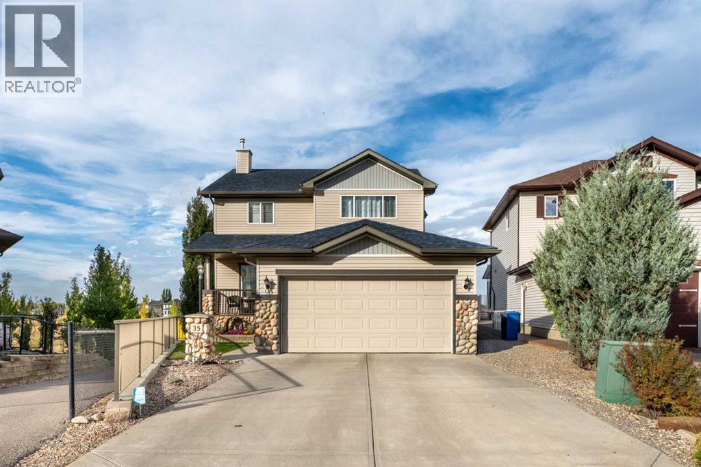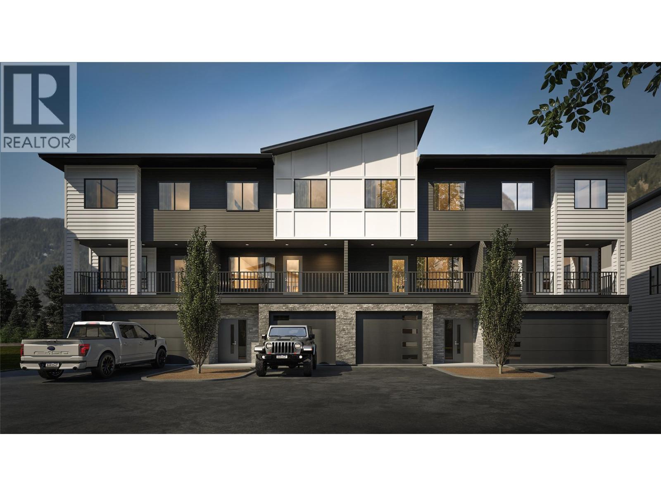
Highlights
Description
- Home value ($/Sqft)$399/Sqft
- Time on Houseful74 days
- Property typeSingle family
- StyleOther
- Median school Score
- Year built2025
- Garage spaces1
- Mortgage payment
Welcome to Rivers Edge II, a new multi-phase development located just steps from the Elk River and only minutes to Fernie Alpine Resort. Once complete, this development will feature 21 mountain-modern townhomes. This three-story home offers a thoughtful and functional layout. The entry level includes a heated single-car garage, a flexible bonus room with a full bathroom—ideal as a guest space, office, or home gym—and access to a private patio. On the second floor, you'll find a bright kitchen and dining area, a cozy living room with an electric fireplace, a convenient powder room, and two covered balconies—one at the front and one at the back—perfect for enjoying the mountain air. ""The top floor features a spacious primary suite with walk-in closet and ensuite, two additional bedrooms, a full bathroom, and a conveniently located laundry room. Additional highlights include an energy-efficient heat pump and modern finishes throughout. This is a pre-sale opportunity. *Renderings are for illustration purposes only, actual finishing and details may change. (id:63267)
Home overview
- Cooling Heat pump
- Heat source Electric
- Heat type Forced air, heat pump, see remarks
- Sewer/ septic Municipal sewage system
- # total stories 3
- Roof Unknown
- # garage spaces 1
- # parking spaces 2
- Has garage (y/n) Yes
- # full baths 3
- # half baths 1
- # total bathrooms 4.0
- # of above grade bedrooms 3
- Flooring Carpeted, ceramic tile, other
- Has fireplace (y/n) Yes
- Community features Rentals allowed
- Subdivision Fernie
- View River view, mountain view
- Zoning description Unknown
- Lot desc Underground sprinkler
- Lot size (acres) 0.0
- Building size 2530
- Listing # 10345562
- Property sub type Single family residence
- Status Active
- Living room 6.096m X 4.394m
Level: 2nd - Pantry 0.914m X 0.61m
Level: 2nd - Dining room 3.2m X 2.108m
Level: 2nd - Kitchen 2.845m X 5.029m
Level: 2nd - Partial bathroom 1.829m X 1.626m
Level: 2nd - Bedroom 2.997m X 3.658m
Level: 3rd - Primary bedroom 4.216m X 4.166m
Level: 3rd - Full bathroom 2.743m X 1.524m
Level: 3rd - Storage 1.219m X 1.676m
Level: 3rd - Full ensuite bathroom 3.962m X 1.524m
Level: 3rd - Laundry 2.743m X 1.803m
Level: 3rd - Bedroom 3.099m X 3.658m
Level: 3rd - Utility 1.981m X 2.743m
Level: Main - Foyer 2.438m X 3.048m
Level: Main - Other 6.375m X 6.401m
Level: Main - Full bathroom 2.591m X 1.524m
Level: Main
- Listing source url Https://www.realtor.ca/real-estate/28709057/800-riverside-way-unit-402-fernie-fernie
- Listing type identifier Idx

$-2,233
/ Month

