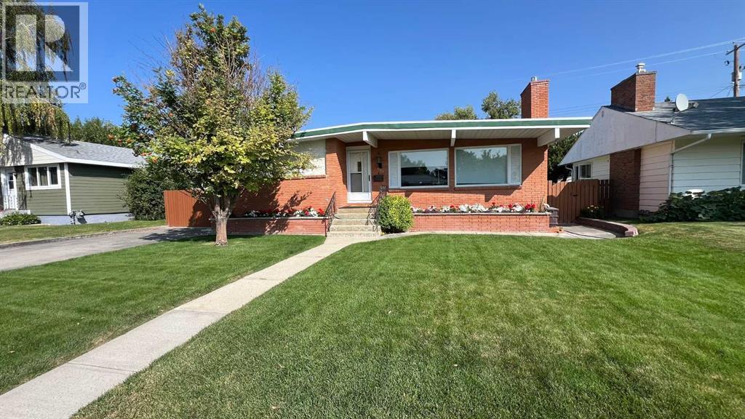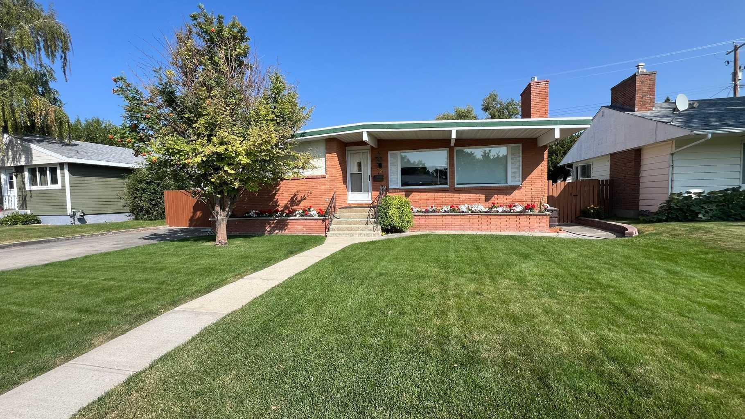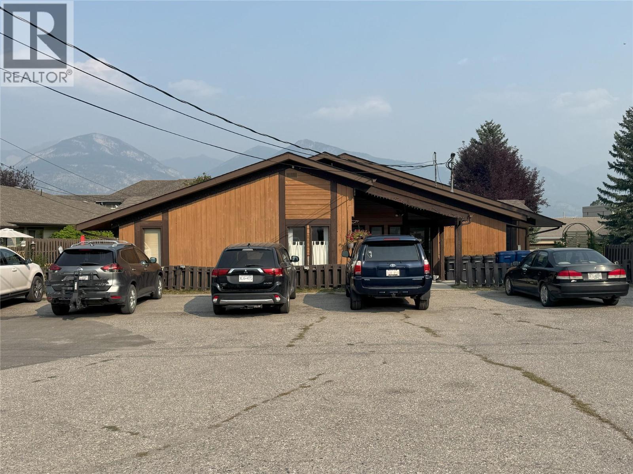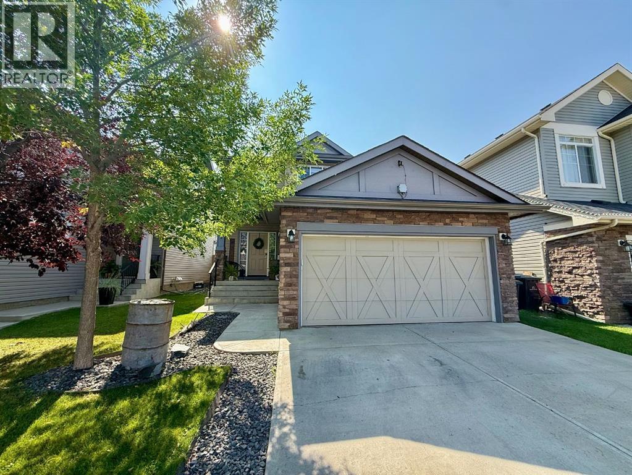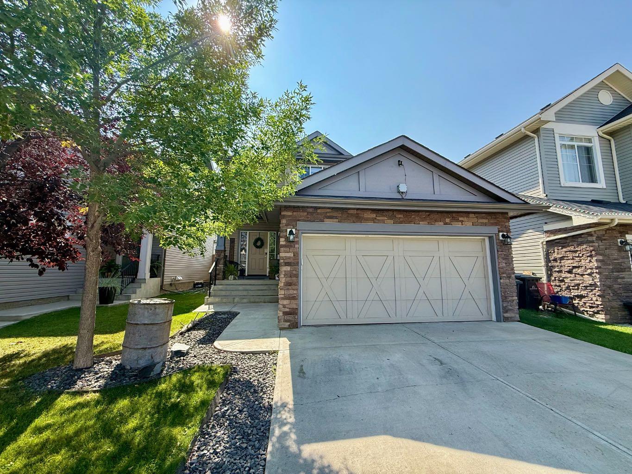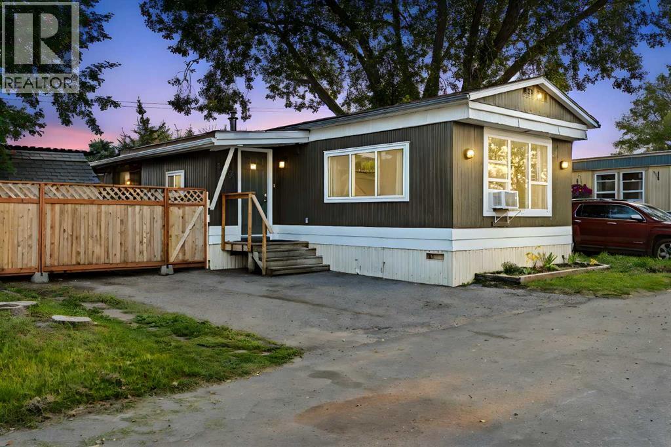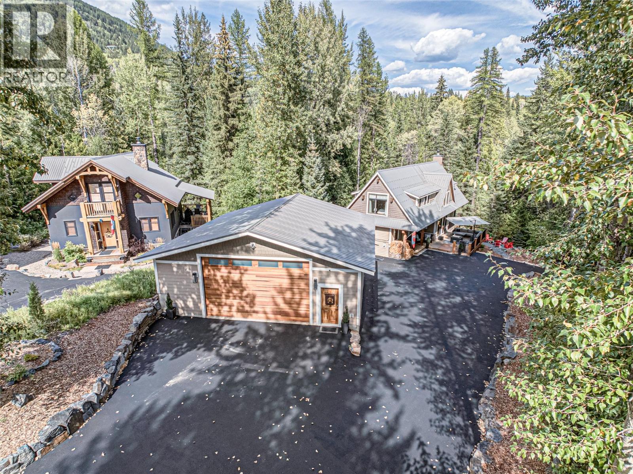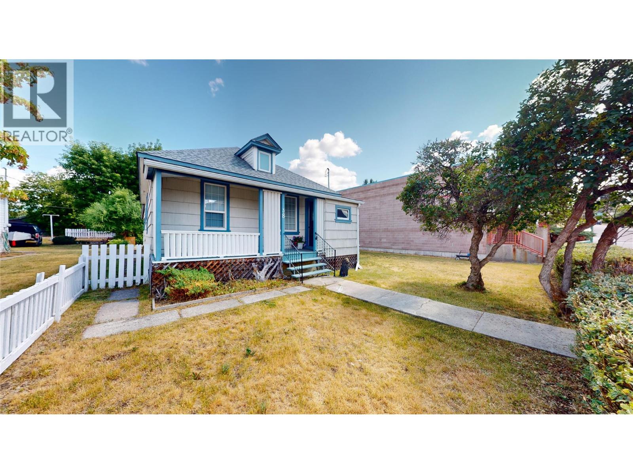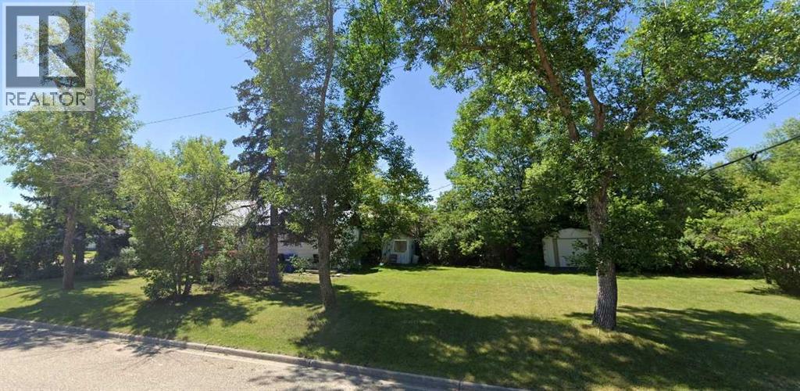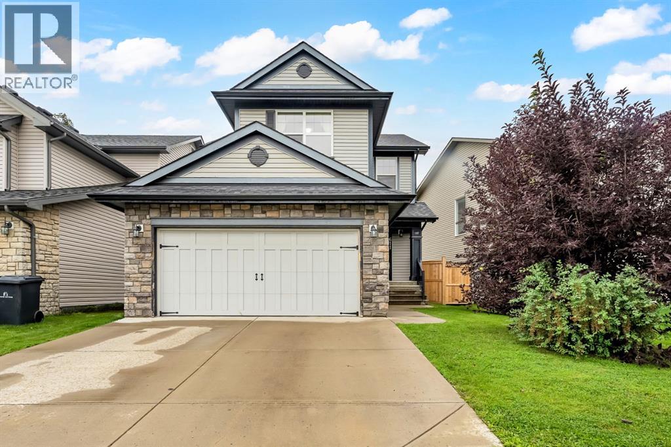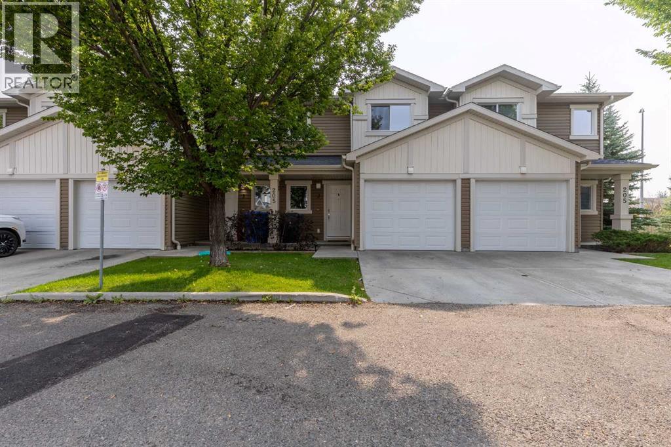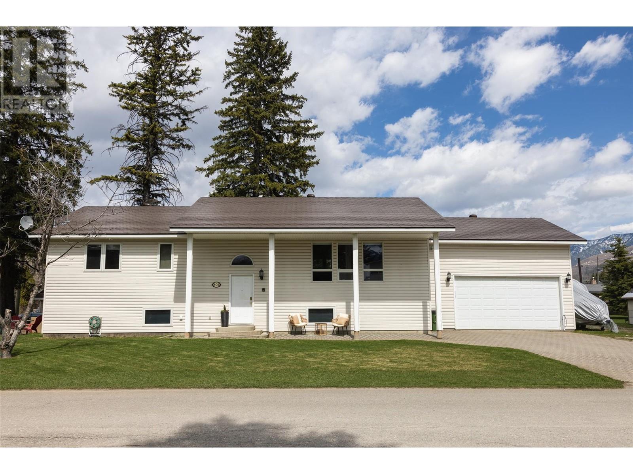
802 11 Avenue
802 11 Avenue
Highlights
Description
- Home value ($/Sqft)$340/Sqft
- Time on Houseful127 days
- Property typeSingle family
- Median school Score
- Lot size6,970 Sqft
- Year built1997
- Garage spaces2
- Mortgage payment
""A Fernie Home with the Space Your Family Needs"" This spacious and lovingly maintained 7-bedroom, 3-bathroom home offers over 3,100 sq. ft. of comfortable living space—perfect for a growing or multi-generational family. With room for everyone, this home provides flexible spaces for play, work, and relaxation. Whether you're hosting family gatherings, setting up cozy movie nights, or creating homework zones, there's space for every stage of life. The double-car garage has plenty of room for vehicles, bikes, strollers, and all the gear your active family needs. And with Annex Park, the Elk River, schools, and downtown Fernie just a short walk away, you'll love the safe, convenient location and access to everything your family enjoys. Don't miss this incredible opportunity to plant roots in one of Fernie's most loved neighborhoods! Listed well below BC assessed value. Book your showing today! (id:63267)
Home overview
- Cooling Central air conditioning
- Heat type Forced air, see remarks
- Sewer/ septic Municipal sewage system
- # total stories 2
- Roof Unknown
- # garage spaces 2
- # parking spaces 2
- Has garage (y/n) Yes
- # full baths 3
- # total bathrooms 3.0
- # of above grade bedrooms 7
- Flooring Carpeted, ceramic tile, laminate, linoleum
- Subdivision Fernie
- View Mountain view
- Zoning description Unknown
- Lot dimensions 0.16
- Lot size (acres) 0.16
- Building size 3188
- Listing # 10344951
- Property sub type Single family residence
- Status Active
- Bedroom 3.81m X 4.293m
Level: Basement - Full bathroom Measurements not available
Level: Basement - Recreational room 7.899m X 4.369m
Level: Basement - Bedroom 4.293m X 2.896m
Level: Basement - Storage 4.293m X 2.286m
Level: Basement - Bedroom 3.785m X 3.962m
Level: Basement - Bedroom 4.115m X 2.591m
Level: Basement - Foyer 2.642m X 1.422m
Level: Main - Kitchen 4.216m X 3.505m
Level: Main - Full bathroom Measurements not available
Level: Main - Dining room 3.302m X 2.642m
Level: Main - Full ensuite bathroom Measurements not available
Level: Main - Primary bedroom 4.496m X 4.166m
Level: Main - Bedroom 3.175m X 3.175m
Level: Main - Bedroom 3.48m X 3.124m
Level: Main - Living room 6.96m X 4.674m
Level: Main - Laundry 3.175m X 1.651m
Level: Main
- Listing source url Https://www.realtor.ca/real-estate/28243036/802-11th-avenue-fernie-fernie
- Listing type identifier Idx

$-2,893
/ Month

