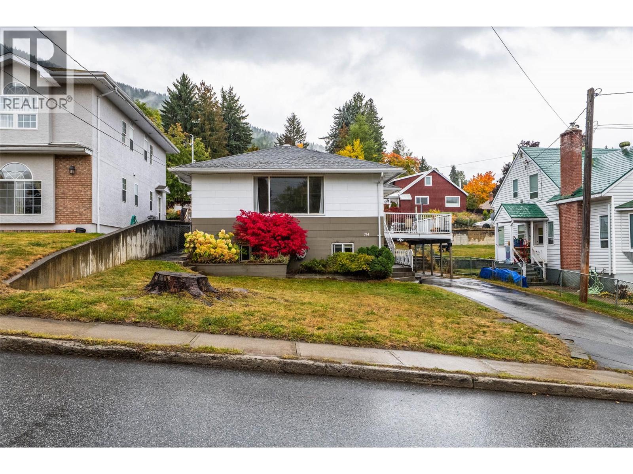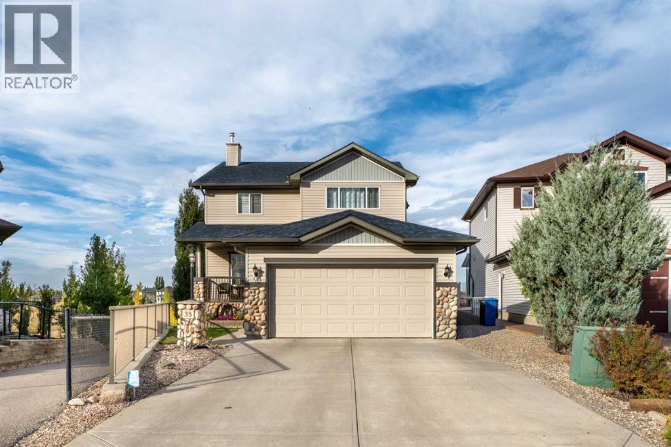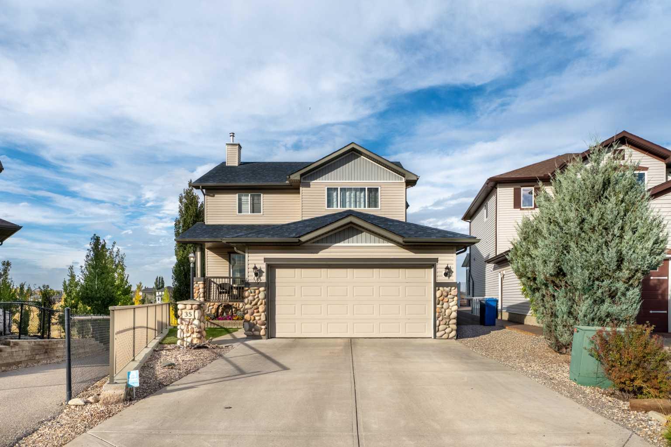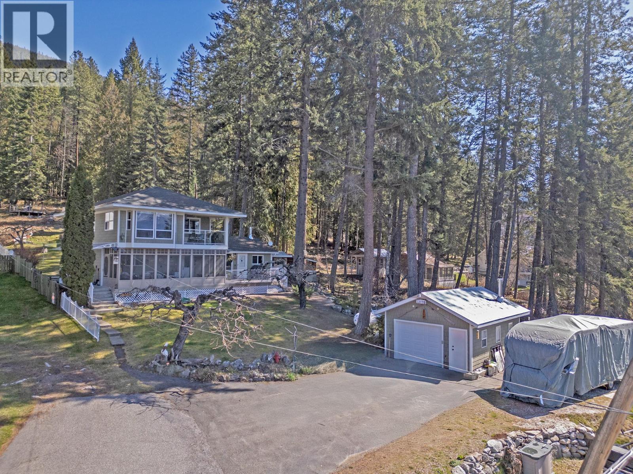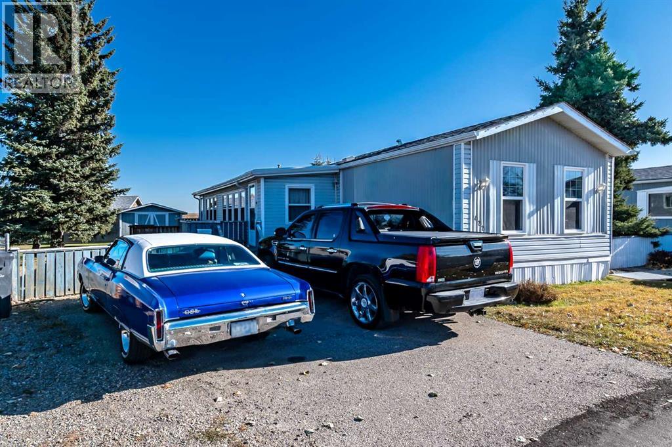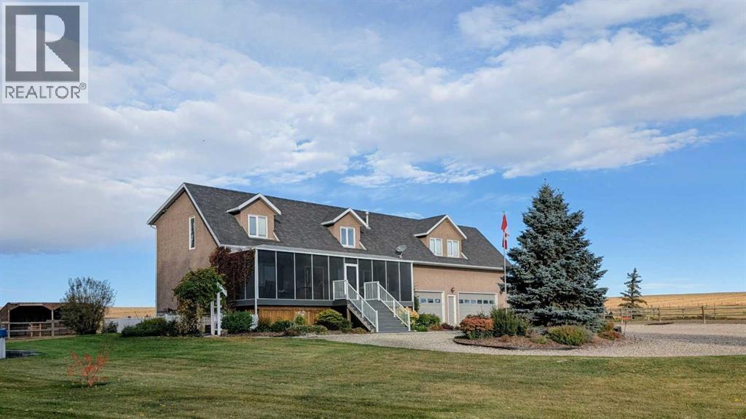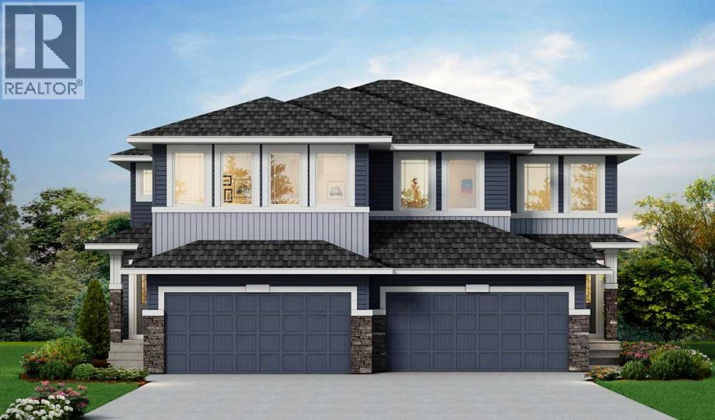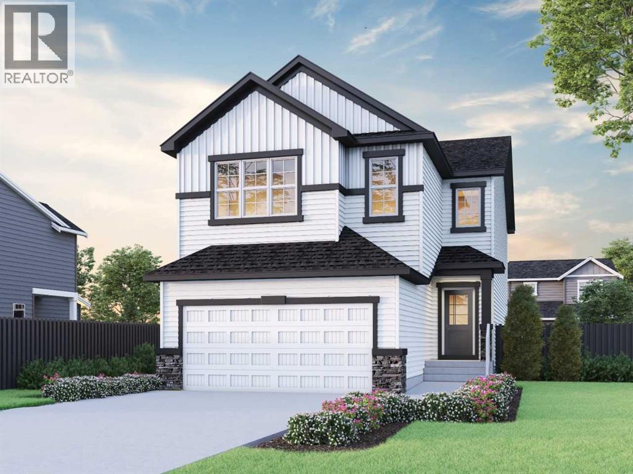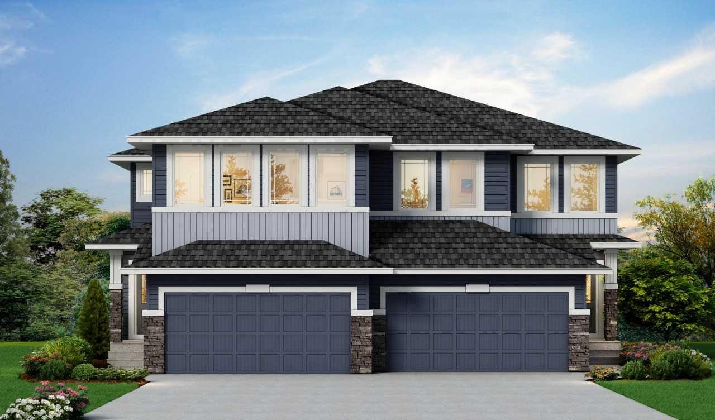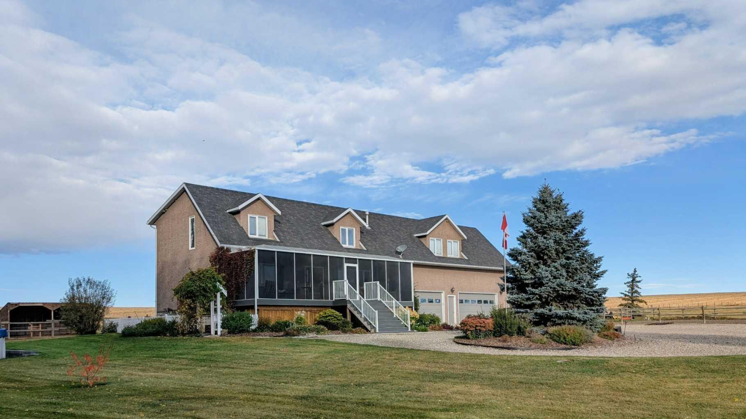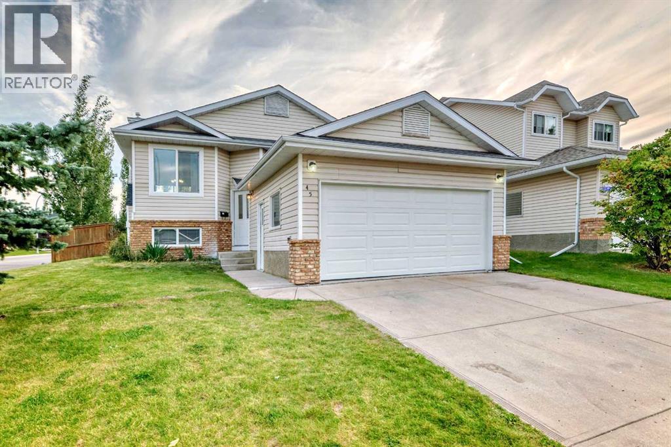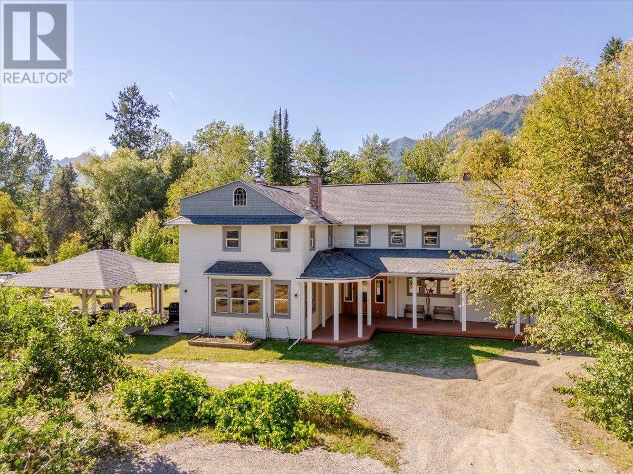
Highlights
Description
- Home value ($/Sqft)$795/Sqft
- Time on Houseful64 days
- Property typeSingle family
- Median school Score
- Lot size0.66 Acre
- Year built1906
- Garage spaces2
- Mortgage payment
A Victorian architectural masterpiece located in the heart of downtown Fernie. The main floor has a traditional layout not seen in modern homes. Directly off the entry foyer you will find the inviting den/library space that leads into the back hall and the adjoining two car garage. Also off of the foyer is the Great room with fireplace, with massive windows and plenty of space for entertaining guests and family. The kitchen lies at the front of the home, and its galley style allows for ample counter top and storage space and easy access to the attached formal dining room. Upstairs you will find 5 bedrooms, 2 with ensuite baths, a 4th guest bathroom and access to the attic. The attic has been converted into an oversized family that allows for additional sleeping space or a quiet space for kids to play. This expansive property is 0.67 acres in size and offers privacy and serenity steps from the downtown core of Fernie, BC. The rear yard is flat, level and features mature trees throughout with incredible views of the Elk Valley and Fernie Alpine Resort. At the front of the property there are two large outbuildings that offer extensive storage space or could possibly be converted into guest accommodation. At the south end of the property there is a large vegetable garden, and a custom built timber framed gazebo that is heated and offers shelter during inclement weather or from the sun. There are not many of these types of homes remaining in Fernie, don't overlook this opportunity. (id:63267)
Home overview
- Heat type Baseboard heaters, forced air
- Sewer/ septic Municipal sewage system
- # total stories 3
- Roof Unknown
- # garage spaces 2
- # parking spaces 8
- Has garage (y/n) Yes
- # full baths 4
- # half baths 2
- # total bathrooms 6.0
- # of above grade bedrooms 5
- Flooring Carpeted, hardwood, tile
- Has fireplace (y/n) Yes
- Subdivision Fernie
- View River view, mountain view, valley view
- Zoning description Unknown
- Lot dimensions 0.66
- Lot size (acres) 0.66
- Building size 3772
- Listing # 10350854
- Property sub type Single family residence
- Status Active
- Ensuite bathroom (# of pieces - 4) Measurements not available
Level: 2nd - Bedroom 4.623m X 5.537m
Level: 2nd - Laundry 2.159m X 1.549m
Level: 2nd - Bedroom 2.54m X 3.023m
Level: 2nd - Bedroom 3.124m X 2.997m
Level: 2nd - Primary bedroom 5.74m X 4.547m
Level: 2nd - Ensuite bathroom (# of pieces - 4) Measurements not available
Level: 2nd - Bedroom 3.835m X 3.988m
Level: 2nd - Bathroom (# of pieces - 4) Measurements not available
Level: 2nd - Recreational room 4.42m X 13.081m
Level: Lower - Bathroom (# of pieces - 2) Measurements not available
Level: Lower - Recreational room 4.267m X 12.497m
Level: Lower - Kitchen 6.553m X 4.242m
Level: Main - Foyer 5.817m X 2.438m
Level: Main - Living room 4.521m X 6.071m
Level: Main - Dining nook 1.905m X 2.083m
Level: Main - Bathroom (# of pieces - 4) Measurements not available
Level: Main - Great room 6.096m X 4.521m
Level: Main - Bathroom (# of pieces - 2) Measurements not available
Level: Main - Foyer 2.083m X 1.778m
Level: Main
- Listing source url Https://www.realtor.ca/real-estate/28416170/9-park-crescent-fernie-fernie
- Listing type identifier Idx

$-8,000
/ Month

