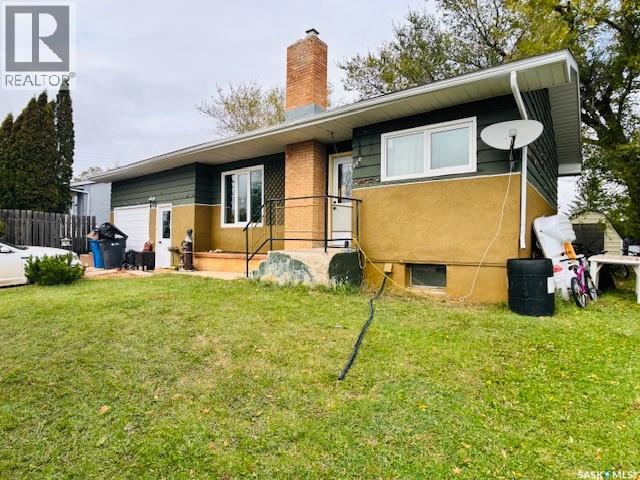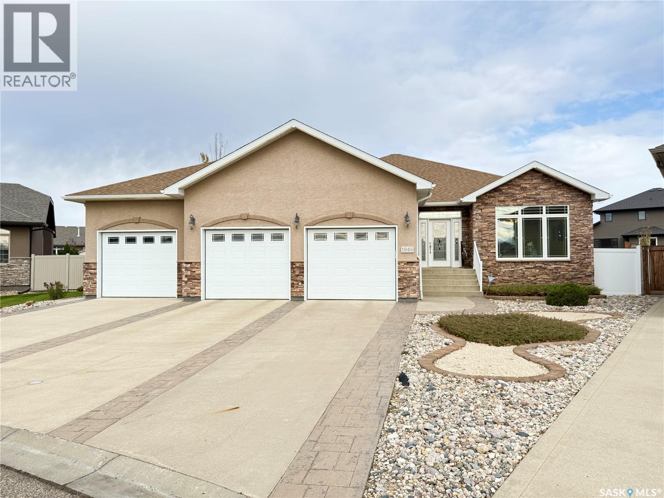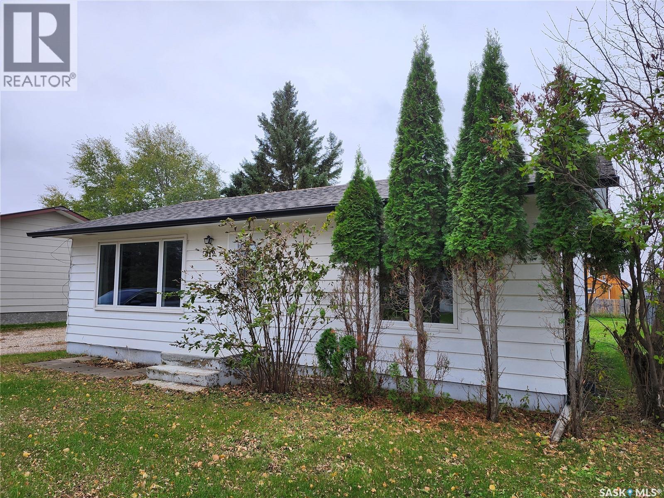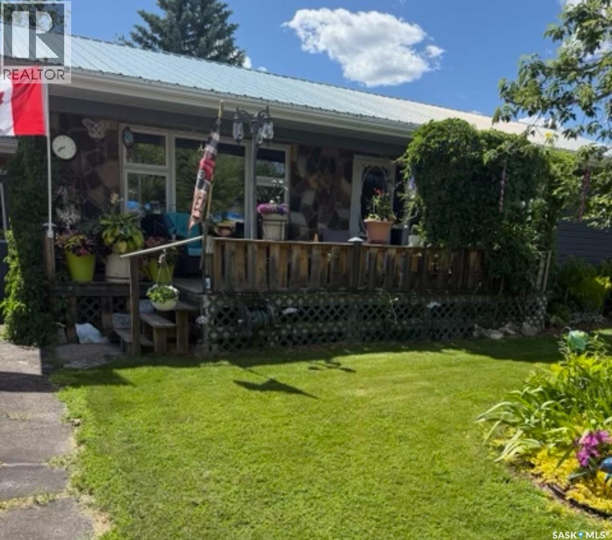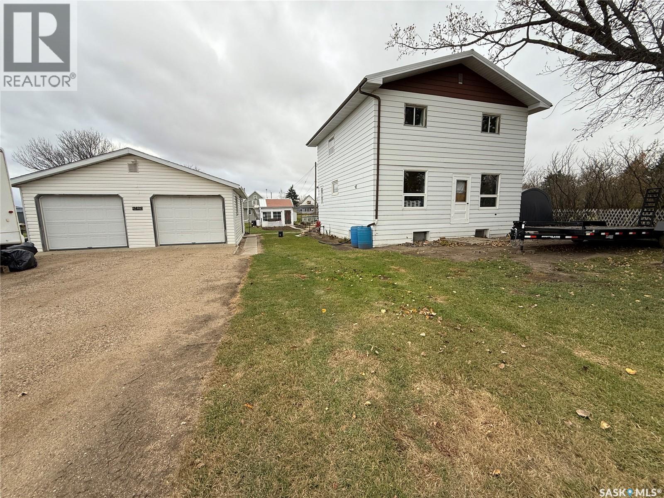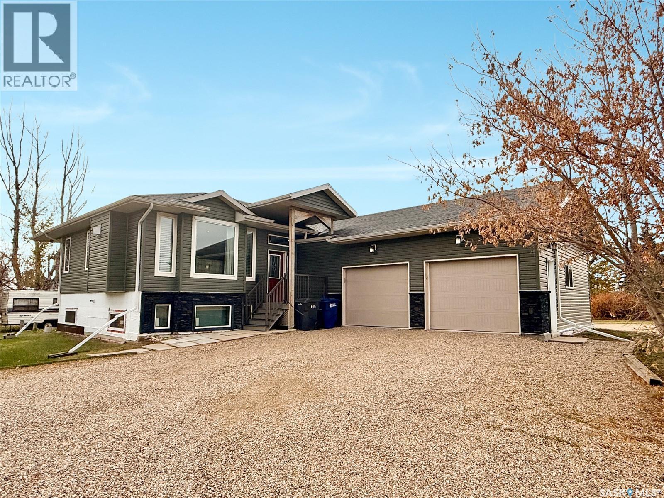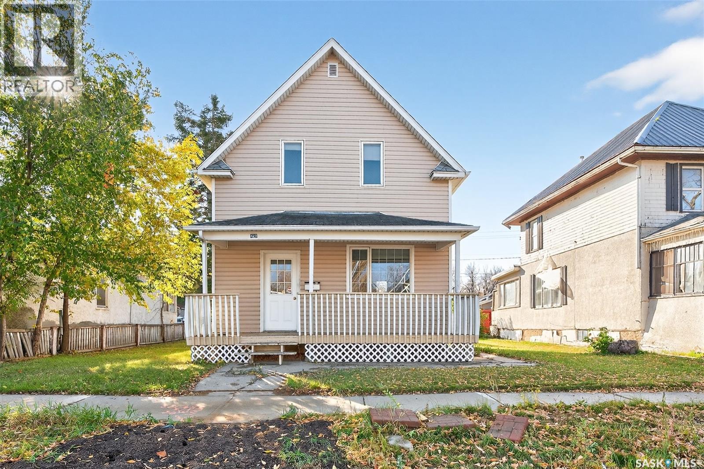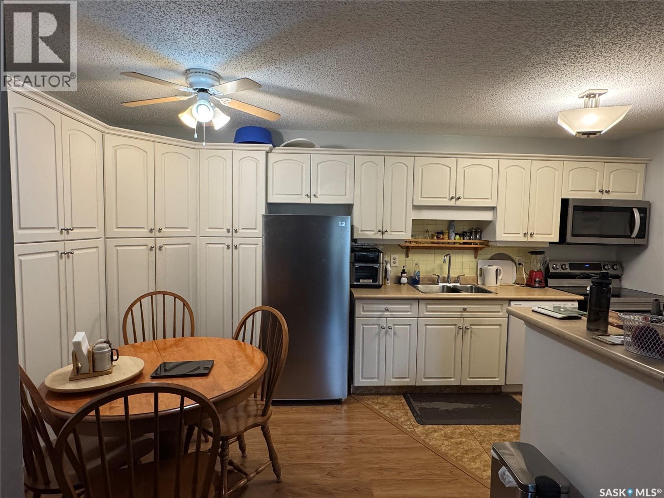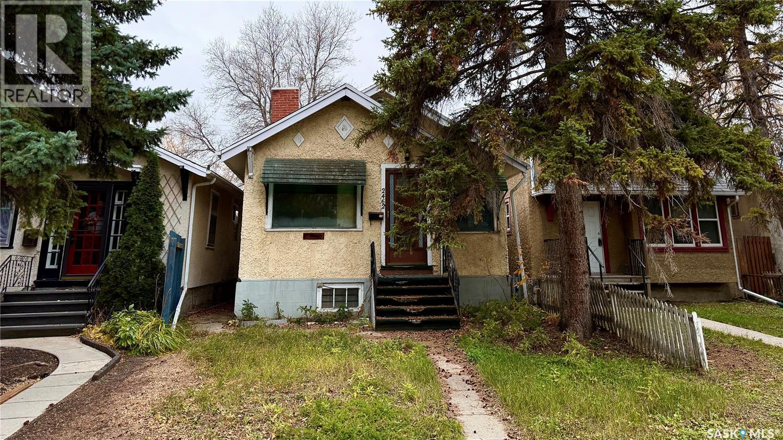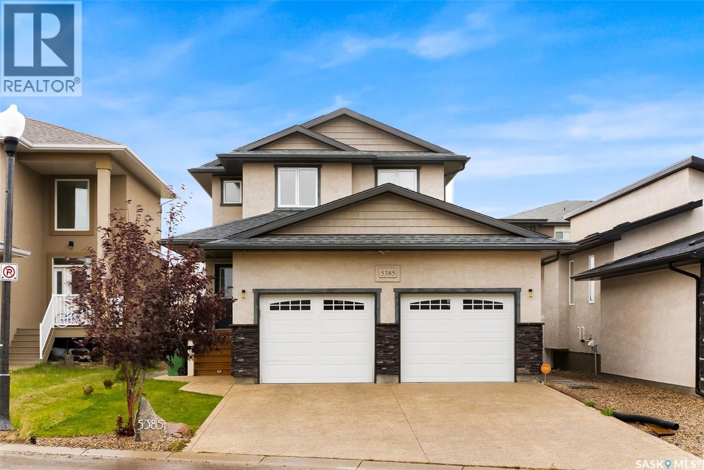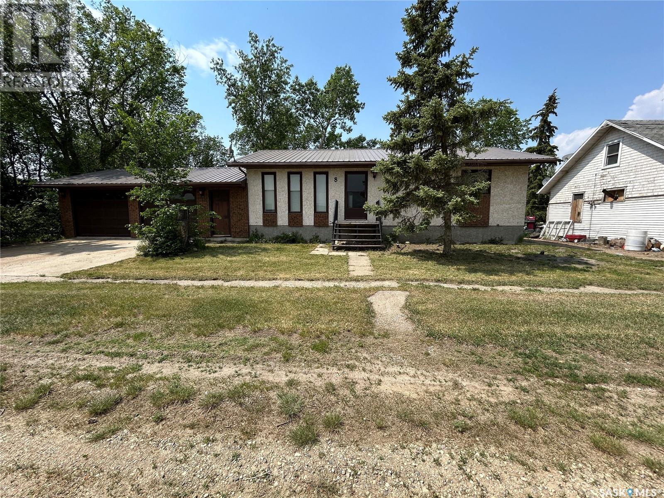
Highlights
This home is
0%
Time on Houseful
137 Days
Fillmore
0%
Description
- Home value ($/Sqft)$161/Sqft
- Time on Houseful137 days
- Property typeSingle family
- StyleBungalow
- Mortgage payment
This large family home is waiting for it's next family! Two bedrooms upstairs, master bedroom en-suite and main floor laundry. The basement is finsished and has two family rec areas making this a perfect spot to entertain or for the kids to have friends over. Den could be converted to another bedroom (with window updates) and there is a 3 piece washroom to complete this space. The backyard is gorgeous with established trees, shrubs!! Deck off the back of the house making this the perfect afternoon/evening spot. Double attached garage and some nice updates like windows and tin roof. This community is welcoming and thriving. K-12 school. Call for more information. (id:63267)
Home overview
Amenities / Utilities
- Cooling Central air conditioning
- Heat source Natural gas
- Heat type Forced air
Exterior
- # total stories 1
- Has garage (y/n) Yes
Interior
- # full baths 3
- # total bathrooms 3.0
- # of above grade bedrooms 2
Lot/ Land Details
- Lot desc Lawn
- Lot dimensions 9000
Overview
- Lot size (acres) 0.21146616
- Building size 1120
- Listing # Sk008668
- Property sub type Single family residence
- Status Active
Rooms Information
metric
- Other 4.572m X 3.353m
Level: Basement - Family room 4.267m X 6.401m
Level: Basement - Bathroom (# of pieces - 3) 1.778m X 1.524m
Level: Basement - Den 3.353m X 5.182m
Level: Basement - Other 3.251m X 4.851m
Level: Basement - Living room 4.47m X 5.182m
Level: Main - Bathroom (# of pieces - 3) 1.448m X 1.524m
Level: Main - Kitchen / dining room 3.353m X 5.182m
Level: Main - Bathroom (# of pieces - 4) 1.524m X 1.524m
Level: Main - Primary bedroom 3.353m X 3.912m
Level: Main - Bedroom 3.632m X 2.997m
Level: Main
SOA_HOUSEKEEPING_ATTRS
- Listing source url Https://www.realtor.ca/real-estate/28431509/8-mcculloch-street-fillmore
- Listing type identifier Idx
The Home Overview listing data and Property Description above are provided by the Canadian Real Estate Association (CREA). All other information is provided by Houseful and its affiliates.

Lock your rate with RBC pre-approval
Mortgage rate is for illustrative purposes only. Please check RBC.com/mortgages for the current mortgage rates
$-480
/ Month25 Years fixed, 20% down payment, % interest
$
$
$
%
$
%

Schedule a viewing
No obligation or purchase necessary, cancel at any time
Nearby Homes
Real estate & homes for sale nearby

