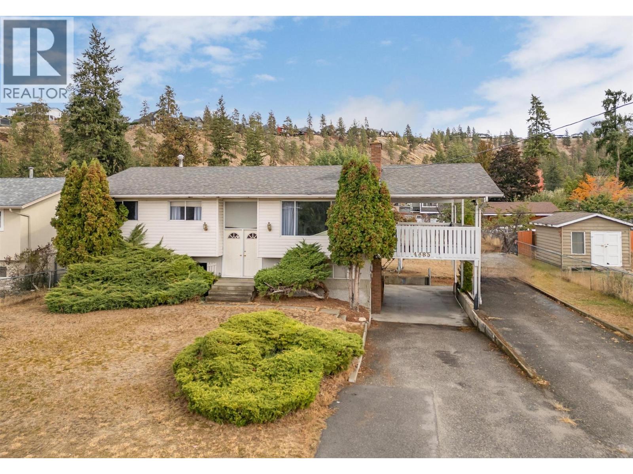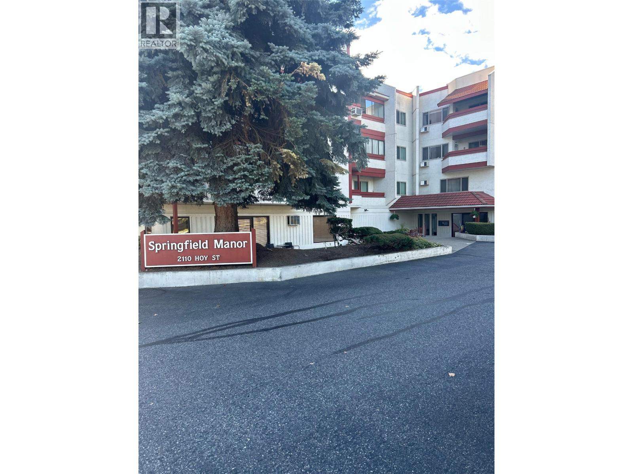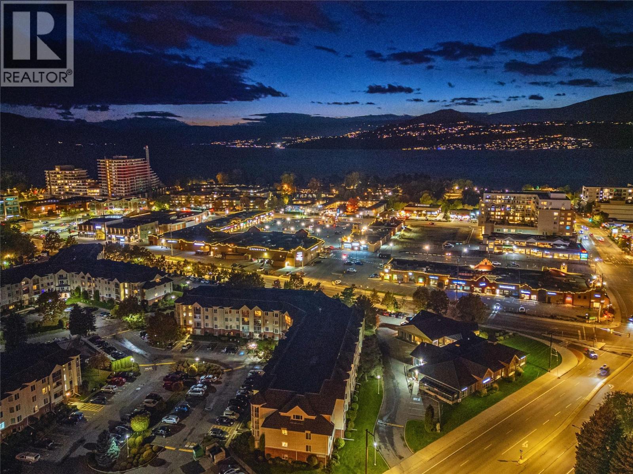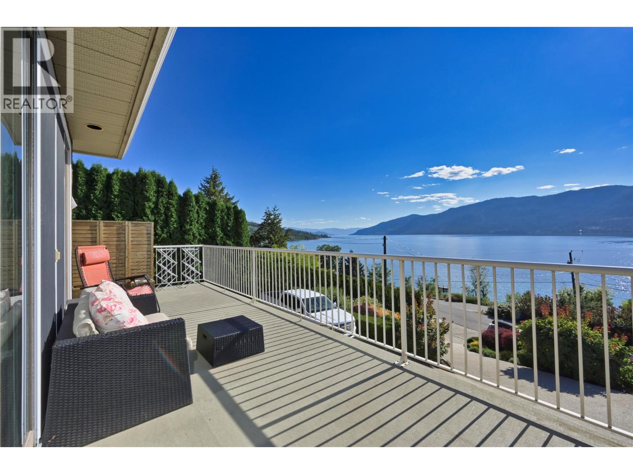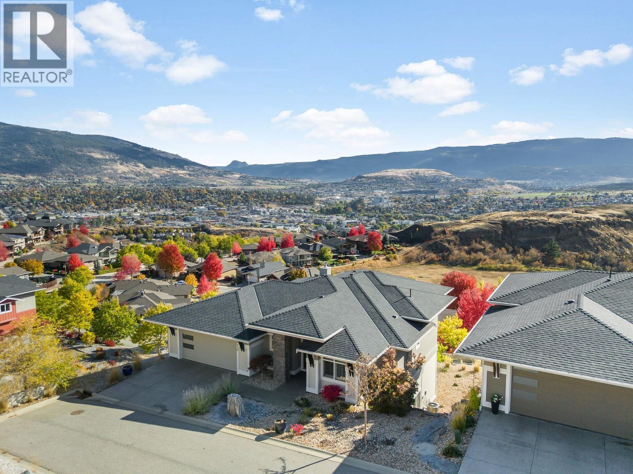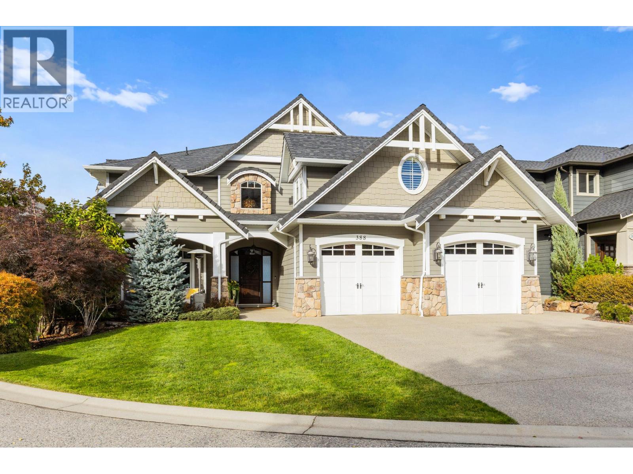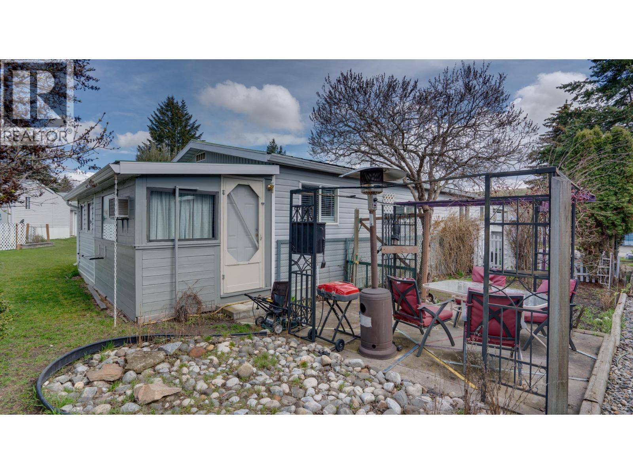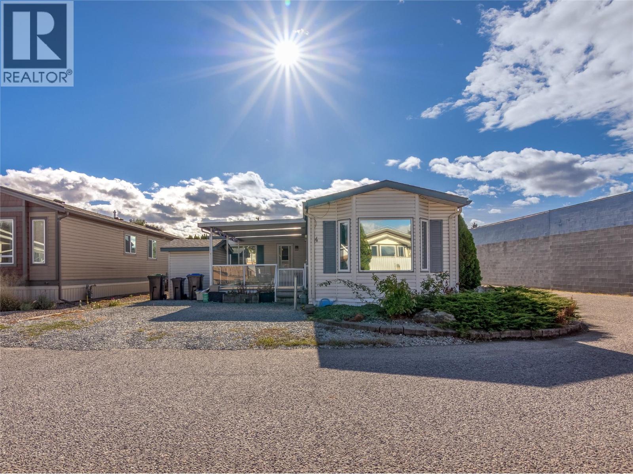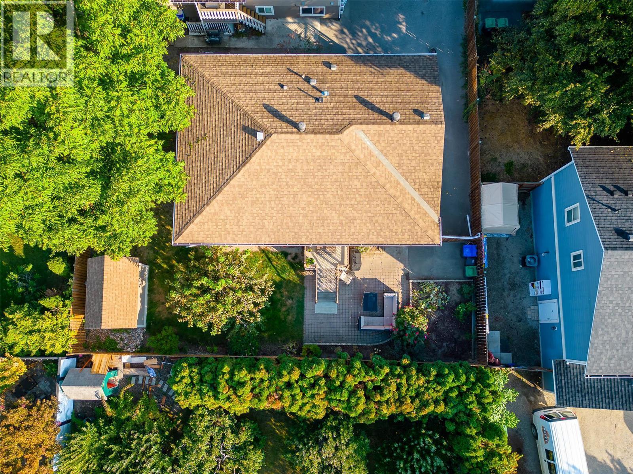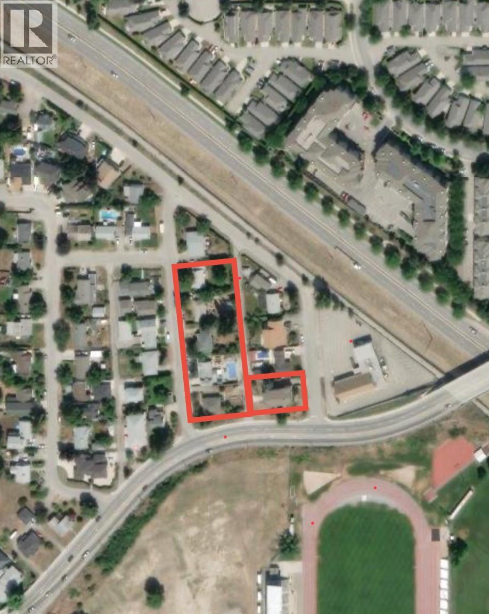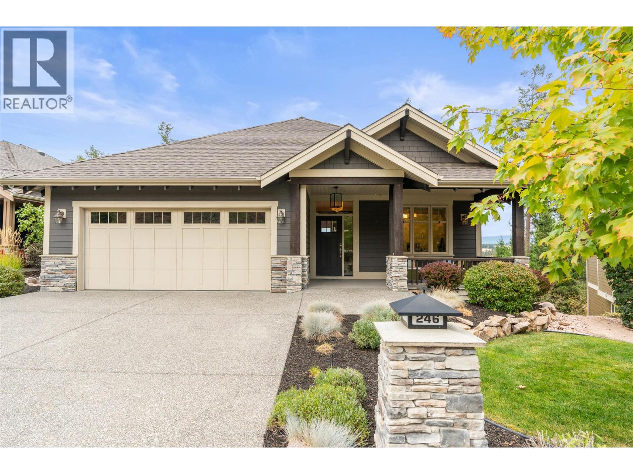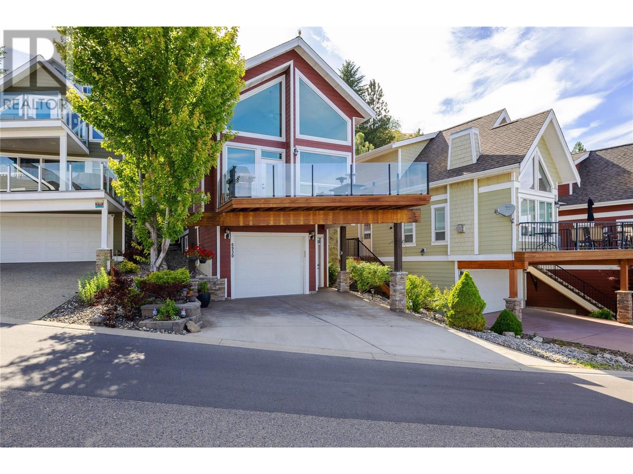
6930 Barcelona Drive E Unit 47
6930 Barcelona Drive E Unit 47
Highlights
Description
- Home value ($/Sqft)$651/Sqft
- Time on Houseful83 days
- Property typeSingle family
- Median school Score
- Year built2006
- Garage spaces2
- Mortgage payment
This unobstructed lakeview home boasts an ideal location close to the marina and beach, and a serene garden with a koi pond in the backyard as a private oasis in this lively community. La Casa Lakeside Cottage Resort boasts a colorful community of charming properties and an abundance of amenities. Inside, an open-concept layout with hardwood floor and vaulted ceilings and floor to ceiling windows. A generously sized kitchen with wood cabinetry and large peninsula with breakfast bar overlooks breathtaking Okanagan Lake views. The dining and living areas contain expansive windows and a handsome stone-faced fireplace. Two bedrooms are split between two levels, along with a den/loft area and two well-appointed full bathrooms accompany them. La Casa Lakeside Cottage Resort is a family paradise located on the west side of Okanagan Lake, where it’s easy to escape the cares of the outside world with a variety of activities from the activity park with pool, hot tubs, tennis and volleyball courts, playground, mini-putt course, marina, boat launch, community fire pits, and beach with suntan decks and aqua parks. (id:63267)
Home overview
- Cooling Central air conditioning
- Heat source Electric
- Heat type Forced air, see remarks
- Has pool (y/n) Yes
- Sewer/ septic Municipal sewage system
- # total stories 2
- Roof Unknown
- # garage spaces 2
- # parking spaces 4
- Has garage (y/n) Yes
- # full baths 2
- # total bathrooms 2.0
- # of above grade bedrooms 2
- Flooring Hardwood, tile
- Has fireplace (y/n) Yes
- Community features Family oriented, rural setting
- Subdivision Fintry
- View Lake view, mountain view, valley view, view (panoramic)
- Zoning description Unknown
- Lot desc Underground sprinkler
- Lot size (acres) 0.0
- Building size 1076
- Listing # 10357918
- Property sub type Single family residence
- Status Active
- Ensuite bathroom (# of pieces - 3) 2.464m X 2.134m
Level: 2nd - Kitchen 2.667m X 4.013m
Level: 2nd - Primary bedroom 3.658m X 3.023m
Level: 2nd - Living room 4.724m X 5.766m
Level: 2nd - Full bathroom 1.448m X 1.981m
Level: 3rd - Loft 3.2m X 5.232m
Level: 3rd - Bedroom 3.429m X 3.099m
Level: 3rd - Storage 5.918m X 3.937m
Level: Main - Foyer 2.108m X 1.422m
Level: Main - Other 5.537m X 3.531m
Level: Main - Utility 6.198m X 1.778m
Level: Main
- Listing source url Https://www.realtor.ca/real-estate/28680913/6930-barcelona-drive-e-unit-47-fintry-fintry
- Listing type identifier Idx

$-1,438
/ Month

