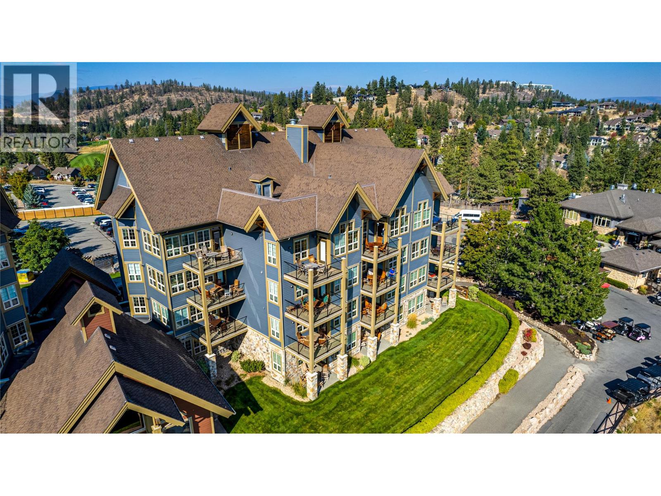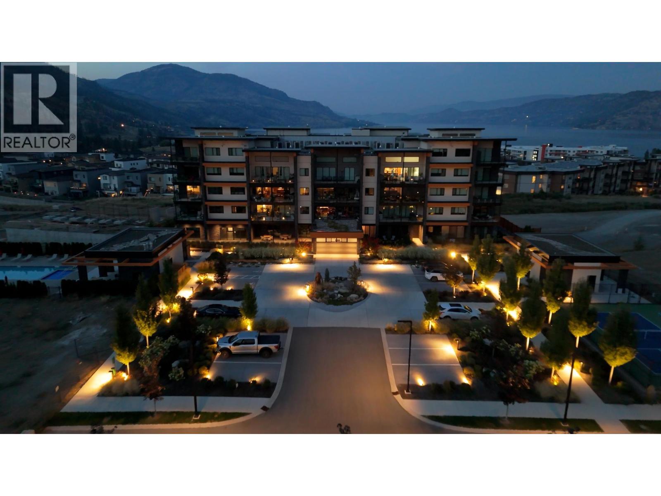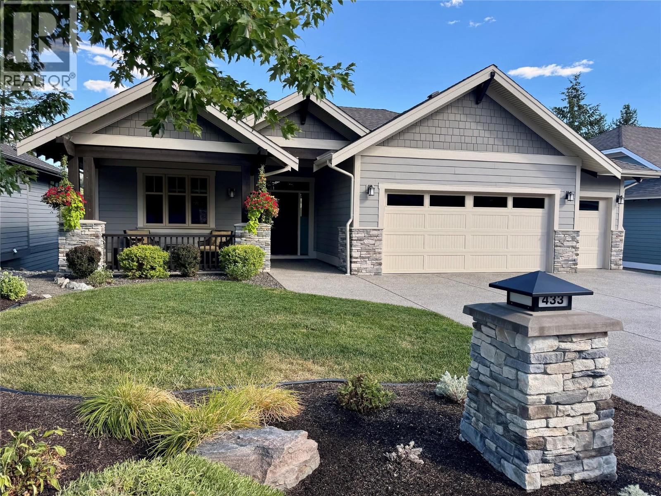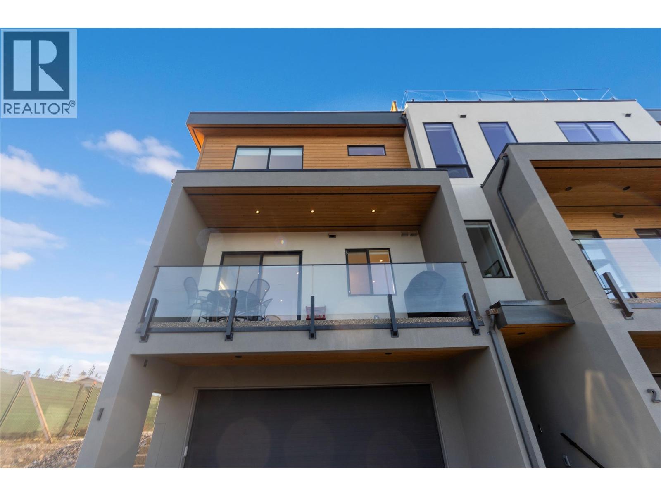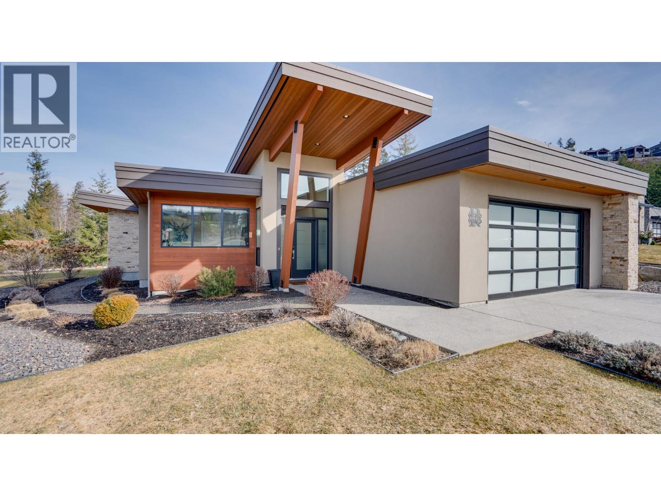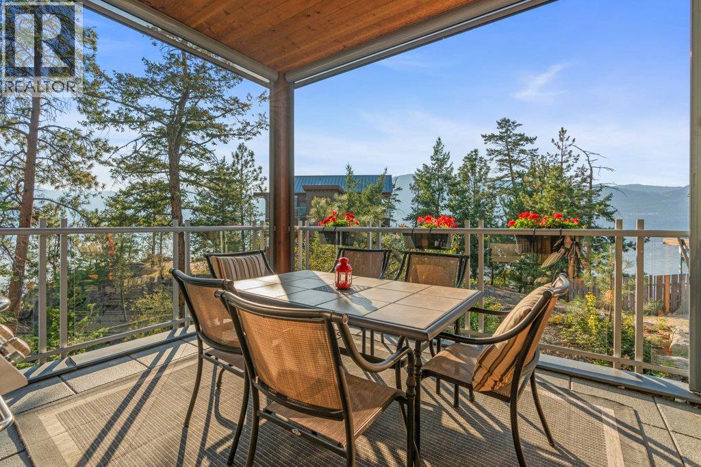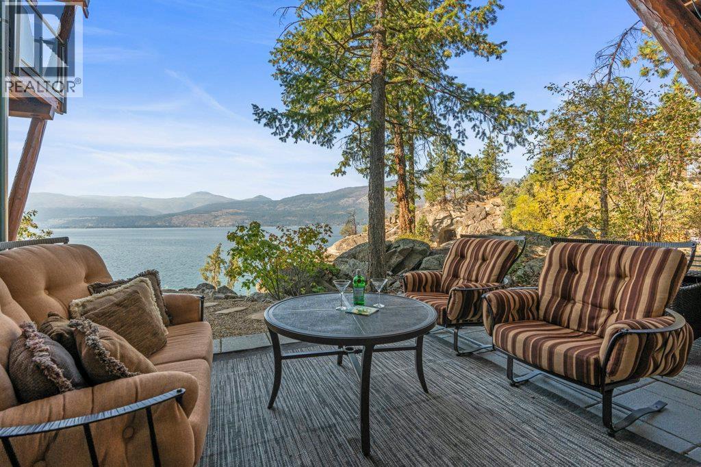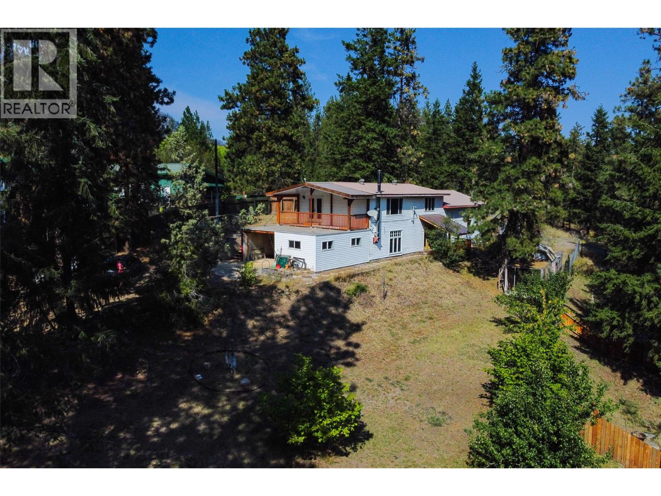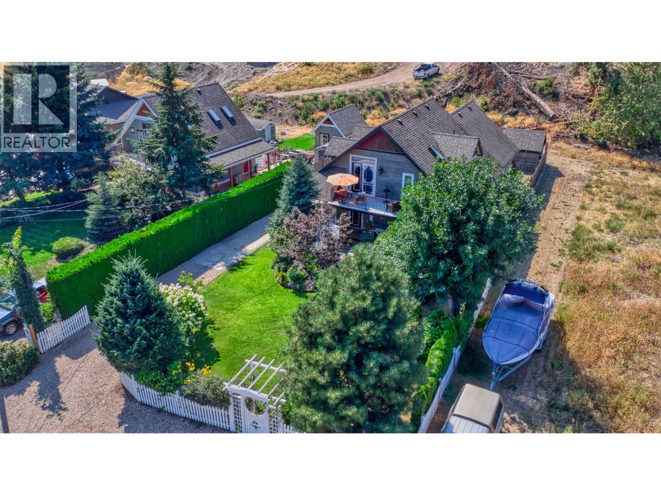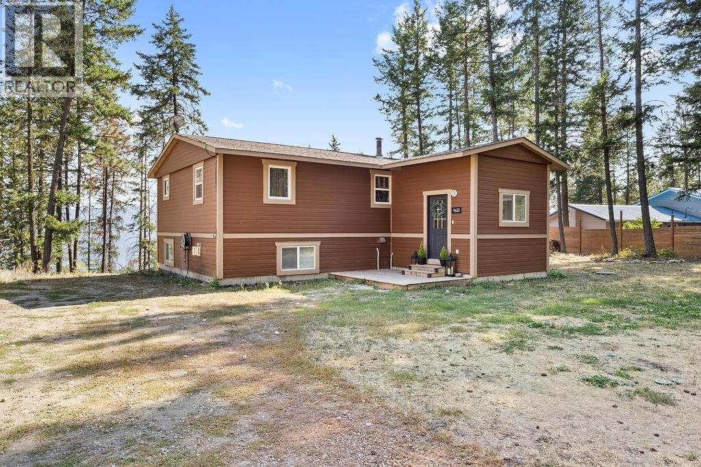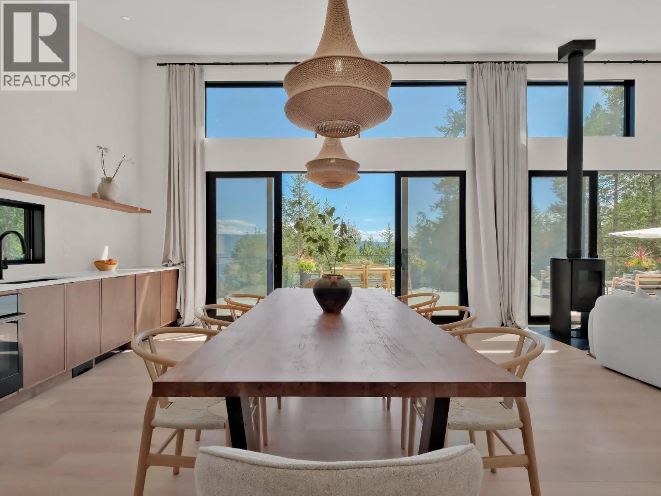
Highlights
Description
- Home value ($/Sqft)$610/Sqft
- Time on Houseful17 days
- Property typeSingle family
- Median school Score
- Lot size0.53 Acre
- Year built2024
- Garage spaces1
- Mortgage payment
Discover the perfect blend of modern design and Okanagan living in this nearly new West Coast contemporary home, set on a private half-acre lot in the serene community of Killiney Beach. Thoughtfully designed with open concept living, this 4-bedroom, 3-bath residence features soaring ceilings and expansive triple-pane windows that flood the home with natural light while framing the surrounding beauty. The gourmet kitchen is a chef’s dream, boasting custom walnut cabinetry, marble countertops, and the rare luxury of dual dishwashers. A modern wood-burning fireplace anchors the spacious living room, with seamless access to the impressive 1,800 sq. ft. deck—ideal for entertaining or simply soaking in the views. The main-level primary suite is a true retreat, offering a custom ensuite, walk-in closets, and its own washer/dryer for ultimate convenience. Upstairs, three generously sized bedrooms, a full bath, and a second laundry room provide comfort and functionality for family and guests. Located just minutes from boat launches, beaches, hiking trails, and ATVing, this property delivers the best of both worlds—peaceful seclusion with endless recreation at your doorstep. (id:63267)
Home overview
- Cooling Heat pump
- Heat type Heat pump
- Sewer/ septic Septic tank
- # total stories 2
- Roof Unknown
- # garage spaces 1
- # parking spaces 1
- Has garage (y/n) Yes
- # full baths 2
- # half baths 1
- # total bathrooms 3.0
- # of above grade bedrooms 4
- Flooring Laminate
- Has fireplace (y/n) Yes
- Community features Rural setting
- Subdivision Fintry
- View Lake view, mountain view, view (panoramic)
- Zoning description Unknown
- Lot desc Underground sprinkler
- Lot dimensions 0.53
- Lot size (acres) 0.53
- Building size 1886
- Listing # 10362478
- Property sub type Single family residence
- Status Active
- Bathroom (# of pieces - 5) 1.524m X 3.988m
Level: 2nd - Bedroom 5.359m X 3.353m
Level: 2nd - Laundry 1.524m X 2.235m
Level: 2nd - Bedroom 2.921m X 2.692m
Level: 2nd - Bedroom 3.683m X 4.039m
Level: 2nd - Bathroom (# of pieces - 2) 0.914m X 1.829m
Level: Main - Living room 6.401m X 5.232m
Level: Main - Kitchen 6.401m X 5.08m
Level: Main - Primary bedroom 3.353m X 3.404m
Level: Main - Ensuite bathroom (# of pieces - 3) 1.803m X 4.039m
Level: Main
- Listing source url Https://www.realtor.ca/real-estate/28855229/9485-houghton-road-fintry-fintry
- Listing type identifier Idx

$-3,066
/ Month

