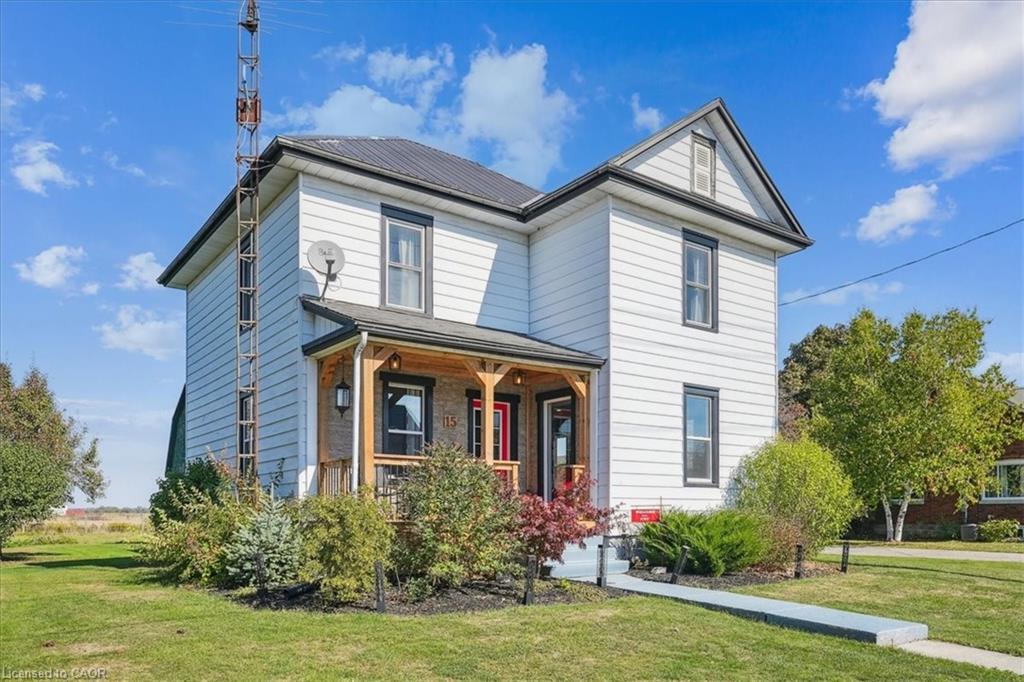- Houseful
- ON
- Fisherville
- N0A
- 15 Main Ave E

Highlights
Description
- Home value ($/Sqft)$410/Sqft
- Time on Housefulnew 8 hours
- Property typeResidential
- StyleTwo story
- Year built1910
- Garage spaces1
- Mortgage payment
If you’re looking for peace & tranquility on approx. ½ acre with a 3 BR, 2 bath updated century home… you’ll find it right here! Located in the quaint hamlet of Fisherville, just south of Cayuga and only four country blocks away from the shores of Lake Erie and 10 minutes drive to the Grand River. If you’re looking for a little excitement you’ll find the Toronto Motorsports Park in the next hamlet over! This updated home offers recent luxury vinyl laminate floors, metal roof, updated kitchen and 2 full baths, windows & doors and newer decks with large timber framed covered one for those beautiful country nights. Featuring a 56’ x 28’ barn with hydro & loft for your hobbies, home gym, and extra storage! Too much to mention so this is definitely one worth checking out!!
Home overview
- Cooling Central air
- Heat type Forced air, natural gas
- Pets allowed (y/n) No
- Sewer/ septic Septic tank
- Construction materials Aluminum siding
- Foundation Stone
- Roof Metal
- Other structures Barn(s)
- # garage spaces 1
- # parking spaces 6
- Has garage (y/n) Yes
- Parking desc Detached garage, asphalt
- # full baths 2
- # total bathrooms 2.0
- # of above grade bedrooms 3
- # of rooms 10
- Appliances Water heater owned, built-in microwave, dishwasher, dryer, gas stove, hot water tank owned, refrigerator, washer
- Has fireplace (y/n) Yes
- Laundry information In basement
- Interior features Water treatment
- County Haldimand
- Area Rainham
- Water source Cistern
- Zoning description Ha12f4
- Directions Hblovecy
- Elementary school Rainham central school / st. mary ces
- High school Cayuga ss
- Lot desc Rural, irregular lot, city lot, place of worship, quiet area, rec./community centre, school bus route, schools
- Lot dimensions 72.31 x 239.07
- Approx lot size (range) 0.5 - 1.99
- Basement information Full, unfinished, sump pump
- Building size 1584
- Mls® # 40776922
- Property sub type Single family residence
- Status Active
- Tax year 2025
- Primary bedroom Second
Level: 2nd - Bedroom Second
Level: 2nd - Bathroom Second
Level: 2nd - Bedroom Second
Level: 2nd - Laundry Basement
Level: Basement - Dining room Main
Level: Main - Mudroom Main
Level: Main - Living room Main
Level: Main - Eat in kitchen Main
Level: Main - Bathroom Main
Level: Main
- Listing type identifier Idx

$-1,733
/ Month

