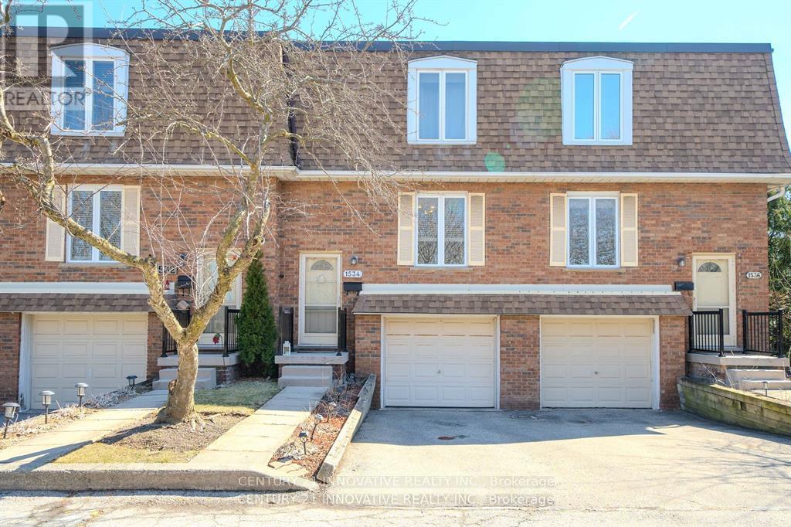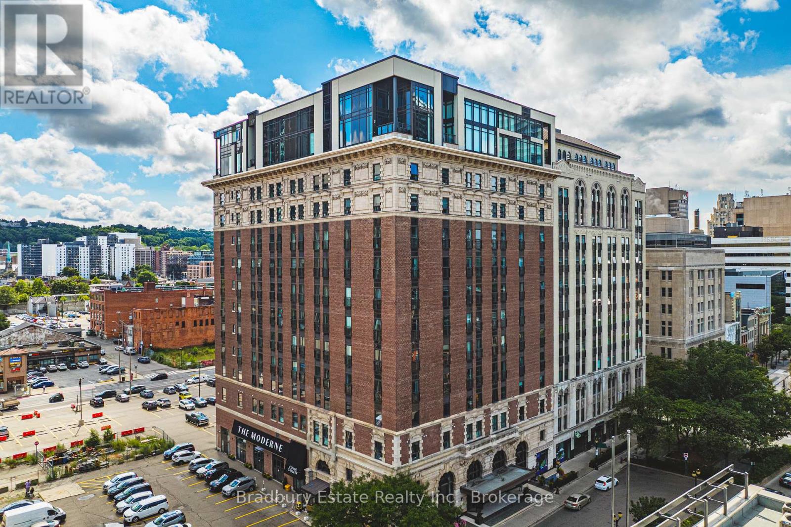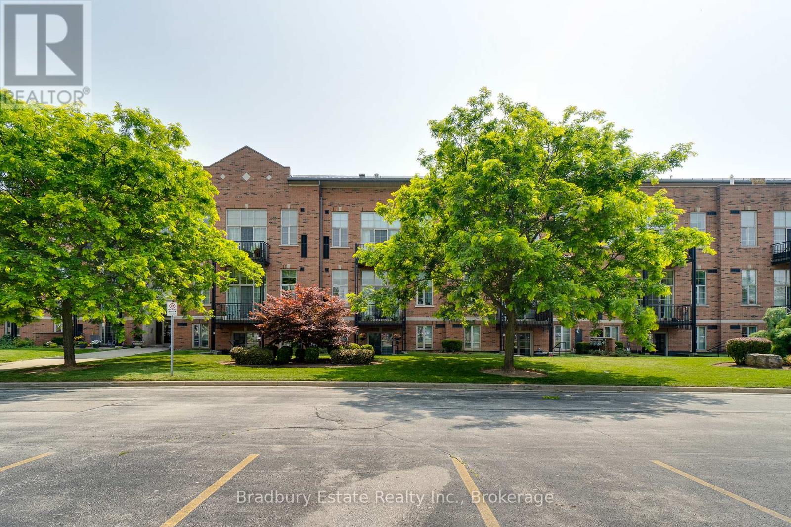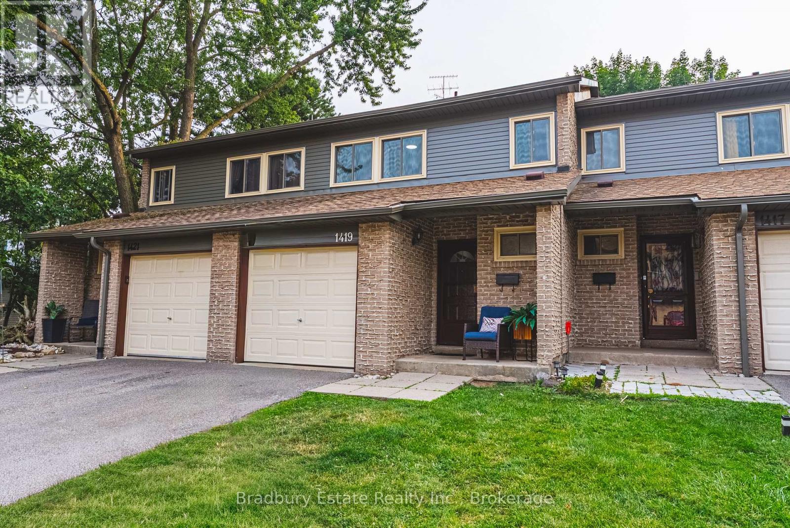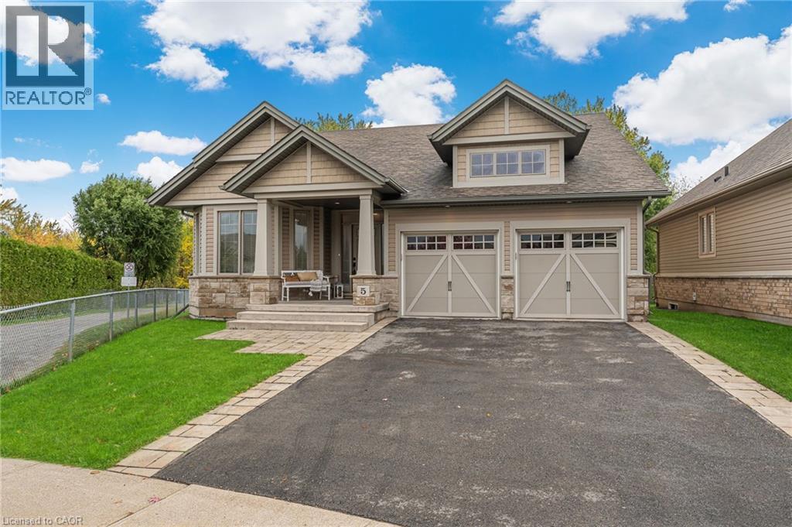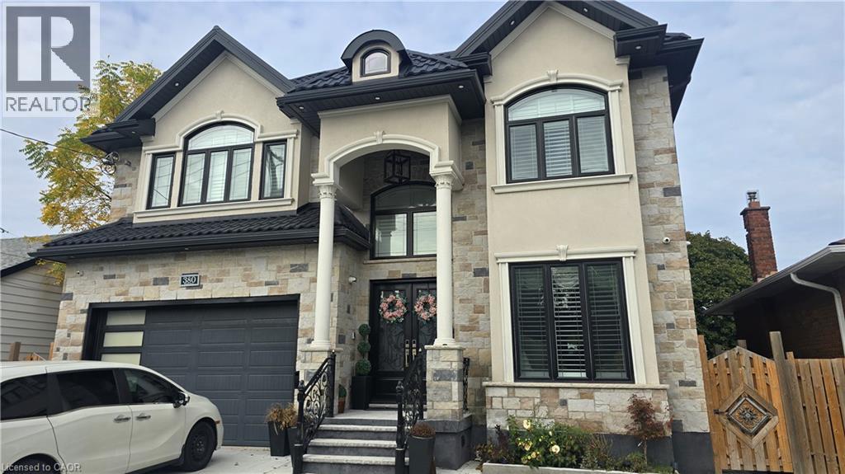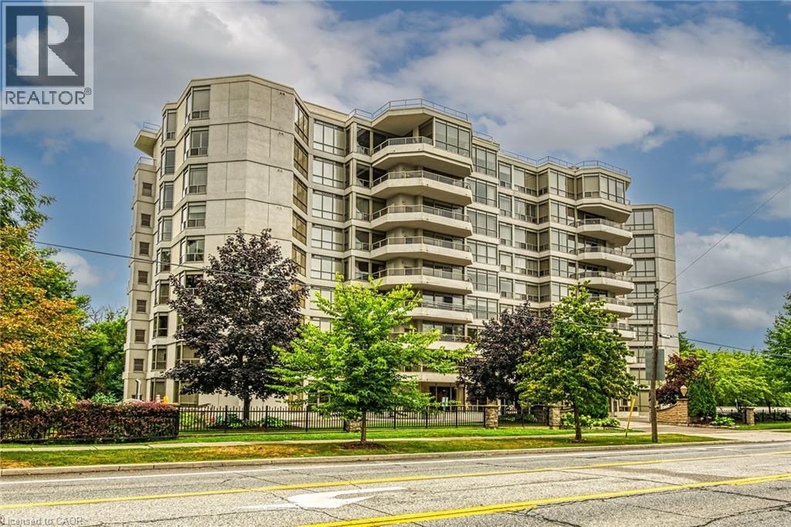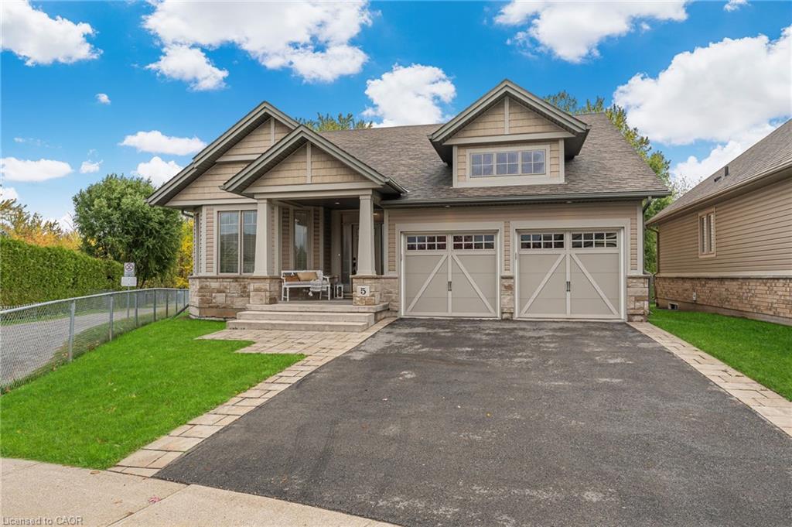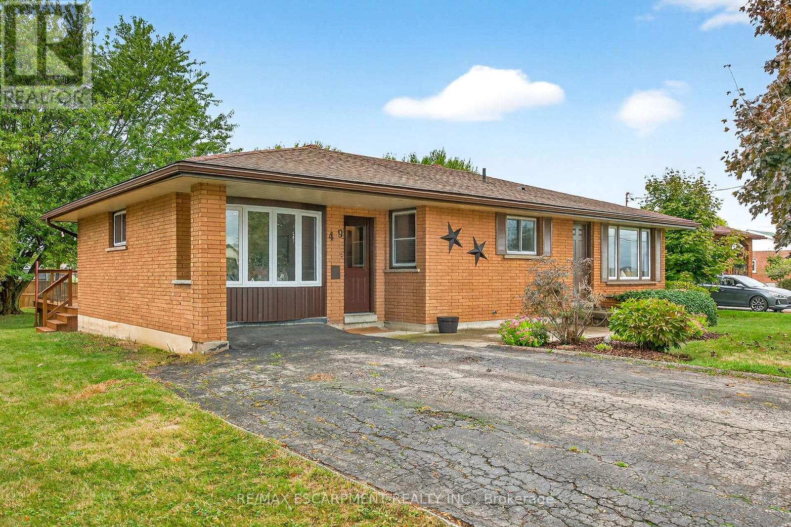
Highlights
Description
- Time on Houseful22 days
- Property typeSingle family
- StyleBungalow
- Median school Score
- Mortgage payment
Beautifully updated all brick Bungalow in sought after family-friendly Fisherville on desired 70' x 165' lot. Great curb appeal with 4 car paved driveway, & oversized deck with hot tub overlooking large back yard. The flowing interior features 2 bedrooms, 1 full bathroom and an open-concept layout filled with natural light, modern decor, and stylish lighting throughout. The upgraded kitchen is a true highlight showcasing rich cabinetry, quartz countertops, & subway tile backsplash, updated vinyl flooring that flows seamlessly into the spacious family room perfect for everyday living & entertaining, additional MF living room, & 4-piece bathroom with a relaxing soaker tub, custom vanity, & corner shower. The partially finished basement extends the living space with a generous sized rec room complete with a built-in entertainment unit, plus ample storage. Move-in ready and ideal for first-time buyers, small families, or downsizers looking for a welcoming community to call home. (id:63267)
Home overview
- Cooling Central air conditioning
- Heat source Natural gas
- Heat type Forced air
- Sewer/ septic Septic system
- # total stories 1
- # parking spaces 4
- # full baths 1
- # total bathrooms 1.0
- # of above grade bedrooms 2
- Subdivision Haldimand
- Lot size (acres) 0.0
- Listing # X12432495
- Property sub type Single family residence
- Status Active
- Laundry 1.83m X 2.44m
Level: Basement - Other 5m X 3.73m
Level: Basement - Recreational room / games room 3.89m X 7.98m
Level: Basement - Utility 4.37m X 2.74m
Level: Basement - Living room 3.91m X 4.44m
Level: Main - Dining room 4.44m X 2.74m
Level: Main - Bathroom 3.07m X 2.34m
Level: Main - Kitchen 3.96m X 4.6m
Level: Main - Family room 4.52m X 3.96m
Level: Main - Bedroom 4.47m X 3.91m
Level: Main - Bedroom 3.91m X 2.69m
Level: Main
- Listing source url Https://www.realtor.ca/real-estate/28925593/49-erie-avenue-n-haldimand-haldimand
- Listing type identifier Idx

$-1,680
/ Month

