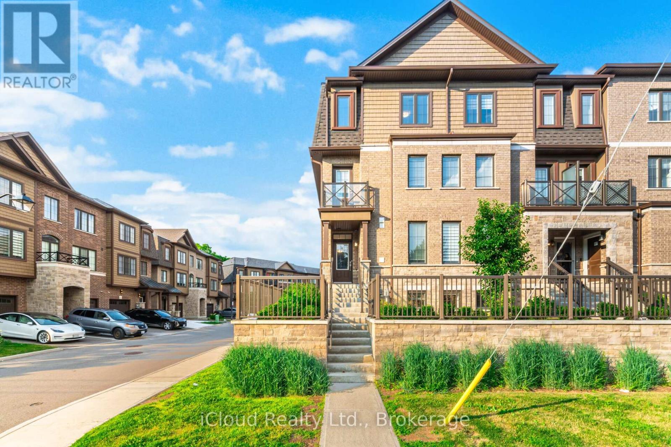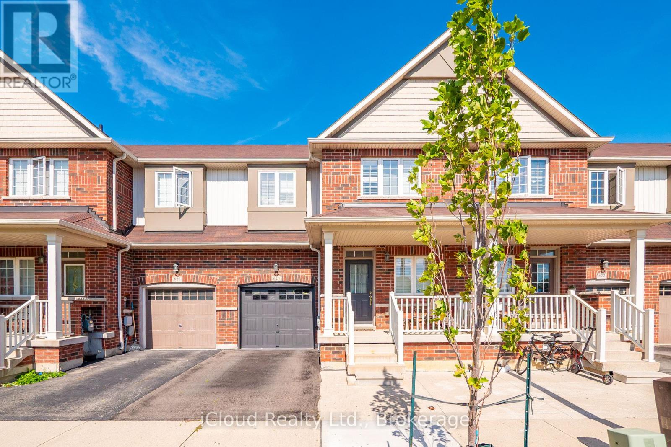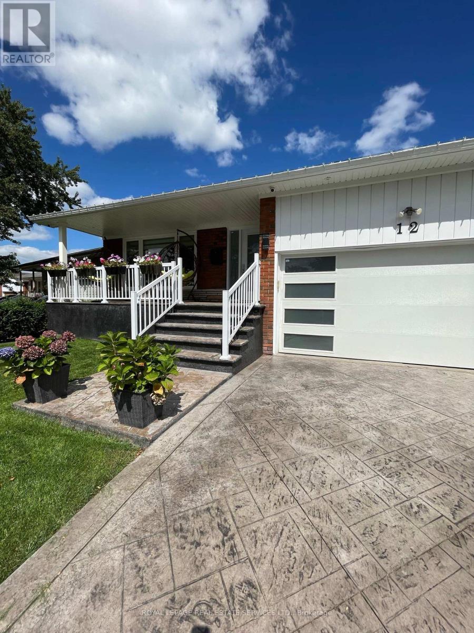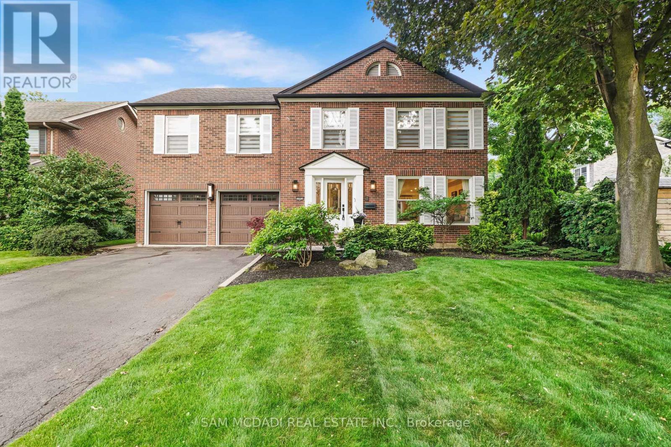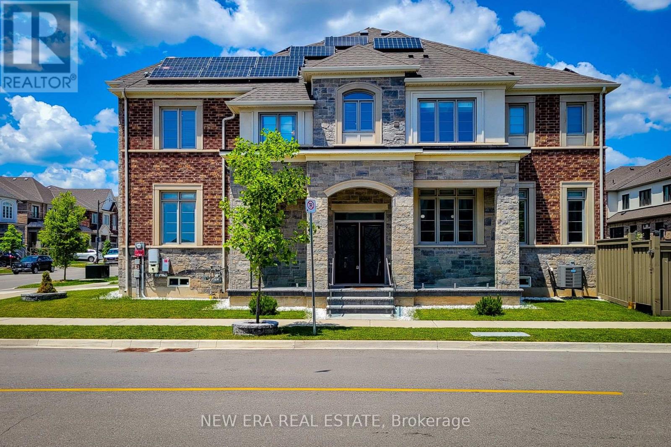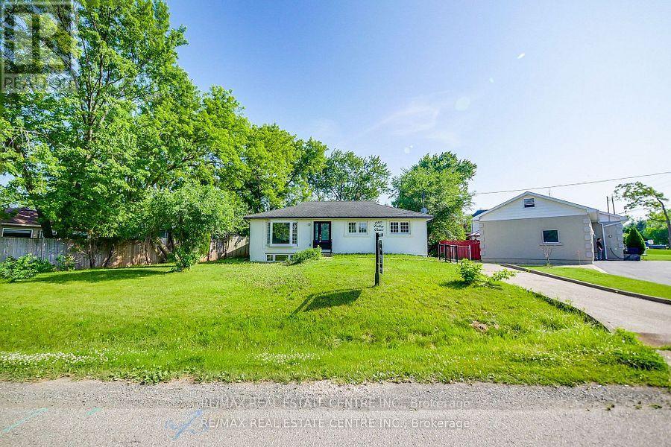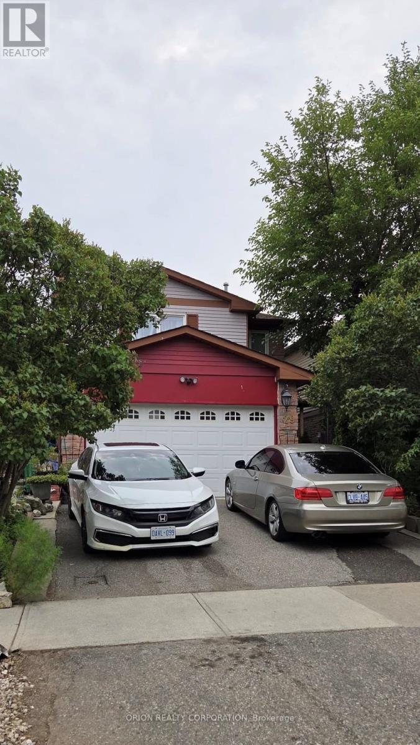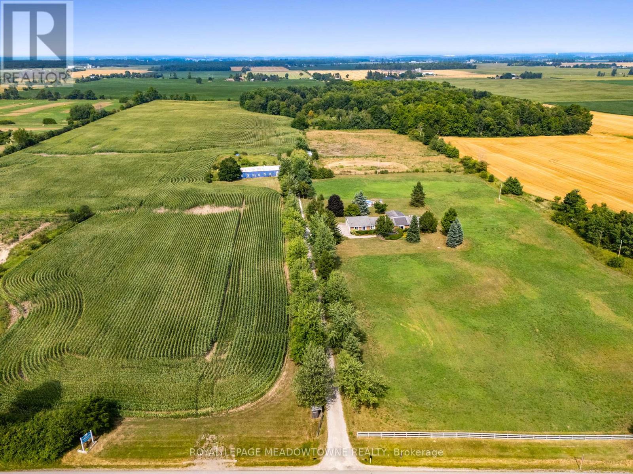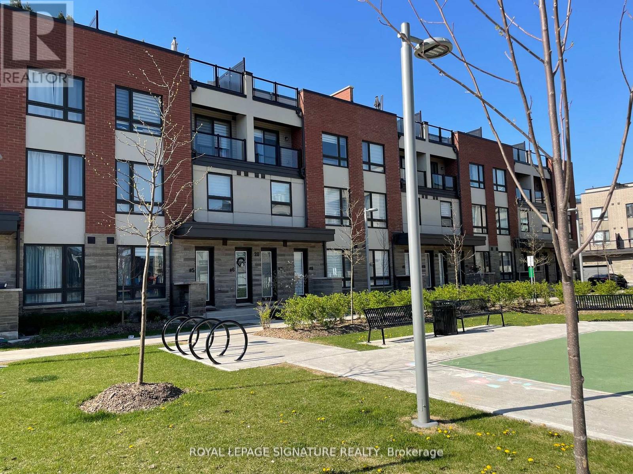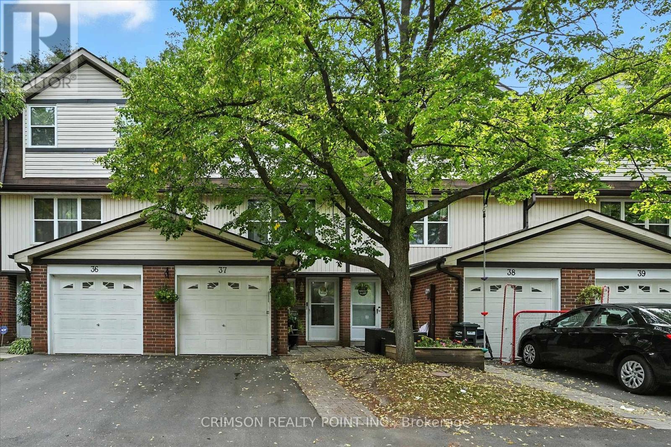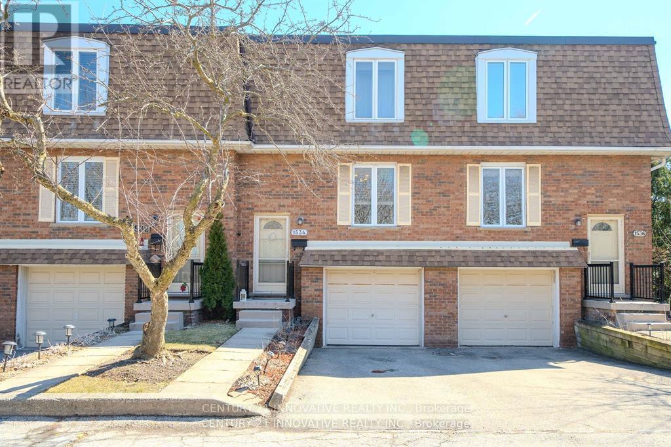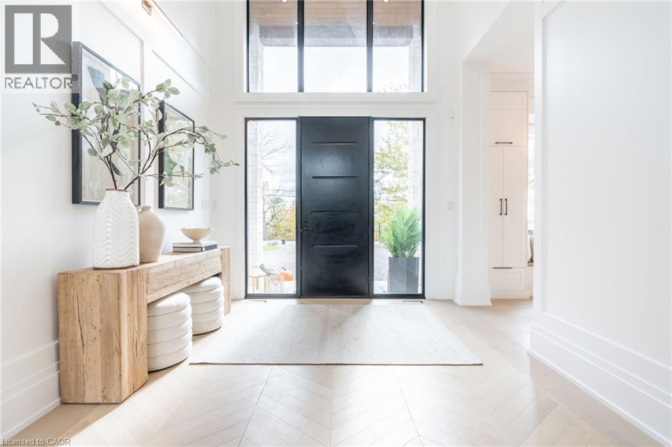
Highlights
Description
- Home value ($/Sqft)$668/Sqft
- Time on Houseful41 days
- Property typeSingle family
- Style2 level
- Median school Score
- Lot size0.97 Acre
- Year built2022
- Mortgage payment
With high-end finishes throughout, every detail has been meticulously crafted to create a space that exudes opulence and refinement. From the grand foyer to the spacious living areas, this home is a showcase of architectural excellence. Ideal for multi-generational living, it boasts separate living quarters with all the amenities needed for the comfort of extended family or guests while still preserving privacy. The gourmet kitchen is a chef's delight, equipped with top-of-the-line appliances and ample space for culinary creations. Retreat to the lavish master suite, complete with a spa-like ensuite bathroom and expansive walk-in closet. The outside living spaces provide a serene backdrop, perfect for the avid gardener, relaxation, and entertaining alike. Welcome home to a lifestyle of luxury and distinction. The location of the property is an added appeal, with an under 35-minute drive to the surrounding cities of Cambridge, Hamilton, Burlington, or Oakville and minutes to local golf courses. (id:63267)
Home overview
- Cooling Central air conditioning
- Heat source Propane
- Heat type Forced air
- Sewer/ septic Septic system
- # total stories 2
- # parking spaces 27
- Has garage (y/n) Yes
- # full baths 3
- # half baths 2
- # total bathrooms 5.0
- # of above grade bedrooms 5
- Has fireplace (y/n) Yes
- Community features Quiet area, school bus
- Subdivision 043 - flamborough west
- Lot dimensions 0.974
- Lot size (acres) 0.97
- Building size 7486
- Listing # 40768418
- Property sub type Single family residence
- Status Active
- Other 3.581m X 1.854m
Level: 2nd - Laundry 4.801m X 2.692m
Level: 2nd - Bedroom 4.521m X 3.658m
Level: 2nd - Bathroom (# of pieces - 4) 2.769m X 3.835m
Level: 2nd - Bedroom 4.877m X 3.581m
Level: 2nd - Full bathroom 5.639m X 3.988m
Level: 2nd - Bathroom (# of pieces - 5) 4.877m X 3.023m
Level: 2nd - Utility 2.286m X 1.219m
Level: 2nd - Primary bedroom 9.881m X 9.144m
Level: 2nd - Bedroom 4.572m X 4.648m
Level: 2nd - Other 5.105m X 3.023m
Level: 2nd - Bedroom 6.274m X 4.674m
Level: 2nd - Bathroom (# of pieces - 2) 1.803m X 1.473m
Level: Main - Family room 4.318m X 5.867m
Level: Main - Bathroom (# of pieces - 2) 2.743m X 1.499m
Level: Main - Kitchen 3.2m X 4.216m
Level: Main - Den 3.658m X 4.496m
Level: Main - Dining room 3.2m X 2.413m
Level: Main - Office 4.496m X 3.454m
Level: Main - Living room 8.077m X 6.502m
Level: Main
- Listing source url Https://www.realtor.ca/real-estate/28842632/1131-concession-6-w-flamborough
- Listing type identifier Idx

$-13,331
/ Month

