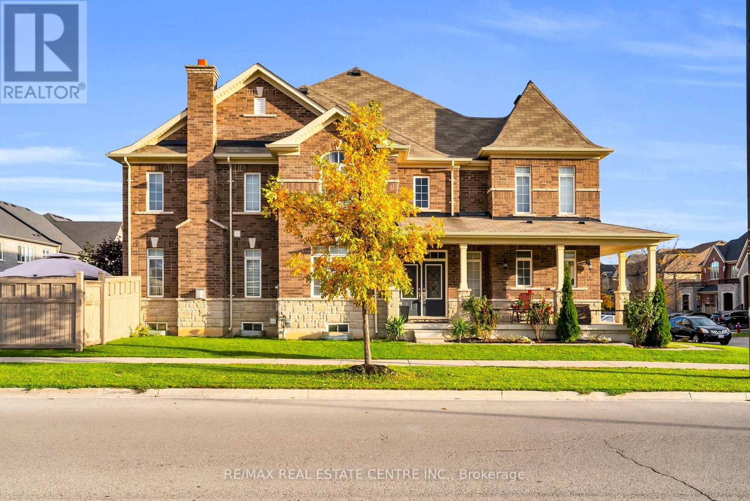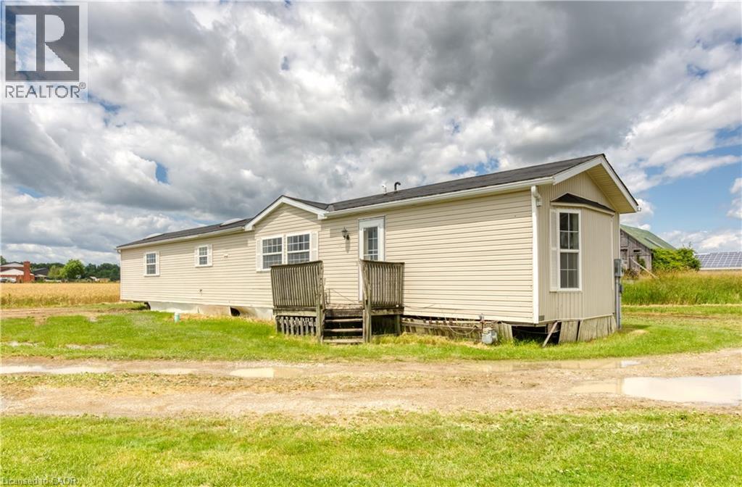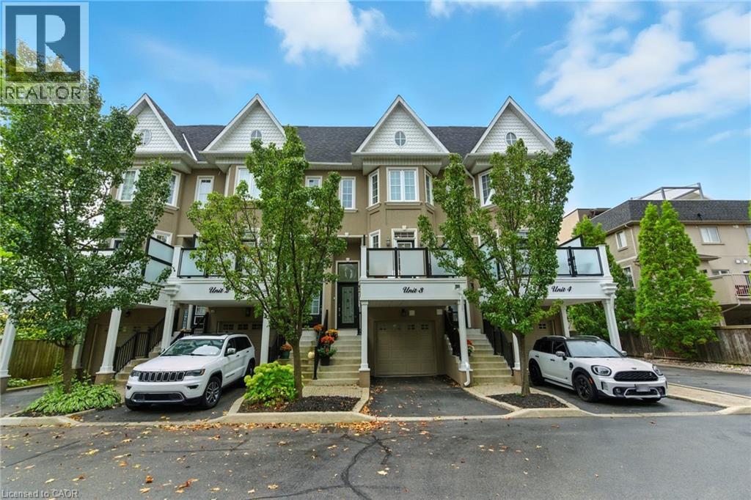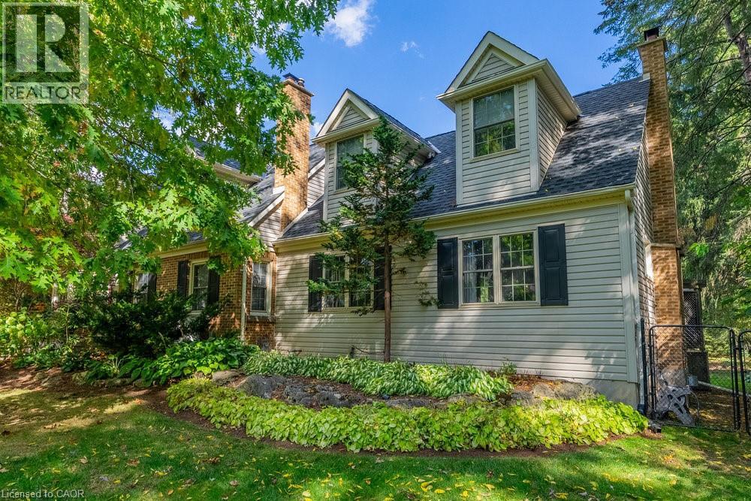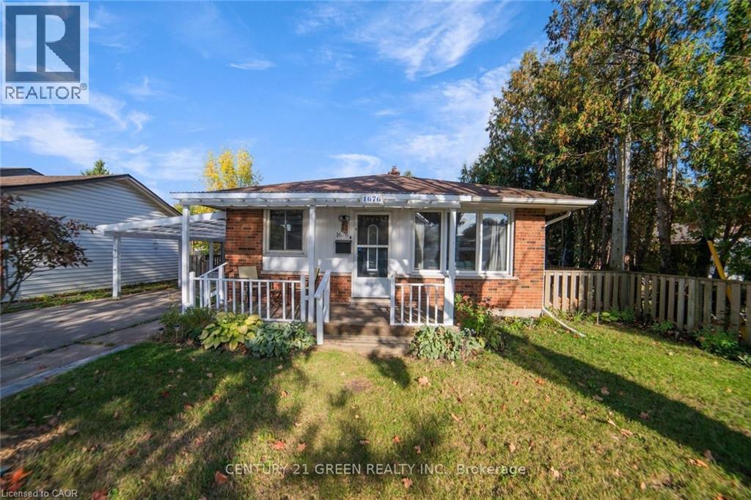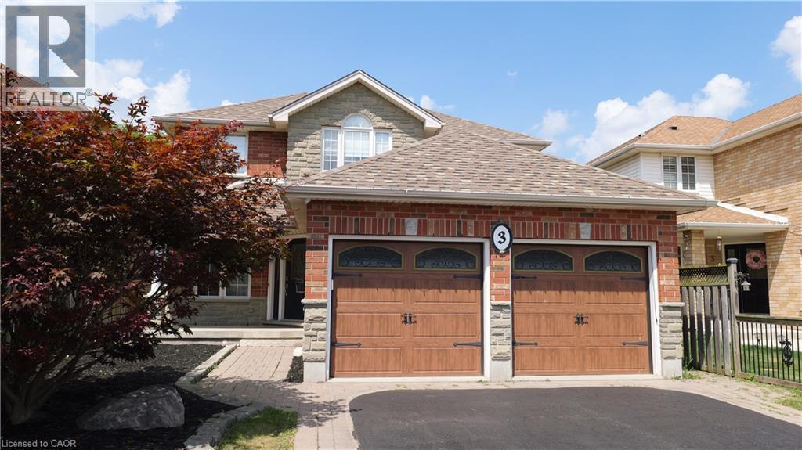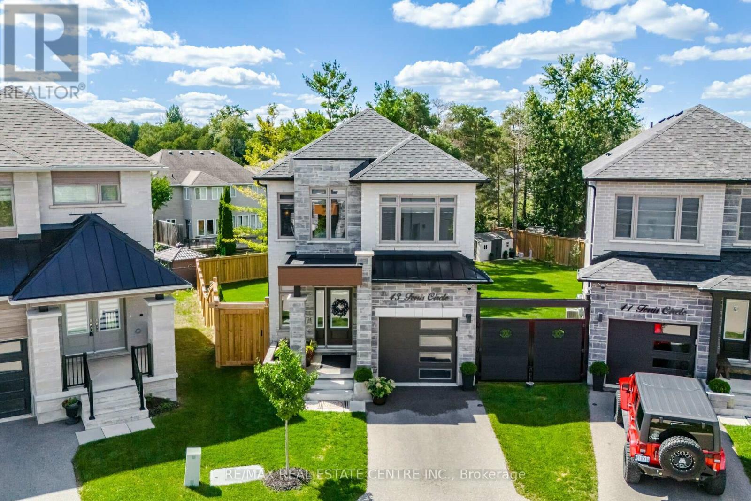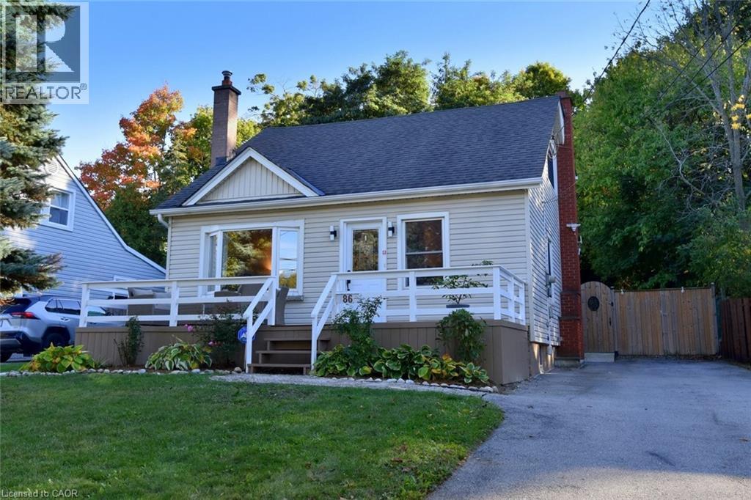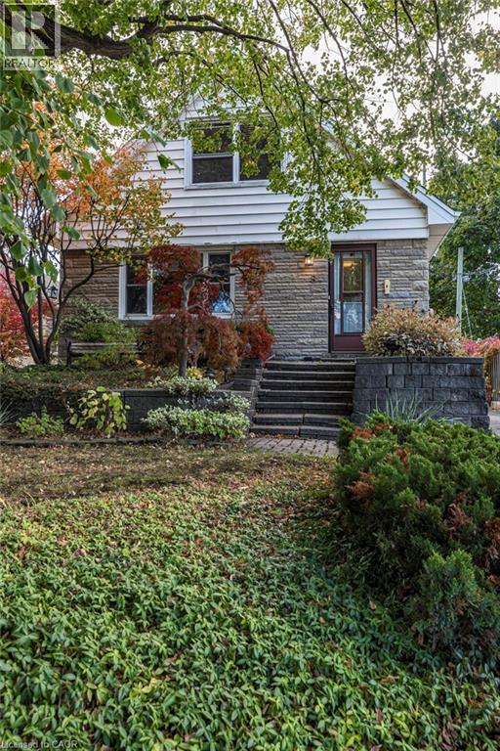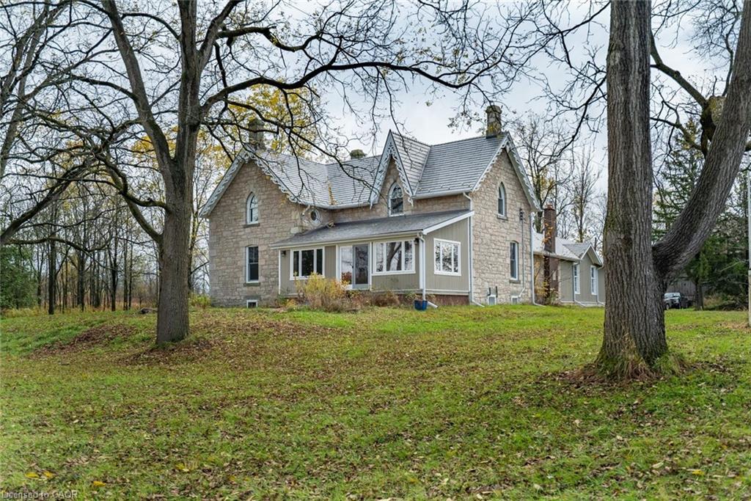
1172 8th Concession Road West
1172 8th Concession Road West
Highlights
Description
- Home value ($/Sqft)$826/Sqft
- Time on Houseful54 days
- Property typeResidential
- StyleTwo story
- Median school Score
- Garage spaces2
- Mortgage payment
Welcome to 1172 8th Concession Road West, a peaceful and serene, 91-acre property featuring a 1900’s stone farmhouse with tons of character. Set back from the road, enjoy the pretty drive up the driveway as you approach the home. Inside features century characteristics such as deep window wells, original floorboards, tall trim, solid wood doors with original hardware, and even a claw-foot tub. The main floor offers a large eat-in kitchen, family room, living room, full bathroom, and a beautiful sunroom, all soaked in natural sunlight from the oversized windows. The second floor has three bedrooms including an 18’ x 16’ primary bedroom with a four-piece ensuite and walk-in closet. The home features an oversized garage with plenty of storage and inside access. Notice the metal roof with decorative facia giving this century home a classic look. Book your showing today to see this charming farmhouse property surrounded by nature. Don’t Be TOO LATE*! *REG TM. RSA
Home overview
- Cooling None
- Heat type Forced air, oil
- Pets allowed (y/n) No
- Sewer/ septic Septic tank
- Construction materials Stone
- Foundation Stone
- Roof Metal
- # garage spaces 2
- # parking spaces 13
- Has garage (y/n) Yes
- Parking desc Attached garage
- # full baths 2
- # total bathrooms 2.0
- # of above grade bedrooms 3
- # of rooms 11
- Has fireplace (y/n) Yes
- Laundry information In-suite
- Interior features None
- County Hamilton
- Area 43 - flamborough
- Water source Drilled well, shared well, well
- Zoning description P7, a1, p8
- Lot desc Rural, irregular lot, none
- Lot dimensions 740 x 91
- Approx lot size (range) 50.0 - 99.99
- Basement information Full, unfinished
- Building size 2839
- Mls® # 40738497
- Property sub type Single family residence
- Status Active
- Tax year 2024
- Bedroom Second
Level: 2nd - Primary bedroom Second
Level: 2nd - Bedroom Second
Level: 2nd - Bathroom Second
Level: 2nd - Other Basement
Level: Basement - Bathroom Main
Level: Main - Family room Main
Level: Main - Kitchen Main
Level: Main - Other Main
Level: Main - Living room Main
Level: Main - Dining room Main
Level: Main
- Listing type identifier Idx

$-6,253
/ Month

