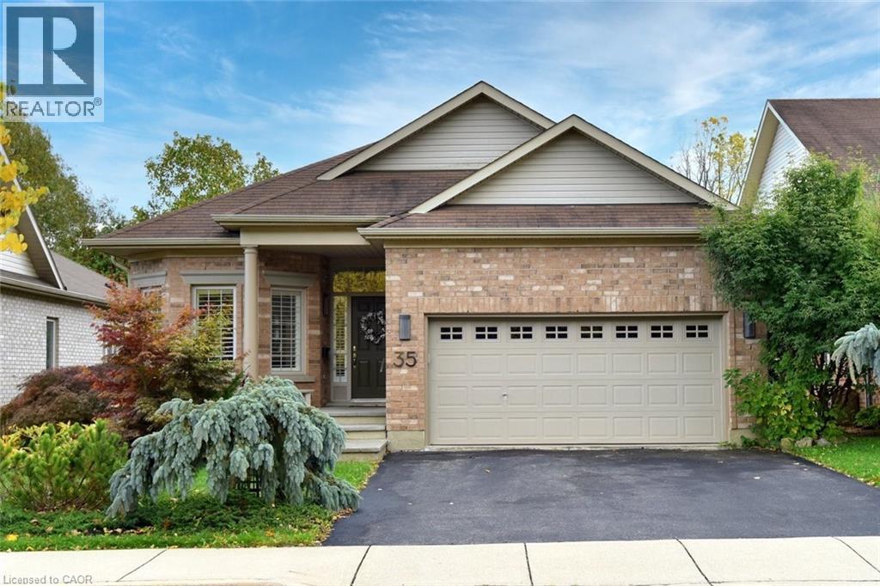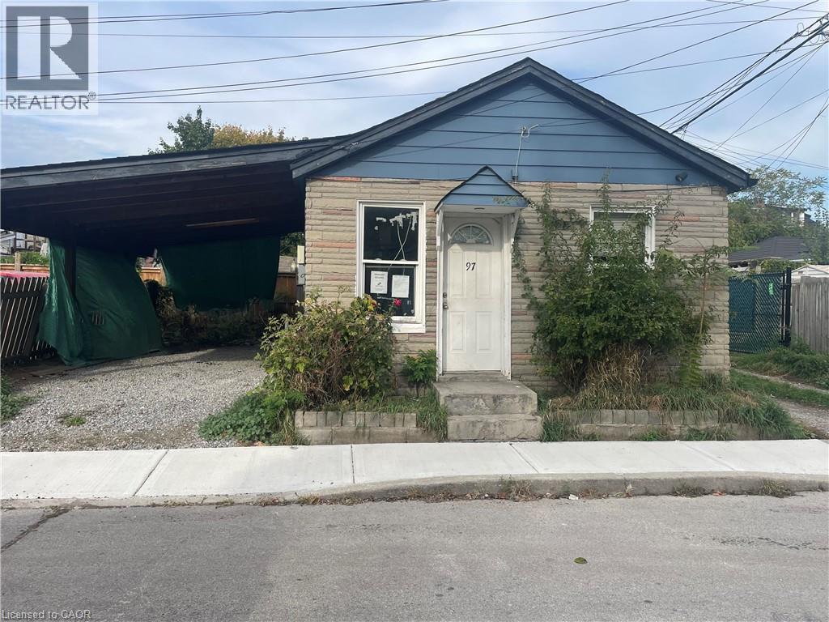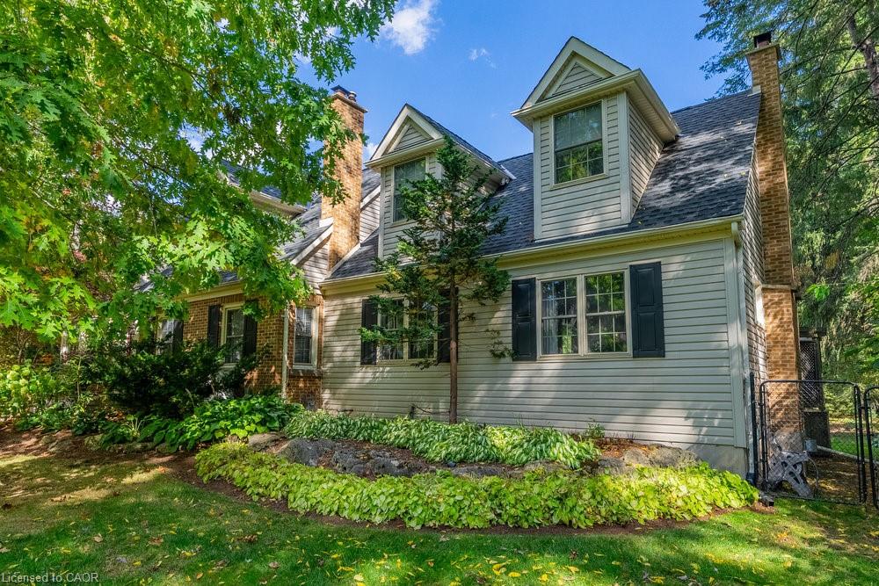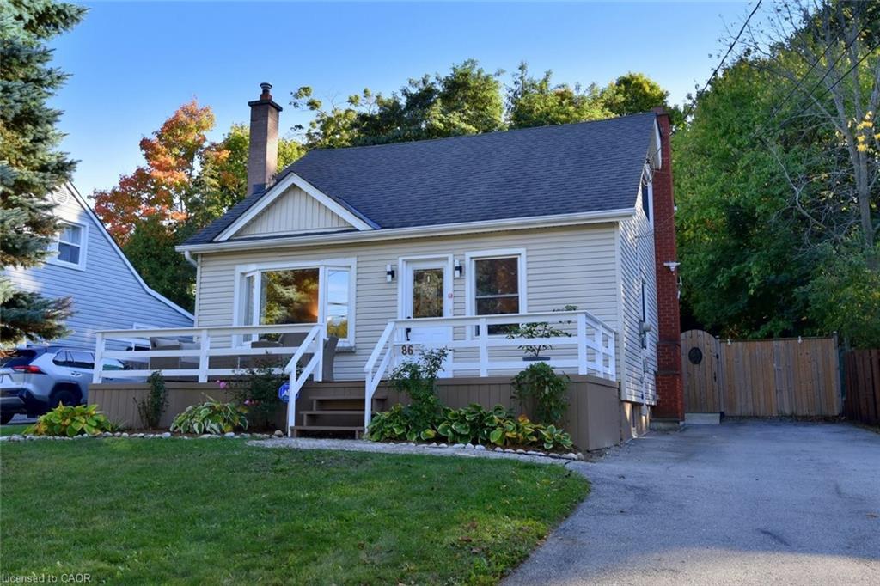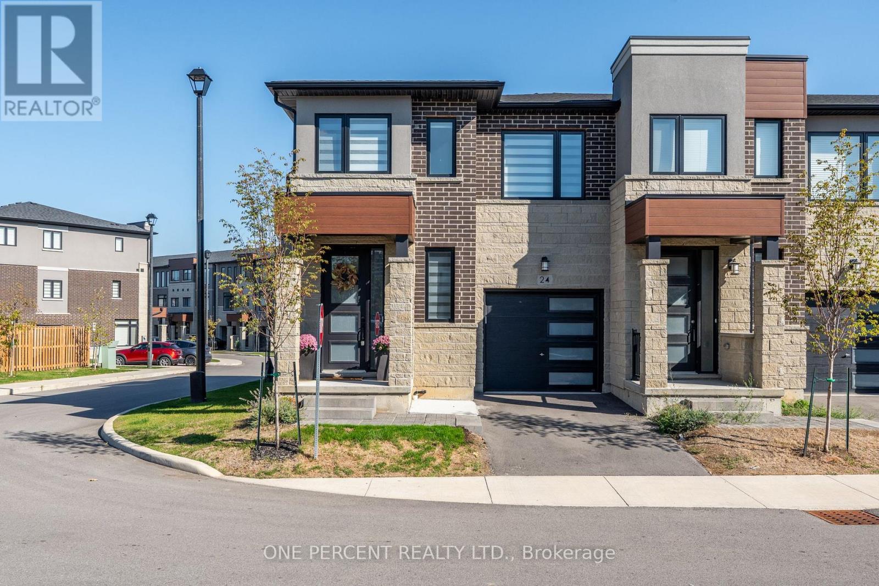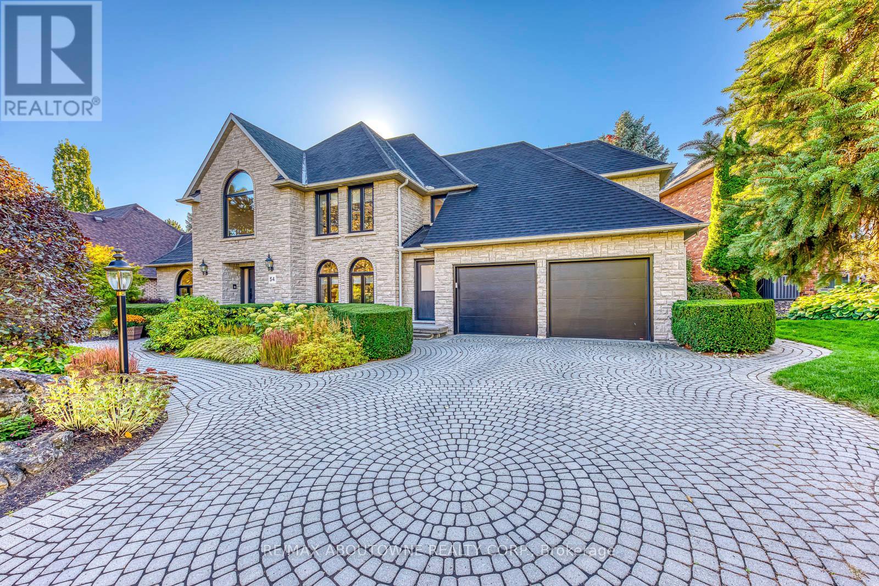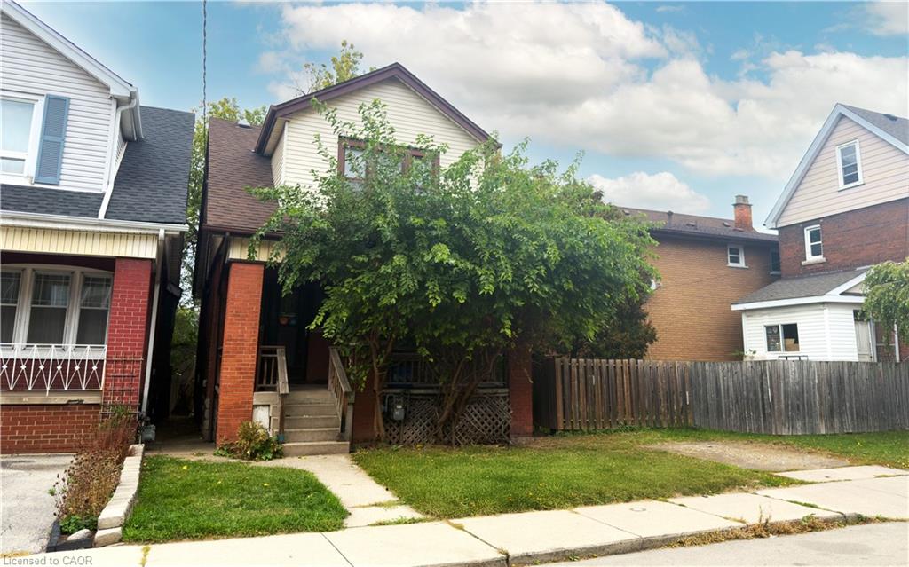- Houseful
- ON
- Flamborough
- L9H
- 132 Hillcrest Ave
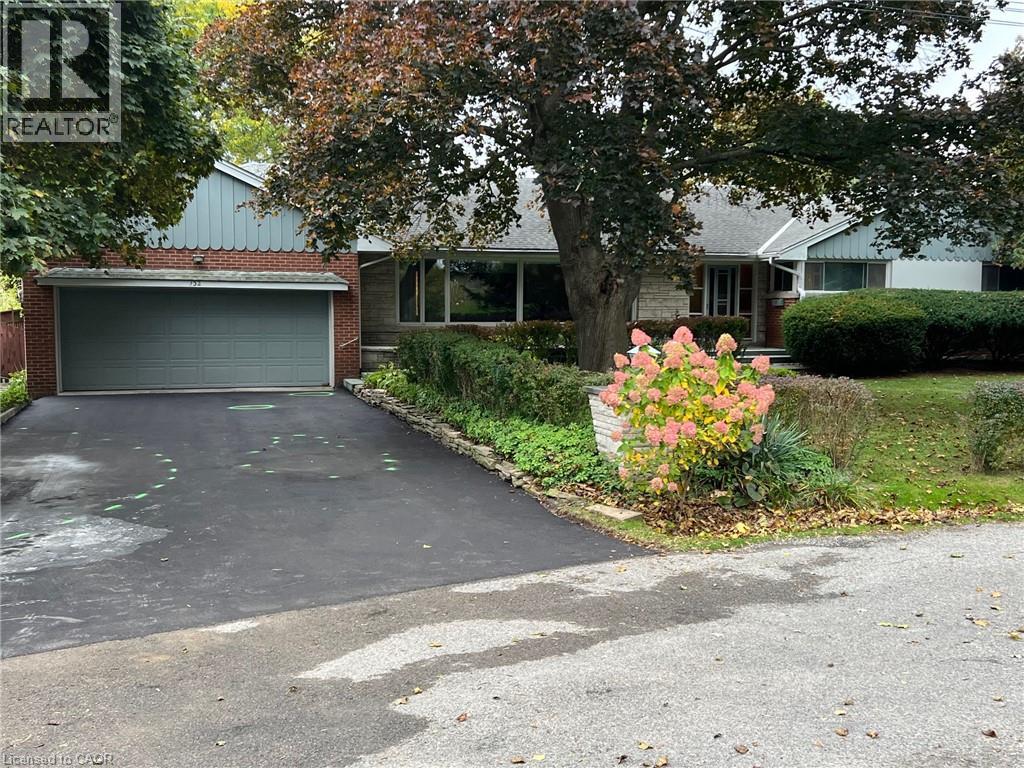
Highlights
Description
- Home value ($/Sqft)$587/Sqft
- Time on Housefulnew 6 days
- Property typeSingle family
- StyleBungalow
- Median school Score
- Year built1957
- Mortgage payment
Beautiful Home with Exceptional Potential in a Prime Dundas Neighbourhood Nestled in one of Dundas’s most desirable areas, this charming, character-filled home offers an unbeatable location—just minutes to golf courses, top-ranked schools, Webster’s and Tew’s Falls, conservation areas, scenic hiking/biking trails, and the shops and restaurants of downtown Dundas. Inside, you'll find 3 bedrooms, 2 bathrooms, and two impressive wall-to-wall stone fireplaces, creating a warm and inviting atmosphere. The expansive living room easily accommodates large gatherings—perfect for entertaining family and friends. Situated on a rare oversized, tiered lot, the property features a mid- century modern home with mature landscaping, established gardens, and a private inground pool—a true backyard retreat ideal for outdoor entertaining, relaxing, or family recreation. This property provides the opportunity of living in a quiet, tranquil and beautiful neighbourhood, with quick access to every amenity Dundas and the surrounding area has to offer. It delivers space, privacy and long-term value. Please allow 48 hours irrevocable. Contact LB's office for more information. (id:63267)
Home overview
- Cooling Central air conditioning
- Heat type Forced air
- Sewer/ septic Septic system
- # total stories 1
- # parking spaces 4
- Has garage (y/n) Yes
- # full baths 2
- # total bathrooms 2.0
- # of above grade bedrooms 3
- Community features Quiet area, school bus
- Subdivision 040 - greensville
- Directions 1671117
- Lot size (acres) 0.0
- Building size 2214
- Listing # 40778719
- Property sub type Single family residence
- Status Active
- Games room 8.839m X 4.216m
Level: Basement - Laundry 4.572m X 2.438m
Level: Basement - Utility Measurements not available
Level: Basement - Recreational room 10.973m X 4.877m
Level: Basement - Eat in kitchen 4.572m X 4.267m
Level: Main - Living room 8.534m X 4.877m
Level: Main - Bedroom 3.962m X 3.353m
Level: Main - Bedroom 3.353m X 3.048m
Level: Main - Bathroom (# of pieces - 4) Measurements not available
Level: Main - Primary bedroom 4.826m X 3.429m
Level: Main - Dining room 4.47m X 2.997m
Level: Main - Den 4.877m X 3.734m
Level: Main - Bathroom (# of pieces - 3) Measurements not available
Level: Main
- Listing source url Https://www.realtor.ca/real-estate/28986445/132-hillcrest-avenue-flamborough
- Listing type identifier Idx

$-3,466
/ Month



