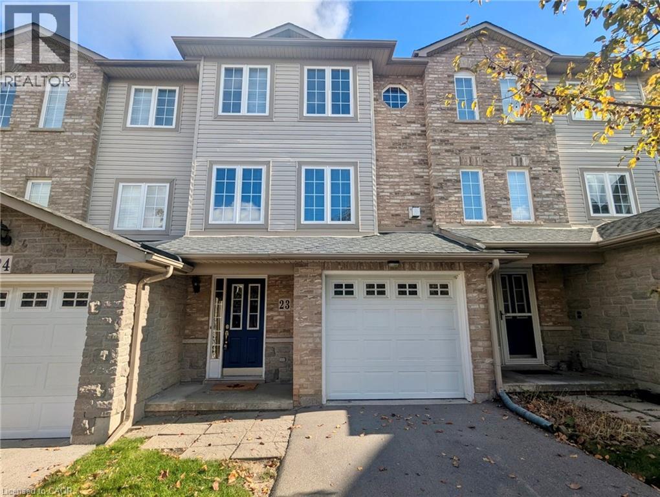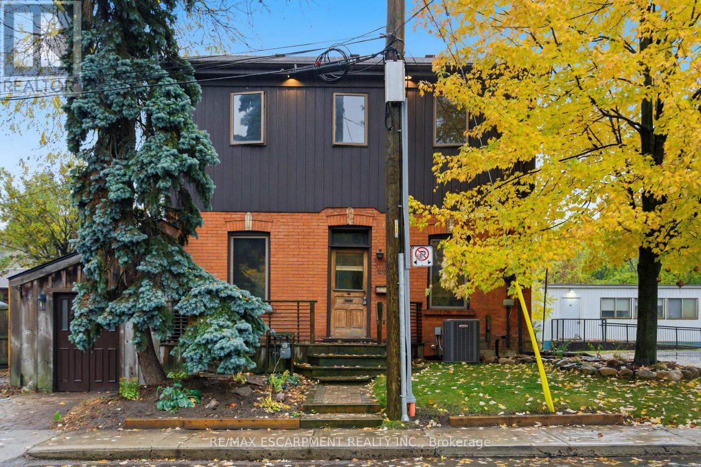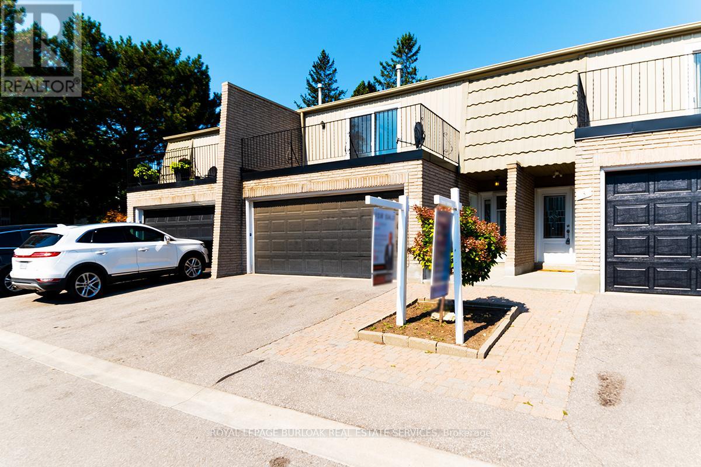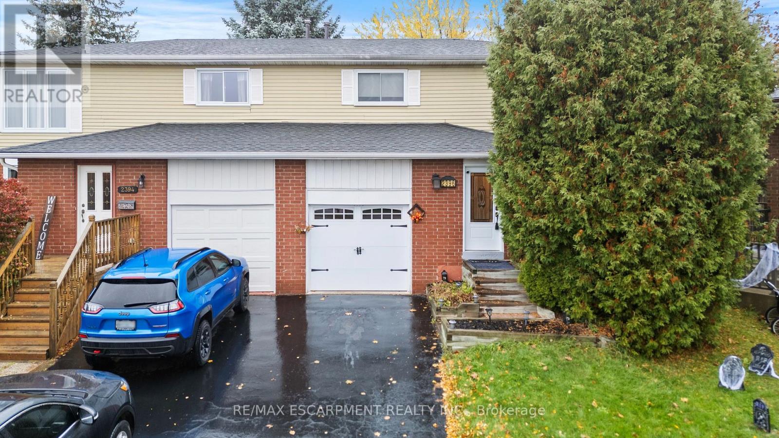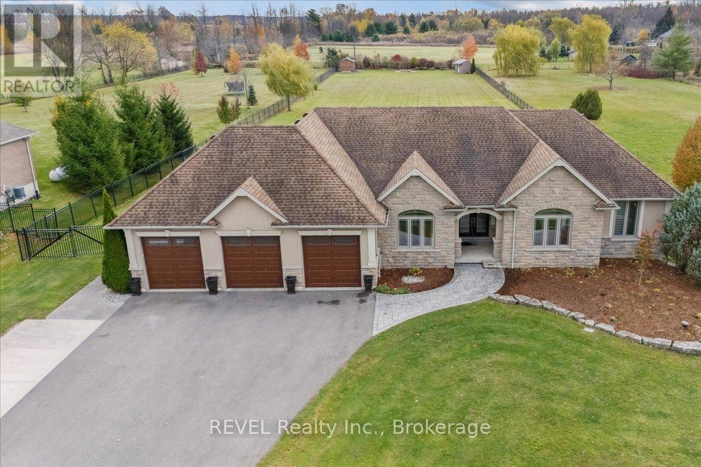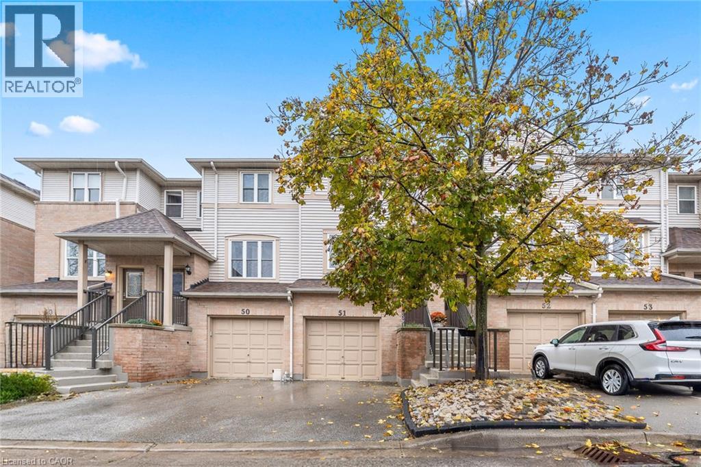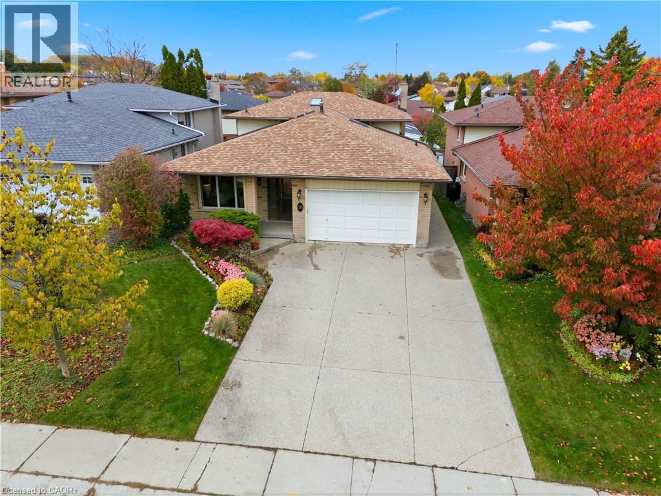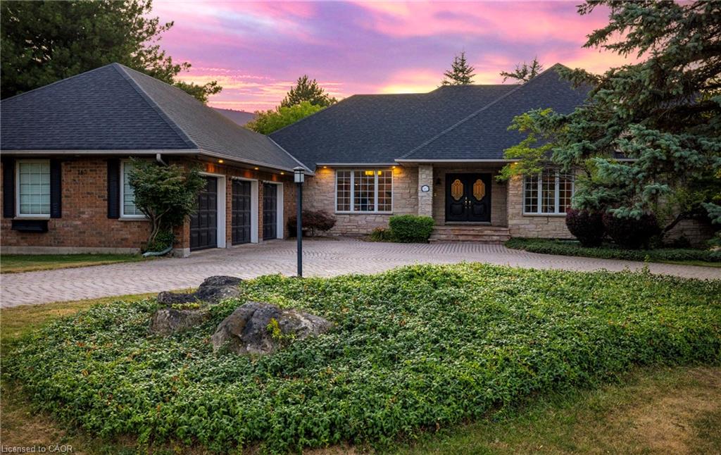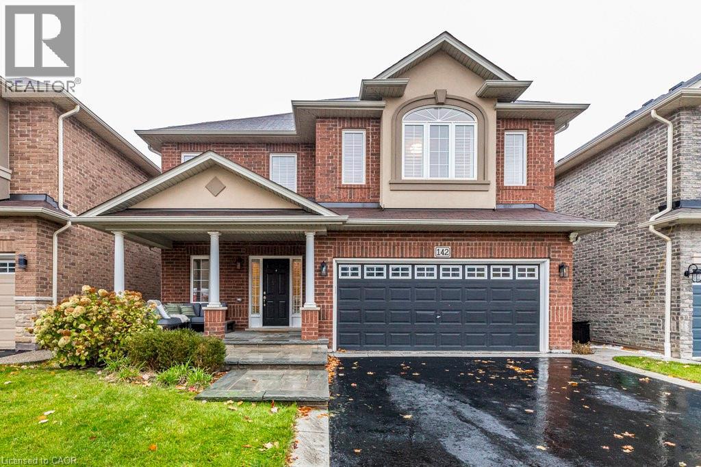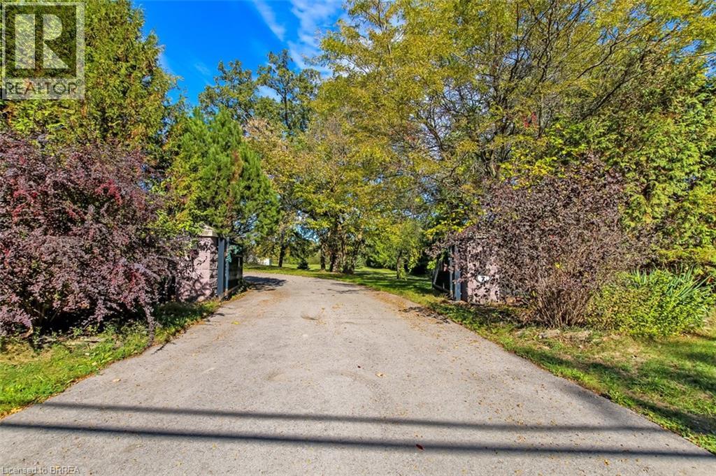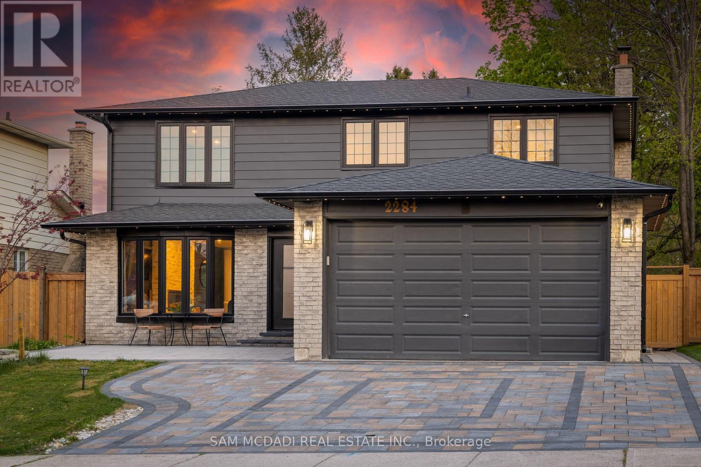- Houseful
- ON
- Flamborough
- L8B
- 1330 Concession 6 Rd W
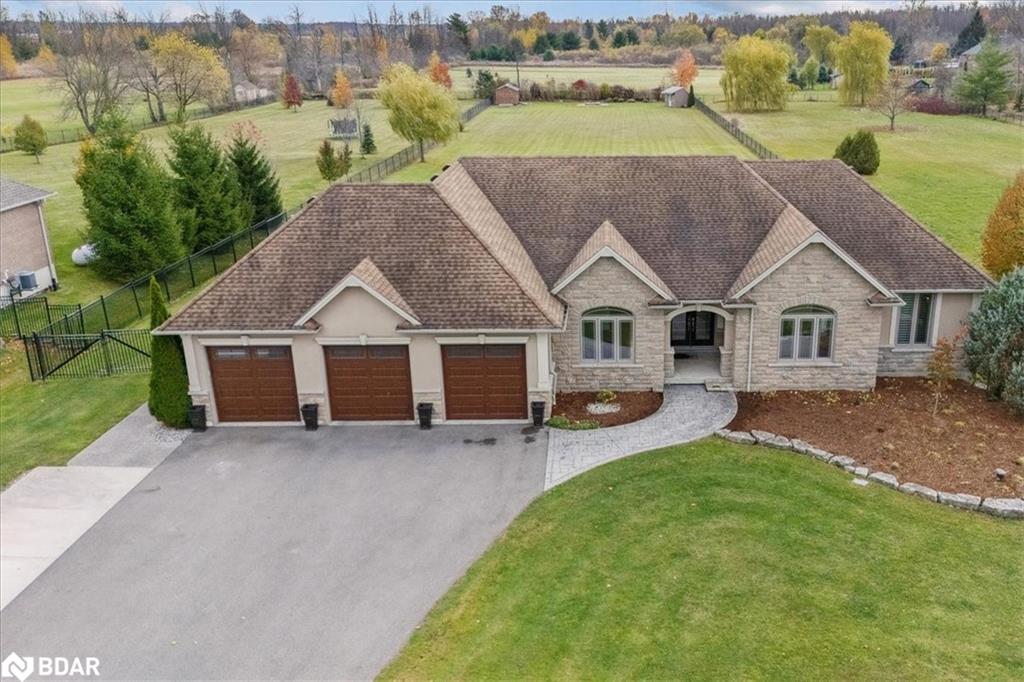
1330 Concession 6 Rd W
1330 Concession 6 Rd W
Highlights
Description
- Home value ($/Sqft)$406/Sqft
- Time on Housefulnew 7 hours
- Property typeResidential
- StyleBungalow
- Median school Score
- Lot size1.76 Acres
- Year built2009
- Garage spaces3
- Mortgage payment
Welcome to your forever home in the serene Hamlet of Millgrove, where timeless design, family-friendly space, and countryside charm meet on an expansive 1.7-acre lot. This stately bungalow offers over 2,366 sq ft on the main floor plus a fully finished basement, with 6 total bedrooms and 3 full bathrooms - ideal for growing or multi-generational families. Inside, you'll find vaulted ceilings and a seamless open-concept layout connecting the kitchen, dining, and living areas. The custom kitchen features granite countertops, a large center island, and ample cabinetry, perfect for everyday living or entertaining. The spacious living room features hardwood flooring and a gas fireplace, while a cozy adjacent sitting area offers an inviting place to relax with an electric fireplace. (Can be used as a formal dining room). The main floor also includes an oversized primary suite with walk-in closet and ensuite, 2nd bedroom, main-floor laundry, and a third bedroom currently used as a home office with built in desks. Downstairs, the fully finished basement adds even more flexibility with 3 additional bedrooms, a large rec room with additional space for a games area (pool table-sized), a home gym, and a second gas fireplace, perfect for hosting or future in-law suite potential. Outside, enjoy your private resort-style backyard: a composite deck with covered lounge area, built-in outdoor kitchen, and a saltwater swim spa for year-round enjoyment. The fenced yard features a putting green, armour stone firepit, shed, and greenhouse, all with a mixture of mature trees and open views. Additional features include a Generac system, and a heated triple car garage with epoxy floors. This is a rural gem just minutes to Waterdown, Dundas, and Burlington, you'll love the balance of peaceful living with easy access to top-rated schools, Conservation areas, golf, and commuter routes. This is more than a home, it’s a lifestyle upgrade. Space. Privacy. Comfort. It’s all waiting for you.
Home overview
- Cooling Central air
- Heat type Fireplace-propane, forced air-propane, hot water-propane
- Pets allowed (y/n) No
- Sewer/ septic Septic tank
- Utilities Propane
- Construction materials Brick, stone, stucco
- Foundation Poured concrete
- Roof Asphalt shing
- Exterior features Awning(s), built-in barbecue, landscaped, recreational area
- Fencing Full
- Other structures Greenhouse, shed(s)
- # garage spaces 3
- # parking spaces 15
- Has garage (y/n) Yes
- Parking desc Attached garage, garage door opener, asphalt
- # full baths 3
- # total bathrooms 3.0
- # of above grade bedrooms 6
- # of below grade bedrooms 3
- # of rooms 19
- Appliances Water softener, dishwasher, dryer, gas stove, microwave, range hood, refrigerator, washer
- Has fireplace (y/n) Yes
- Laundry information Laundry room, main level
- Interior features Auto garage door remote(s), central vacuum, in-law capability, water treatment
- County Hamilton
- Area 43 - flamborough
- Water source Drilled well
- Zoning description S1
- Lot desc Rural, rectangular, open spaces, quiet area, school bus route
- Lot dimensions 127.95 x 600.88
- Approx lot size (range) 0.5 - 1.99
- Lot size (acres) 1.76
- Basement information Full, finished, sump pump
- Building size 4436
- Mls® # 40782240
- Property sub type Single family residence
- Status Active
- Virtual tour
- Tax year 2025
- Utility Basement
Level: Basement - Storage Basement
Level: Basement - Bedroom Basement
Level: Basement - Bedroom Basement
Level: Basement - Gym Basement
Level: Basement - Bedroom Basement
Level: Basement - Bathroom Basement
Level: Basement - Recreational room Basement
Level: Basement - Sitting room Main
Level: Main - Foyer Main
Level: Main - Primary bedroom Main
Level: Main - Kitchen / dining room Main
Level: Main - Living room Main
Level: Main - Other Garage - 3 bay, heated, epoxy floors
Level: Main - Main
Level: Main - Laundry Main
Level: Main - Bedroom Main
Level: Main - Bedroom Being used as office with built in desks.
Level: Main - Bathroom Main
Level: Main
- Listing type identifier Idx

$-4,797
/ Month

