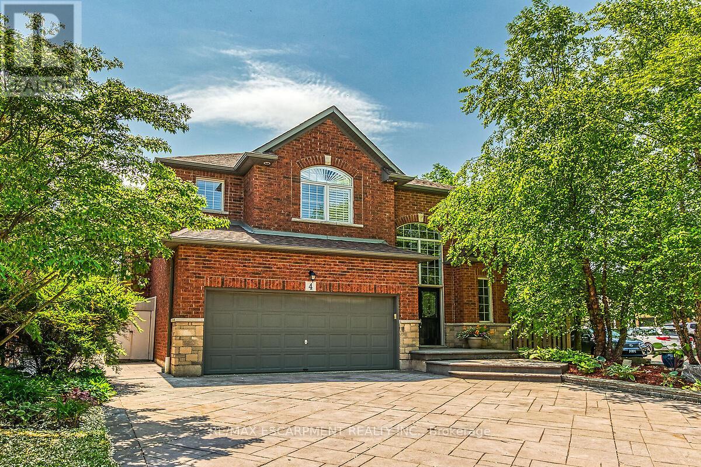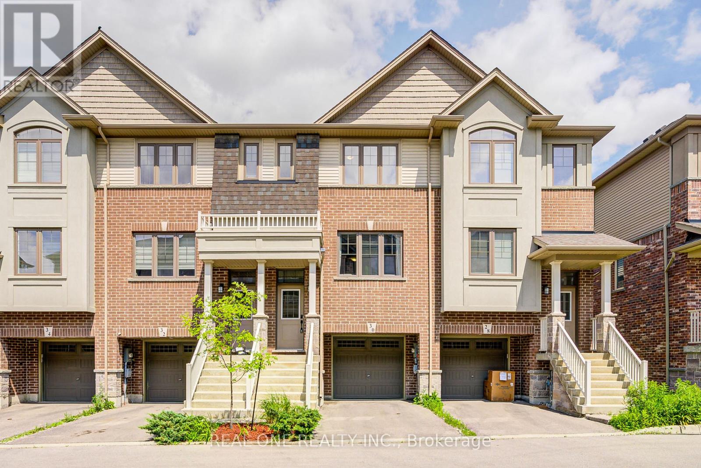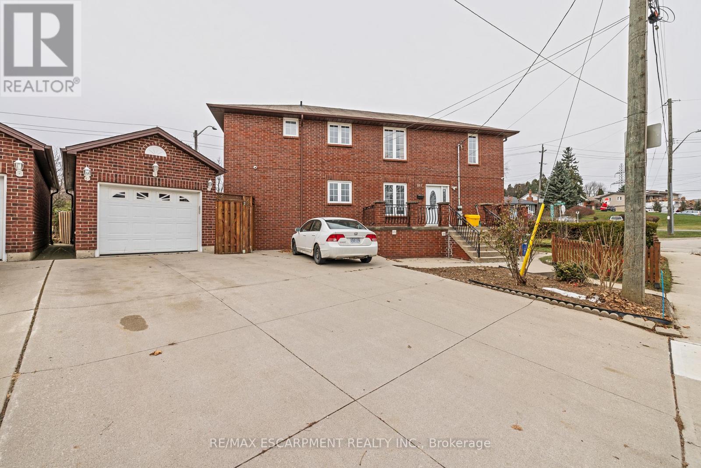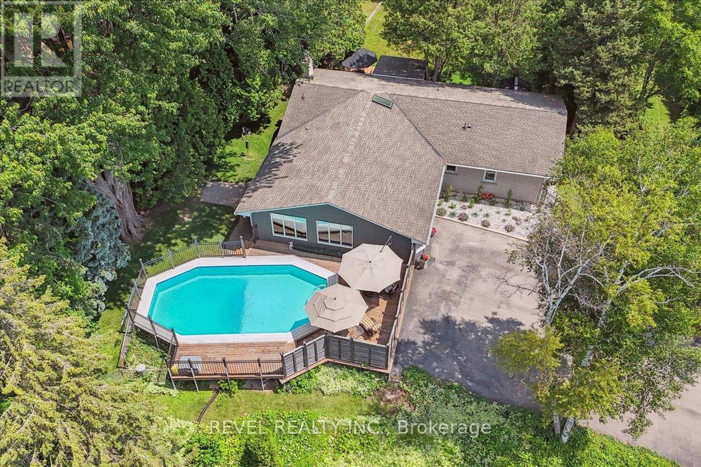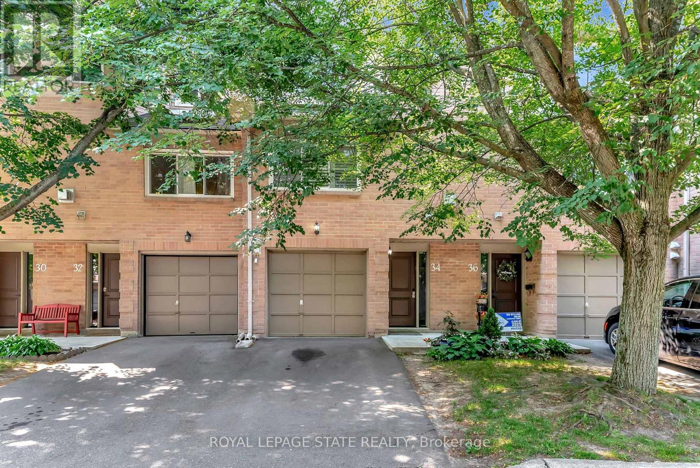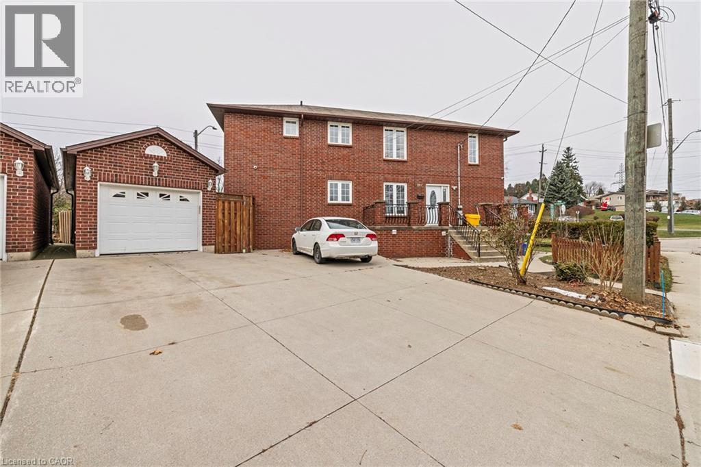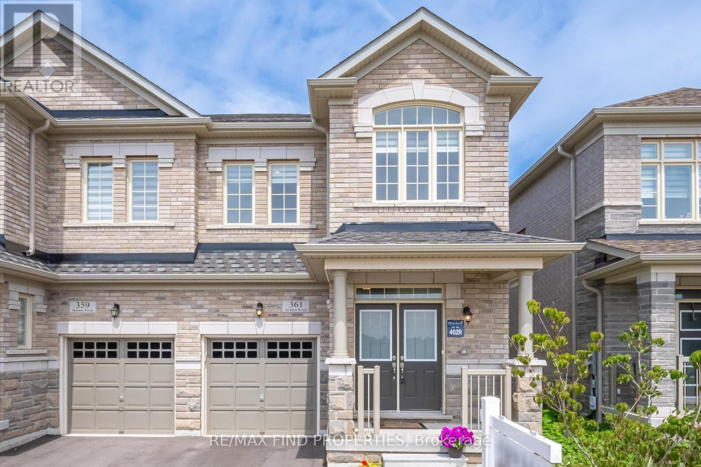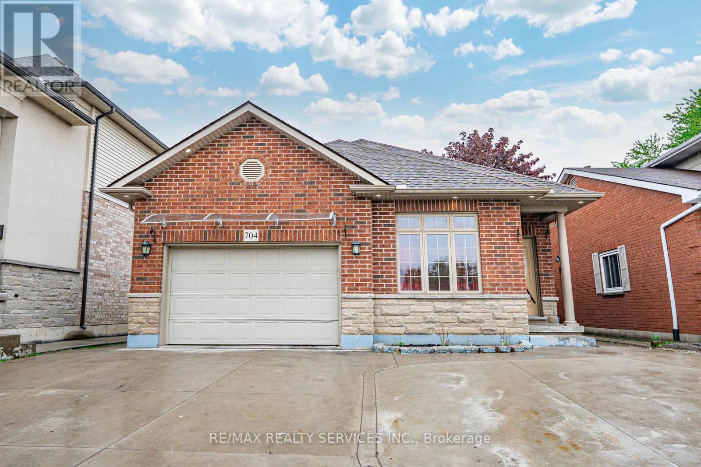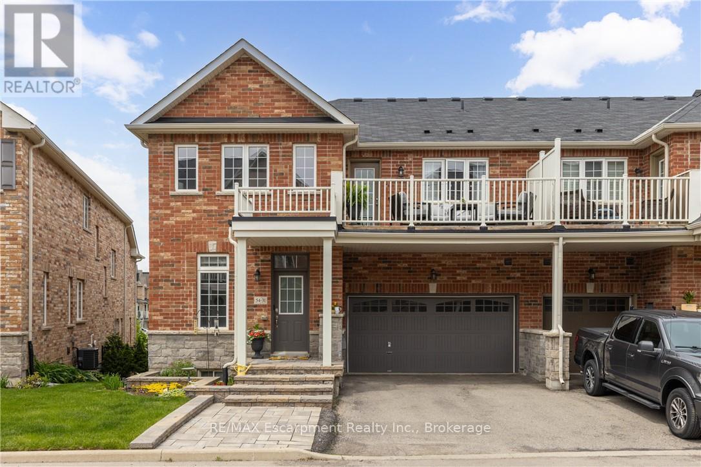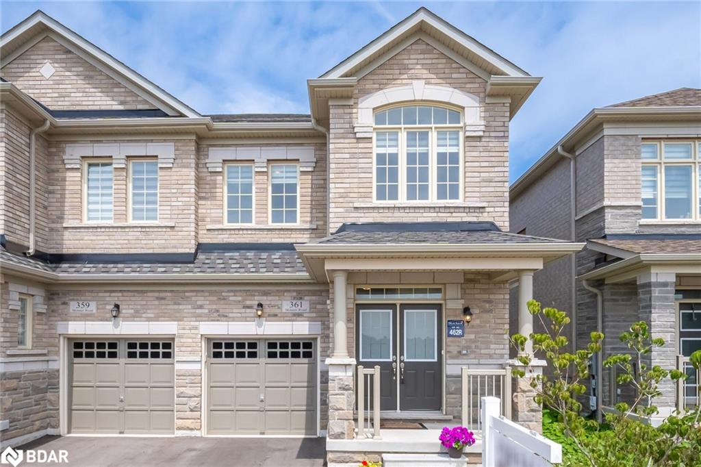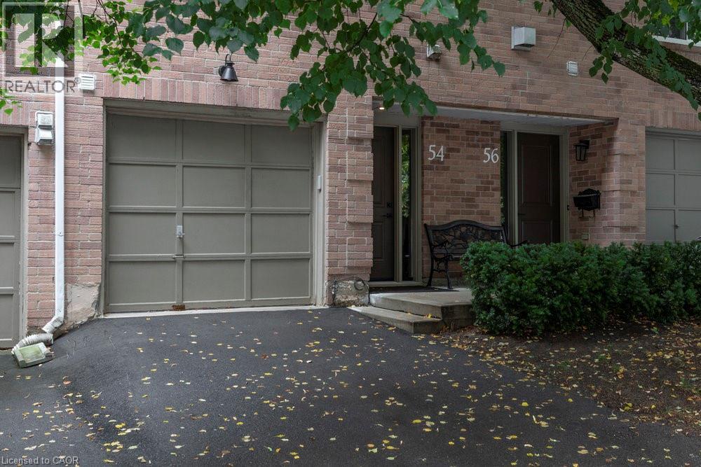
26 Moss Boulevard Unit 54
26 Moss Boulevard Unit 54
Highlights
Description
- Home value ($/Sqft)$301/Sqft
- Time on Housefulnew 9 hours
- Property typeSingle family
- Style2 level
- Neighbourhood
- Median school Score
- Year built1990
- Mortgage payment
Welcome to 54-26 Moss Boulevard, a spacious 1600 sq. ft townhome in the heart of Dundas. Featuring 2 bedrooms, 3 bathrooms and a versatile finished lower level, this home offers room to live, work, and entertain. The open-concept main floor is filled with natural light, perfect for gatherings or quiet evenings. Upstairs, the generous bedrooms include a primary suite with ensuite access, while the lower level adds flexibility for a family room, office, or a gust space. Beyond the home, enjoy the unbeatable Dundas lifestyle-trails, conservation areas, water falls, top-rated schools, and a vibrant downtown with shops and restaurants all just minutes away. With quick access to highways, you'll love the balance of small-town charm and modern convenience. Homes in this community rarely last... don't miss your chance to make Dundas home. (id:63267)
Home overview
- Cooling Central air conditioning
- Heat source Natural gas
- Heat type Forced air
- Sewer/ septic Municipal sewage system
- # total stories 2
- # parking spaces 2
- Has garage (y/n) Yes
- # full baths 3
- # total bathrooms 3.0
- # of above grade bedrooms 2
- Community features Quiet area
- Subdivision 413 - highland park
- Directions 2047449
- Lot size (acres) 0.0
- Building size 2091
- Listing # 40767624
- Property sub type Single family residence
- Status Active
- Bathroom (# of pieces - 4) 1.499m X 2.515m
Level: 2nd - Bedroom 5.004m X 3.505m
Level: 2nd - Bathroom (# of pieces - 3) 1.499m X 3.226m
Level: 2nd - Primary bedroom 5.029m X 4.14m
Level: 2nd - Recreational room 3.962m X 4.597m
Level: Lower - Laundry Measurements not available
Level: Lower - Bathroom (# of pieces - 3) 1.803m X 2.057m
Level: Lower - Living room 5.029m X 5.639m
Level: Main - Eat in kitchen 5.004m X 5.918m
Level: Main - Dining room 2.972m X 1.956m
Level: Main
- Listing source url Https://www.realtor.ca/real-estate/28833102/26-moss-boulevard-unit-54-dundas
- Listing type identifier Idx

$-1,242
/ Month

