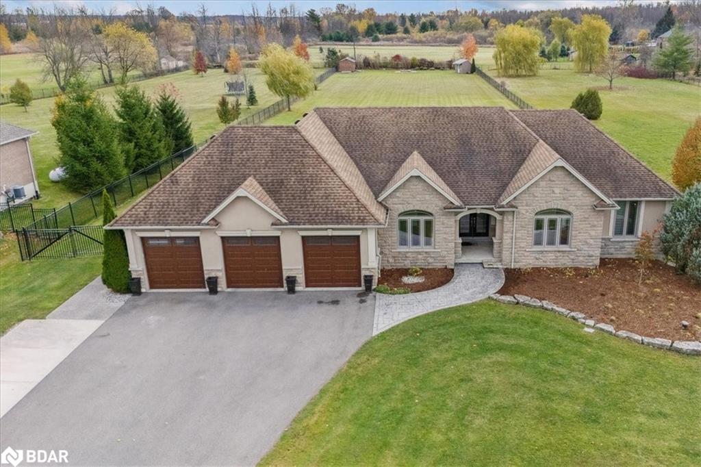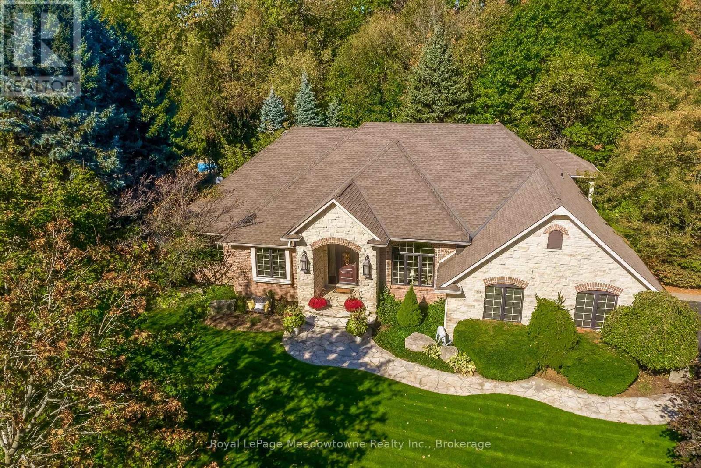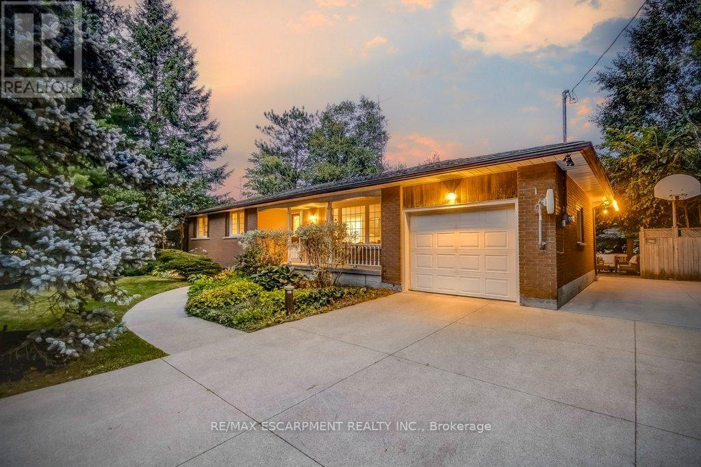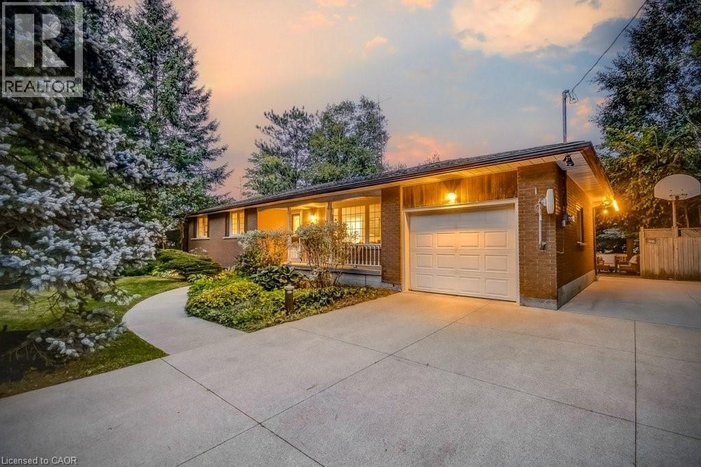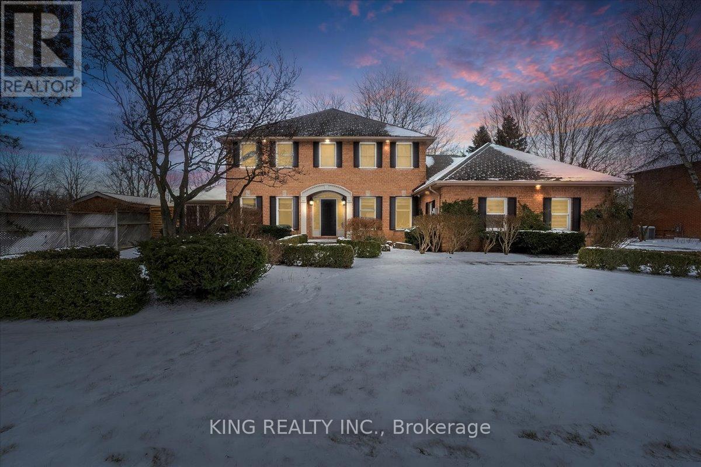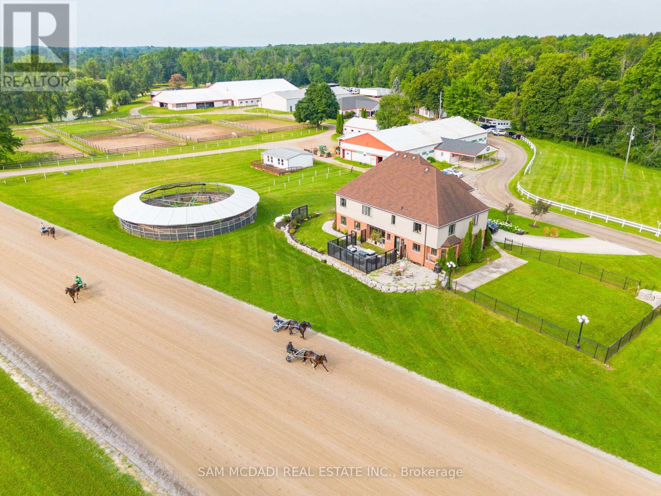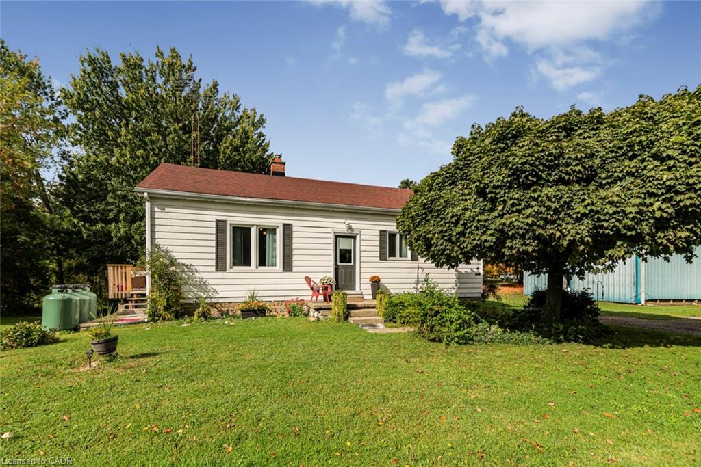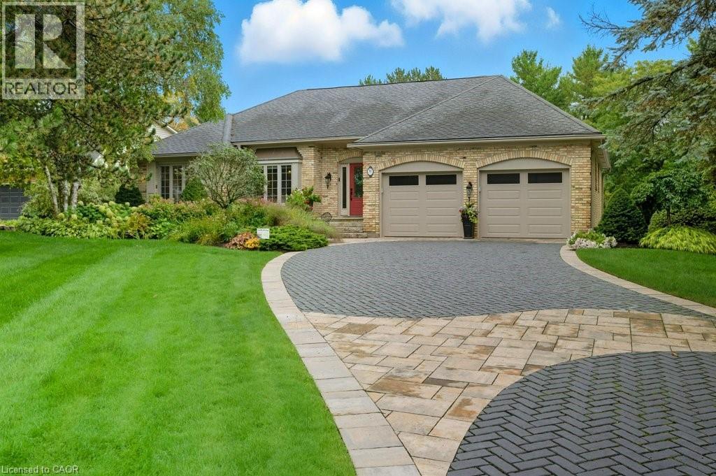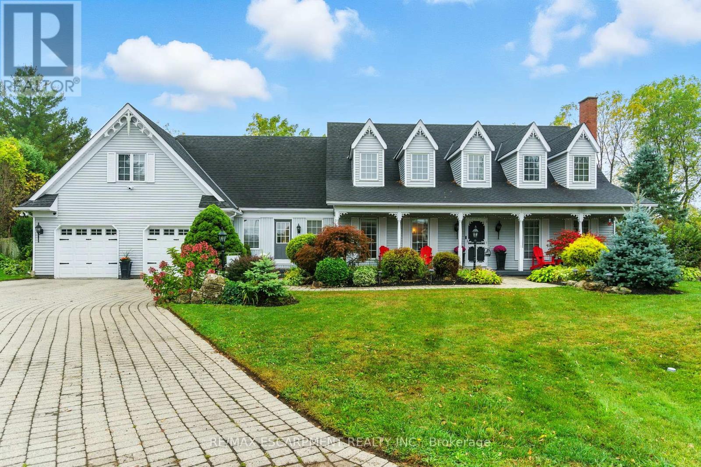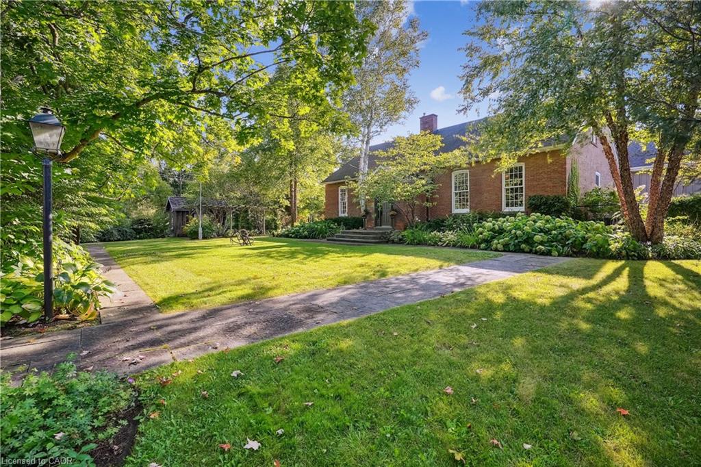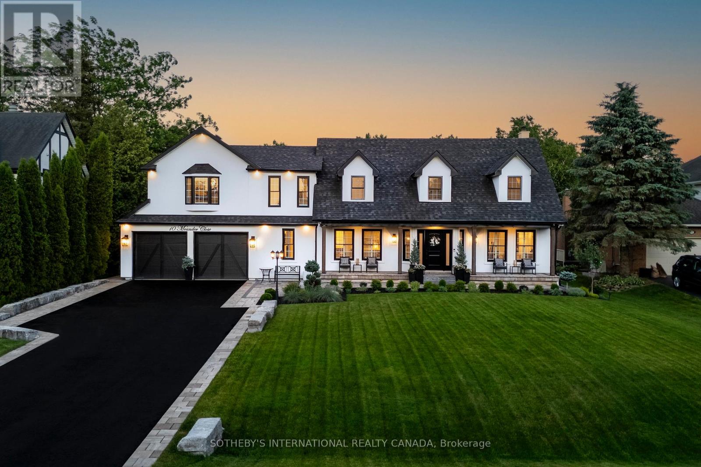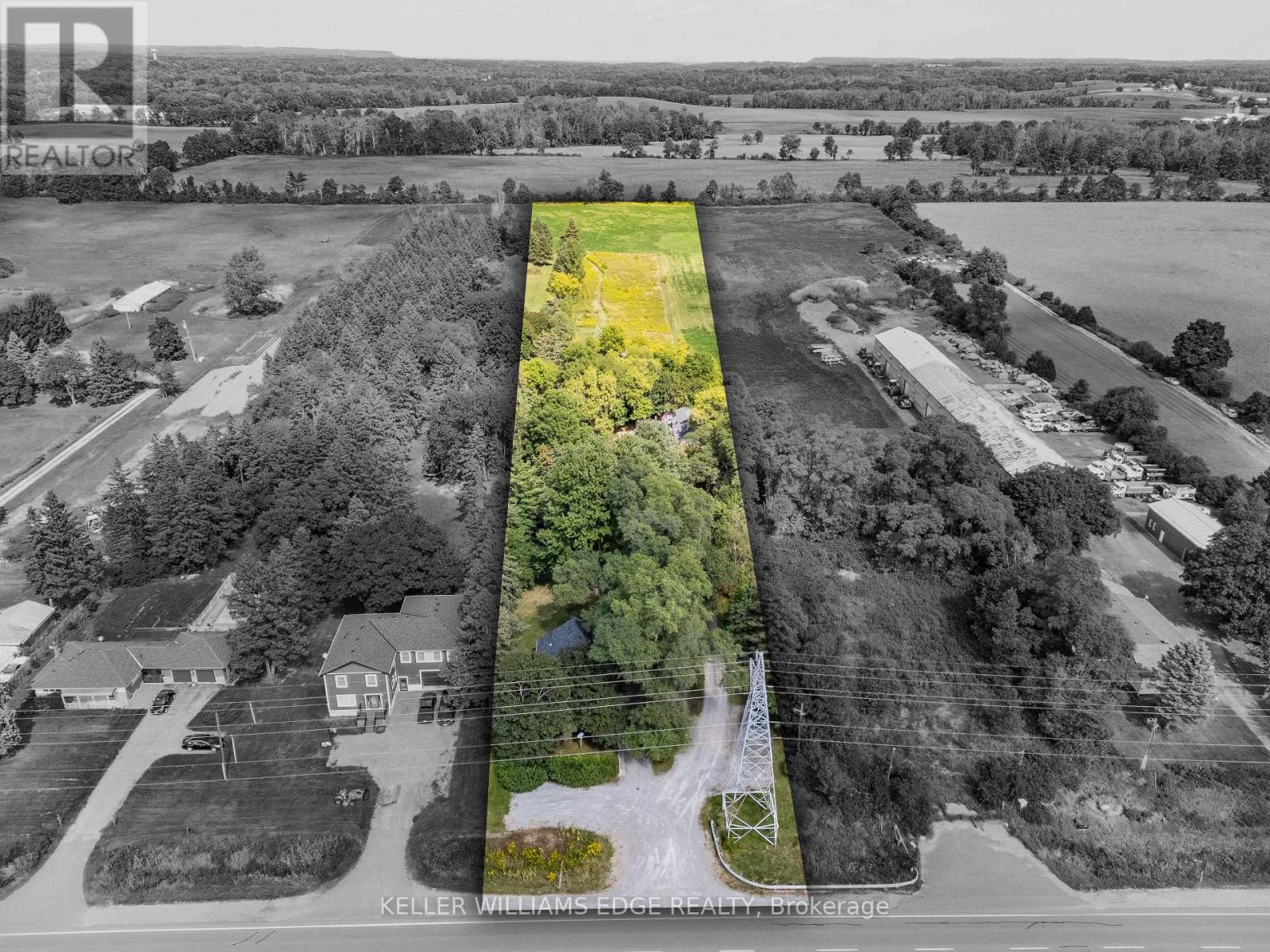
Highlights
Description
- Time on Houseful55 days
- Property typeSingle family
- Median school Score
- Mortgage payment
Welcome to this exceptional 3-acre opportunity zoned A2, offering not 1 but 2 detached homes plus a sprawling barn perfect for the hobbyist, entrepreneur, or aspiring homesteader. The 2 houses & the barn have 200 amp service each. House #1 is a beautifully renovated 3-bedroom, 1595 sq ft home featuring a sun-filled living room, a spacious kitchen with white cabinetry and brand-new stainless steel appliances, and a main-floor primary bedroom for easy living. Enjoy the convenience of main-floor laundry, a generous rec room, and a walkout to a deck ideal for summer gatherings. House #2 boasts 1485 sq ft on the main level, with a large living room, a versatile bonus room (perfect as a den or office), and a massive kitchen/dining area that opens to its own deck. The main-floor primary bedroom, 3-piece bath, and laundry make it fully functional, while the upper level over 900 sq ft offers a roughed-in kitchen and bath, awaiting your vision to restore its former 2-bedroom in-law suite. The expansive barn (~2200 sq ft) is a dream for hobbyists or small-scale farmers, complete with a loft ready for your creative touch. Behind it, wide open acreage invites you to plant an organic garden, cultivate trees and flowers, or simply enjoy the rural lifestyle. All this in a convenient location that blends tranquility with accessibility. This is more than a property its a canvas for your next chapter. (id:63267)
Home overview
- Cooling None
- Heat source Electric
- Heat type Baseboard heaters
- Sewer/ septic Septic system
- # total stories 2
- # parking spaces 10
- # full baths 2
- # total bathrooms 2.0
- # of above grade bedrooms 4
- Has fireplace (y/n) Yes
- Community features School bus
- Subdivision Rural flamborough
- Lot size (acres) 0.0
- Listing # X12394809
- Property sub type Single family residence
- Status Active
- Other 2.71m X 2.41m
Level: 2nd - Other 3.99m X 3.81m
Level: 2nd - Other 7.13m X 5.32m
Level: 2nd - 3rd bedroom 4.16m X 2.58m
Level: 2nd - 2nd bedroom 4.71m X 2.71m
Level: 2nd - Other 3.99m X 3.62m
Level: 2nd - Office 1.5m X 1m
Level: 2nd - Other 4.6m X 2.71m
Level: 2nd - Living room 4.86m X 4.64m
Level: Main - Primary bedroom 3.99m X 3.64m
Level: Main - Primary bedroom 4.64m X 3m
Level: Main - Kitchen 5.07m X 3.66m
Level: Main - Dining room 5.18m X 2.78m
Level: Main - Living room 7.23m X 2.93m
Level: Main - Kitchen 4.03m X 1.93m
Level: Main - Laundry 3.89m X 2.34m
Level: Main - Laundry 2.41m X 1.66m
Level: Main - Dining room 5.07m X 3.66m
Level: Main
- Listing source url Https://www.realtor.ca/real-estate/28843756/1402-hwy-6-hamilton-rural-flamborough
- Listing type identifier Idx

$-5,035
/ Month

