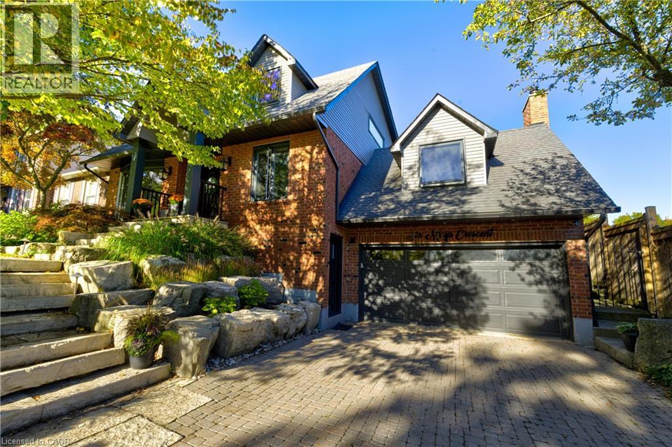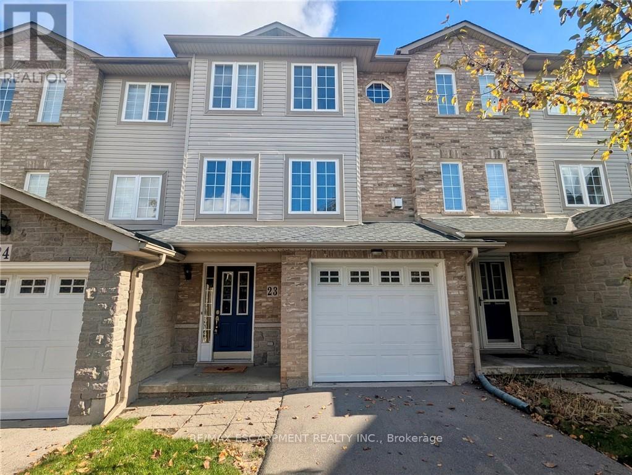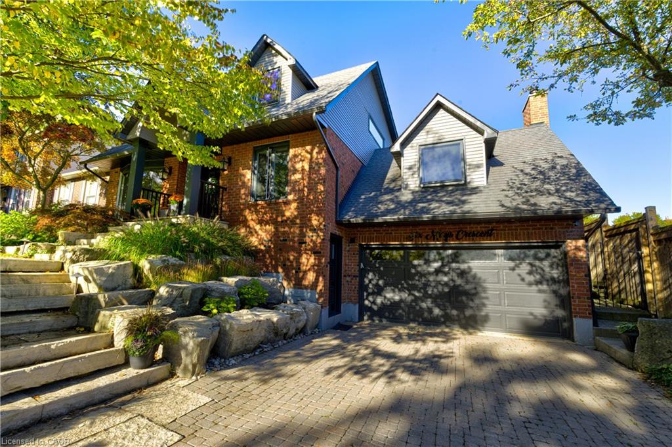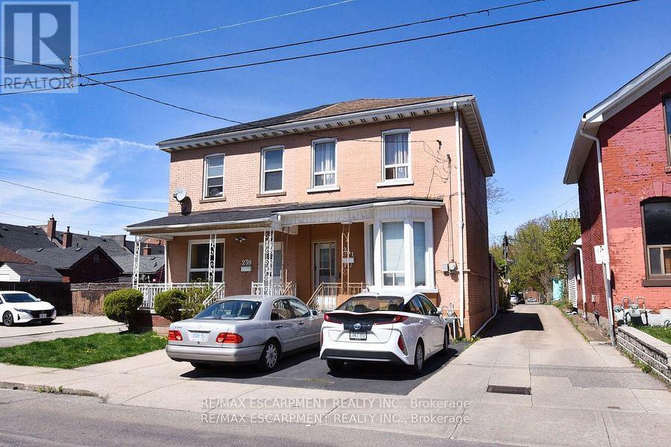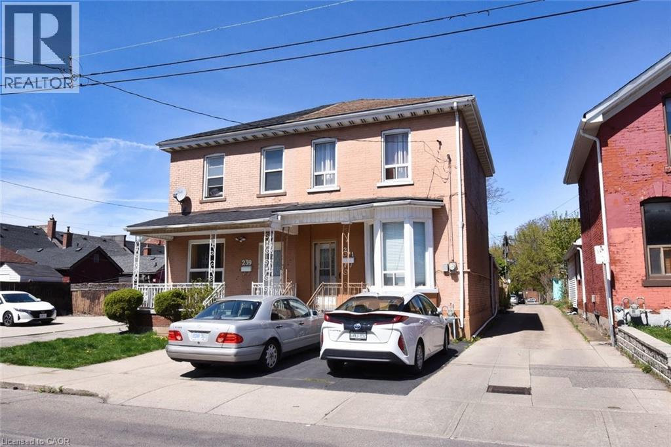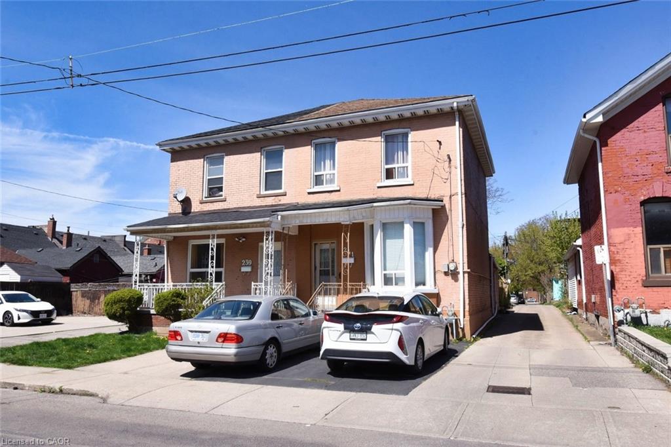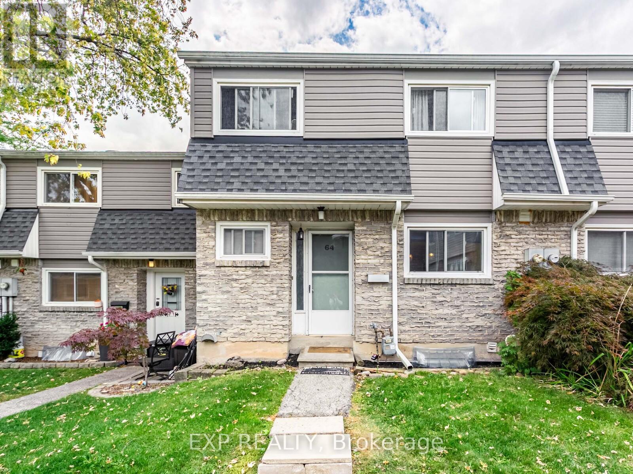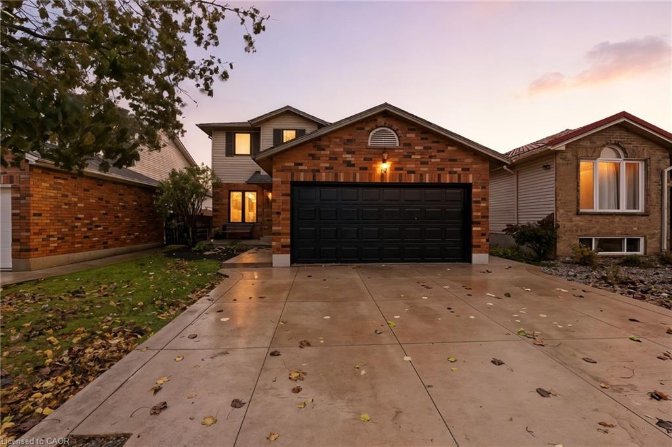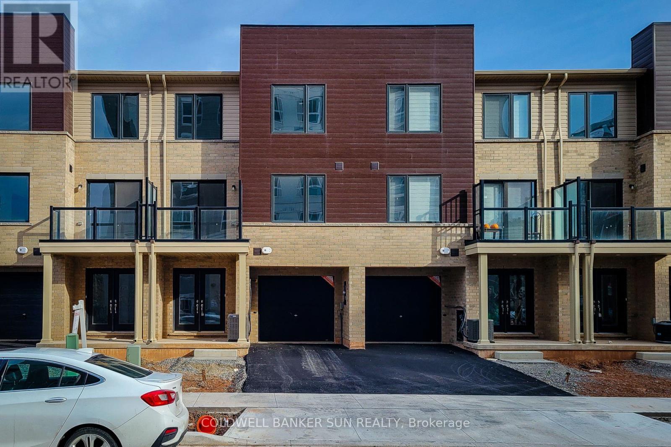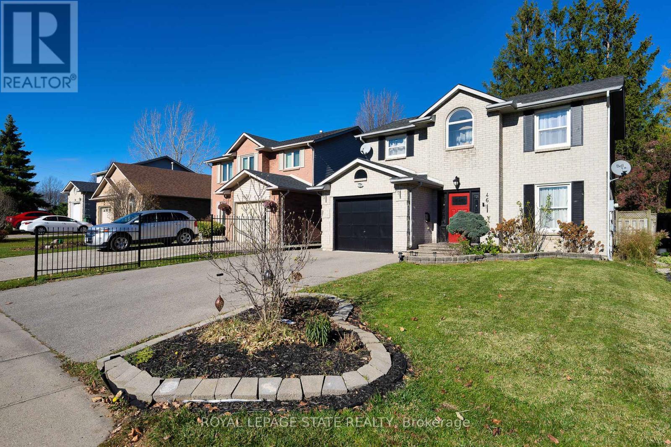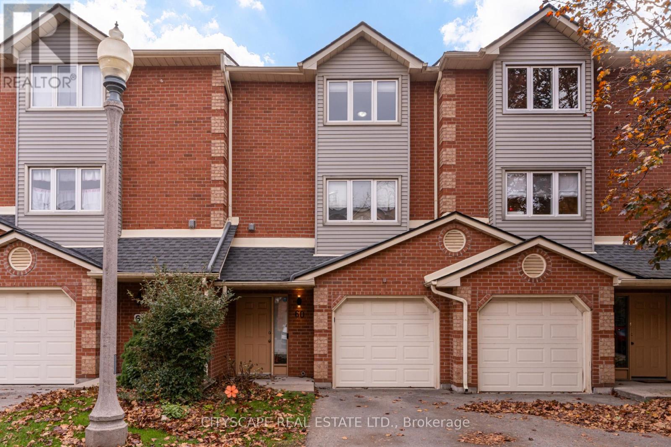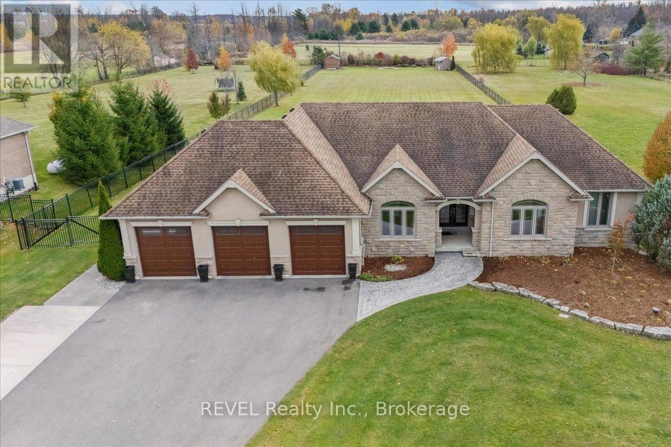
Highlights
Description
- Time on Housefulnew 16 hours
- Property typeSingle family
- StyleBungalow
- Neighbourhood
- Median school Score
- Mortgage payment
Welcome to your forever home in the serene Hamlet of Millgrove, where timeless design, family-friendly space, and countryside charm meet on an expansive 1.7-acre lot. This stately bungalow offers over 2,366 sq ft on the main floor plus a fully finished basement, with 6 total bedrooms and 3 full bathrooms - ideal for growing or multi-generational families. Inside, you'll find vaulted ceilings and a seamless open-concept layout connecting the kitchen, dining, and living areas. The custom kitchen features granite countertops, a large center island, and ample cabinetry, perfect for everyday living or entertaining. The spacious living room features hardwood flooring and a gas fireplace, while a cozy adjacent sitting area offers an inviting place to relax with an electric fireplace. (Can be used as a formal dining room). The main floor also includes an oversized primary suite with walk-in closet and ensuite, 2nd bedroom, main-floor laundry, and a third bedroom currently used as a home office with built in desks. Downstairs, the fully finished basement adds even more flexibility with 3 additional bedrooms, a large rec room with additional space for a games area (pool table-sized), a home gym, and a second gas fireplace, perfect for hosting or future in-law suite potential. Outside, enjoy your private resort-style backyard: a composite deck with covered lounge area, built-in outdoor kitchen, and a saltwater swim spa for year-round enjoyment. The fenced yard features a putting green, armour stone firepit, shed, and greenhouse, all with a mixture of mature trees and open views. Additional features include a Generac system, and a heated triple car garage with epoxy floors. This is a rural gem just minutes to Waterdown, Dundas, and Burlington, you'll love the balance of peaceful living with easy access to top-rated schools, Conservation areas, golf, and commuter routes. This is more than a home, it's a lifestyle upgrade. Space. Privacy. Comfort. It's all waiting for you. (id:63267)
Home overview
- Cooling Central air conditioning
- Heat source Propane
- Heat type Forced air
- Sewer/ septic Septic system
- # total stories 1
- Fencing Fully fenced, fenced yard
- # parking spaces 15
- Has garage (y/n) Yes
- # full baths 3
- # total bathrooms 3.0
- # of above grade bedrooms 6
- Has fireplace (y/n) Yes
- Community features School bus
- Subdivision Rural flamborough
- Lot size (acres) 0.0
- Listing # X12497382
- Property sub type Single family residence
- Status Active
- Bathroom 3.86m X 2.36m
Level: Basement - Recreational room / games room 14.69m X 8.5m
Level: Basement - 5th bedroom 3.42m X 4.57m
Level: Basement - Bedroom 3.43m X 4.57m
Level: Basement - Cold room 2.83m X 2.45m
Level: Basement - 4th bedroom 3.41m X 4.57m
Level: Basement - Exercise room 4.41m X 5.48m
Level: Basement - Utility 2.9m X 4.81m
Level: Basement - Primary bedroom 4.2m X 6.25m
Level: Main - Kitchen 6.67m X 8.5m
Level: Main - Bathroom 3.19m X 1.53m
Level: Main - Sitting room 3.07m X 4.37m
Level: Main - 3rd bedroom 3.95m X 3.45m
Level: Main - Living room 5.98m X 7.47m
Level: Main - Laundry 3.15m X 2.38m
Level: Main - Bathroom 3.24m X 2.23m
Level: Main - Foyer 2.76m X 1.77m
Level: Main - 2nd bedroom 3.44m X 3.23m
Level: Main
- Listing source url Https://www.realtor.ca/real-estate/29055206/1330-concession-6-road-w-hamilton-rural-flamborough
- Listing type identifier Idx

$-4,797
/ Month

