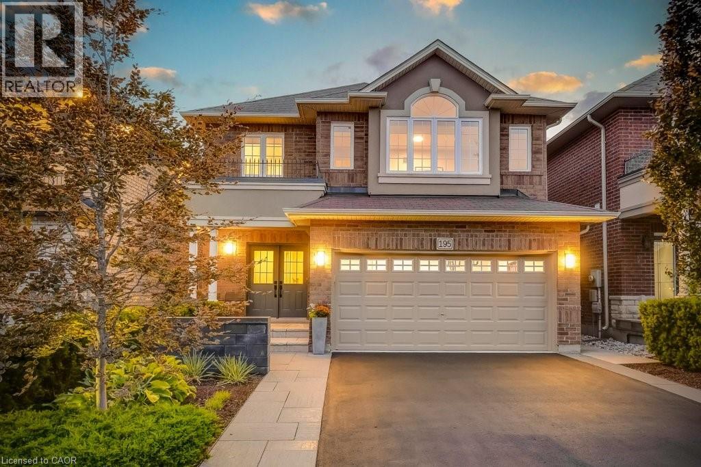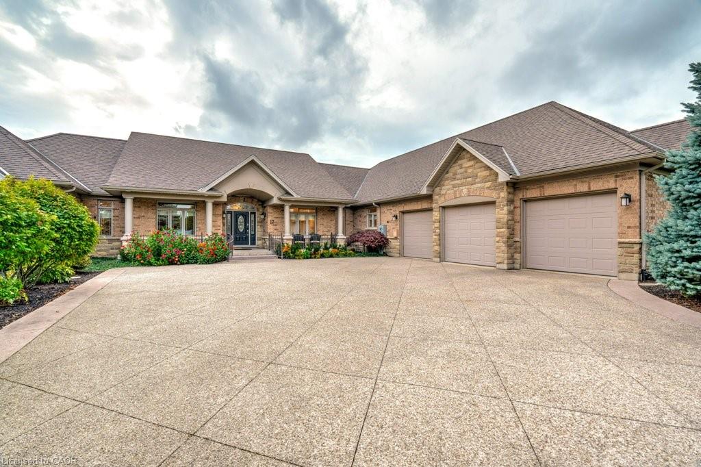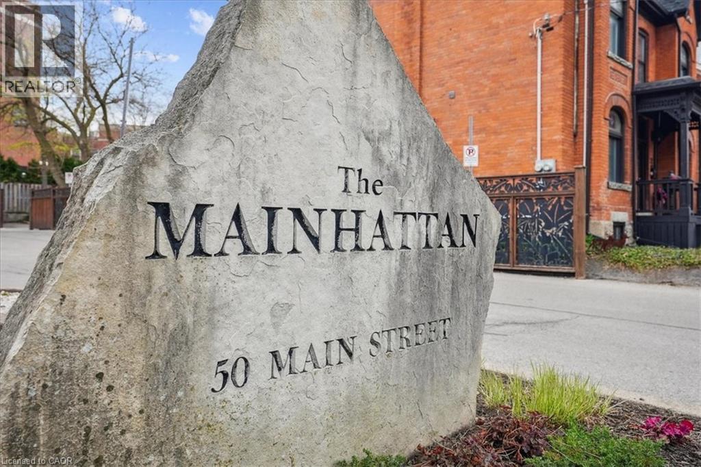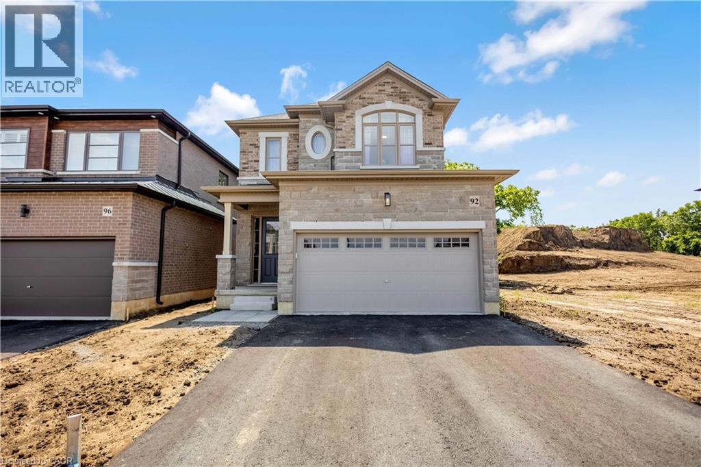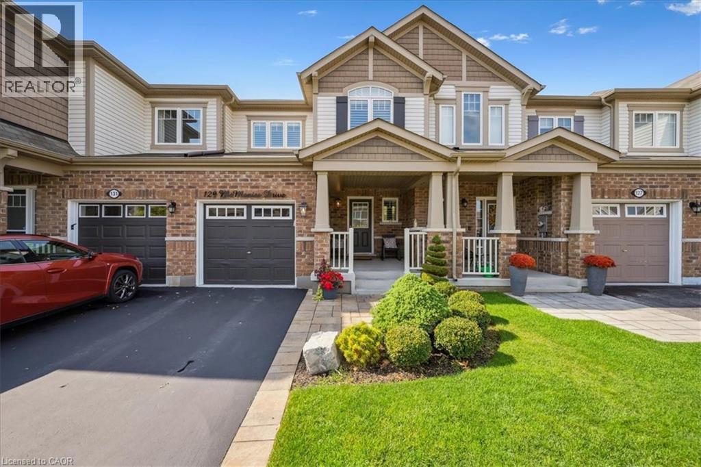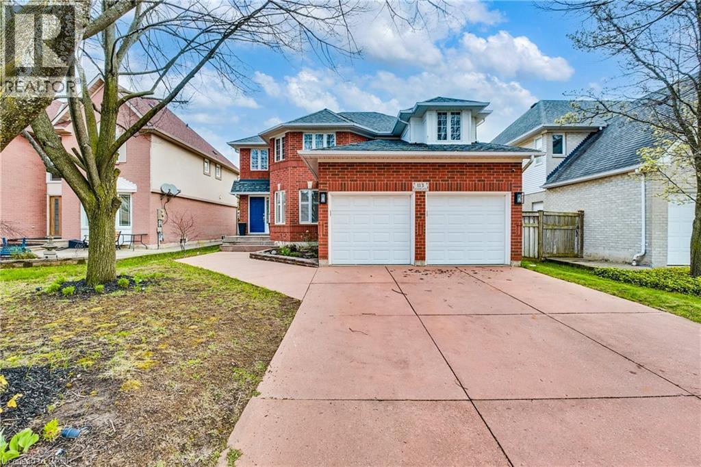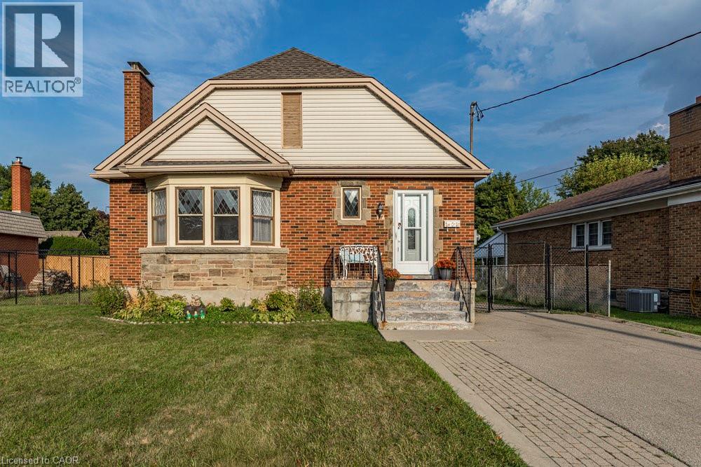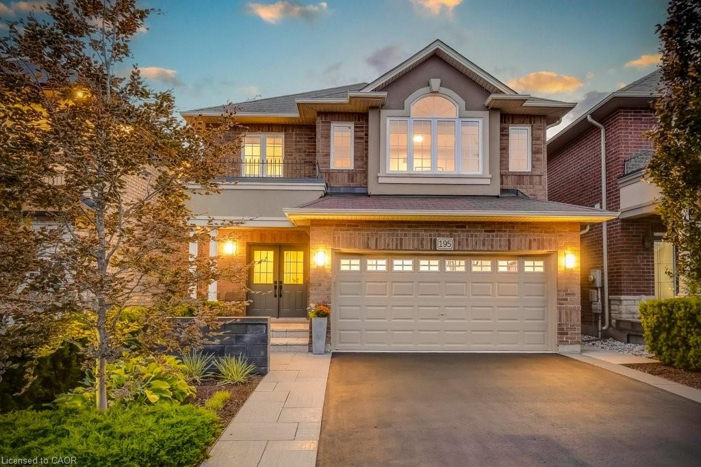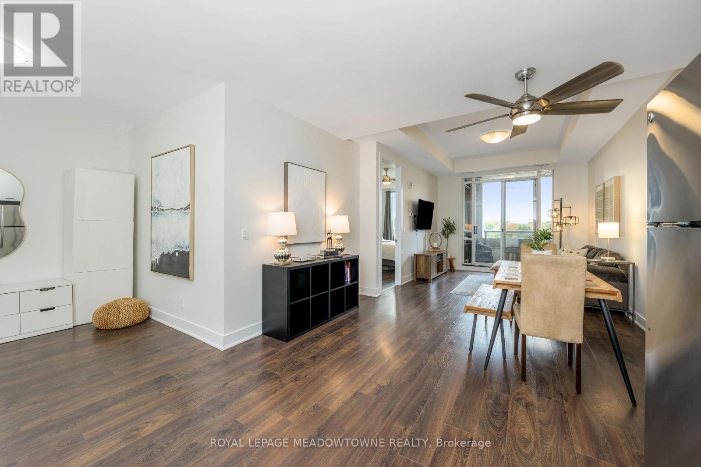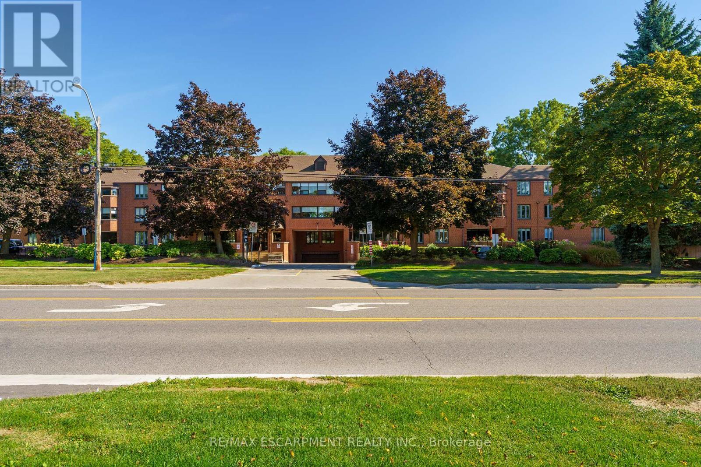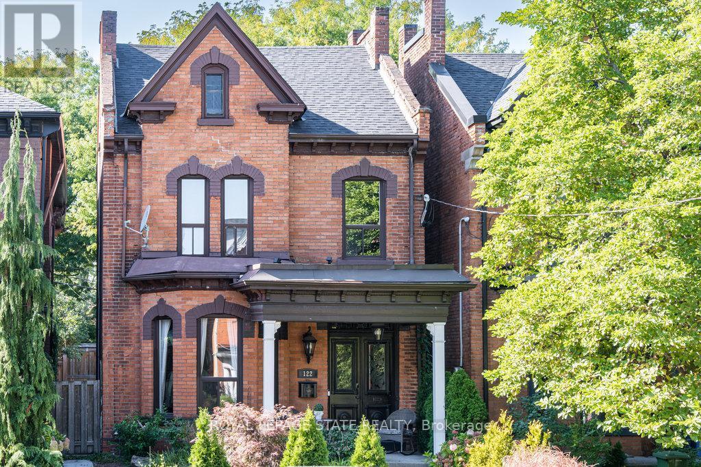- Houseful
- ON
- Flamborough
- L9H
- 94 Highway 8
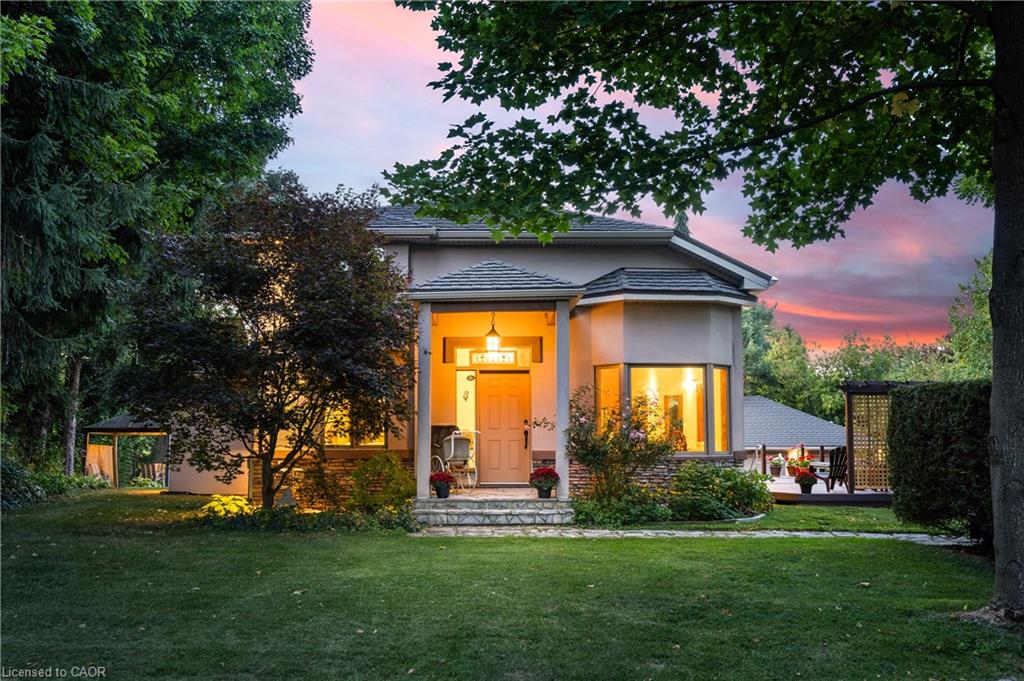
Highlights
Description
- Home value ($/Sqft)$1,492/Sqft
- Time on Housefulnew 2 hours
- Property typeResidential
- StyleTwo story
- Median school Score
- Lot size1.50 Acres
- Year built1940
- Garage spaces7
- Mortgage payment
DRIVE IN • SETTLE IN • STAY FOREVER This is more than a home, it’s a lifestyle. Nestled in the rolling countryside of West Flamborough and just minutes from historic Dundas, 94 Highway No. 8 blends privacy, natural beauty, and exceptional convenience. The sun-filled living areas create an inviting, warm atmosphere, with light streaming through multiple windows and a sliding door leading to the deck, perfectly connecting indoor and outdoor spaces. Spend mornings with coffee overlooking the property, or evenings entertaining on the deck surrounded by mature trees. Enjoy morning walks to Webster’s Falls, only a 10-minute stroll away, or spend afternoons on trails, cycling paths, and tennis courts directly across the street. Explore local country farmers’ markets, numerous first class golf courses, boutique shops, cafés, and 5 Star fine dining nearby. Whether you crave outdoor adventure or peaceful relaxation, this property offers it all. The property is situate approximately one hour from Toronto, Niagara Falls, and Buffalo, providing easy access to city amenities, world-class attractions, and weekend getaways while maintaining the serenity of country living. For the automotive enthusiast, the fully equipped auto garage spans over 2,400 sq. ft. across two levels, insulated, heated, and featuring a professional-grade hoist. With space for seven or more vehicles and dual-level entry, it’s ideal for restoring classics, pursuing hobbies, or running a home-based business. A home built for forever living, combining sunlit interiors, scenic beauty, family comfort, outdoor recreation, and an unmatched live/work opportunity. Whether raising a family, pursuing passions, or simply enjoying the best of Flamborough and Dundas, this property invites you to drive in, settle in, and stay forever.
Home overview
- Cooling Central air
- Heat type Forced air, natural gas
- Pets allowed (y/n) No
- Sewer/ septic Septic approved
- Construction materials Stucco
- Foundation Concrete block, icf
- Roof Metal
- Exterior features Landscaped, lighting, private entrance
- Other structures Shed(s), storage, workshop
- # garage spaces 7
- # parking spaces 18
- Has garage (y/n) Yes
- Parking desc Detached garage, garage door opener, asphalt
- # full baths 2
- # total bathrooms 2.0
- # of above grade bedrooms 3
- # of rooms 19
- Appliances Range, oven, water heater owned, water softener, built-in microwave, dishwasher, dryer, hot water tank owned, refrigerator, stove, washer
- Has fireplace (y/n) Yes
- Laundry information Inside, laundry room, main level
- Interior features Central vacuum, auto garage door remote(s), water treatment
- County Hamilton
- Area 43 - flamborough
- View Garden, trees/woods
- Water source Cistern, drilled well
- Zoning description R2-14 (h)
- Directions Hbmaccopa
- Elementary school Greensville elementary school, st. augustine's elementary school
- High school St. mary catholic secondary, dundas valley secondary school
- Lot desc Rural, irregular lot, near golf course, greenbelt, highway access, landscaped, place of worship, playground nearby, school bus route, schools, shopping nearby, trails
- Lot dimensions 240.24 x 222.42
- Approx lot size (range) 0.5 - 1.99
- Lot size (acres) 1.5
- Basement information Full, partially finished
- Building size 1810
- Mls® # 40772358
- Property sub type Single family residence
- Status Active
- Tax year 2025
- Other 7+ Car Detached Auto Garage - Attic/Storage is Walkable for the most part
Level: 2nd - Bedroom Second
Level: 2nd - Bathroom Second
Level: 2nd - Bedroom Second
Level: 2nd - Utility Basement
Level: Basement - Other Finished basement Space
Level: Basement - Other Optional Uses
Level: Basement - Other Optional Uses
Level: Basement - Utility Basement
Level: Basement - Other 7+ Car Detached Auto Garage - Lower level
Level: Lower - Primary bedroom Main
Level: Main - Foyer Main
Level: Main - Bonus room Primary Bedroom Walk-In Closet
Level: Main - Living room / dining room Main
Level: Main - Main
Level: Main - Living room / dining room Main
Level: Main - Laundry Main
Level: Main - Other 7+ Car Detached Auto Garage - Main level
Level: Main - Kitchen Main
Level: Main
- Listing type identifier Idx

$-7,200
/ Month

