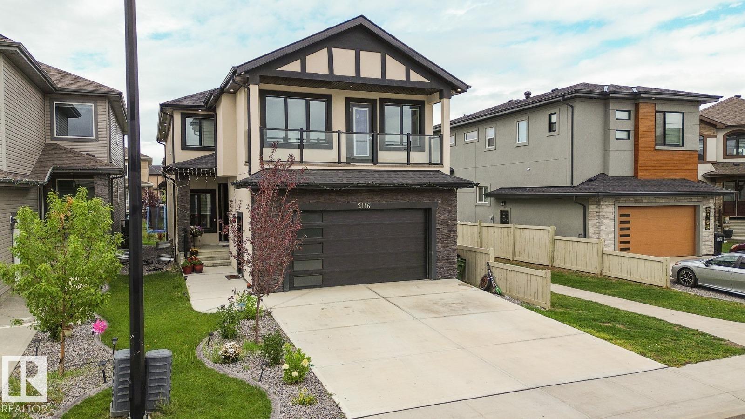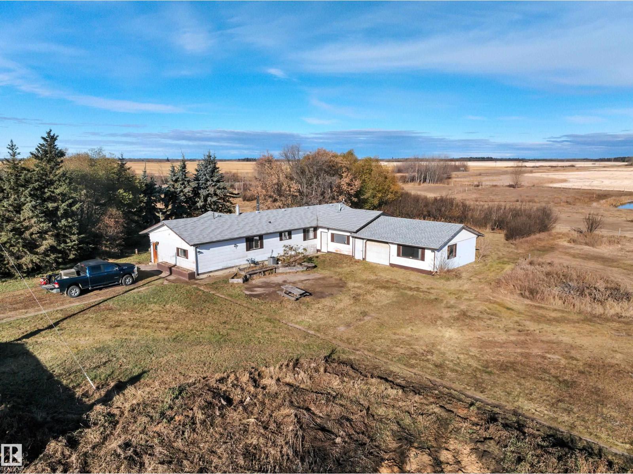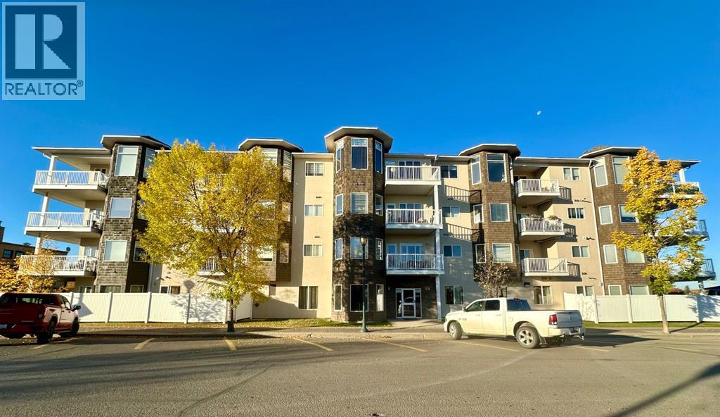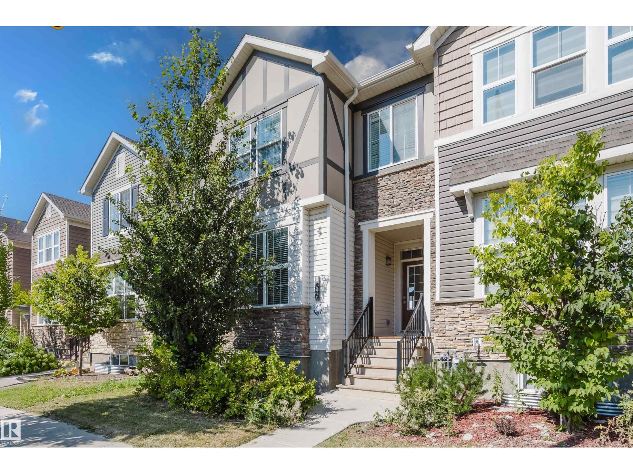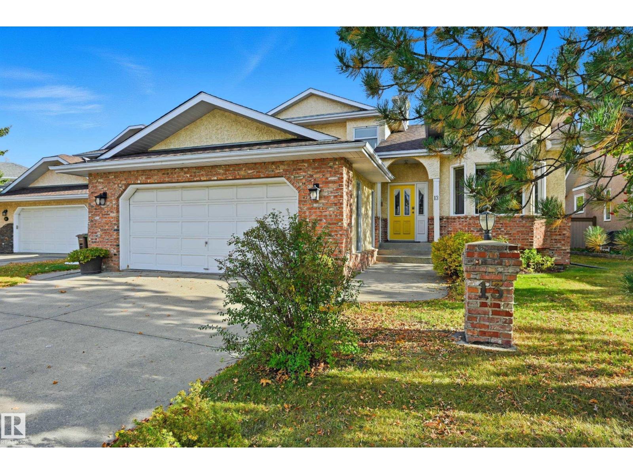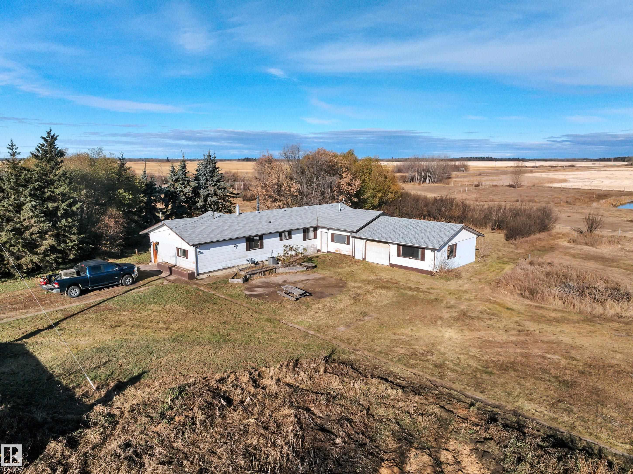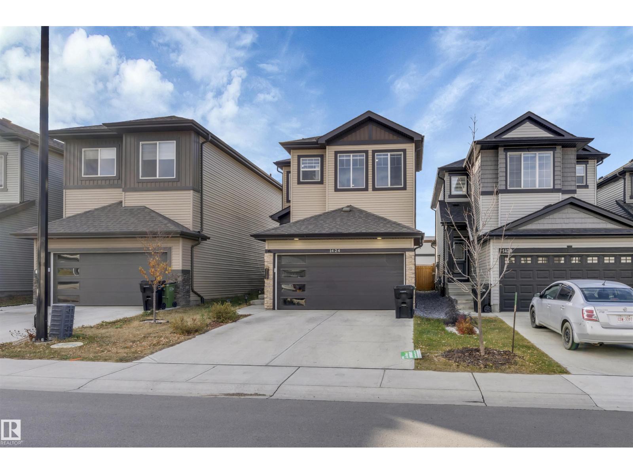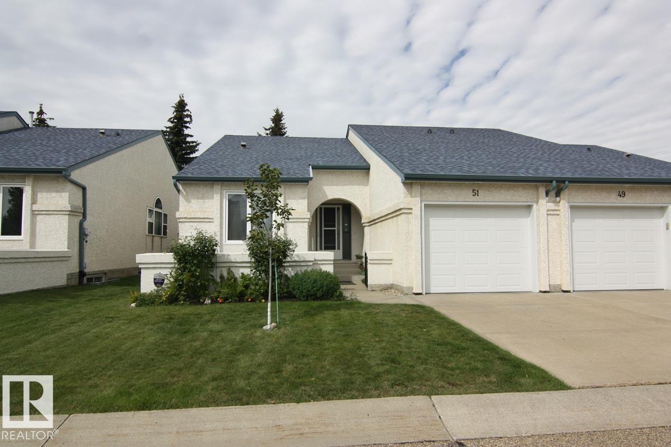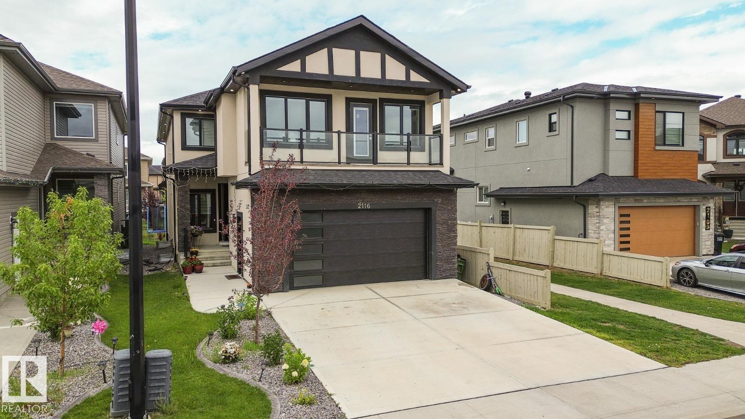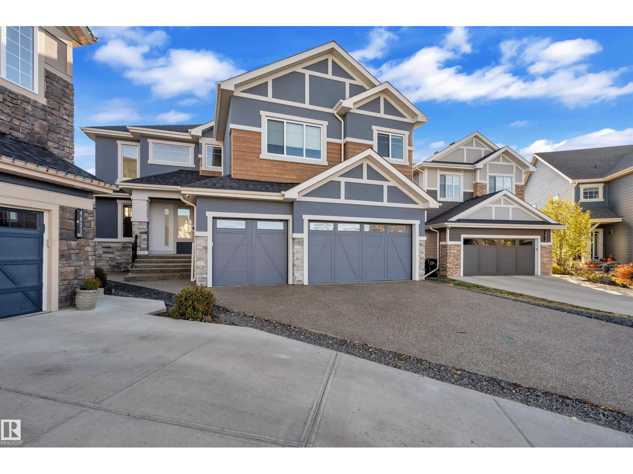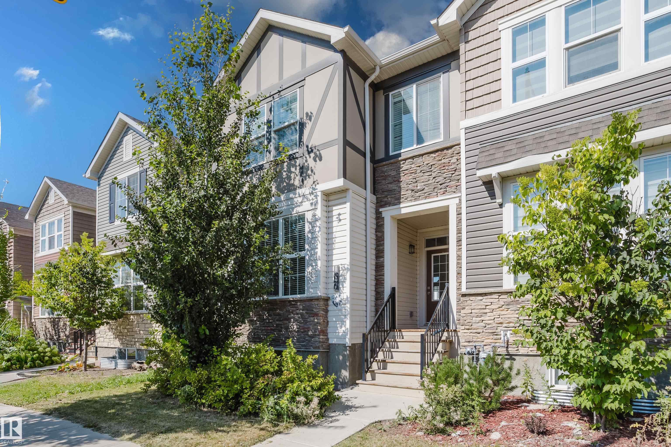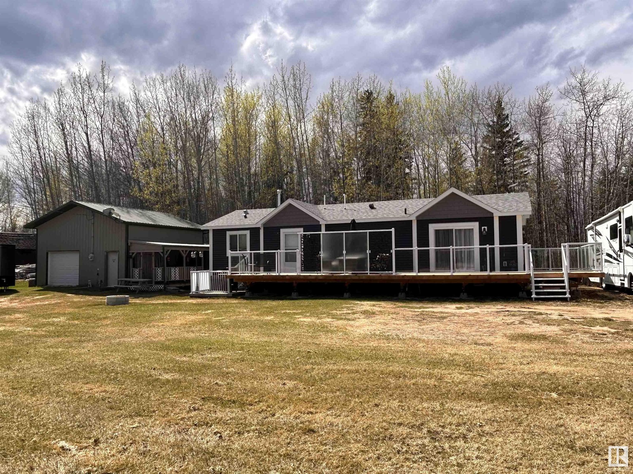
Highlights
Description
- Home value ($/Sqft)$327/Sqft
- Time on Houseful171 days
- Property typeSingle family
- StyleBungalow
- Lot size0.40 Acre
- Year built2021
- Mortgage payment
Immaculate 1,146 sq ft 3 bed, 2 bath home built in 2021 with high energy efficiency in mind; located in the heart of Alberta’s recreational paradise! ! Enjoy a bright a & open kitchen with stainless steel appliances and modern finishes, a primary bedroom with walk-in closet & 3-piece ensuite, plus two more bedrooms & a 4-piece bath. Outside, relax on the full-length deck with clear glass railing & strategically placed privacy panels to enjoy the views. A 24x24 heated shop with concrete floor & radiant heater for comfort at all seasons offers space for 2 vehicles, toys & tools. A fully screened-in hot tub room for year-round use is right off the house. Also includes a coverall shelter and shed. Located in a recreational paradise with fishing, quadding, and snowmobiling right from your door. Trails are 5 minutes away, link to the Trans Canada Trail in 10, or take a 2-hour ride to the mouth of the Pembina/Athabasca rivers. This property truly offers the best of rural living with modern comforts. (id:63267)
Home overview
- Heat type Forced air
- # total stories 1
- Fencing Not fenced
- # parking spaces 6
- Has garage (y/n) Yes
- # full baths 2
- # total bathrooms 2.0
- # of above grade bedrooms 3
- Subdivision Flatbush
- Lot dimensions 1634.53
- Lot size (acres) 0.40388682
- Building size 1147
- Listing # E4434462
- Property sub type Single family residence
- Status Active
- 2nd bedroom 2.88m X 3.27m
Level: Main - Kitchen 3.4m X 4.86m
Level: Main - Dining room 2.1m X 3.09m
Level: Main - Laundry 2.32m X 2.99m
Level: Main - 3rd bedroom 2.88m X 3.16m
Level: Main - Living room 4.29m X 4.6m
Level: Main - Primary bedroom 3.4m X 3.28m
Level: Main
- Listing source url Https://www.realtor.ca/real-estate/28257797/20001-twp-rd-661-flatbush-flatbush
- Listing type identifier Idx

$-1,000
/ Month


