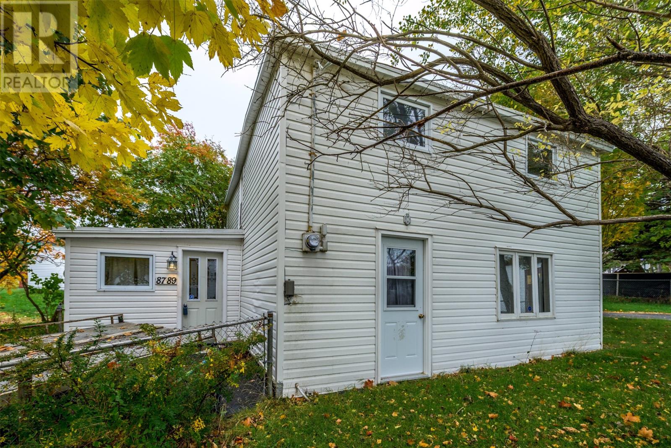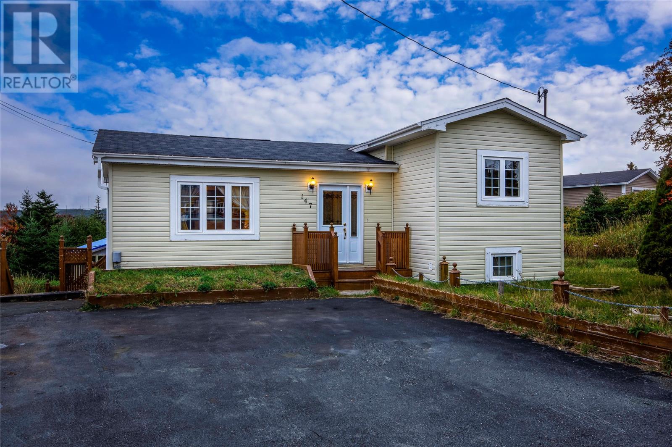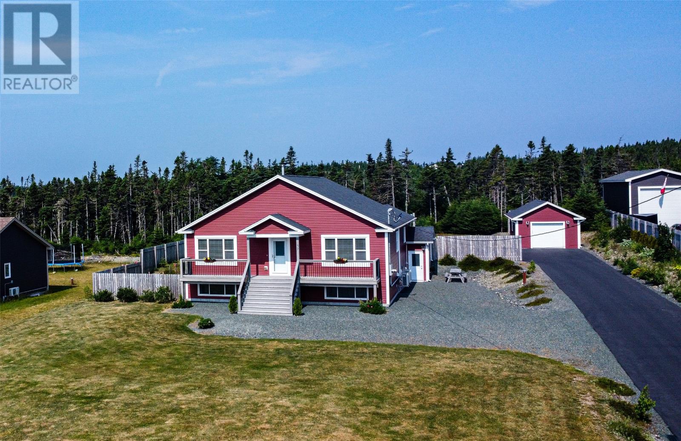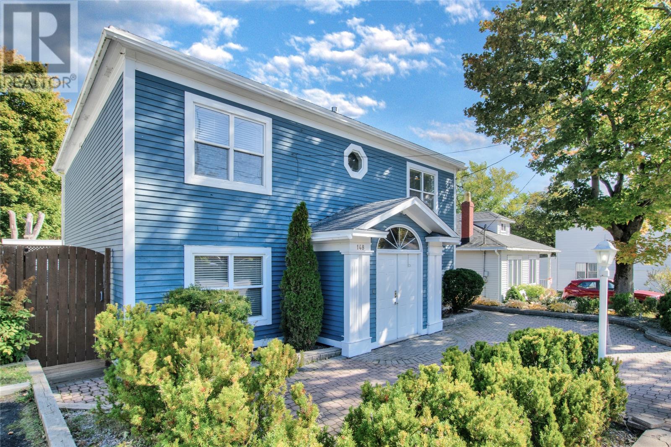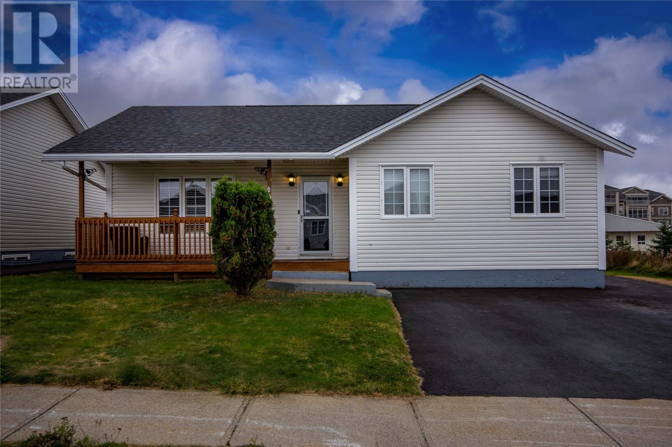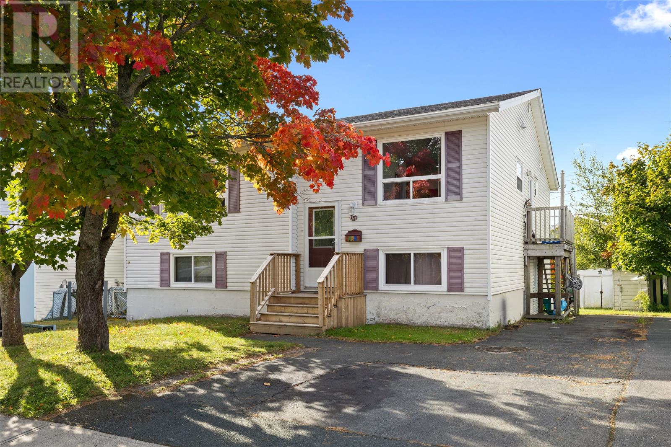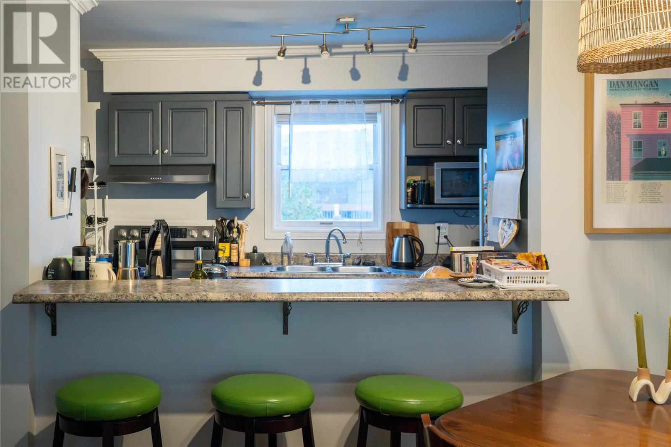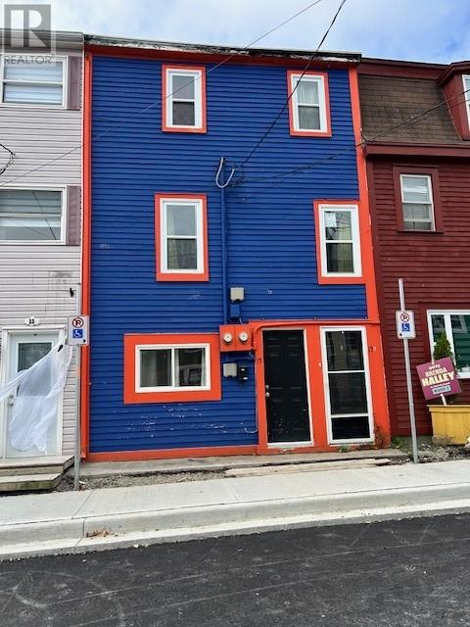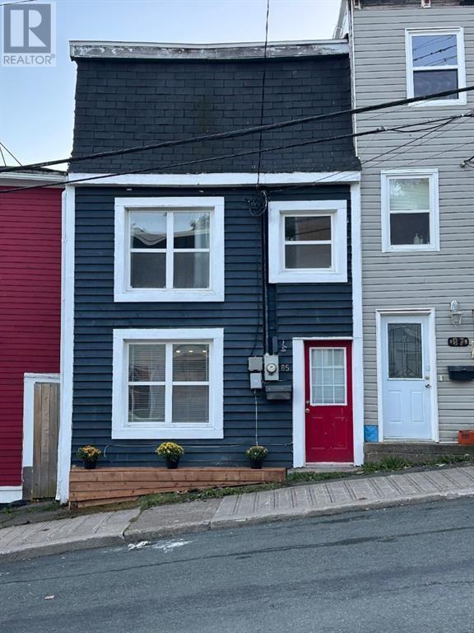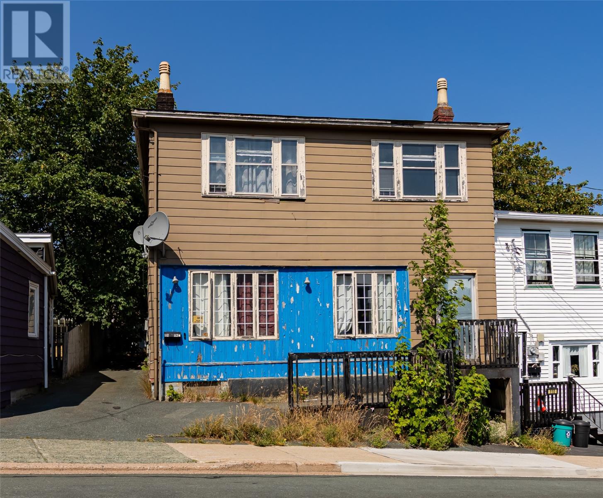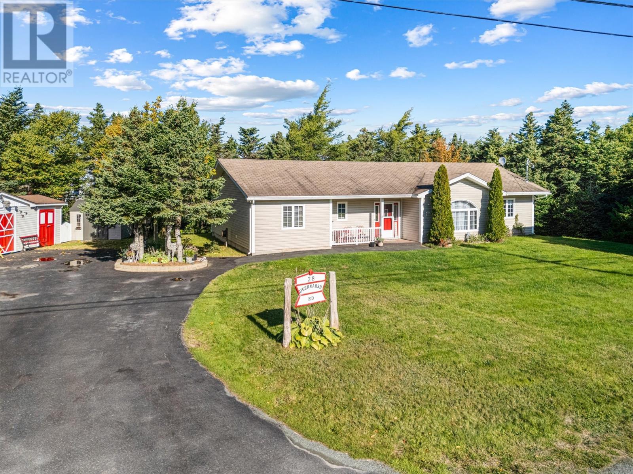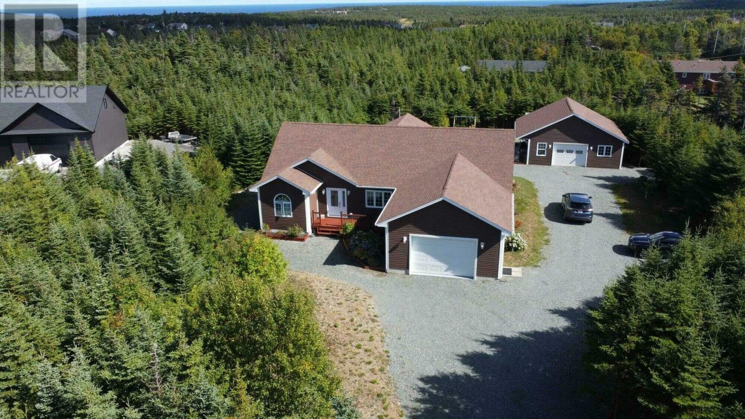
Highlights
Description
- Home value ($/Sqft)$269/Sqft
- Time on Houseful21 days
- Property typeSingle family
- StyleBungalow
- Lot size0.50 Acre
- Year built2017
- Garage spaces1
- Mortgage payment
Visit REALTOR® website for additional information. This stunning single-level home offers over 1,800 sq/ft of beautifully finished living space in a fully treed, private setting. Perfect for those who value both luxury and tranquility. Open-Concept Design: Three bedrooms and two bathrooms with an airy layout that’s ideal for entertaining or relaxed family living. Chef’s Kitchen: High-end finishes, walk-in pantry, premium cabinetry, and top-of-the-line appliances—every detail carefully chosen, nothing spared. Outdoor Lifestyle: Greenhouse and raised planter boxes create a gardener’s dream, surrounded by mature trees for ultimate privacy. Ample Storage & Workspace: Attached garage for daily convenience plus a detached garage with a full workshop. Enjoy the best of both worlds—peaceful country ambiance just 10 minutes from St. John’s and all its amenities. (id:63267)
Home overview
- Cooling Air exchanger
- Heat source Electric
- Heat type Baseboard heaters
- Sewer/ septic Septic tank
- # total stories 1
- # garage spaces 1
- Has garage (y/n) Yes
- # full baths 2
- # total bathrooms 2.0
- # of above grade bedrooms 3
- Flooring Ceramic tile, hardwood
- Lot desc Landscaped
- Lot dimensions 0.5
- Lot size (acres) 0.5
- Building size 1856
- Listing # 1290966
- Property sub type Single family residence
- Status Active
- Ensuite 4 p
Level: Main - Dining room 11m X 13.4m
Level: Main - Bedroom 12m X 11m
Level: Main - Bathroom (# of pieces - 1-6) 4 p
Level: Main - Other 10.8m X 10m
Level: Main - Primary bedroom 16m X 12m
Level: Main - Kitchen 11.6m X 13.4m
Level: Main - Living room 22.6m X 16m
Level: Main - Bedroom 12m X 11m
Level: Main
- Listing source url Https://www.realtor.ca/real-estate/28923979/18-joes-place-flatrock
- Listing type identifier Idx

$-1,331
/ Month

