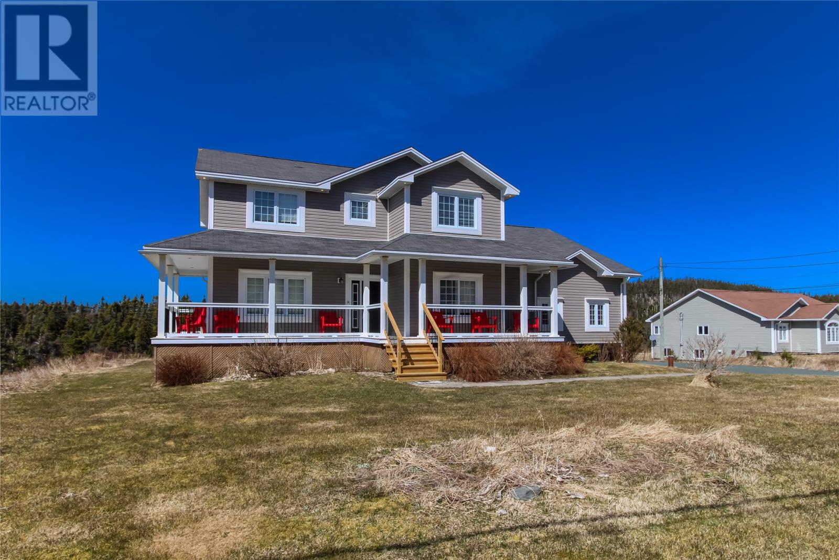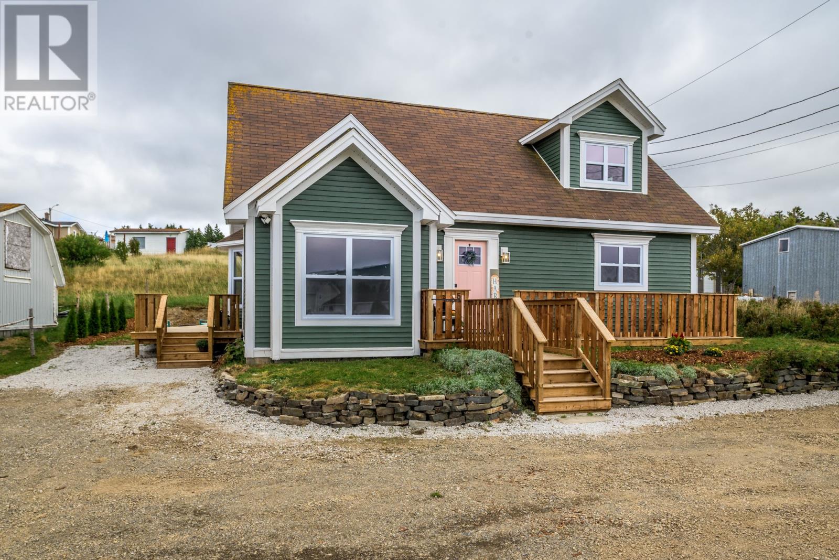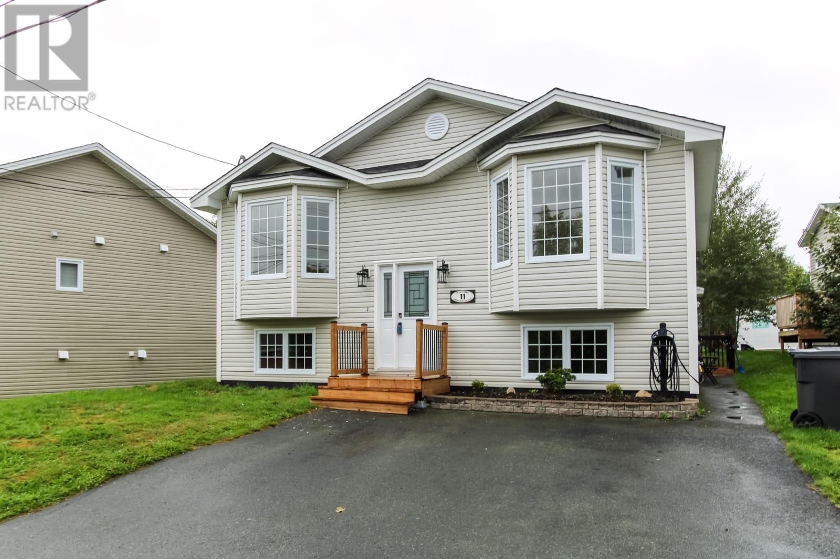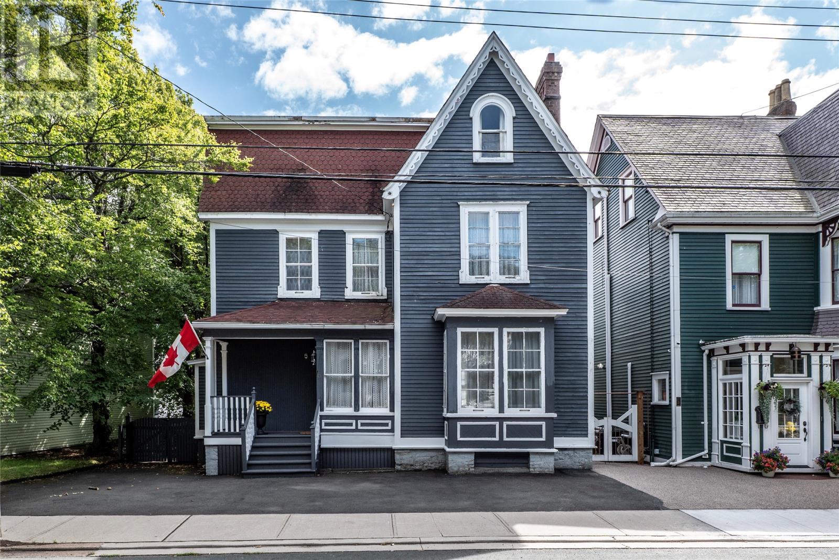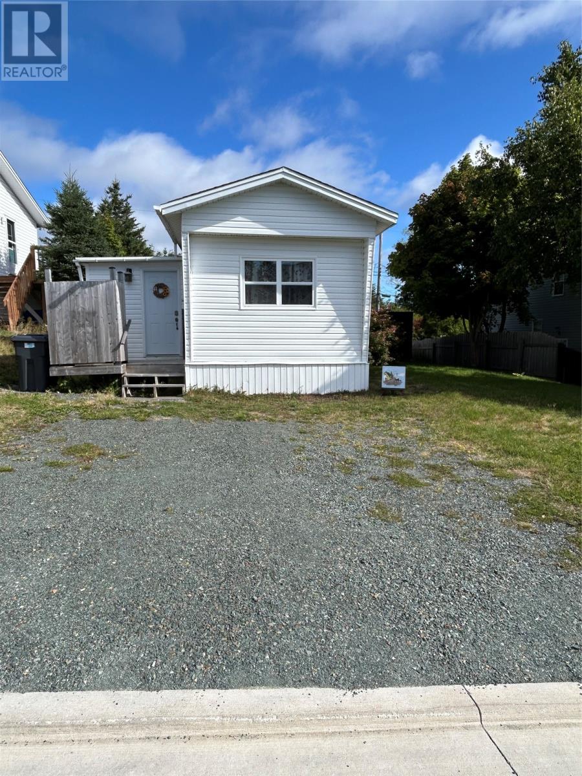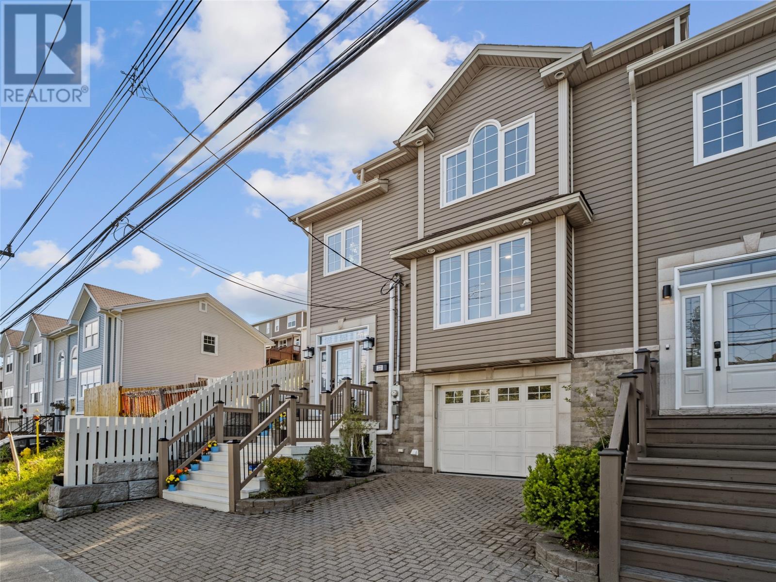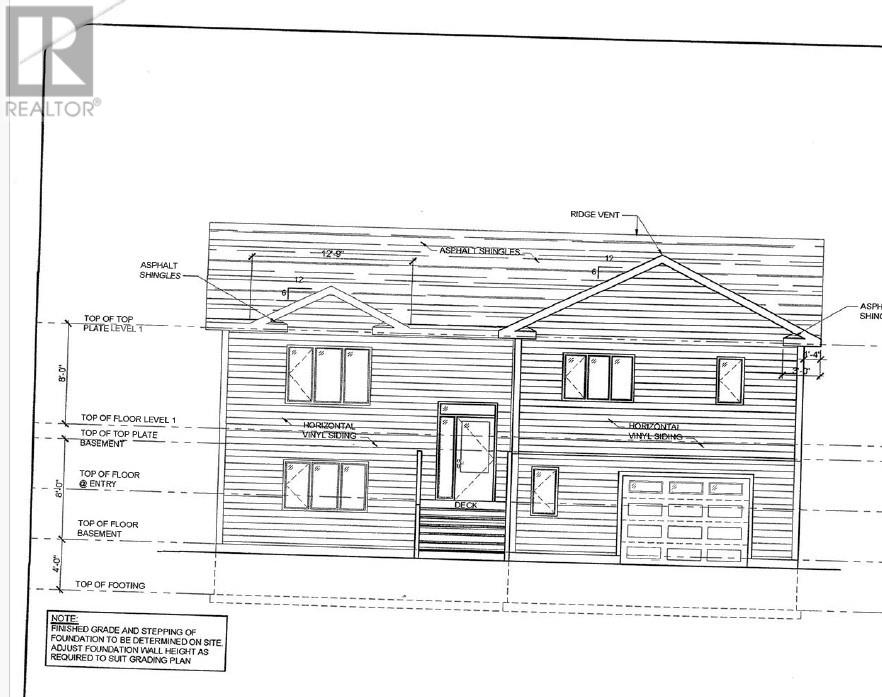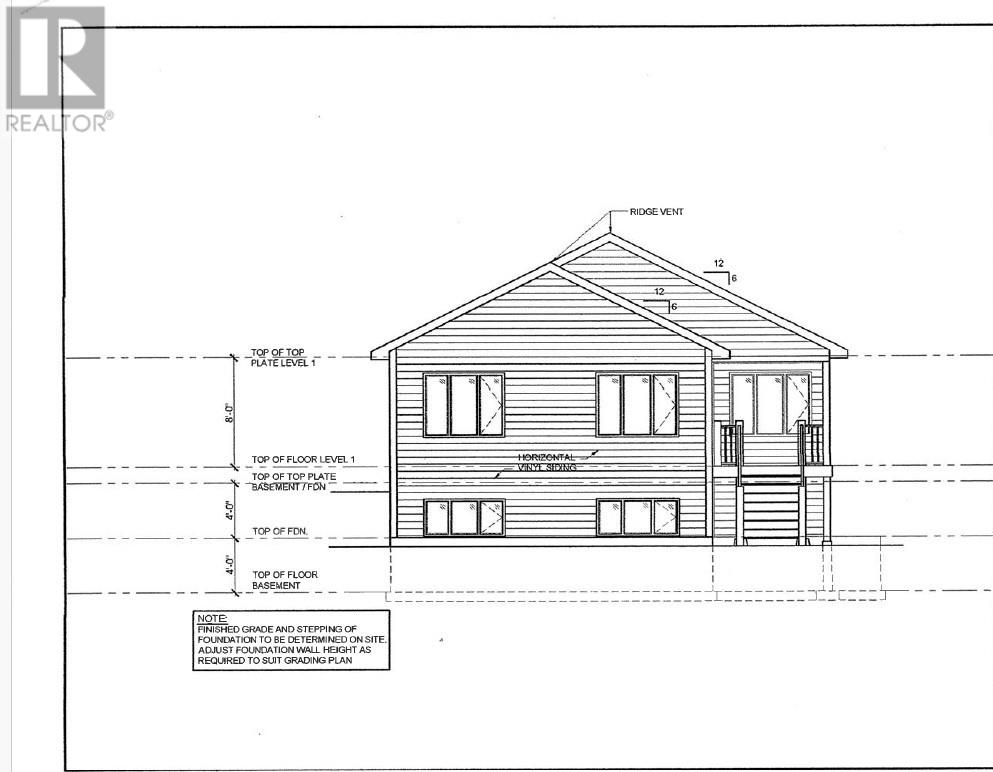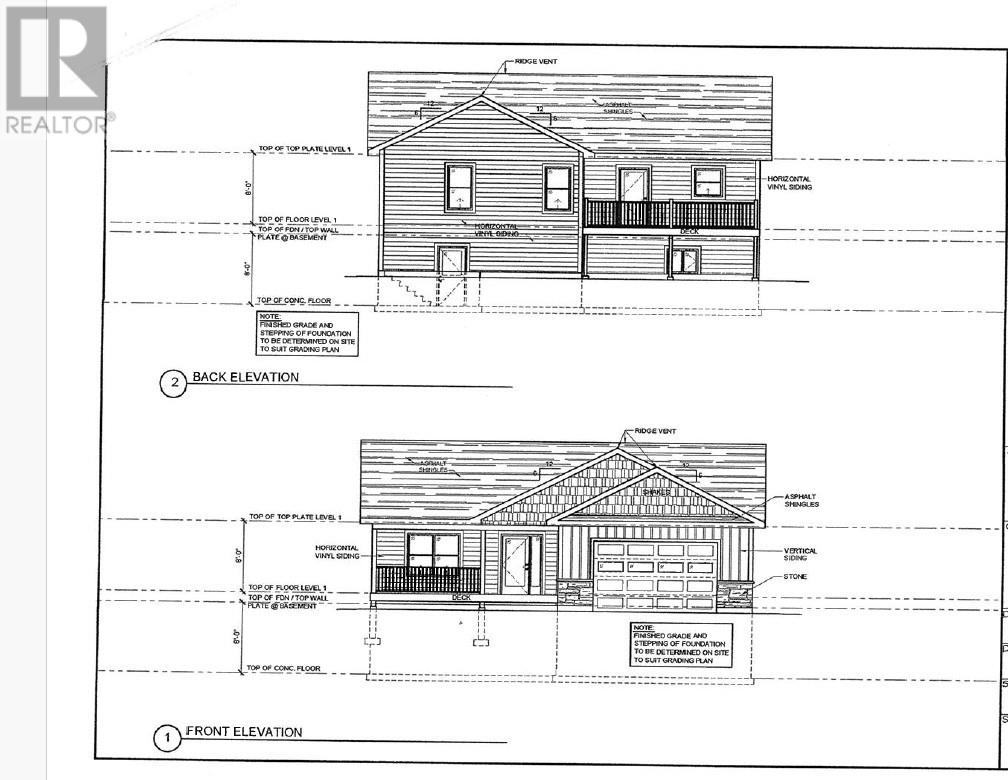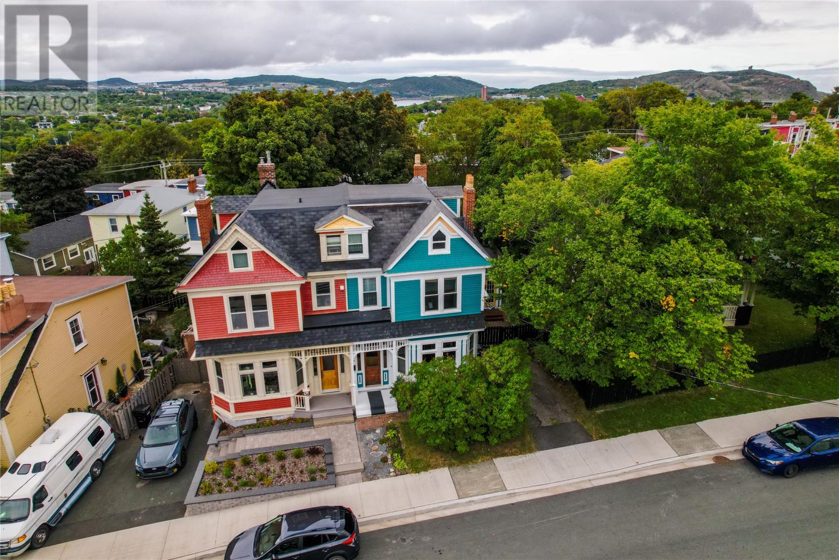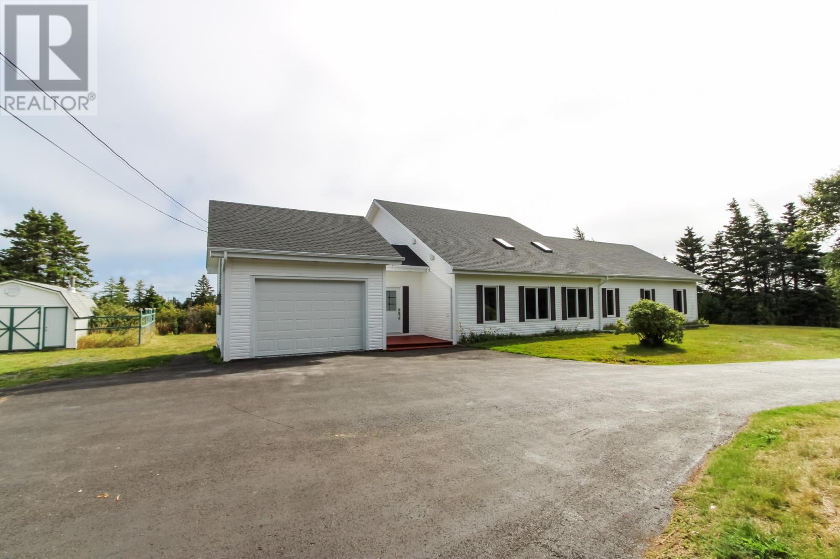
Highlights
Description
- Home value ($/Sqft)$189/Sqft
- Time on Housefulnew 9 hours
- Property typeSingle family
- Year built1997
- Mortgage payment
Tucked away behind mature trees on a beautifully landscaped 1 acre corner lot in Flatrock, this remarkably charming unique home has undergone many recent upgrades including new shingles installed this summer. Designed with convenience in mind, this home is completely above-ground with a crawl space, combining comfort with functionality & making the main floor effortlessly accessible. Entering the foyer you’ll find access to the attached garage, a pocket door to the living area, & an exterior entrance to the fully fenced backyard. Here you can grow vegetables in the greenhouse & separately fenced garden, pick raspberries, or relax in the hot tub off the back patio. This is a fabulous area to simply unwind in the privacy of your multifunctional backyard - in addition to the storage shed with chicken coop that is located along the side of the home offering full drive in access. This property can bring to life the relaxed lifestyle you’ve been dreaming of - the front yard even has blueberry patches! The thoughtfully designed 2236 sq ft main floor boasts 4 bedrooms & 2 full bathrooms smartly separated from the open concept living space. With vaulted ceilings, abundant natural light, & a welcoming atmosphere, this area is ideal for entertaining. The kitchen features a large center island & raised dishwasher for easy use, while the spacious dining area makes hosting gatherings a joy. A half bath & main-floor laundry enhance the home’s functionality. Adding beautiful character, the one-of-a-kind hardwood staircase leads to the loft where you’ll capture stunning sunrises over the ocean & evergreens. This versatile second-story bonus space includes a storage room & bathroom with stand-up shower, providing endless potential for a home office, studio, family room or relaxation area. The massive primary bedroom has a corner propane fireplace, walk in closet & ensuite with double Jacuzzi. What an inviting property, don’t miss this rare opportunity to own such a home! (id:63267)
Home overview
- Heat source Electric
- Heat type Baseboard heaters
- Sewer/ septic Septic tank
- # total stories 1
- Has garage (y/n) Yes
- # full baths 3
- # half baths 1
- # total bathrooms 4.0
- # of above grade bedrooms 4
- Flooring Ceramic tile, laminate, mixed flooring
- Directions 2034901
- Lot desc Landscaped
- Lot size (acres) 0.0
- Building size 2649
- Listing # 1290525
- Property sub type Single family residence
- Status Active
- Family room 23.5m X 14.2m
Level: 2nd - Storage 8.1m X 8.1m
Level: 2nd - Bathroom (# of pieces - 1-6) 3 pc
Level: 2nd - Not known 16.7m X 21.1m
Level: Main - Laundry 8.1m X 5.5m
Level: Main - Primary bedroom 16m X 22.1m
Level: Main - Foyer 10.6m X 8.1m
Level: Main - Bedroom 12.1m X 12.4m
Level: Main - Bathroom (# of pieces - 1-6) 4 pc
Level: Main - Bathroom (# of pieces - 1-6) 2 pc
Level: Main - Ensuite 8.1m X 13.2m
Level: Main - Bedroom 12.5m X 14.8m
Level: Main - Bedroom 10.5m X 12.4m
Level: Main - Storage 7.2m X 9.1m
Level: Main - Dining room 13.1m X 13.1m
Level: Main - Living room 20.5m X 15.1m
Level: Main - Kitchen 15.9m X 15.11m
Level: Main
- Listing source url Https://www.realtor.ca/real-estate/28873669/644-pouch-cove-highway-flatrock
- Listing type identifier Idx

$-1,333
/ Month

