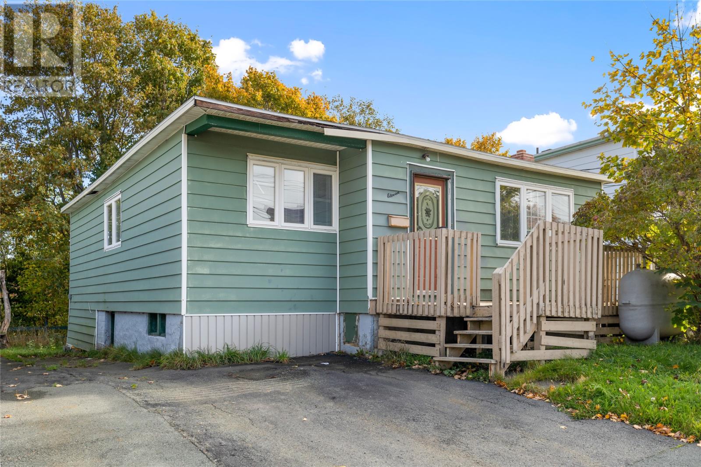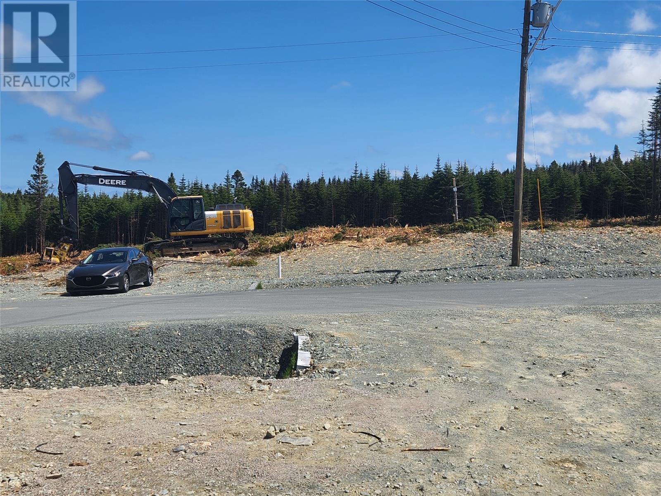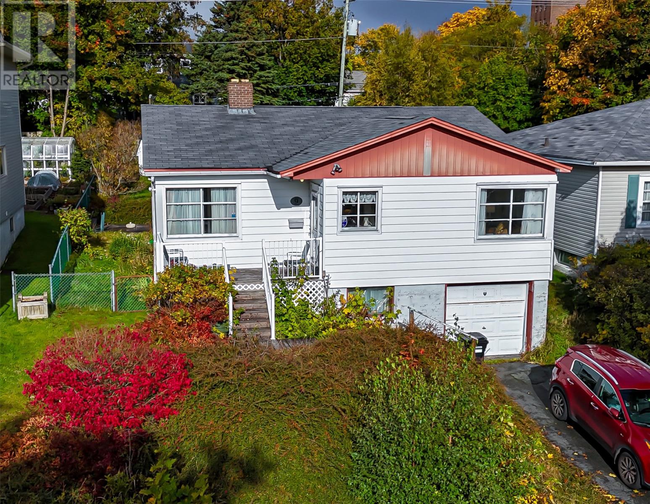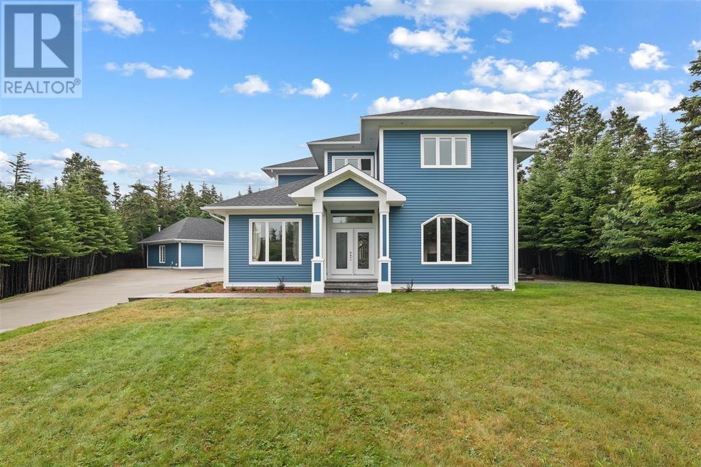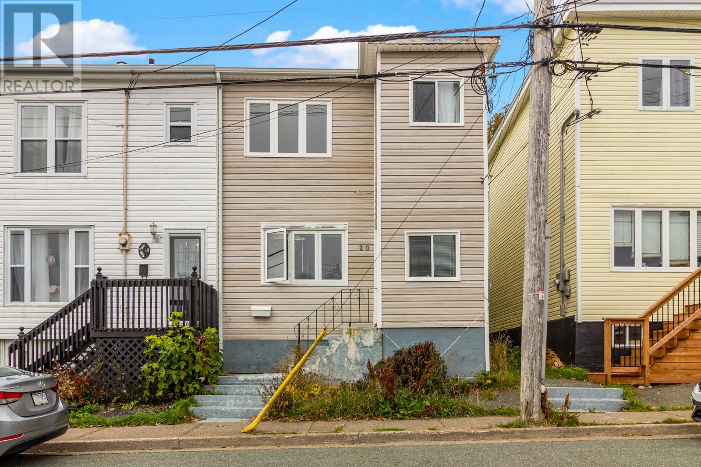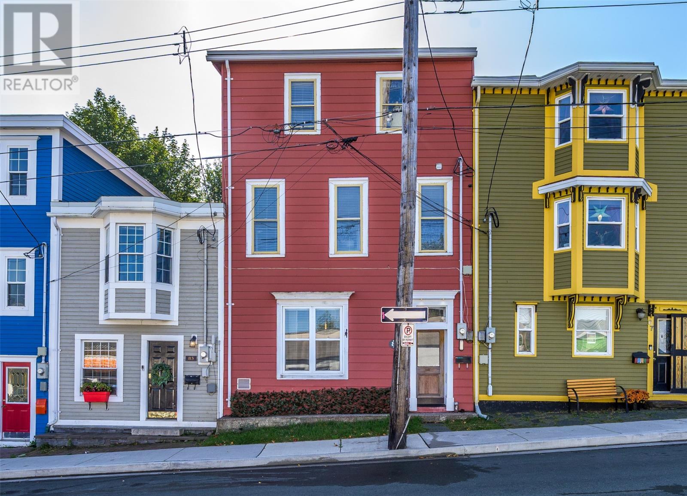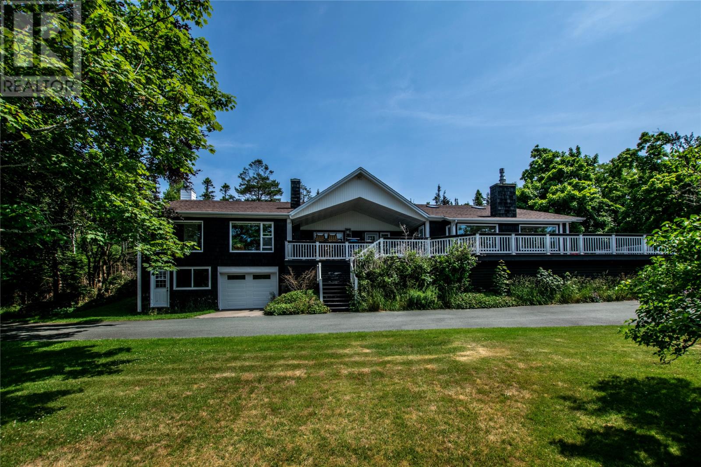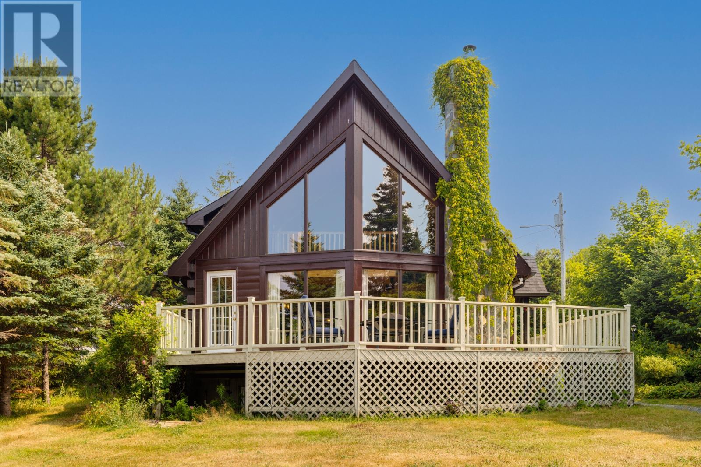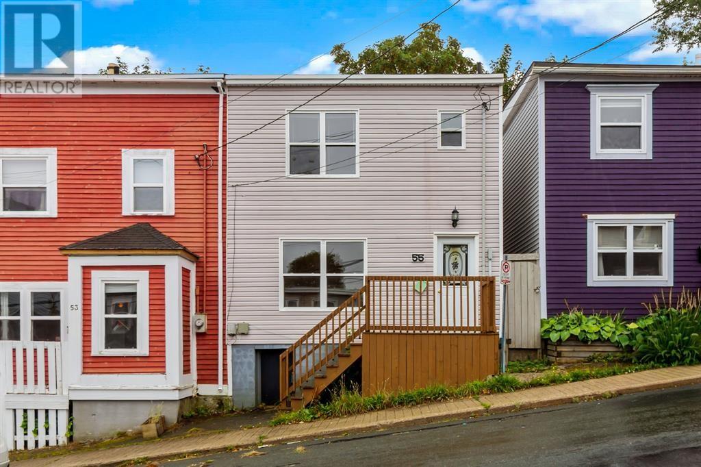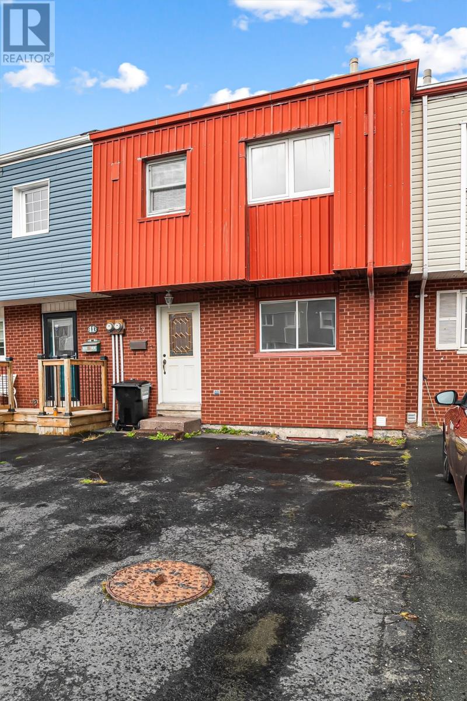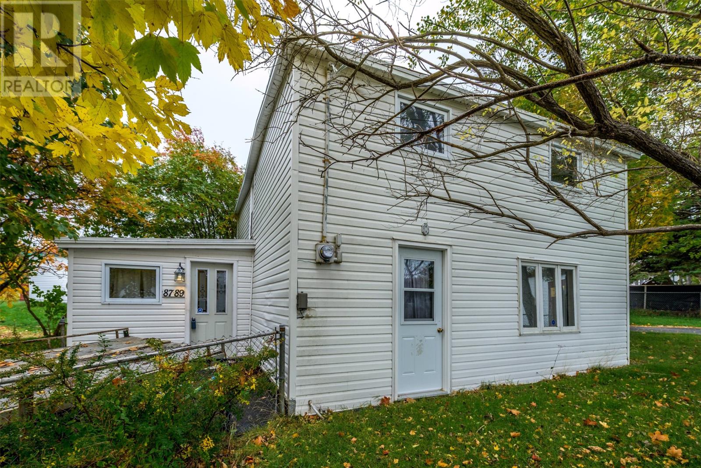
Highlights
Description
- Home value ($/Sqft)$154/Sqft
- Time on Housefulnew 6 days
- Property typeSingle family
- StyleBungalow
- Year built2025
- Mortgage payment
Executive home on a cul-de-sac in picturesque Flatrock. Haley’s Place in Flatrock is home to several larger executive style homes. Over 1500 square foot developed residence will boast high end finishes throughout. This new build will be a high-end bungalow on a large lot. Features large kitchen, dining area and family room on the main as well as 3 good sized bedrooms. Primary bedroom has an ensuite and walk in closet, and another full bathroom on the main. The lower level consists of a rec room and plenty of storage, and future office or hobby room, plus a 3pc bathroom. Flatrock is unquestionably one of the more scenic communities on the Avalon Peninsula. Only 15 minutes from St. John’s and the Stavanger Drive shopping and dining district. Come on, take a stroll along the Marine Drive and you will be impressed with the character and scenery of Flatrock. (id:63267)
Home overview
- Heat source Electric
- Sewer/ septic Septic tank
- # total stories 1
- # full baths 3
- # total bathrooms 3.0
- # of above grade bedrooms 3
- Flooring Mixed flooring
- Lot desc Partially landscaped
- Lot size (acres) 0.0
- Building size 2914
- Listing # 1291560
- Property sub type Single family residence
- Status Active
- Hobby room 14.6m X 11.6m
Level: Basement - Office 10m X 14m
Level: Basement - Storage 14.6m X 17m
Level: Basement - Bathroom (# of pieces - 1-6) 3 pc
Level: Basement - Recreational room 28m X 14m
Level: Basement - Ensuite 4 pc
Level: Main - Dining room 9m X 12.4m
Level: Main - Primary bedroom 14.6m X 12m
Level: Main - Family room 15.8m X 16m
Level: Main - Bedroom 10m X 11.6m
Level: Main - Bathroom (# of pieces - 1-6) 4 pc
Level: Main - Bedroom 10m X 11m
Level: Main - Kitchen 12m X 14.8m
Level: Main
- Listing source url Https://www.realtor.ca/real-estate/28989808/6-haleys-place-flatrock
- Listing type identifier Idx


