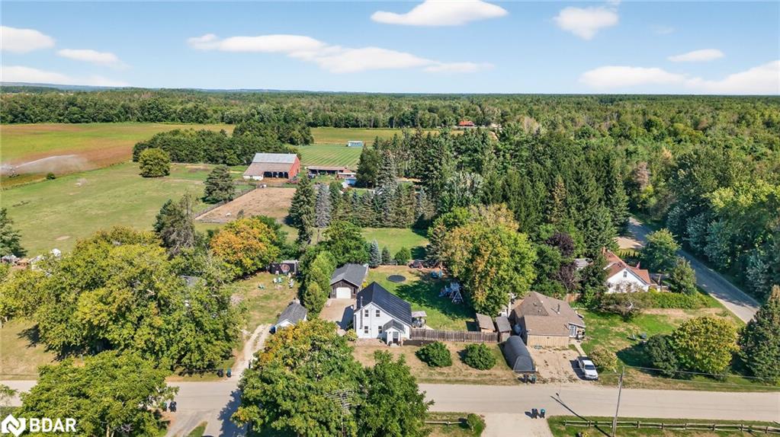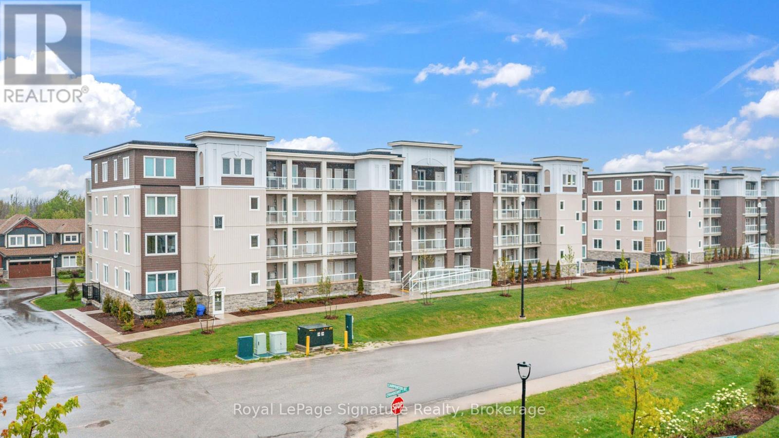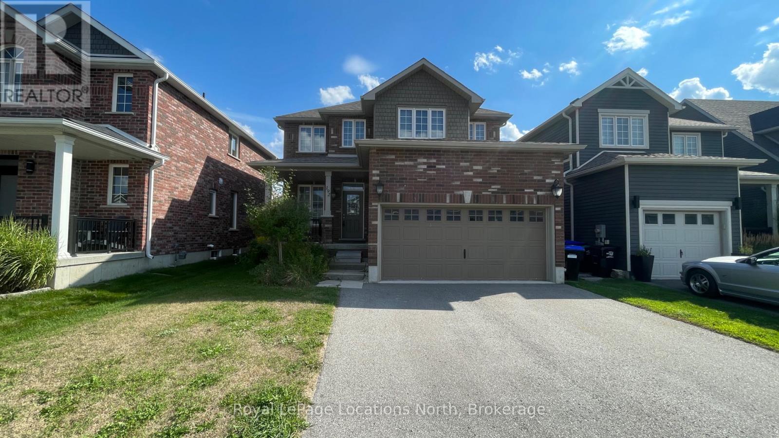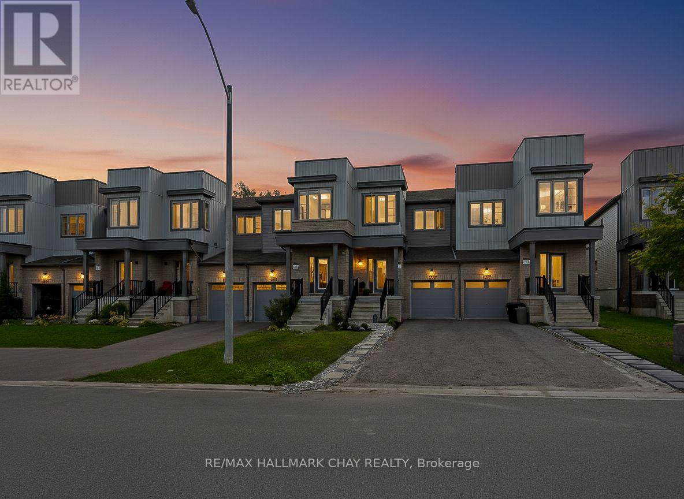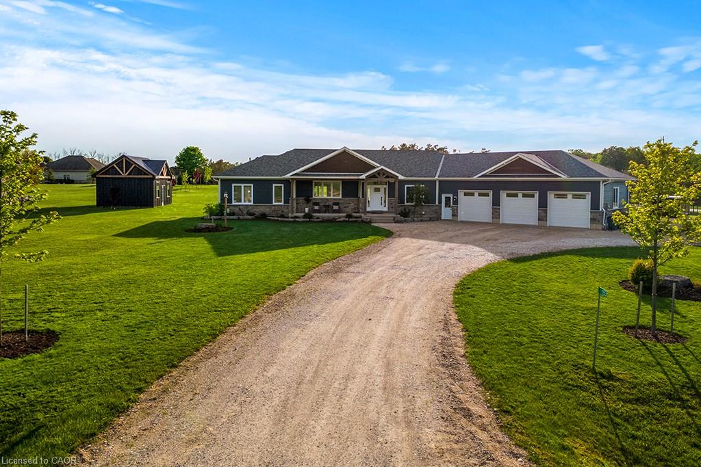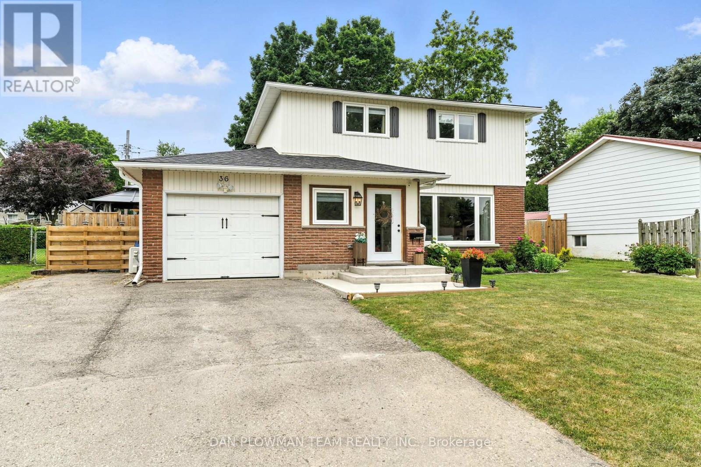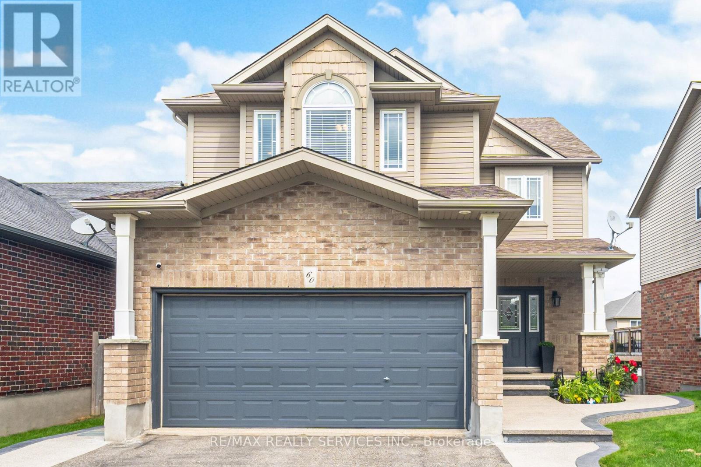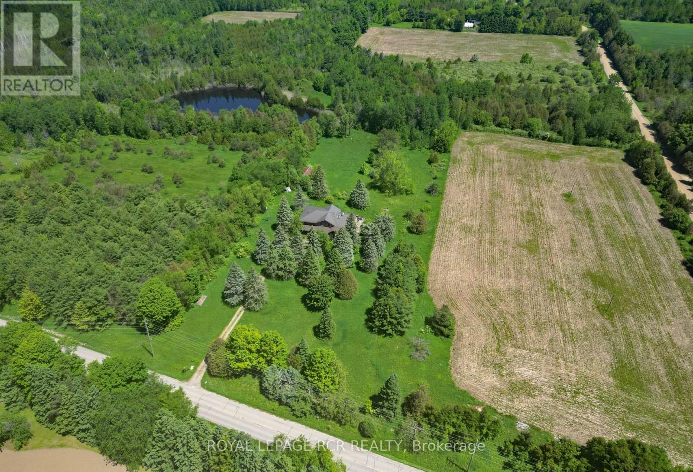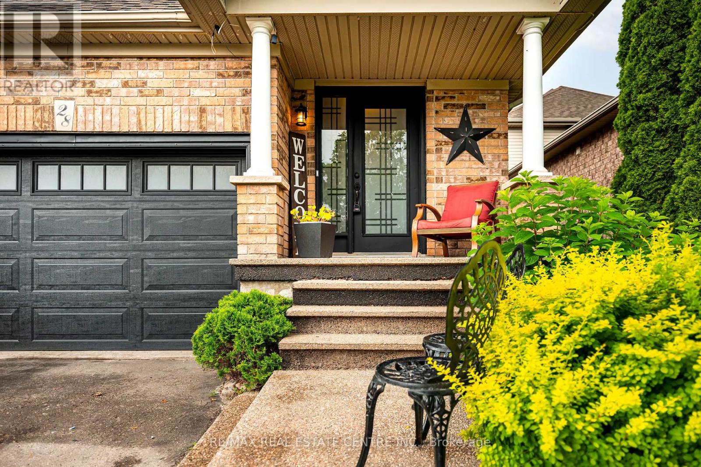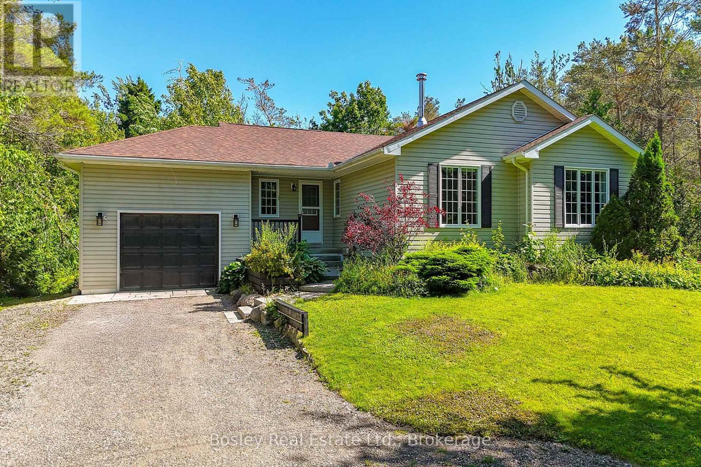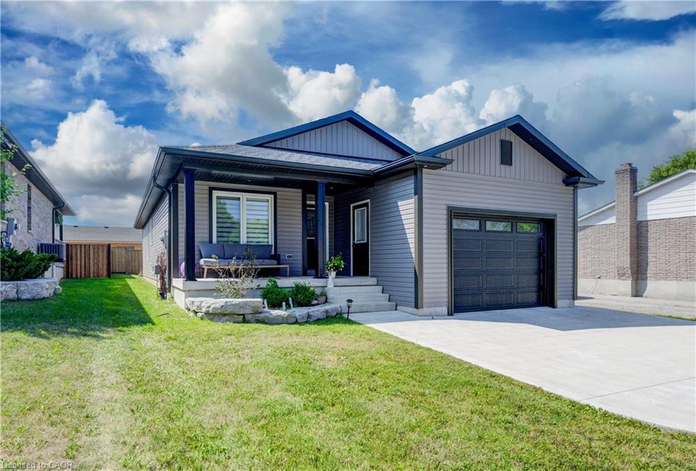- Houseful
- ON
- Grey Highlands
- Flesherton
- 46 Sydenham St
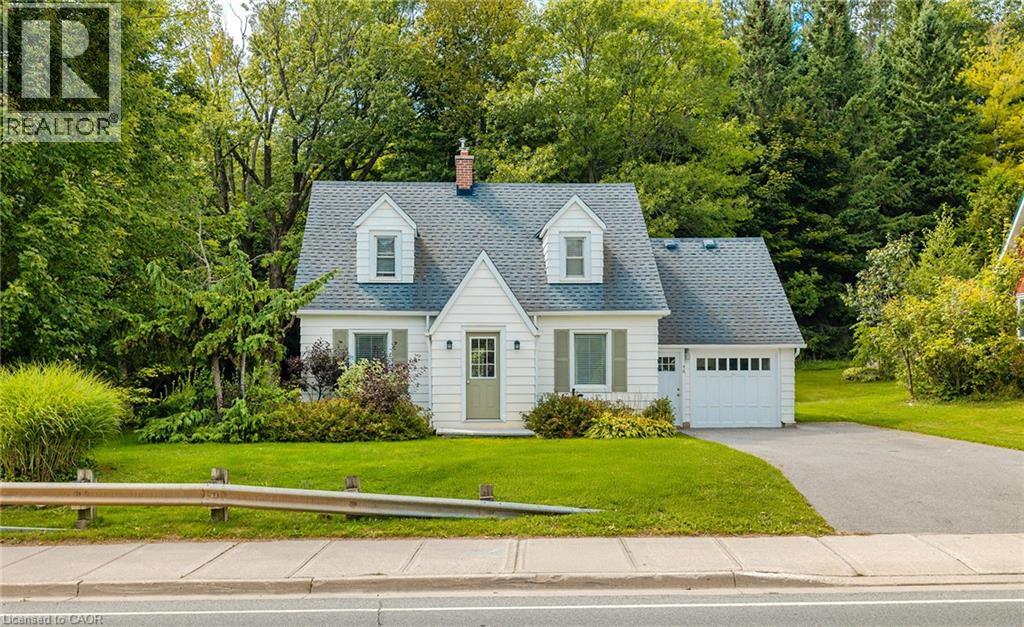
Highlights
Description
- Home value ($/Sqft)$300/Sqft
- Time on Housefulnew 3 hours
- Property typeSingle family
- Style2 level
- Neighbourhood
- Median school Score
- Lot size1.85 Acres
- Year built1947
- Mortgage payment
Nestled on 1.8 landscaped acres with approx. 260 ft of private Boyne River frontage, this charming 3-bedroom, 2-bathroom home blends small-town character with modern comfort. The updated kitchen features built-ins, a breakfast bar, and a picture window, while the bright living room offers a gas fireplace and French doors to the backyard. Upstairs, the spacious primary bedroom, two additional bedrooms, a 4-piece bath with jetted tub, and an office nook provide plenty of space. The clean, dry basement includes laundry, storage, and a workbench. Outdoors, enjoy a large deck with pergola, gardens, and riverside relaxation. Just steps to shops, cafés, Flesherton Pond, trails, schools, and more, with skiing, golf, and the Bruce Trail nearby. Only 40 minutes to Collingwood/Blue Mountain, 90 minutes to Kitchener/Waterloo, and under 2 hours to the GTA. Airbnb potential? More than just a house, this is a lifestyle — sip coffee on the deck enjoying the views, wander down to the river, or stroll into the village, all from your own front door. (id:63267)
Home overview
- Cooling Central air conditioning
- Heat source Natural gas
- Heat type Forced air
- Sewer/ septic Municipal sewage system
- # total stories 2
- # parking spaces 4
- Has garage (y/n) Yes
- # full baths 2
- # total bathrooms 2.0
- # of above grade bedrooms 3
- Has fireplace (y/n) Yes
- Community features Community centre
- Subdivision Grey highlands
- View River view
- Water body name Boyne river
- Lot dimensions 1.85
- Lot size (acres) 1.85
- Building size 2266
- Listing # 40763086
- Property sub type Single family residence
- Status Active
- Bedroom 4.039m X 4.166m
Level: 2nd - Bedroom 3.327m X 3.073m
Level: 3rd - Primary bedroom 6.528m X 3.353m
Level: 3rd - Bathroom (# of pieces - 4) 2.032m X 2.794m
Level: 3rd - Storage 7.061m X 8.255m
Level: Basement - Kitchen 4.572m X 4.724m
Level: Main - Living room 7.01m X 3.353m
Level: Main - Dining room 2.438m X 3.404m
Level: Main - Bathroom (# of pieces - 3) 2.21m X 1.829m
Level: Main
- Listing source url Https://www.realtor.ca/real-estate/28818376/46-sydenham-street-flesherton
- Listing type identifier Idx

$-1,811
/ Month

