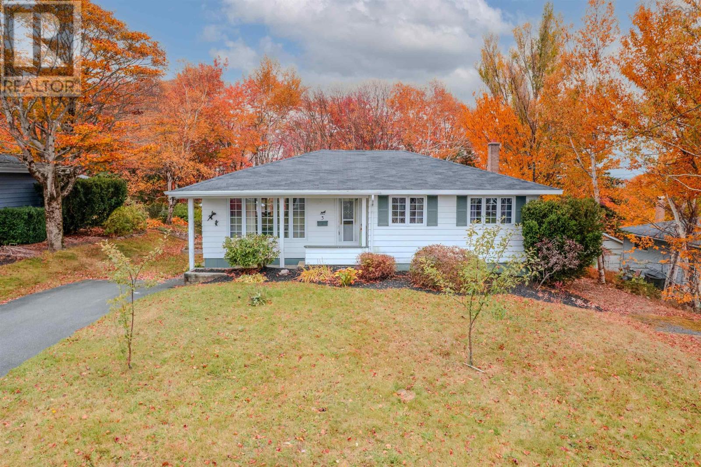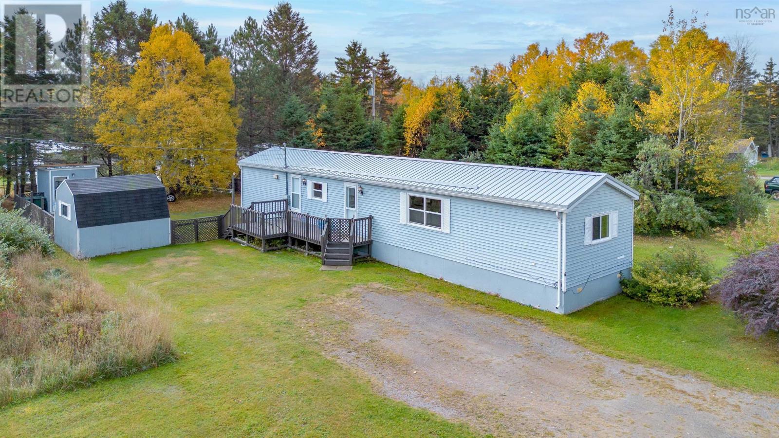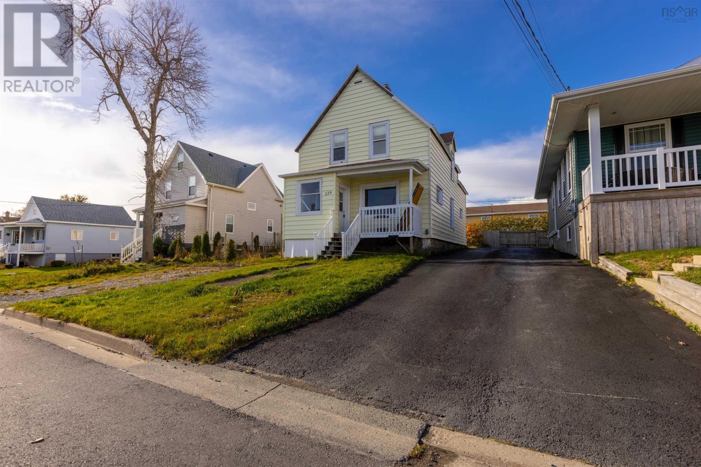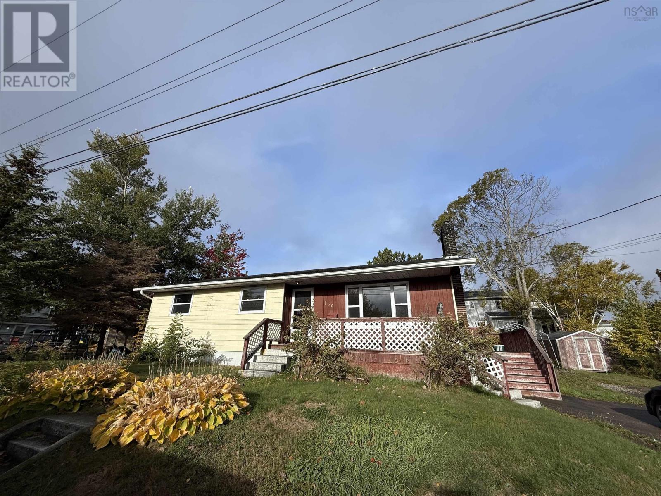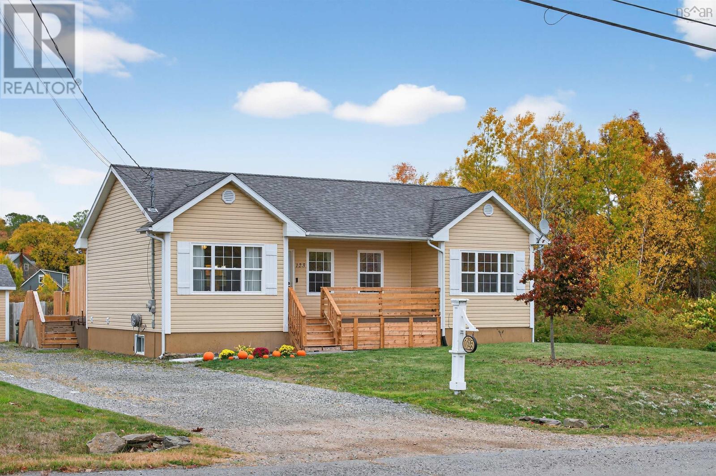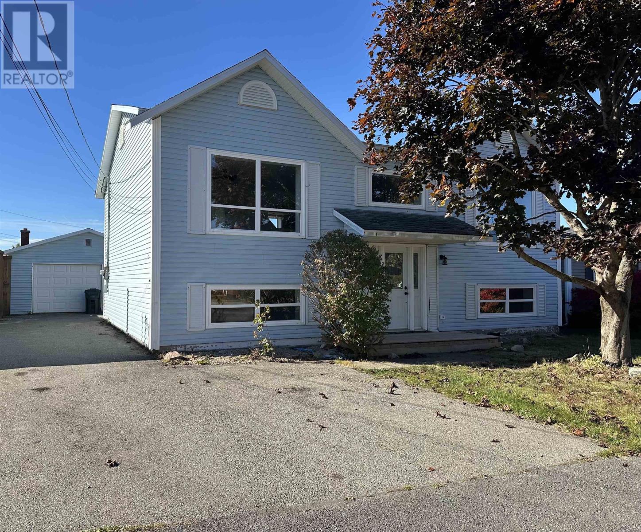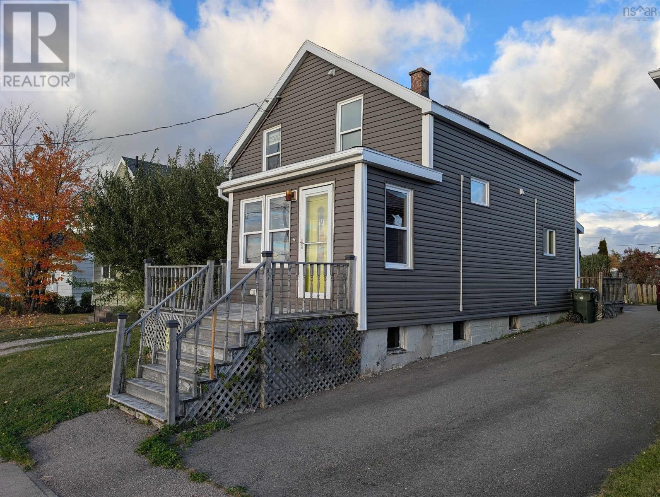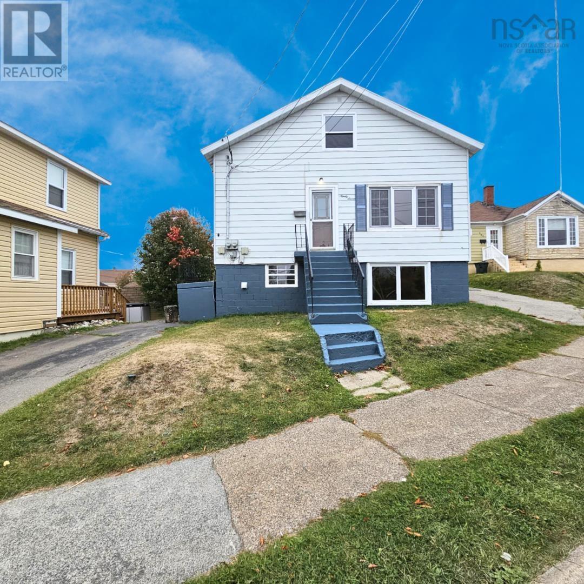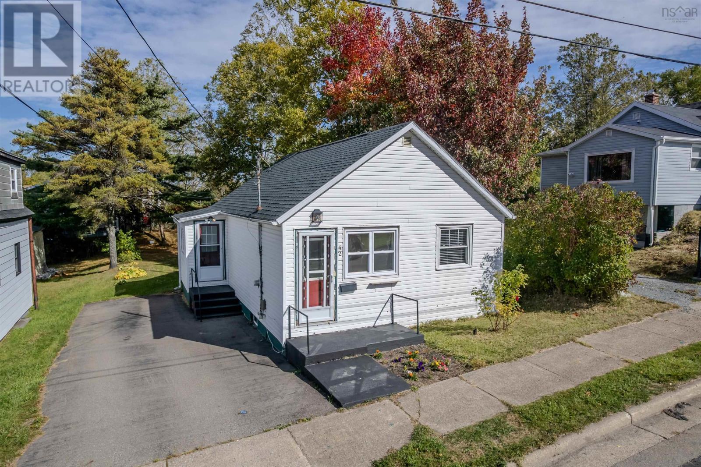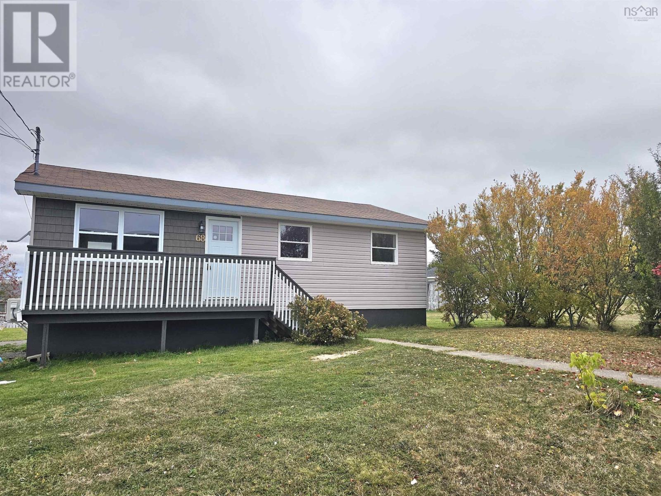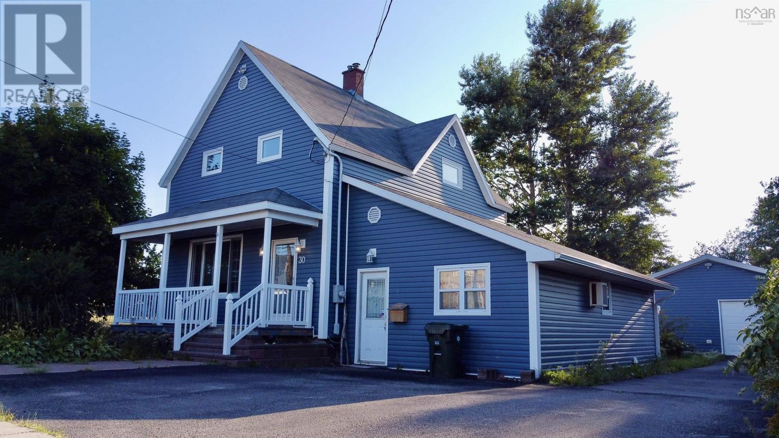- Houseful
- NS
- Florence
- Little Pond
- 50 School St
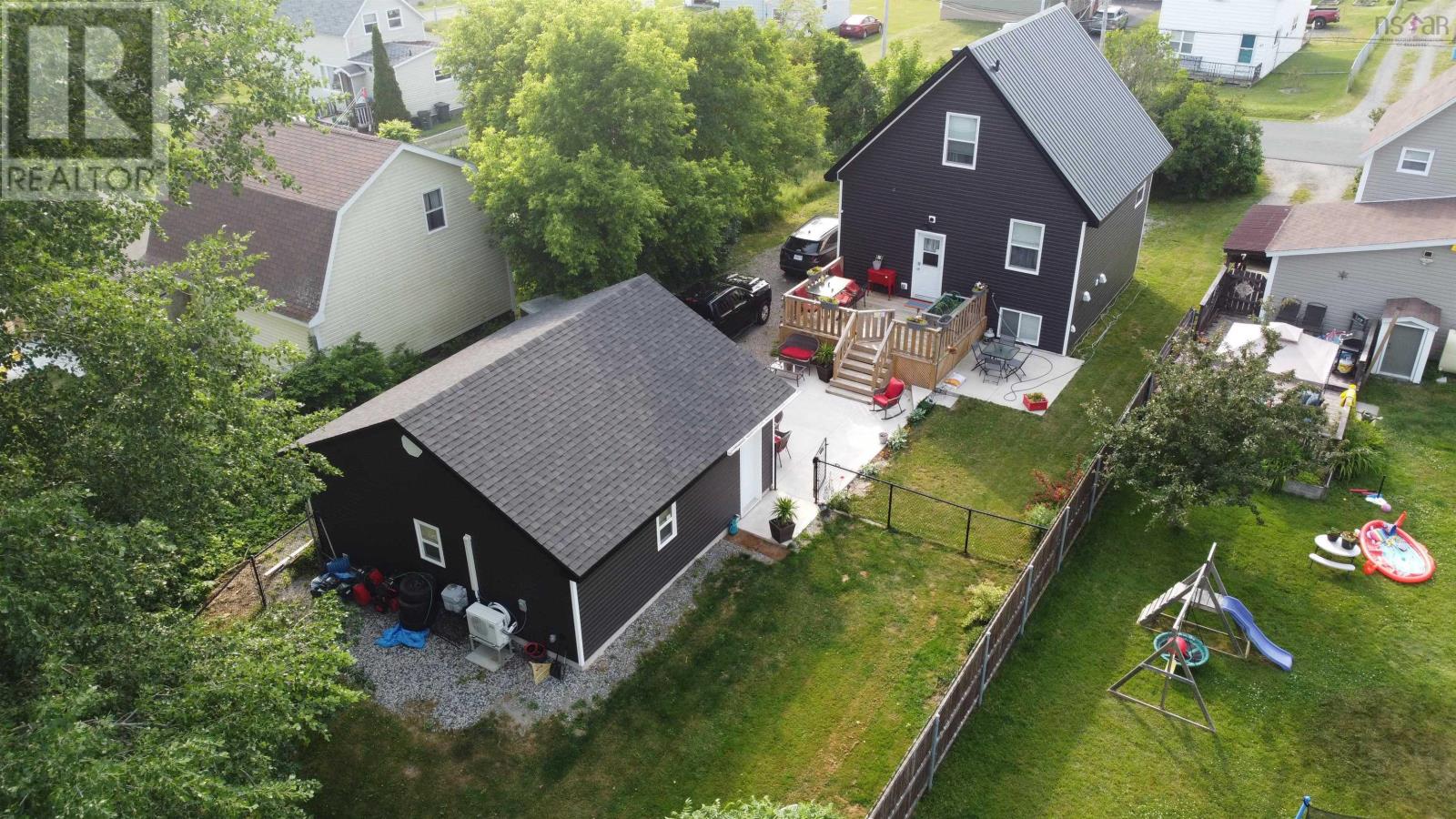
50 School St
50 School St
Highlights
Description
- Home value ($/Sqft)$296/Sqft
- Time on Houseful109 days
- Property typeSingle family
- Neighbourhood
- Lot size7,662 Sqft
- Year built2021
- Mortgage payment
Stylish, Spacious & Move-In Ready 3 Bedrooms | 3.5 Bath | Detached Garage- Why build when you can move right in? This beautifully maintained 4-year-old home offers a seamless blend of comfort, style, and functionalitywithout the delays, costs, or stress of new construction. Designed with modern living in mind, it features an open-concept layout and thoughtful upgrades throughout. The main level boasts a bright, welcoming space perfect for everyday living or entertaining. The kitchen is fully equipped with all major appliances and opens to a spacious living area, creating a warm and inviting atmosphere. Upstairs, a versatile loft-style bedroom with a full bath offers endless possibilitiesideal for a home office, hobby room, or guest retreat. The fully finished lower level includes two additional bedrooms, another full bath, a laundry area, and generous storage. With bathrooms on every leveland an additional restroom with a composting toilet in the detached 24x24 garageconvenience is built in. The garage is finished with heat and power, making it perfect for a workshop, home business, or future conversion. Outside, enjoy a large deck, fenced-in yard, and beautifully maintained outdoor spaceideal for relaxing, entertaining, or family fun. A durable metal roof and ample parking add long-term value and peace of mind. Set in a welcoming, established community, this move-in ready home is perfect for families, professionals, or anyone seeking a fresh startwith style, space, and functionality already in place. (id:63267)
Home overview
- Cooling Heat pump
- Sewer/ septic Municipal sewage system
- # total stories 2
- Has garage (y/n) Yes
- # full baths 2
- # half baths 2
- # total bathrooms 4.0
- # of above grade bedrooms 3
- Flooring Laminate, tile
- Subdivision Florence
- Lot desc Landscaped
- Lot dimensions 0.1759
- Lot size (acres) 0.18
- Building size 1416
- Listing # 202516707
- Property sub type Single family residence
- Status Active
- Bathroom (# of pieces - 1-6) Fuill
Level: 2nd - Other NaNm X NaNm
Level: 2nd - Laundry 11m X 8m
Level: Lower - Bedroom 9.11m X 11m
Level: Lower - Family room 11m X 15m
Level: Lower - Storage 8m X 3m
Level: Lower - Living room 16m X 10.11m
Level: Main - Kitchen 13m X 7.11m
Level: Main - Bathroom (# of pieces - 1-6) Full
Level: Main - Bedroom 11m X 9.4m
Level: Main
- Listing source url Https://www.realtor.ca/real-estate/28563342/50-school-street-florence-florence
- Listing type identifier Idx

$-1,117
/ Month

