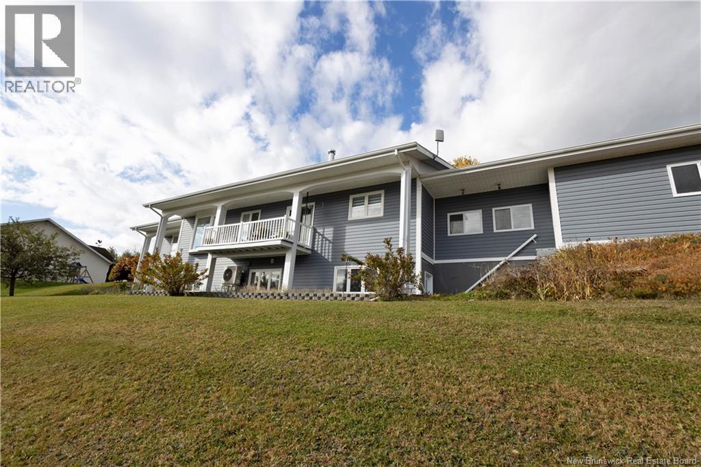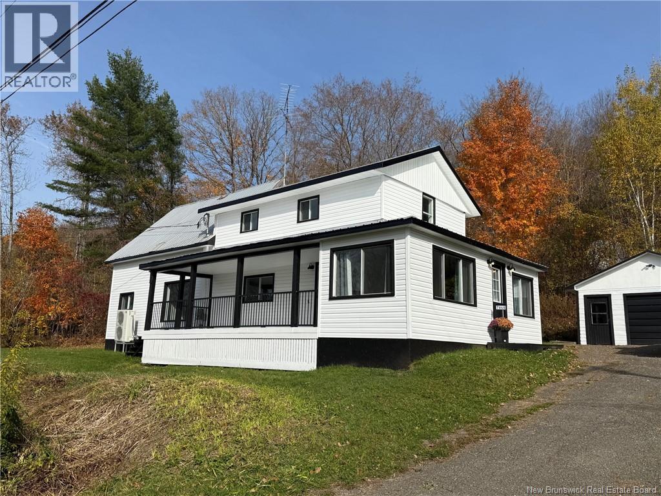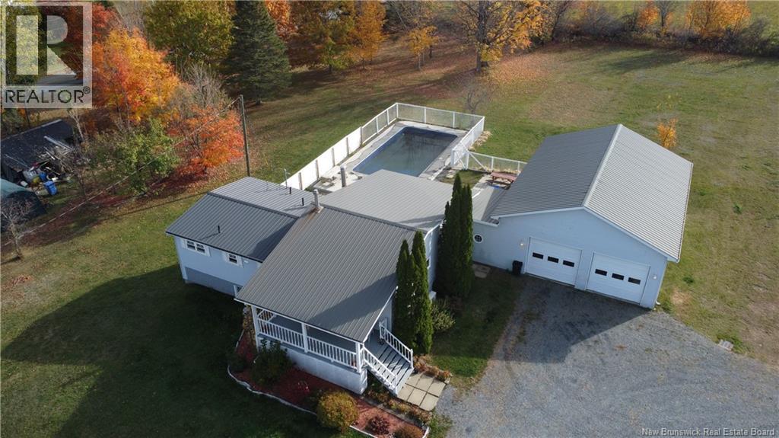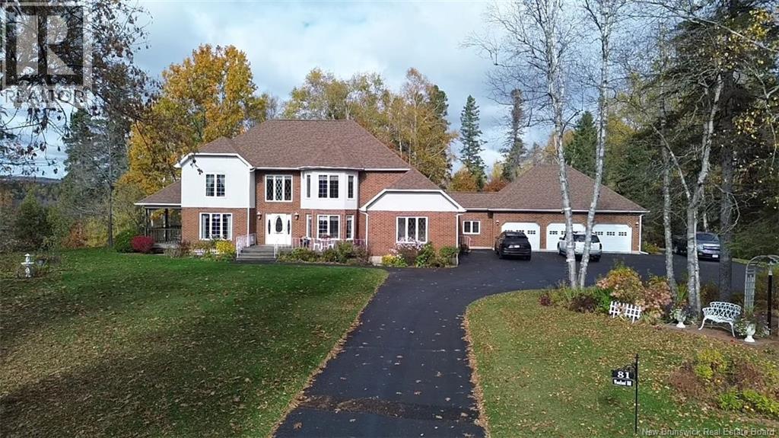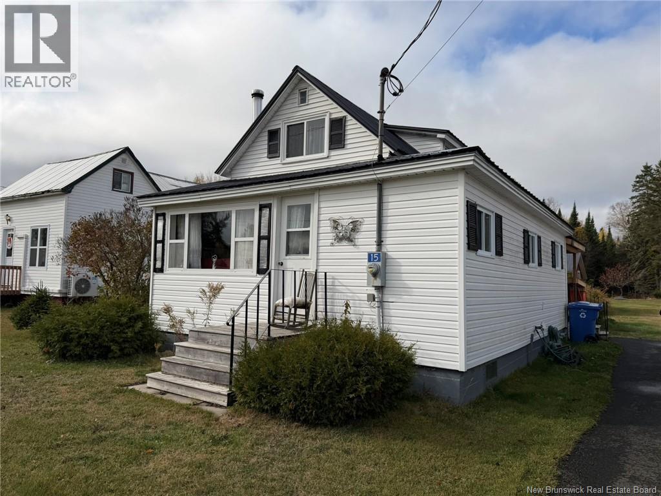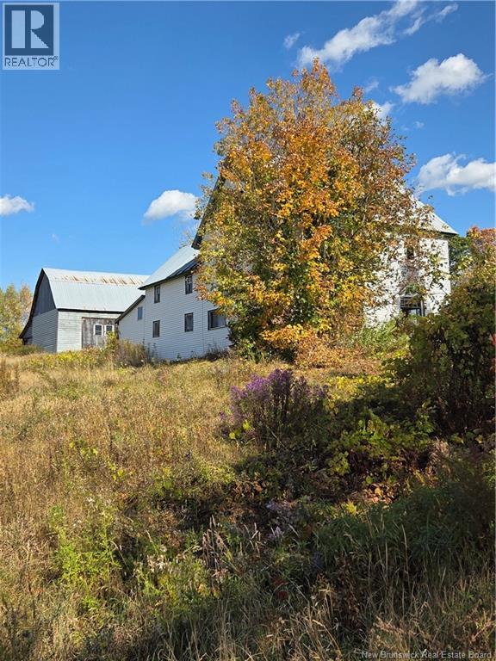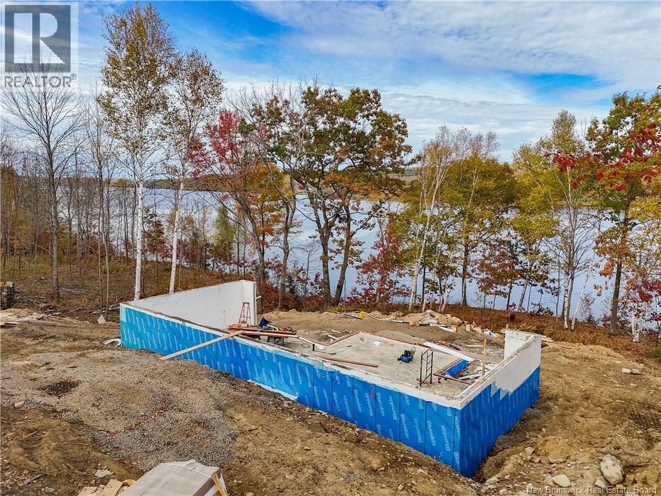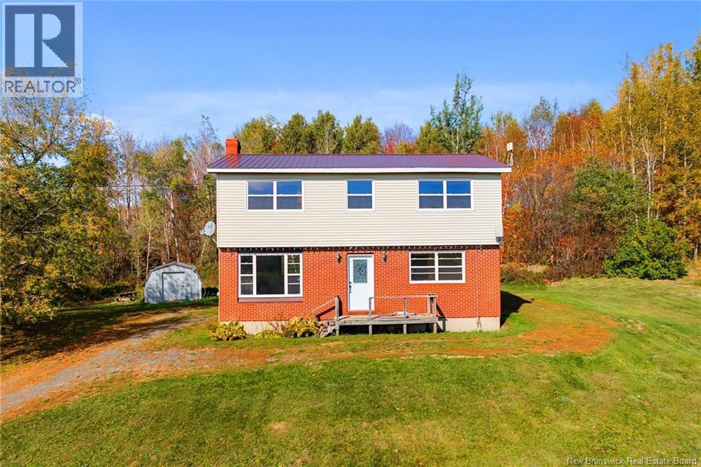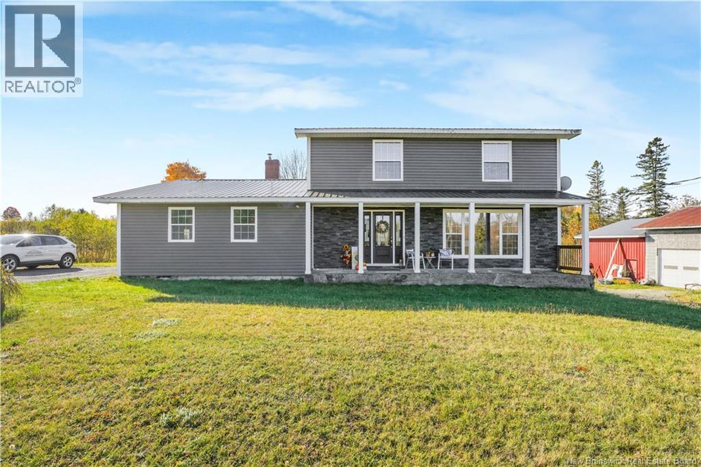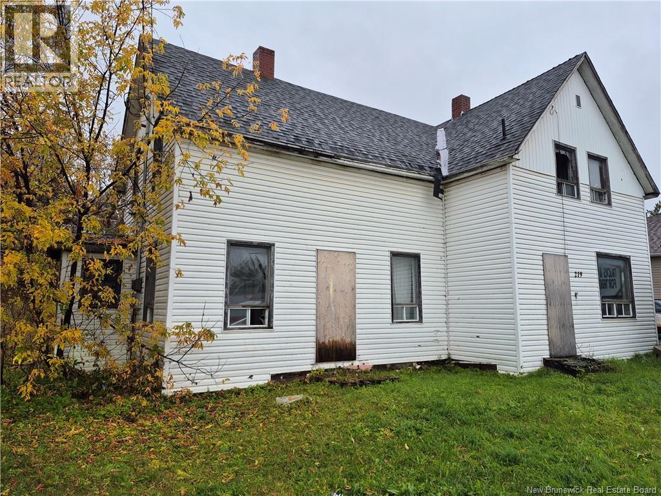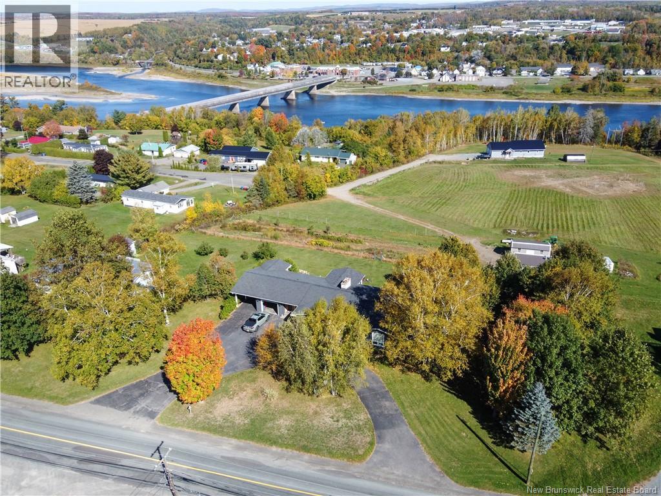- Houseful
- NB
- Florenceville-Bristol
- E7L
- 124 Riverview Dr
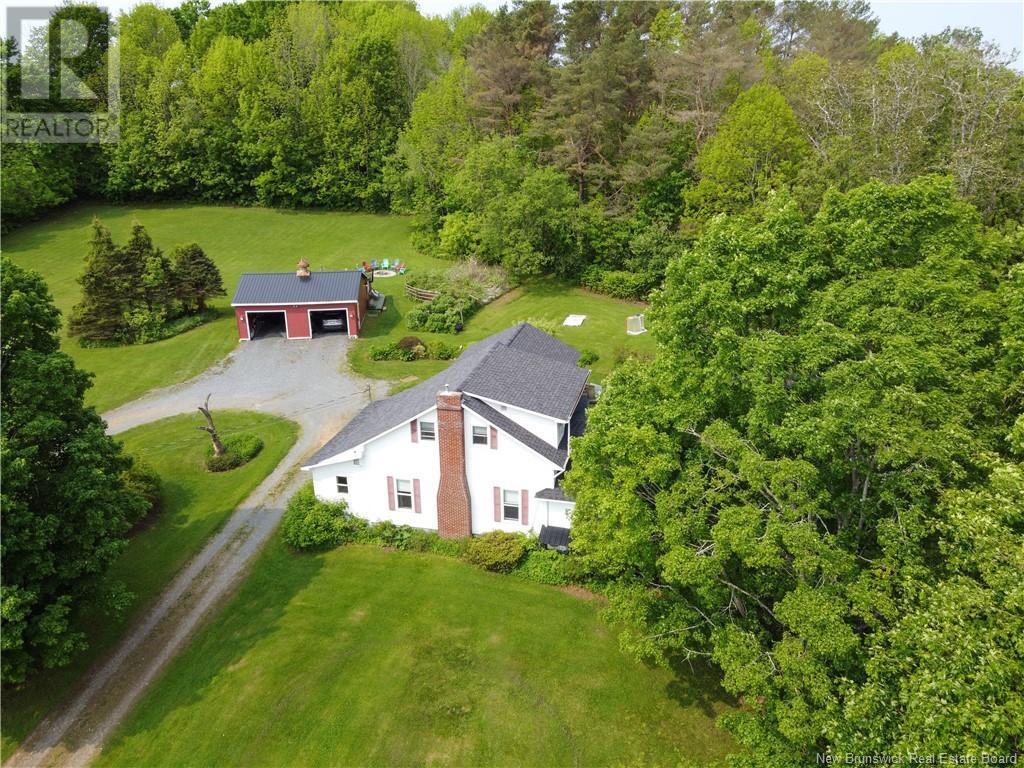
124 Riverview Dr
124 Riverview Dr
Highlights
Description
- Home value ($/Sqft)$162/Sqft
- Time on Houseful137 days
- Property typeSingle family
- Lot size2.57 Acres
- Mortgage payment
Looking for space to grow without sacrificing convenience? Welcome to 124 Riverview Drivean ideal home for a growing family, set on 2.57 acres just minutes from town. With 5 bedrooms, a sprawling yard, and a detached double garage with workshop and shed, this property offers room for everyone and everything. Inside, the main floor features a large kitchen, adjoining dining room, and an east-facing living room filled with morning sun and warmth from the electric fireplace. Down the hall are two bedrooms and a full bath, with a third bedroom just off the living room. A spacious storage area and fourth bedroom complete this level. Upstairs, the private primary suite offers a sitting area, walk-in closet with laundry, full bath, and a built-in vanityyour perfect morning retreat. Custom details, updated features, and century-old charm blend seamlessly throughout. Whether you're entertaining, relaxing, or enjoying the outdoors, this home has it all. Come see what makes it truly special! (id:63267)
Home overview
- Cooling Heat pump
- Heat source Electric
- Heat type Heat pump
- Sewer/ septic Municipal sewage system
- Has garage (y/n) Yes
- # full baths 2
- # total bathrooms 2.0
- # of above grade bedrooms 5
- Flooring Laminate, tile, wood
- Directions 1759791
- Lot desc Landscaped
- Lot dimensions 2.57
- Lot size (acres) 2.57
- Building size 2000
- Listing # Nb119213
- Property sub type Single family residence
- Status Active
- Primary bedroom 5.791m X 4.623m
Level: 2nd - Other 3.15m X 2.388m
Level: 2nd - Foyer 3.048m X 1.016m
Level: Main - Bedroom 3.607m X 3.353m
Level: Main - Storage 3.251m X 3.099m
Level: Main - Living room 7.976m X 3.454m
Level: Main - Bedroom 3.759m X 2.438m
Level: Main - Bedroom 3.353m X 3.048m
Level: Main - Kitchen 5.182m X 3.099m
Level: Main - Bedroom 6.248m X 2.591m
Level: Main - Mudroom 2.997m X 2.438m
Level: Main - Bathroom (# of pieces - 4) 2.083m X 2.083m
Level: Main - Dining room 3.505m X 3.607m
Level: Main
- Listing source url Https://www.realtor.ca/real-estate/28419390/124-riverview-drive-florenceville-bristol
- Listing type identifier Idx

$-866
/ Month

