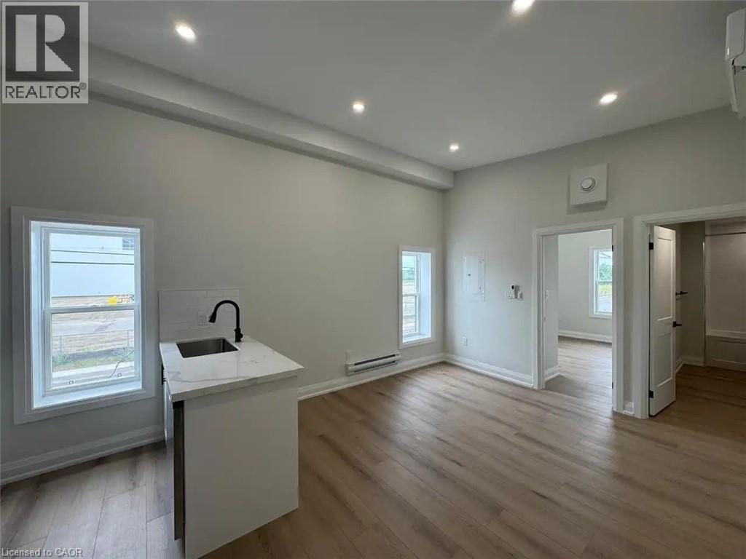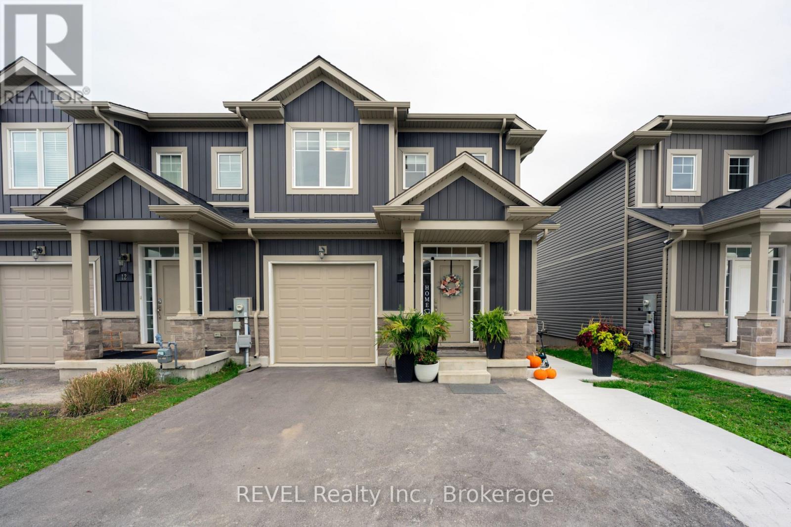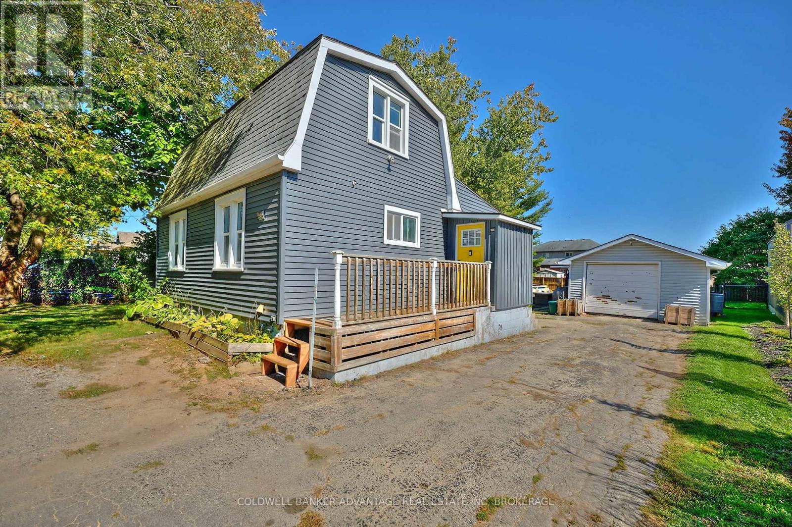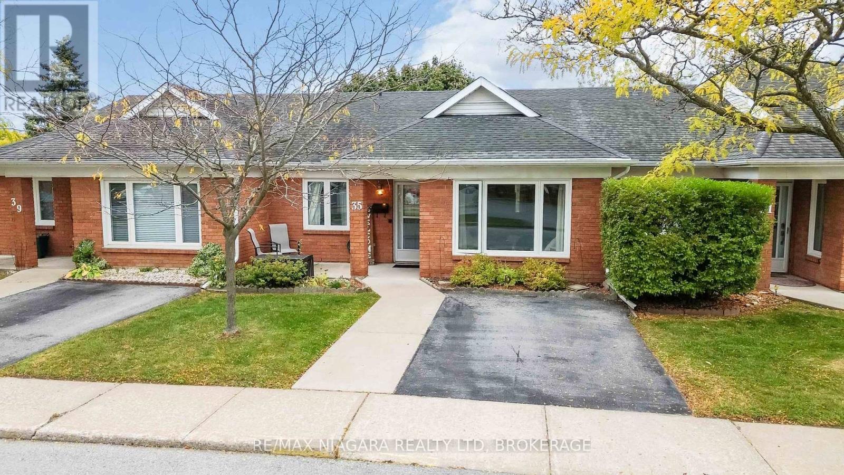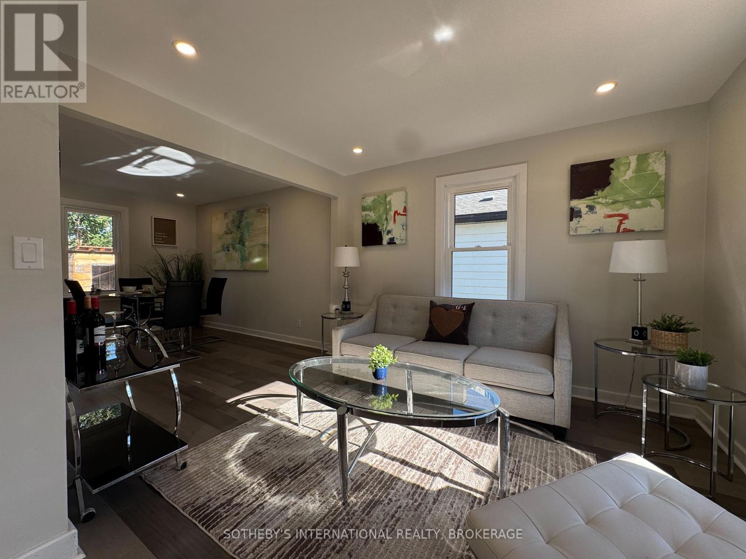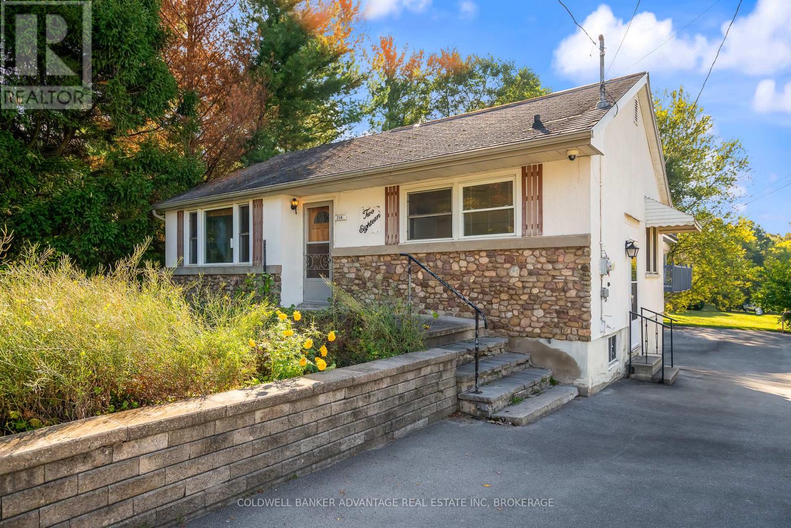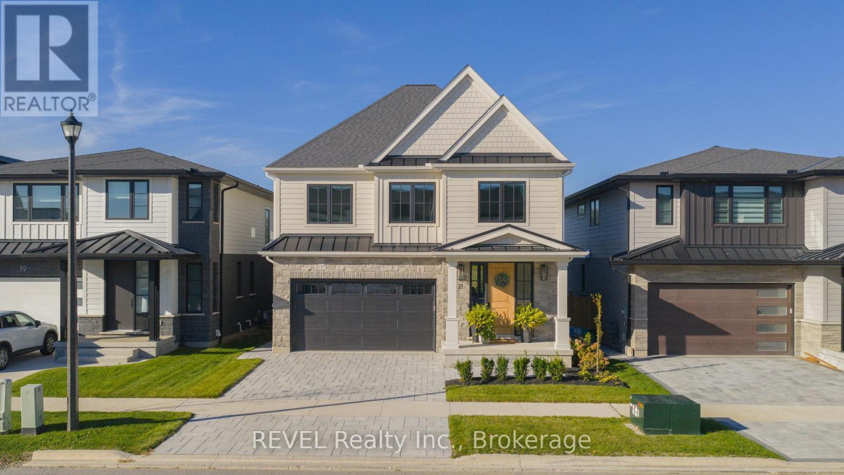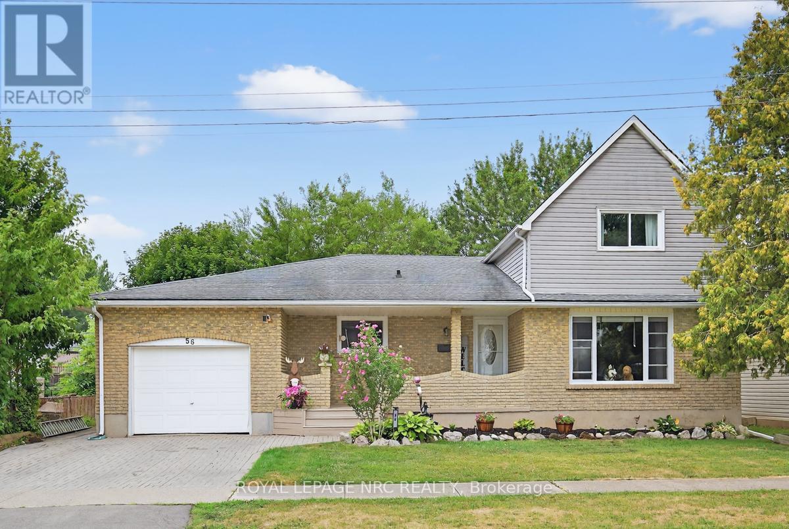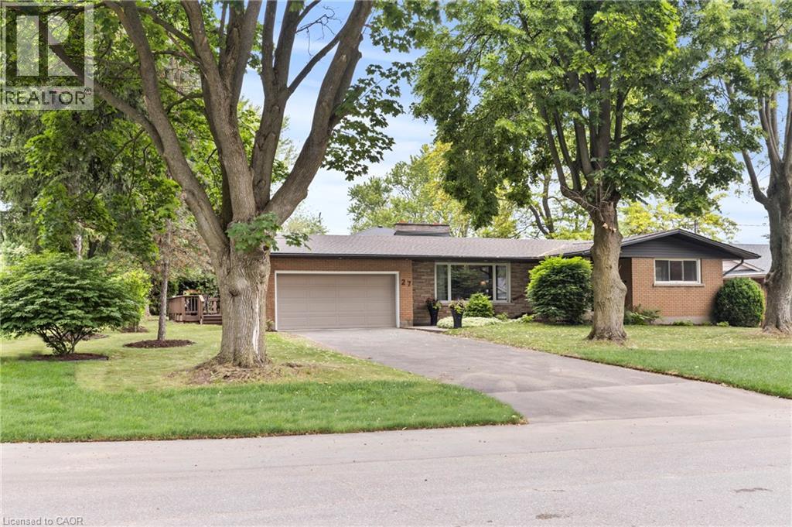- Houseful
- ON
- Pelham Fonthill
- Fonthill
- 8 Stickles St
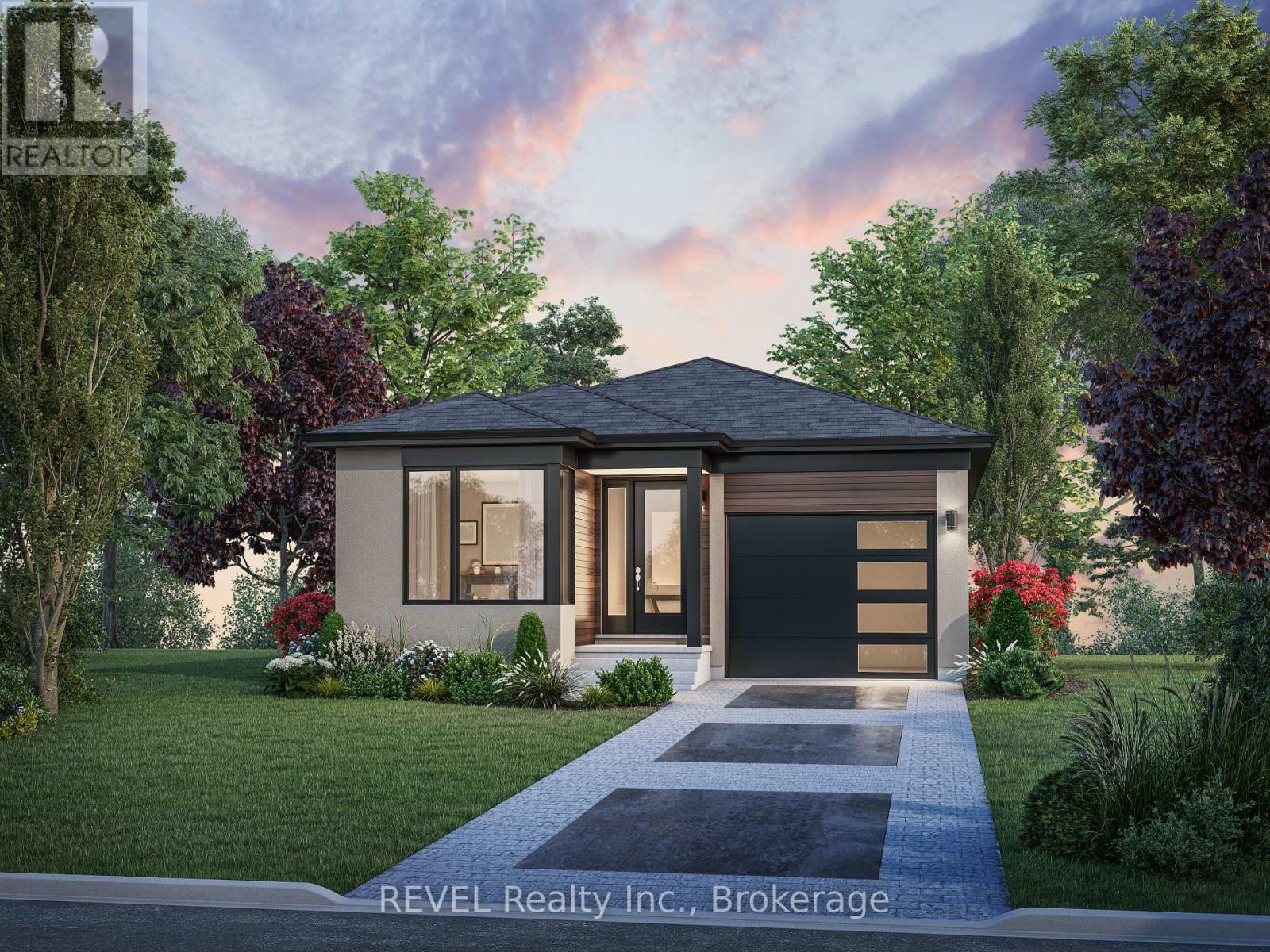
Highlights
Description
- Time on Houseful32 days
- Property typeSingle family
- StyleBungalow
- Neighbourhood
- Median school Score
- Mortgage payment
TO BE BUILT. Introducing the Cedar Model by Blythwood Homes, coming to Tanner Woods, Fonthill's newest and most sought-after community. Scheduled for completion in June 2026, this custom bungalow combines luxury, elegance, and modern design with the exceptional quality Blythwood is known for.The Cedar model offers 1,375 sq. ft. of main-floor living with 2 bedrooms and 2 bathrooms. Enjoy airy, open spaces highlighted by vaulted ceilings, a chef-inspired kitchen with quartz island, breakfast bar, and nook, plus garden doors from the great room leading to your backyard. The primary suite features double walk-in closets and your choice of a 3-piece or 4-piece ensuite. The full-height basement with oversized windows provides a future living opportunity an additional 672 sq. ft. for a recreation room, bedroom, and 3-piece bathroom if desired.Exterior details include mulched planting beds, a fully sodded front and rear yard, a poured concrete walkway, and a double-wide gravel driveway with the option of a single or 2-car garage. Built with efficiency in mind, this home comes equipped with a high-efficiency multi-stage furnace, 200-amp service, and a rental tankless hot water system. Perfectly located at the end of Tanner Drive and Stickles Street, this development offers walkable access to the Steve Bauer Trail, hiking, and biking routes, while being close to shops, schools, and everyday amenities. Commuting is simple with easy access to the QEW, Toronto, and Niagara Falls. Plus, enjoy nearby wineries, golf courses, and all that Niagara has to offer.There is still time to customize select features and finishes to truly make this home your own! ** This is a linked property.** (id:63267)
Home overview
- Cooling Central air conditioning
- Heat source Natural gas
- Heat type Forced air
- Sewer/ septic Sanitary sewer
- # total stories 1
- # parking spaces 3
- Has garage (y/n) Yes
- # full baths 2
- # total bathrooms 2.0
- # of above grade bedrooms 2
- Subdivision 662 - fonthill
- Directions 2064460
- Lot size (acres) 0.0
- Listing # X12413675
- Property sub type Single family residence
- Status Active
- Kitchen 4.14m X 3.04m
Level: Main - Laundry Measurements not available
Level: Main - Primary bedroom 3.96m X 3.72m
Level: Main - Bedroom 2.98m X 3.38m
Level: Main - Great room 4.14m X 6.58m
Level: Main
- Listing source url Https://www.realtor.ca/real-estate/28884576/8-stickles-street-pelham-fonthill-662-fonthill
- Listing type identifier Idx

$-2,397
/ Month




