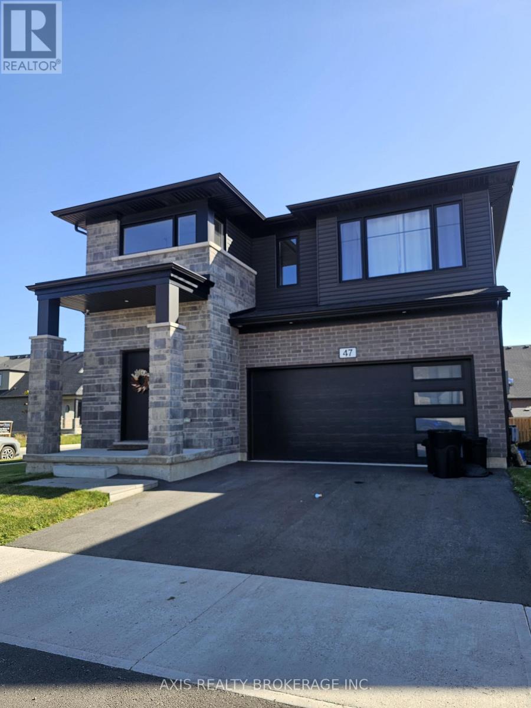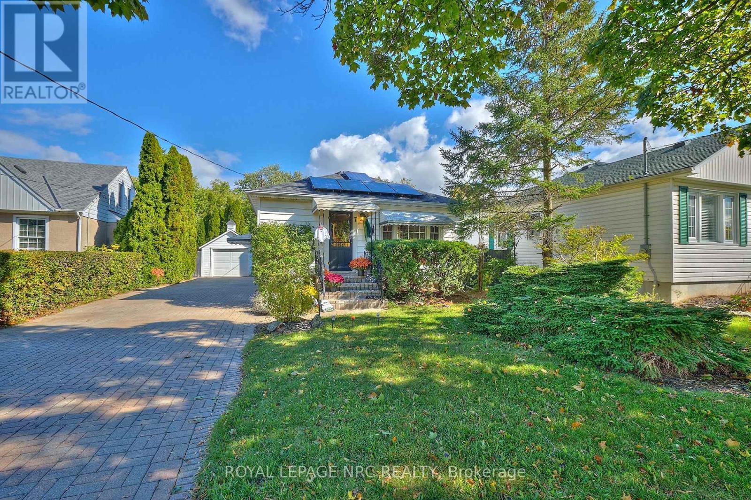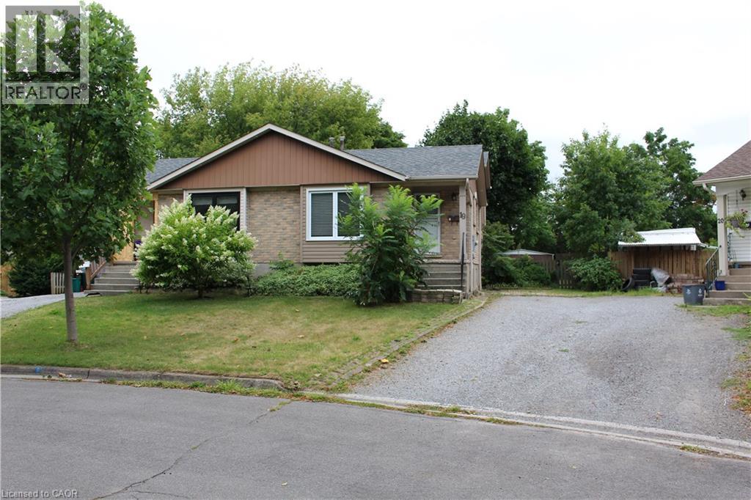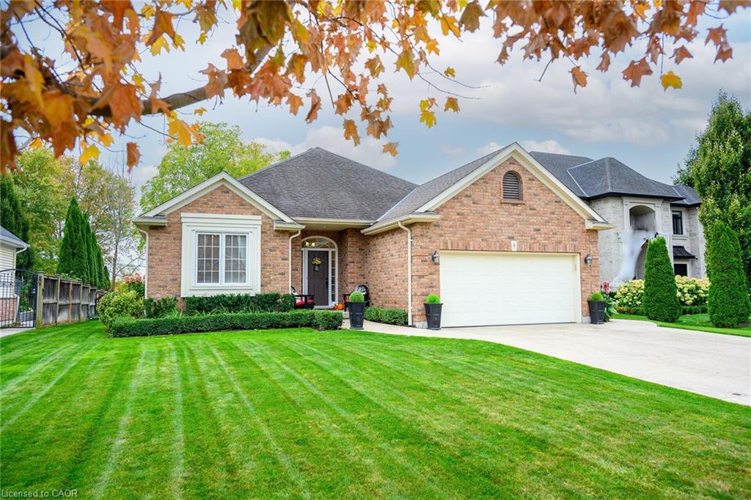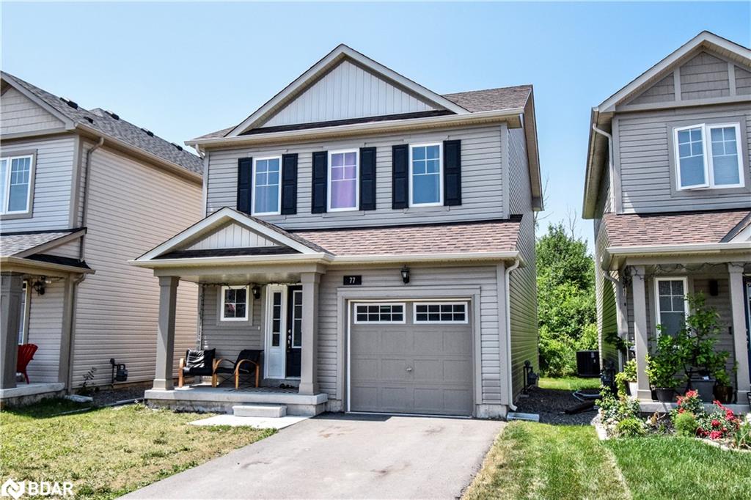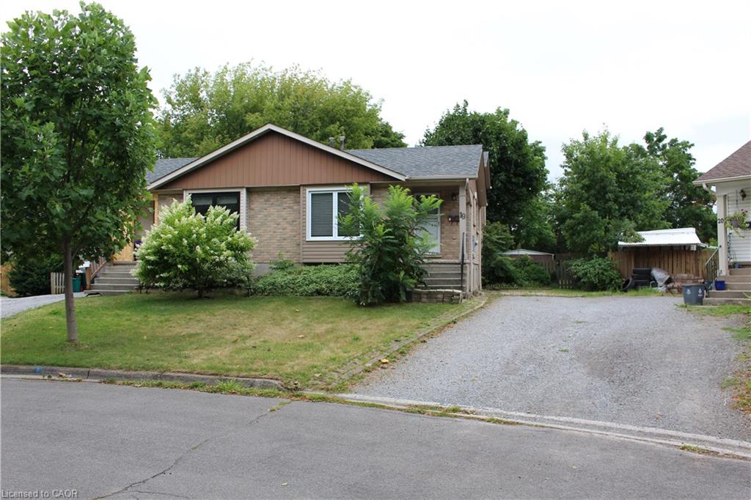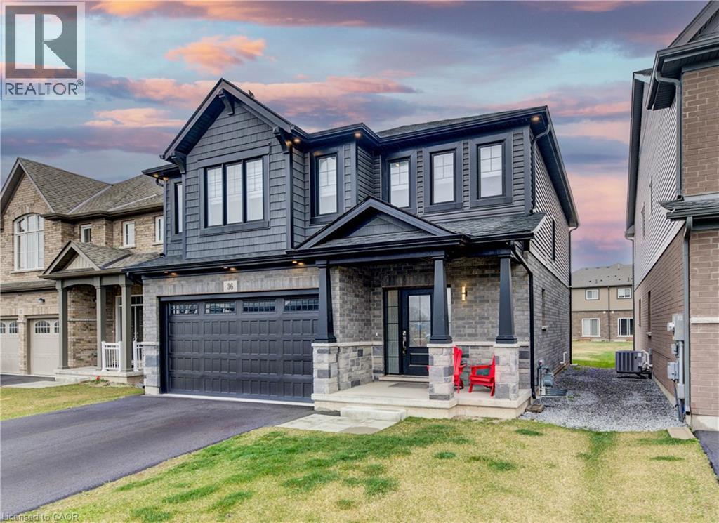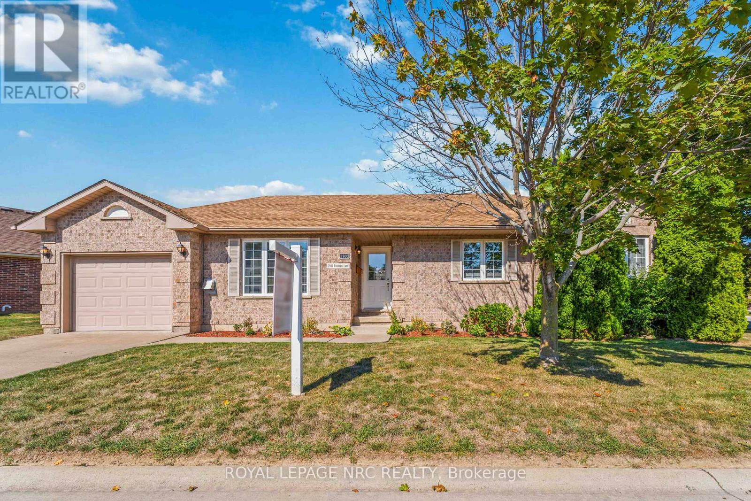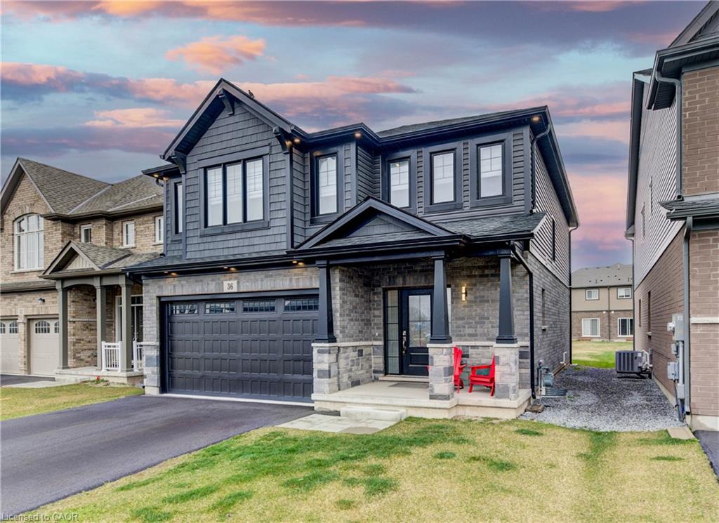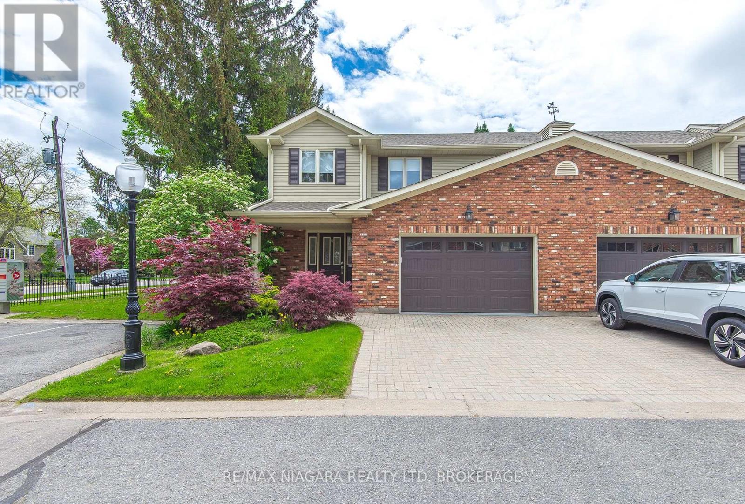
Highlights
This home is
24%
Time on Houseful
158 Days
Home features
Garage
School rated
7.3/10
Pelham
-2%
Description
- Time on Houseful158 days
- Property typeSingle family
- Neighbourhood
- Median school Score
- Mortgage payment
PRISTINE END-UNIT CONDO IN PELHAM! THIS HOME FEATURES SUNKEN LIVING-ROOM WITH A GAS FIREPLACE AND LARGE, BRIGHT WINDOWS FOR PLENTY OF NATURAL SUNLIGHT. THE MAIN LEVEL ALSO INCLUDED A MODERN KITCHEN WITH BREAKFAST BAR AND FORMAL DINING-ROOM AREA. UPSTAIRS, YOU WILL FIND THREE GOOD SIZE BEDROOMS, INCLUDING A PRIMARY SUITE WITH AN ENSUITE AND LAUNDRY FACILITIES IN THE WALK-IN CLOSET. THIS CARPET-FREE HOME IF PERFECT FOR THOSE WITH ALLERGIES. THE FINISHED LOWER LEVEL BOASTS A HUGE REC-ROOM, A FOURTH BEDROOM, AND FULL BATH AND SECOND LAUNDRY FACILITIES. WITH 3.5 BATHS THROUGHOUT AND AN ATTACHED OVERSIZED 1.5 GARAGE, THIS HOME IS MOVE-IN READY AND IN GREAT SHAPE! (id:63267)
Home overview
Amenities / Utilities
- Cooling Central air conditioning
- Heat source Natural gas
- Heat type Forced air
Exterior
- # total stories 2
- # parking spaces 1
- Has garage (y/n) Yes
Interior
- # full baths 3
- # half baths 1
- # total bathrooms 4.0
- # of above grade bedrooms 4
- Has fireplace (y/n) Yes
Location
- Community features Pet restrictions
- Subdivision 662 - fonthill
- Directions 2074832
Overview
- Lot size (acres) 0.0
- Listing # X12153156
- Property sub type Single family residence
- Status Active
Rooms Information
metric
- Bedroom 4.45m X 3.07m
Level: 2nd - Bedroom 3.38m X 3.16m
Level: 2nd - Bedroom 3.04m X 2.77m
Level: 2nd - Bathroom Measurements not available
Level: 2nd - Laundry Measurements not available
Level: Basement - Bedroom 3.08m X 2.52m
Level: Basement - Recreational room / games room 4.6m X 3.29m
Level: Basement - Dining room 3.39m X 3.44m
Level: Main - Bathroom Measurements not available
Level: Main - Kitchen 3.41m X 2.16m
Level: Main - Living room 5.09m X 3.1m
Level: Main
SOA_HOUSEKEEPING_ATTRS
- Listing source url Https://www.realtor.ca/real-estate/28323113/1-1616-pelham-street-pelham-fonthill-662-fonthill
- Listing type identifier Idx
The Home Overview listing data and Property Description above are provided by the Canadian Real Estate Association (CREA). All other information is provided by Houseful and its affiliates.

Lock your rate with RBC pre-approval
Mortgage rate is for illustrative purposes only. Please check RBC.com/mortgages for the current mortgage rates
$-1,464
/ Month25 Years fixed, 20% down payment, % interest
$507
Maintenance
$
$
$
%
$
%

Schedule a viewing
No obligation or purchase necessary, cancel at any time

