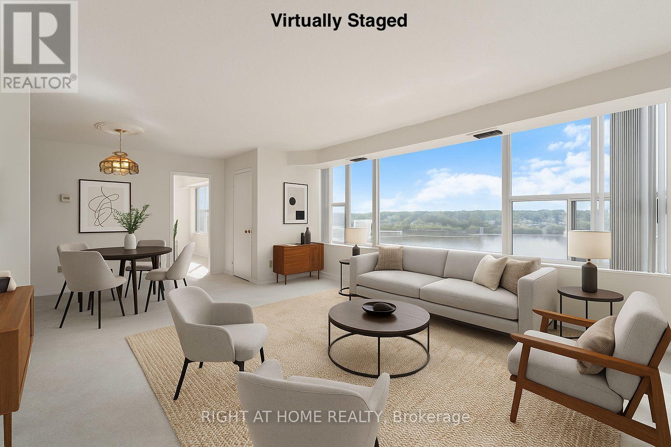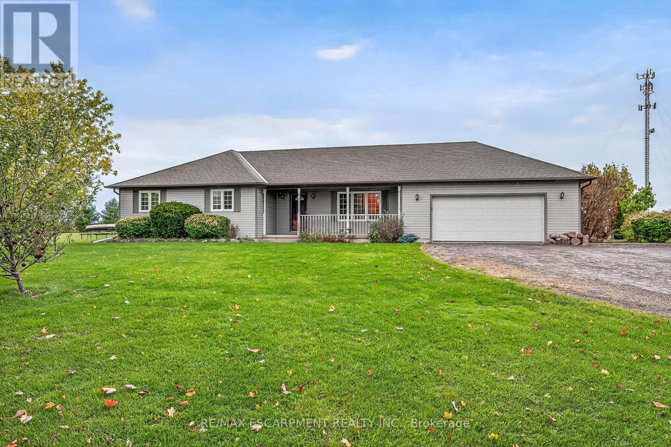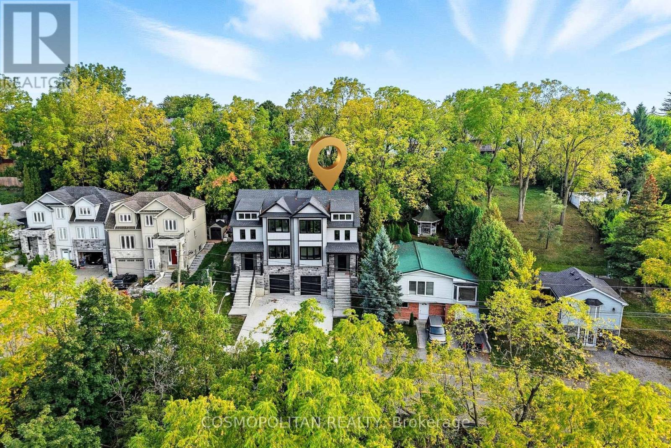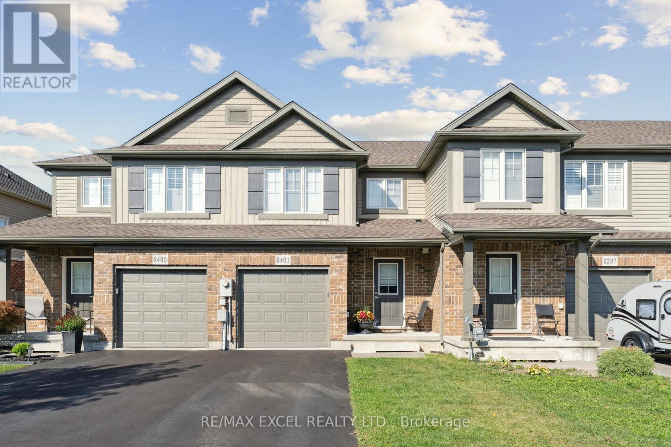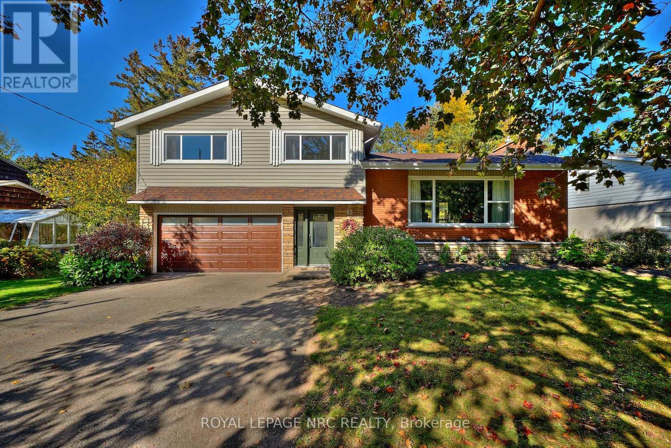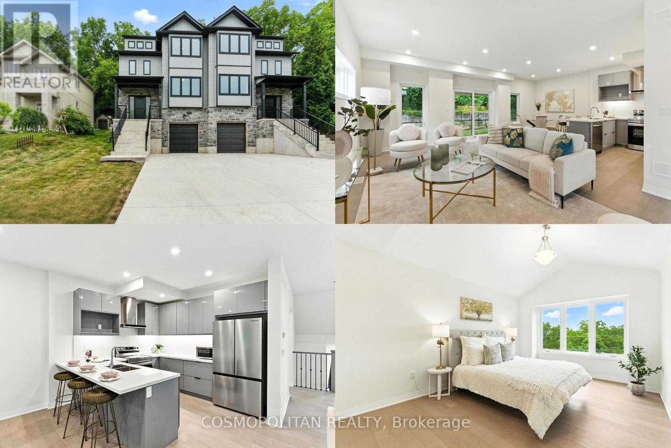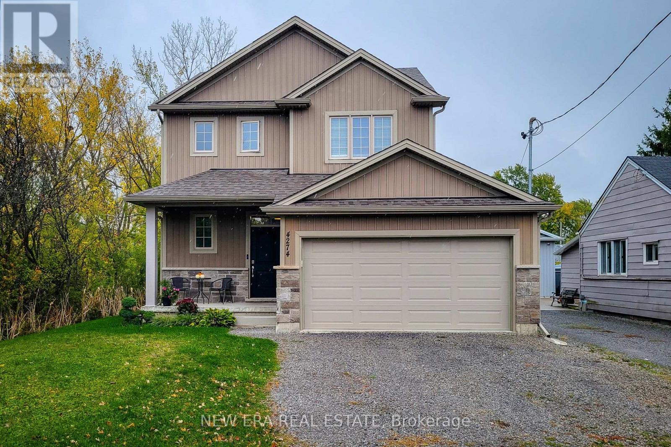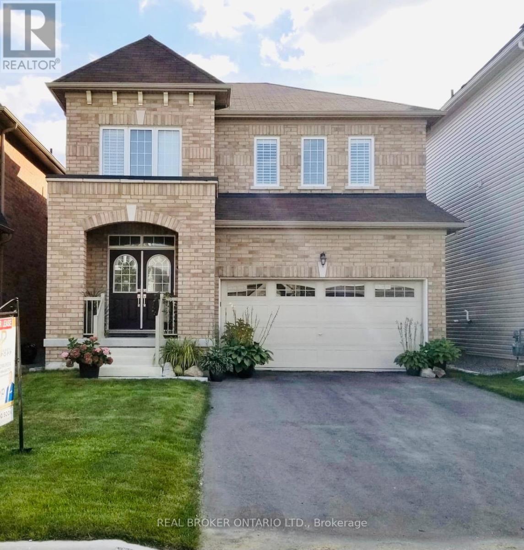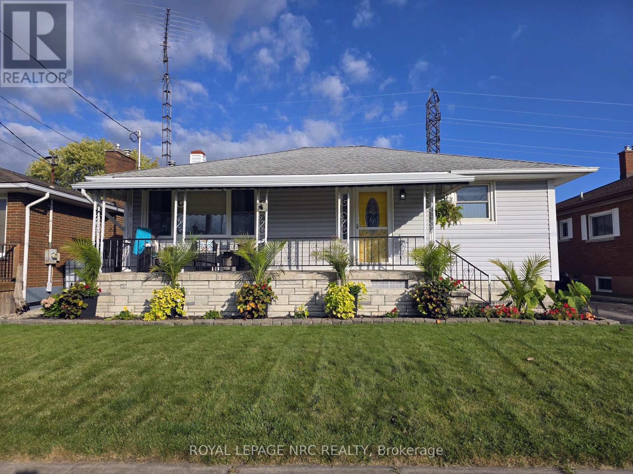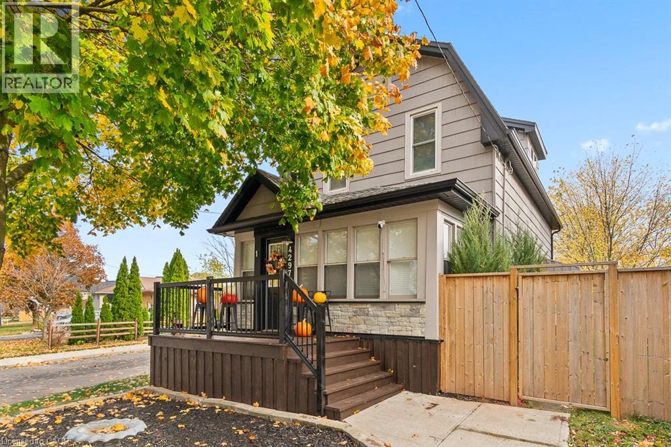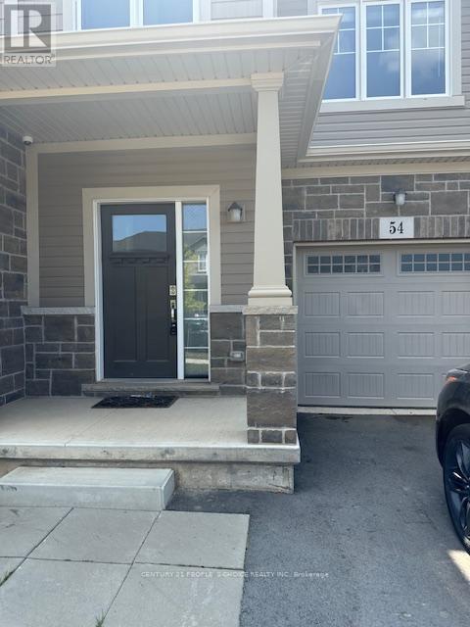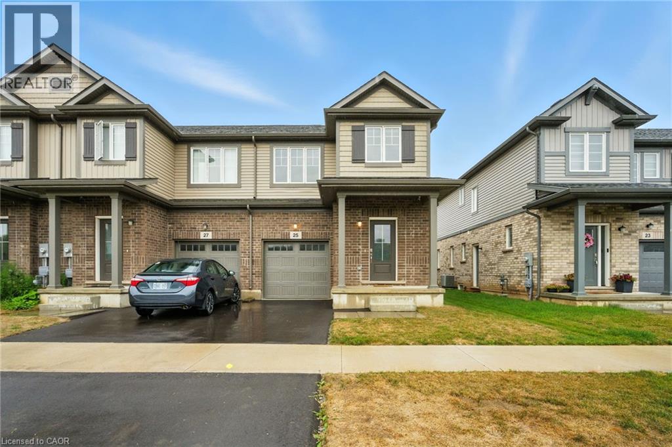
Highlights
Description
- Home value ($/Sqft)$454/Sqft
- Time on Houseful46 days
- Property typeSingle family
- Style2 level
- Neighbourhood
- Median school Score
- Year built2024
- Mortgage payment
Welcome to 25 Saffron Way, a newly built 2-storey Mountainview Homes residence in the heart of Pelham. This move-in ready 3-bedroom, 3-bathroom home offers 1,388 sq ft of thoughtfully designed living space in a family-friendly neighbourhood. Inside, you will find a bright and airy layout with 9-foot ceilings, large windows, and a modern open-concept main floor perfect for entertaining. The stylish kitchen features stainless steel appliances, warm cabinetry, and sleek tile flooring. Upstairs, enjoy spacious bedrooms, including a primary suite with a walk-in closet and ensuite, plus the convenience of second-floor laundry. Additional highlights include a single car garage, electric car charger rough-in, 200amp panel, security system, on-demand hot water, A/C, HRV, and all appliances included. Potential for in-law suite with separate side entry and basement bathroom rough-in. The deep, fenced backyard is ideal for outdoor enjoyment or future landscaping. Set on a 21 ft by 108 ft lot, this home offers comfort and convenience, just minutes from Meridian Community Centre, Sobeys, local shops, and highway access. Built in 2024, this is an exceptional opportunity to own a stylish, low-maintenance home in a highly sought-after area of Pelham. (id:63267)
Home overview
- Cooling Central air conditioning
- Heat source Natural gas
- Heat type Forced air
- Sewer/ septic Municipal sewage system
- # total stories 2
- # parking spaces 2
- Has garage (y/n) Yes
- # full baths 2
- # half baths 1
- # total bathrooms 3.0
- # of above grade bedrooms 3
- Community features Community centre
- Subdivision 662 - fonthill
- Lot size (acres) 0.0
- Building size 1388
- Listing # 40767244
- Property sub type Single family residence
- Status Active
- Bathroom (# of pieces - 4) 1.626m X 2.362m
Level: 2nd - Full bathroom 2.21m X 1.524m
Level: 2nd - Bedroom 3.251m X 2.946m
Level: 2nd - Bedroom 3.581m X 2.845m
Level: 2nd - Primary bedroom 3.023m X 4.343m
Level: 2nd - Bathroom (# of pieces - 2) 1.524m X 1.448m
Level: Main - Kitchen 2.591m X 2.591m
Level: Main - Living room 4.394m X 3.2m
Level: Main - Dining room 2.261m X 2.591m
Level: Main
- Listing source url Https://www.realtor.ca/real-estate/28831811/25-saffron-way-way-fonthill
- Listing type identifier Idx

$-1,680
/ Month

